7,475 Large Victorian Home Design Photos
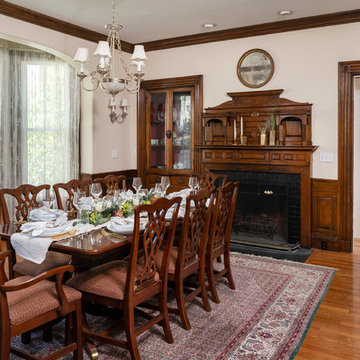
Photo: Megan Booth
mboothphotography.com
Design ideas for a large traditional kitchen/dining combo in Portland Maine with beige walls, medium hardwood floors, a standard fireplace, a wood fireplace surround and brown floor.
Design ideas for a large traditional kitchen/dining combo in Portland Maine with beige walls, medium hardwood floors, a standard fireplace, a wood fireplace surround and brown floor.
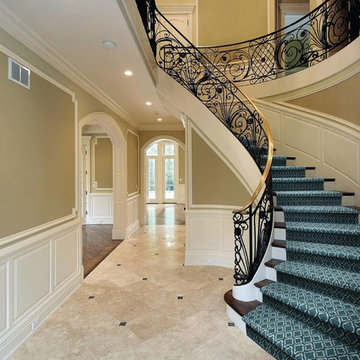
Design ideas for a large traditional carpeted curved staircase in Calgary with carpet risers and metal railing.
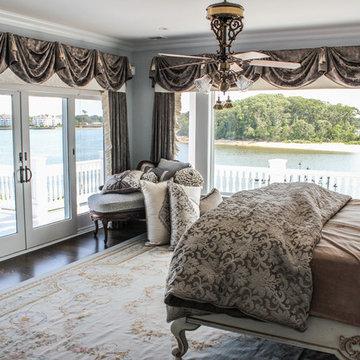
Master bedroom with beautiful river view.
Photo of a large traditional master bedroom in New York with blue walls and dark hardwood floors.
Photo of a large traditional master bedroom in New York with blue walls and dark hardwood floors.
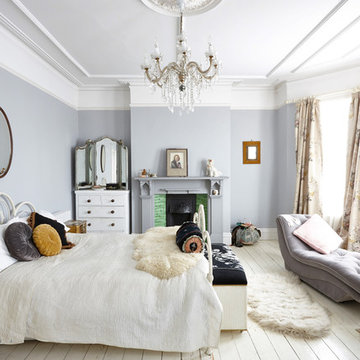
Design ideas for a large traditional master bedroom in London with painted wood floors, a standard fireplace and white floor.
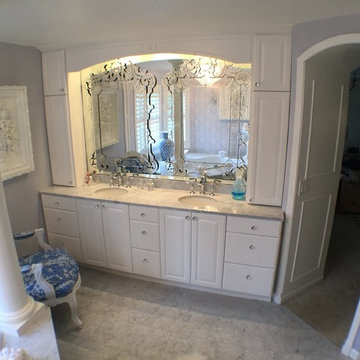
This is an example of a large traditional master bathroom in Seattle with white cabinets, purple walls, marble floors, marble benchtops, recessed-panel cabinets, a hot tub, an open shower, gray tile, porcelain tile and an undermount sink.
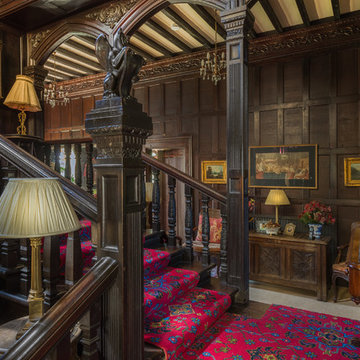
Stunning panelled staircase and hallway in a fully renovated Lodge House in the Strawberry Hill Gothic Style. c1883 Warfleet Creek, Dartmouth, South Devon. Colin Cadle Photography, Photo Styling by Jan
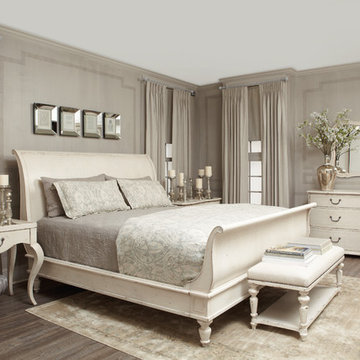
Bedrooms that are warm and inviting. Classic styles and quality construction that will last. Bernhardt and Universal Products, Dwelling Philadelphia
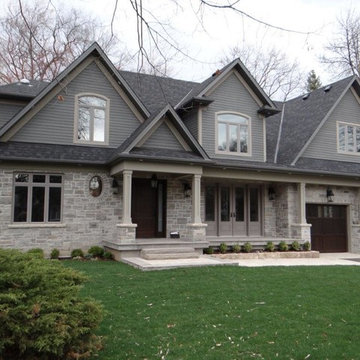
Inspiration for a large traditional two-storey grey house exterior in Toronto with mixed siding.
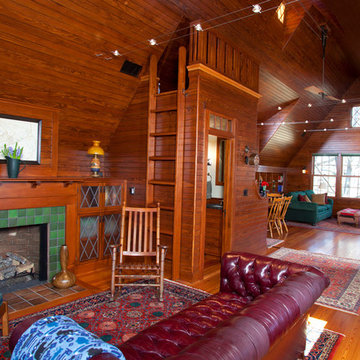
Photo by Randy O'Rourke
www.rorphotos.com
Design ideas for a large traditional living room in Boston with a tile fireplace surround, medium hardwood floors and a standard fireplace.
Design ideas for a large traditional living room in Boston with a tile fireplace surround, medium hardwood floors and a standard fireplace.
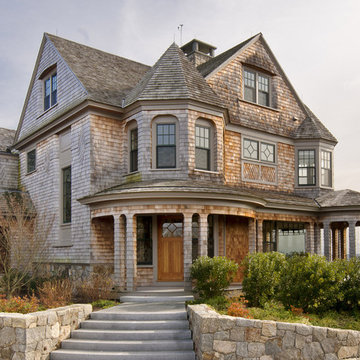
Perched atop a bluff overlooking the Atlantic Ocean, this new residence adds a modern twist to the classic Shingle Style. The house is anchored to the land by stone retaining walls made entirely of granite taken from the site during construction. Clad almost entirely in cedar shingles, the house will weather to a classic grey.
Photo Credit: Blind Dog Studio
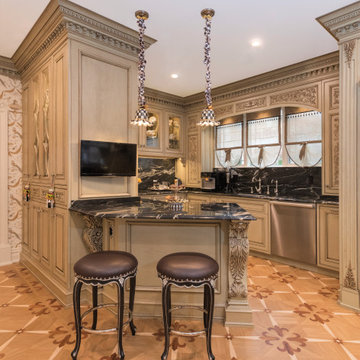
Design ideas for a large traditional u-shaped eat-in kitchen in New York with a farmhouse sink, recessed-panel cabinets, beige cabinets, granite benchtops, multi-coloured splashback, window splashback, stainless steel appliances, laminate floors, multi-coloured floor and black benchtop.
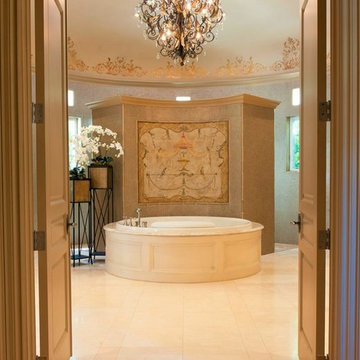
Inspiration for a large traditional master bathroom in Austin with raised-panel cabinets, white cabinets, a hot tub, beige walls, marble floors, granite benchtops, beige floor and a drop-in sink.
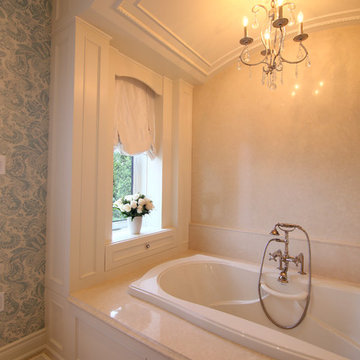
Inspiration for a large traditional master bathroom in Toronto with a drop-in tub, a two-piece toilet, beige tile, multi-coloured walls, ceramic floors and a console sink.
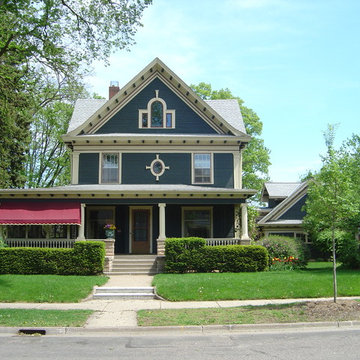
As seen the alley accessible garage appears to have been associated with the original all along. The character, shaping and color scheme all match the existing home
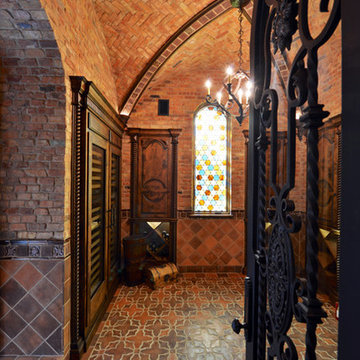
This is an example of a large traditional wine cellar in Dallas with storage racks.
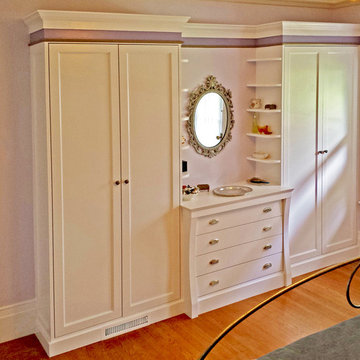
This multi-functional Built-in closet integrates this 1906 Victorian Homes charm with practicality and beauty. The Built-in dresser and shelving vanity area creates a elegant flow to the piece.
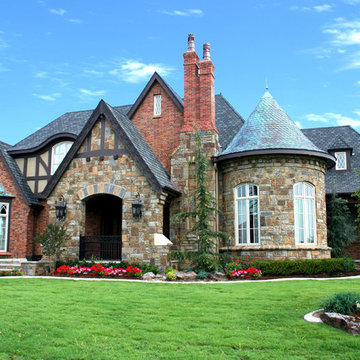
Front Entry Elevation with Terrace, Chimney & Turret
Photo of a large traditional two-storey beige exterior in Oklahoma City with stone veneer.
Photo of a large traditional two-storey beige exterior in Oklahoma City with stone veneer.

DND Speakeasy bar at Vintry & Mercer hotel
Large traditional galley wet bar in London with a drop-in sink, recessed-panel cabinets, dark wood cabinets, marble benchtops, black splashback, marble splashback, porcelain floors, brown floor and black benchtop.
Large traditional galley wet bar in London with a drop-in sink, recessed-panel cabinets, dark wood cabinets, marble benchtops, black splashback, marble splashback, porcelain floors, brown floor and black benchtop.
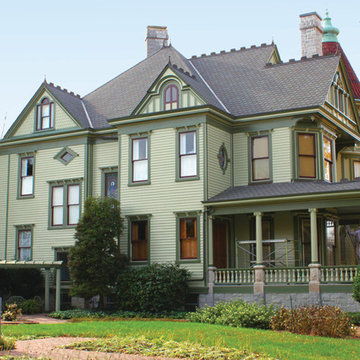
This is an example of a large traditional three-storey green house exterior in Chicago with wood siding, a hip roof and a tile roof.
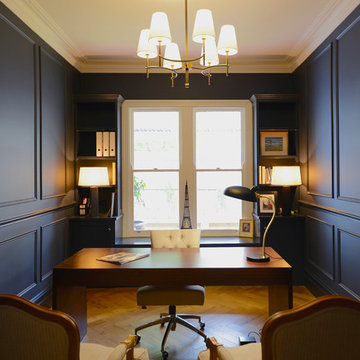
www.pauldistefanodesign.com
Design ideas for a large traditional study room in Geelong with blue walls, medium hardwood floors, no fireplace and a freestanding desk.
Design ideas for a large traditional study room in Geelong with blue walls, medium hardwood floors, no fireplace and a freestanding desk.
7,475 Large Victorian Home Design Photos
11


















