7,457 Large Victorian Home Design Photos
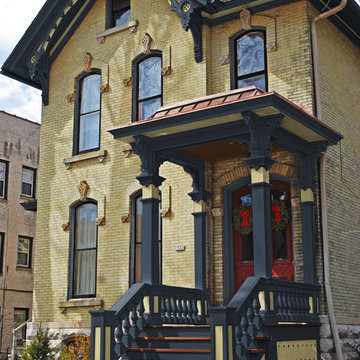
Here are some other similar color options. A dark bold color compliments the yellow brick and the features are conservatively accented. Most go overboard here and you need to know what you can and can't accent or it will look tacky.
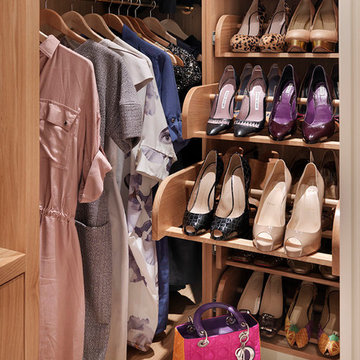
Shoe cupboard as well as dresses
by Tyler Mandic Ltd
Large traditional women's walk-in wardrobe in London with open cabinets, light wood cabinets and carpet.
Large traditional women's walk-in wardrobe in London with open cabinets, light wood cabinets and carpet.
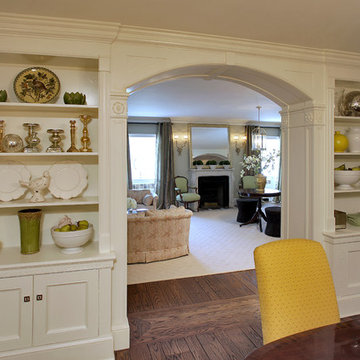
Inspiration for a large traditional kitchen/dining combo in DC Metro with green walls and medium hardwood floors.
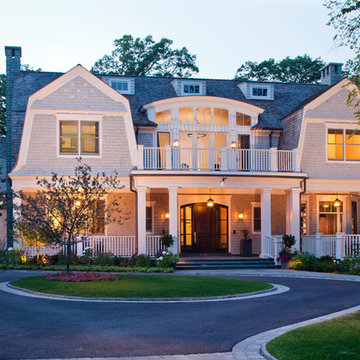
Chris Giles
Inspiration for a large traditional two-storey grey exterior in Chicago with wood siding and a gambrel roof.
Inspiration for a large traditional two-storey grey exterior in Chicago with wood siding and a gambrel roof.
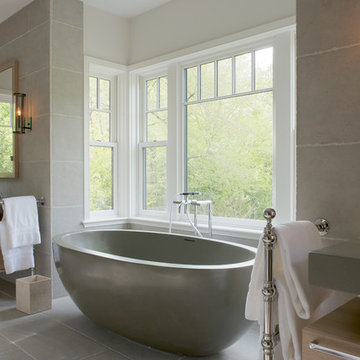
Jane Beiles
Design ideas for a large traditional master bathroom in New York with flat-panel cabinets, light wood cabinets, a freestanding tub, gray tile, cement tile, white walls, an undermount sink and grey benchtops.
Design ideas for a large traditional master bathroom in New York with flat-panel cabinets, light wood cabinets, a freestanding tub, gray tile, cement tile, white walls, an undermount sink and grey benchtops.
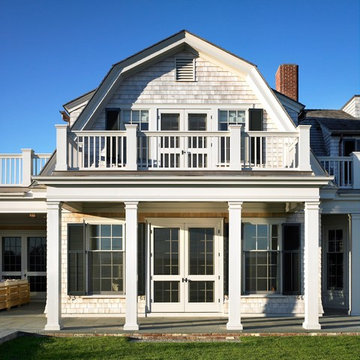
Greg Premru
Inspiration for a large traditional two-storey exterior in Boston with wood siding and a gambrel roof.
Inspiration for a large traditional two-storey exterior in Boston with wood siding and a gambrel roof.
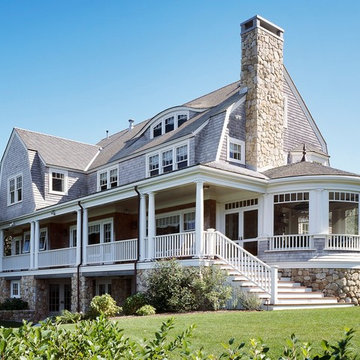
Brian Vanden Brink
Design ideas for a large traditional three-storey multi-coloured exterior in Boston with wood siding and a gambrel roof.
Design ideas for a large traditional three-storey multi-coloured exterior in Boston with wood siding and a gambrel roof.
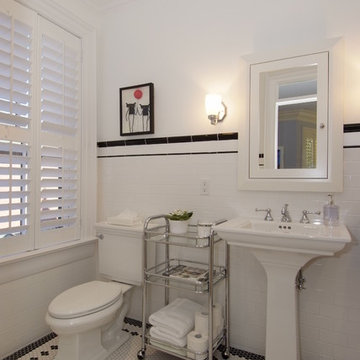
Inspiration for a large traditional kids bathroom in Toronto with a pedestal sink, a shower/bathtub combo, a two-piece toilet, white tile, ceramic tile, white walls, an alcove tub and mosaic tile floors.
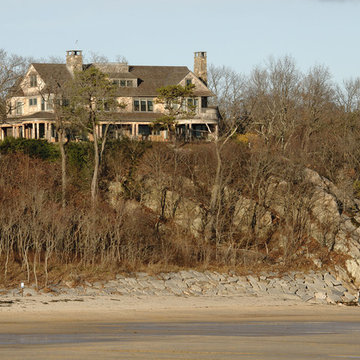
Perched atop a bluff overlooking the Atlantic Ocean, this new residence adds a modern twist to the classic Shingle Style. The house is anchored to the land by stone retaining walls made entirely of granite taken from the site during construction. Clad almost entirely in cedar shingles, the house will weather to a classic grey.
Photo Credit: Blind Dog Studio
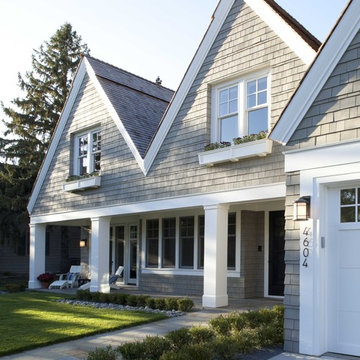
Design ideas for a large traditional two-storey grey exterior in Minneapolis with wood siding and a gable roof.
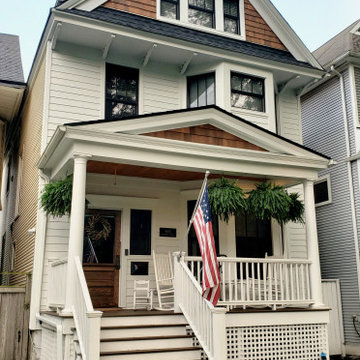
We revived this Vintage Charmer w/ modern updates. SWG did the siding on this home a little over 30 years ago and were thrilled to work with the new homeowners on a renovation.
Removed old vinyl siding and replaced with James Hardie Fiber Cement siding and Wood Cedar Shakes (stained) on Gable. We installed James Hardie Window Trim, Soffit, Fascia and Frieze Boards. We updated the Front Porch with new Wood Beam Board, Trim Boards, Ceiling and Lighting. Also, installed Roof Shingles at the Gable end, where there used to be siding to reinstate the roofline. Lastly, installed new Marvin Windows in Black exterior.
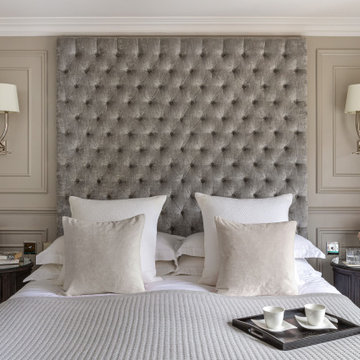
Design ideas for a large traditional master bedroom in Essex with grey walls, carpet, no fireplace, grey floor and panelled walls.
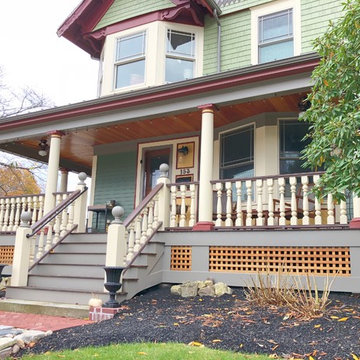
"Beginning to end, it honestly has been a pleasure to work with Jason. He possesses a rare combination of attributes that afford him the simultaneous perspective of an architect, an engineer, and a builder. In our case, the end result is a unique, well thought out, elegant extension of our home that truly reflects our highest aspirations. I can not recommend Jason highly enough, and am already planning our next collaboration." - Homeowner
This 19th Century home received a front porch makeover. The historic renovation consisted of:
1) Demolishing the old porch
2) Installing new footings for the extended wrap around porch
3) New 10" round columns and western red cedar railings and balusters.
4) New Ipe flooring
5) Refinished the front door (done by homeowner)
6) New siding and re trimmed windows
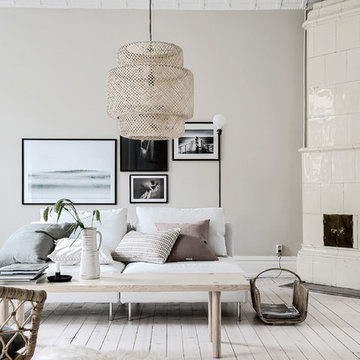
Bjurfors/SE360
This is an example of a large traditional living room in Gothenburg with beige walls and light hardwood floors.
This is an example of a large traditional living room in Gothenburg with beige walls and light hardwood floors.
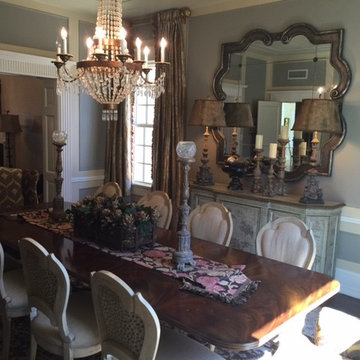
Large traditional open plan dining in New Orleans with grey walls, dark hardwood floors and no fireplace.
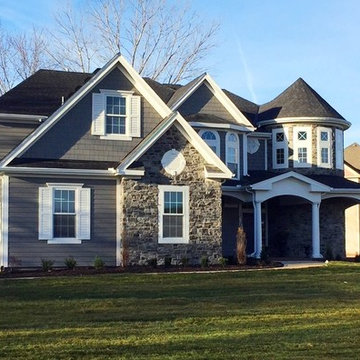
Photo of a large traditional two-storey grey exterior in Kansas City with mixed siding.
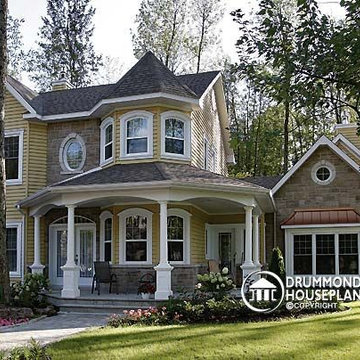
A COUNTRY FARMHOUSE COTTAGE WITH A VICTORIAN SPIRIT
House plan # 2896 by Drummond House Plans
PDF & Blueprints starting at: $979
This cottage distinguishes itself in American style by its exterior round gallery which beautifully encircles the front corner turret, thus tying the garage to the house.
The main level is appointed with a living room separated from the dining room by a two-sided fireplace, a generous kitchen and casual breakfast area, a half-bath and a home office in the turret. On the second level, no space is wasted. The master suite includes a walk-in closet and spa-style bathroom in the turret. Two additional bedrooms share a Jack-and-Jill bathroom and a laundry room is on this level for easy access from all of the bedrooms.
The lateral entry to the garage includes an architectural window detail which contributes greatly to the curb appeal of this model.
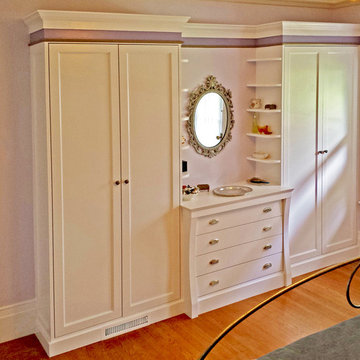
This multi-functional Built-in closet integrates this 1906 Victorian Homes charm with practicality and beauty. The Built-in dresser and shelving vanity area creates a elegant flow to the piece.
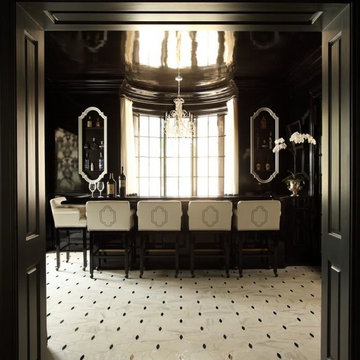
This is an example of a large traditional single-wall seated home bar in Nashville with wood benchtops, ceramic floors and white floor.
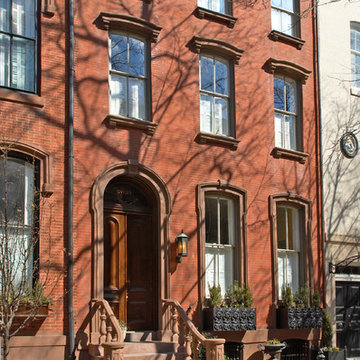
The facade of this 1840's Victorian Townhouse was restored to its original elegance. The front stoop and entry doors were rebuilt as well as the cornice and window details. Interior Design by Barbara Gisel and Mary Macelree.
7,457 Large Victorian Home Design Photos
7


















