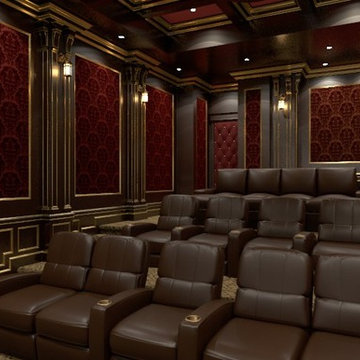7,457 Large Victorian Home Design Photos
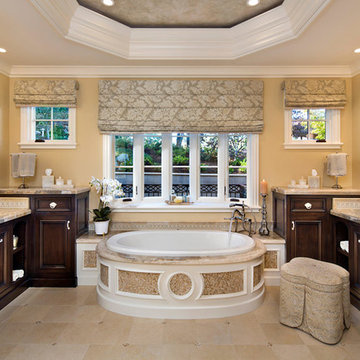
Inspiration for a large traditional master bathroom in San Francisco with beaded inset cabinets, dark wood cabinets, a drop-in tub, beige walls, ceramic floors, an undermount sink and granite benchtops.
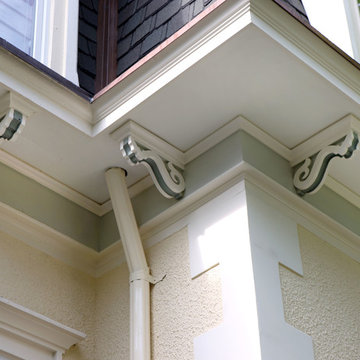
Normandy Design Manager was all about the details in this vintage home addition, even replicating the existing corbels so the entire addition would look as if it had always been there.
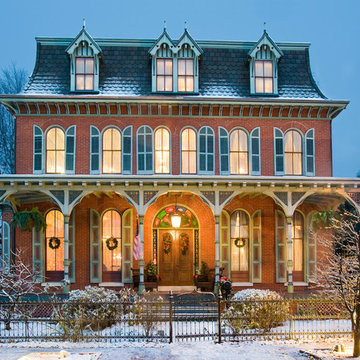
Jay Greene Photography
Large traditional three-storey brick exterior in Philadelphia.
Large traditional three-storey brick exterior in Philadelphia.
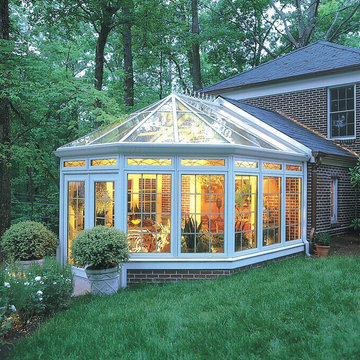
Victorian style, all glass roof, brick knee wall, exterior door, white aluminum frame
Photo of a large traditional sunroom in DC Metro with no fireplace and a glass ceiling.
Photo of a large traditional sunroom in DC Metro with no fireplace and a glass ceiling.

This is an example of a large traditional master bathroom in Nashville with furniture-like cabinets, dark wood cabinets, a freestanding tub, an open shower, green tile, ceramic tile, white walls, marble floors, an undermount sink, engineered quartz benchtops, green floor, white benchtops, a niche, a double vanity and a built-in vanity.
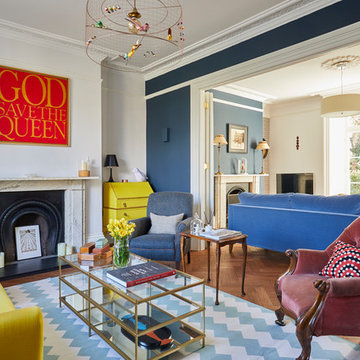
Chris Snook
Photo of a large traditional enclosed living room in London with blue walls, medium hardwood floors, a stone fireplace surround and brown floor.
Photo of a large traditional enclosed living room in London with blue walls, medium hardwood floors, a stone fireplace surround and brown floor.
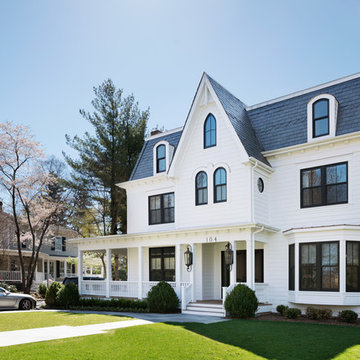
This Second Empire Victorian, was built with a unique, modern, open floor plan for an active young family. The challenge was to design a Transitional Victorian home, honoring the past and creating its own future story. A variety of windows, such as lancet arched, basket arched, round, and the twin half round infused whimsy and authenticity as a nod to the period. Dark blue shingles on the Mansard roof, characteristic of Second Empire Victorians, contrast the white exterior, while the quarter wrap around porch pays homage to the former home.
Architect: T.J. Costello - Hierarchy Architecture + Design
Photographer: Amanda Kirkpatrick
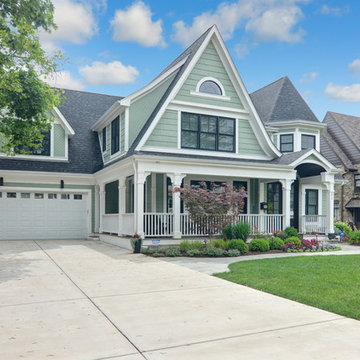
Photo of a large traditional two-storey green house exterior in Chicago with mixed siding, a gable roof and a shingle roof.
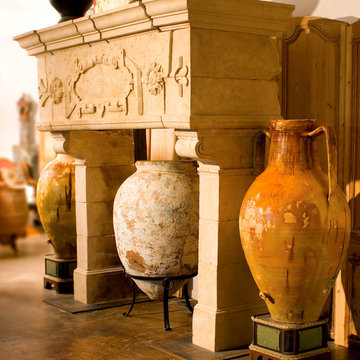
Large traditional formal enclosed living room in Dallas with beige walls, medium hardwood floors, a standard fireplace, a stone fireplace surround, no tv and brown floor.
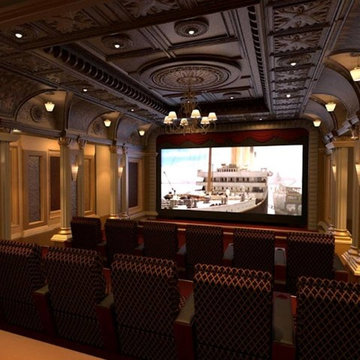
Large traditional enclosed home theatre in Oklahoma City with beige walls and a wall-mounted tv.
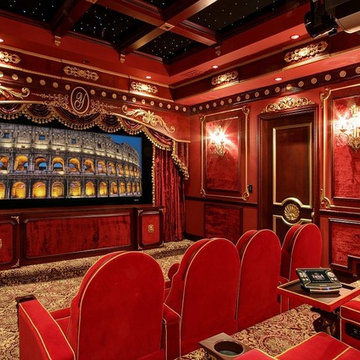
Large traditional enclosed home theatre in Denver with red walls, carpet, a projector screen and multi-coloured floor.
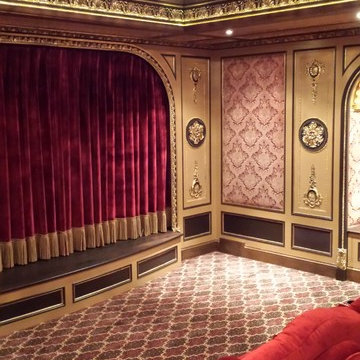
Raised plaster medallions in metallic paint and gold leaf
Design ideas for a large traditional enclosed home theatre in New York with multi-coloured walls and carpet.
Design ideas for a large traditional enclosed home theatre in New York with multi-coloured walls and carpet.
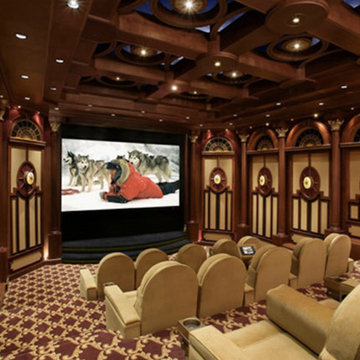
This is an example of a large traditional enclosed home theatre in Los Angeles with carpet and a projector screen.
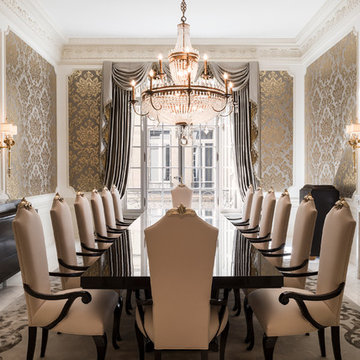
Jelle Van Seghbroeck
Photo of a large traditional dining room in Belfast with metallic walls and a standard fireplace.
Photo of a large traditional dining room in Belfast with metallic walls and a standard fireplace.
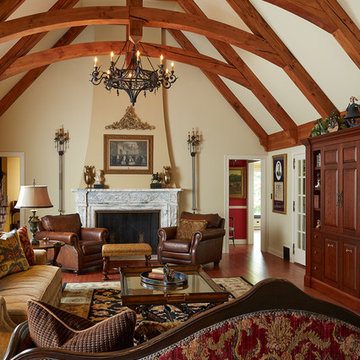
Trademark Wood Products
www.trademarkwood.com
Design ideas for a large traditional formal open concept living room in Minneapolis with white walls, medium hardwood floors, a standard fireplace, a stone fireplace surround and a concealed tv.
Design ideas for a large traditional formal open concept living room in Minneapolis with white walls, medium hardwood floors, a standard fireplace, a stone fireplace surround and a concealed tv.
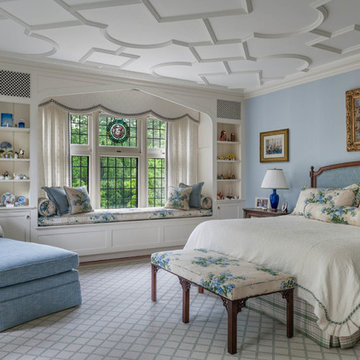
Inspiration for a large traditional master bedroom in Philadelphia with blue walls.
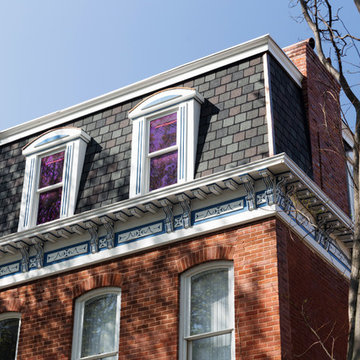
Inspiration for a large traditional three-storey brick red exterior in St Louis with a flat roof.
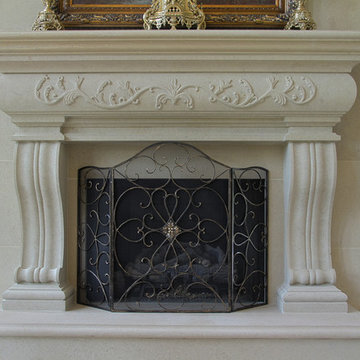
Large traditional formal open concept living room in Other with white walls, limestone floors, a standard fireplace, a stone fireplace surround, no tv and beige floor.
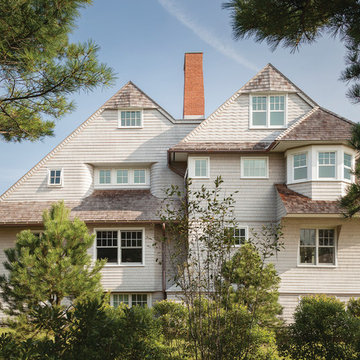
Architect: Russ Tyson, Whitten Architects
Photography By: Trent Bell Photography
“Excellent expression of shingle style as found in southern Maine. Exciting without being at all overwrought or bombastic.”
This shingle-style cottage in a small coastal village provides its owners a cherished spot on Maine’s rocky coastline. This home adapts to its immediate surroundings and responds to views, while keeping solar orientation in mind. Sited one block east of a home the owners had summered in for years, the new house conveys a commanding 180-degree view of the ocean and surrounding natural beauty, while providing the sense that the home had always been there. Marvin Ultimate Double Hung Windows stayed in line with the traditional character of the home, while also complementing the custom French doors in the rear.
The specification of Marvin Window products provided confidence in the prevalent use of traditional double-hung windows on this highly exposed site. The ultimate clad double-hung windows were a perfect fit for the shingle-style character of the home. Marvin also built custom French doors that were a great fit with adjacent double-hung units.
MARVIN PRODUCTS USED:
Integrity Awning Window
Integrity Casement Window
Marvin Special Shape Window
Marvin Ultimate Awning Window
Marvin Ultimate Casement Window
Marvin Ultimate Double Hung Window
Marvin Ultimate Swinging French Door
7,457 Large Victorian Home Design Photos
9



















