7,457 Large Victorian Home Design Photos
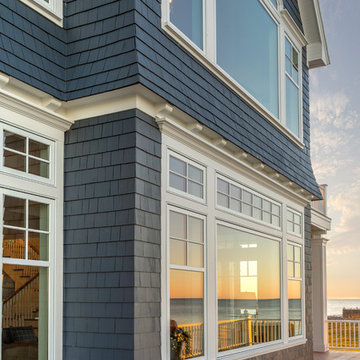
This is an example of a large traditional two-storey blue house exterior in Other with mixed siding, a gable roof and a shingle roof.
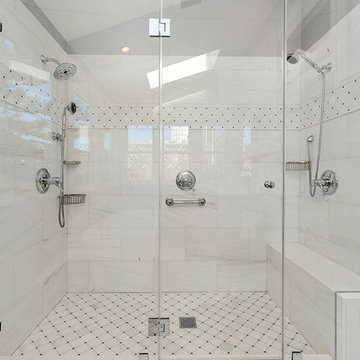
The modernized master bathroom features a Victoria+Albert freestanding bathtub and Brizio faucet sit upon stone tile Dolomite diamond pattern flooring.
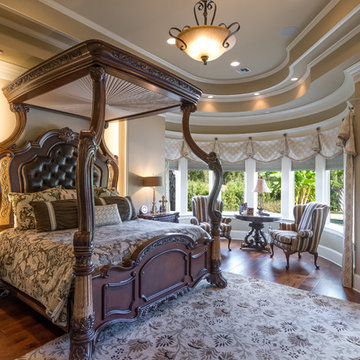
Virtual Tours by Jeff
(318) 465-0629
http://vtbyjeff.com
Location: Shreveport, LA
Steve Simon Construction, Inc.
Shreveport Home Builders and General Contractors
855 Pierremont Rd Suite 200
Shreveport, LA 71106
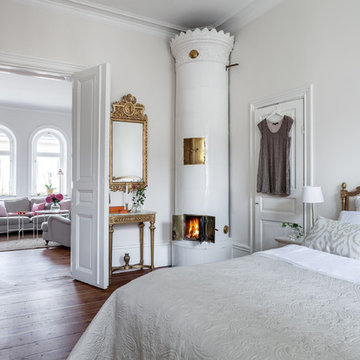
Robin Vasseghi
This is an example of a large traditional master bedroom in Stockholm with white walls, dark hardwood floors and a wood stove.
This is an example of a large traditional master bedroom in Stockholm with white walls, dark hardwood floors and a wood stove.
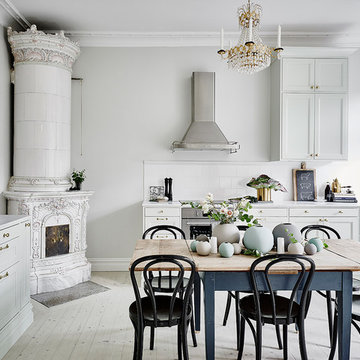
Anders Bersgtedt
Large traditional single-wall kitchen in Gothenburg with recessed-panel cabinets, grey cabinets, white splashback, stainless steel appliances, painted wood floors and marble benchtops.
Large traditional single-wall kitchen in Gothenburg with recessed-panel cabinets, grey cabinets, white splashback, stainless steel appliances, painted wood floors and marble benchtops.
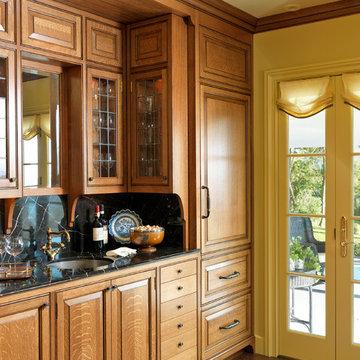
Richard Mandelkorn Photography
This is an example of a large traditional galley wet bar in Boston with an undermount sink, raised-panel cabinets, medium wood cabinets, marble benchtops, black splashback and dark hardwood floors.
This is an example of a large traditional galley wet bar in Boston with an undermount sink, raised-panel cabinets, medium wood cabinets, marble benchtops, black splashback and dark hardwood floors.
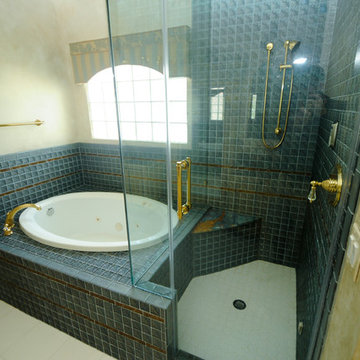
Inspiration for a large traditional master bathroom in Tampa with recessed-panel cabinets, yellow cabinets, a drop-in tub, an alcove shower, a two-piece toilet, brown tile, porcelain tile, yellow walls, porcelain floors, a vessel sink, marble benchtops, white floor and a hinged shower door.
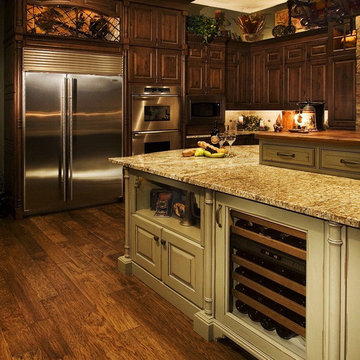
This is an example of a large traditional l-shaped eat-in kitchen in Orlando with a farmhouse sink, raised-panel cabinets, dark wood cabinets, granite benchtops, beige splashback, stone tile splashback, stainless steel appliances, dark hardwood floors and with island.
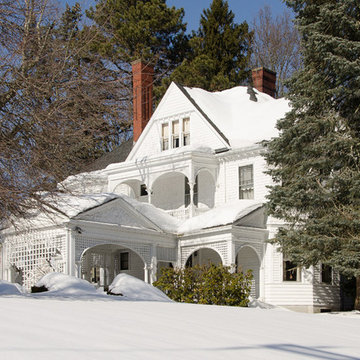
Inspiration for a large traditional three-storey white exterior in Providence with wood siding and a gable roof.
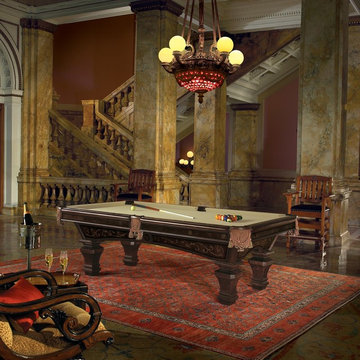
The intricately designed Ashbee is a return to Brunswick’s heritage of inlaid tables dating to the 1870s. Distinctive, hand-inlaid details grace the aprons and sills of this exquisite table, available in espresso finish.
Available in 7' and 8' models
Our Price: starting at $7,249.00
Available Sizes: 8', 9'
See the entire line up of pool tables and games at
www.tribilliards.com
or call 866 941-2564
Brunswick Billiards is the Largest US Manufacturer of Pool Tables and Game Room Products Since 1845
This product is available only in California.
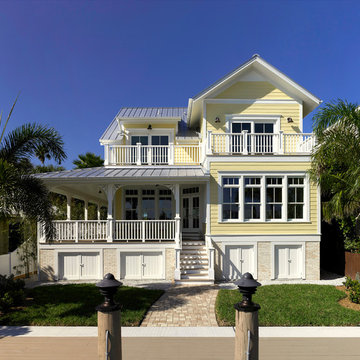
This is the rear of the house seen from the dock. The low doors provide access to eht crawl space below the house. The house is in a flood zone so the floor elevations are raised. The railing is Azek. Windows are Pella. The standing seam roof is galvalume. The siding is applied over concrete block structural walls.
Photography by
James Borchuck
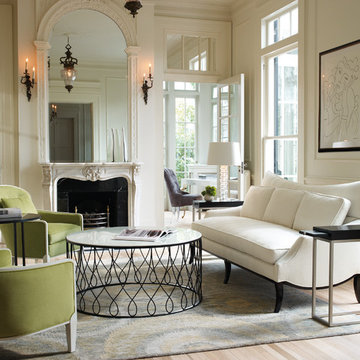
Photo of a large traditional formal enclosed living room in Other with white walls, light hardwood floors, a standard fireplace, a stone fireplace surround and no tv.
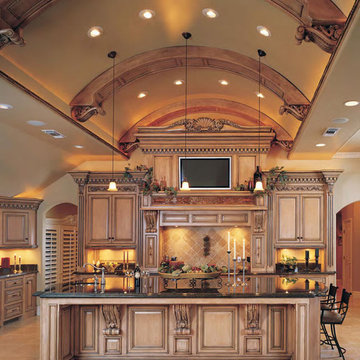
These are catalogue photos of our beautiful cabinets after they have been finished and modeled.
Inspiration for a large traditional u-shaped eat-in kitchen in Louisville with raised-panel cabinets, light wood cabinets, granite benchtops, beige splashback, ceramic splashback, ceramic floors and with island.
Inspiration for a large traditional u-shaped eat-in kitchen in Louisville with raised-panel cabinets, light wood cabinets, granite benchtops, beige splashback, ceramic splashback, ceramic floors and with island.
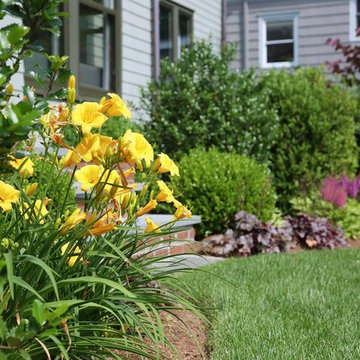
Total Queen Anne remodel with brand new garden in every way. Keeping a modern cottage feel with lots of rooms for children to play on an expansive lawn
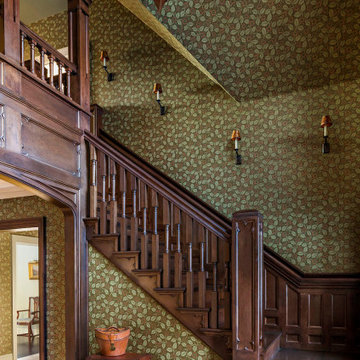
Inspiration for a large traditional l-shaped staircase in Bridgeport with wood railing.
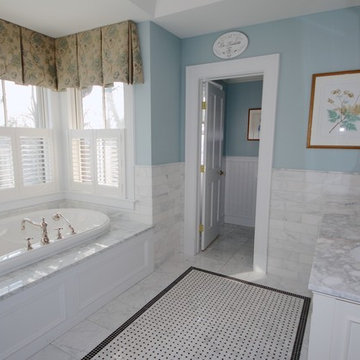
Krista Boland
Design ideas for a large traditional master bathroom in New York with recessed-panel cabinets, white cabinets, an alcove tub, an alcove shower, a two-piece toilet, gray tile, stone tile, blue walls, marble floors, an undermount sink and marble benchtops.
Design ideas for a large traditional master bathroom in New York with recessed-panel cabinets, white cabinets, an alcove tub, an alcove shower, a two-piece toilet, gray tile, stone tile, blue walls, marble floors, an undermount sink and marble benchtops.
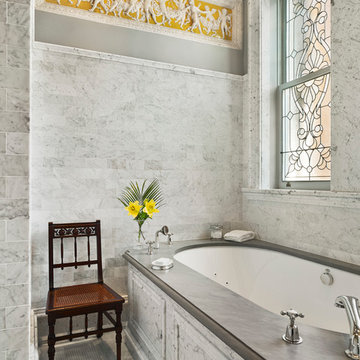
Halkin Mason Photography
Design ideas for a large traditional master bathroom in Philadelphia with an undermount tub, marble floors and grey walls.
Design ideas for a large traditional master bathroom in Philadelphia with an undermount tub, marble floors and grey walls.
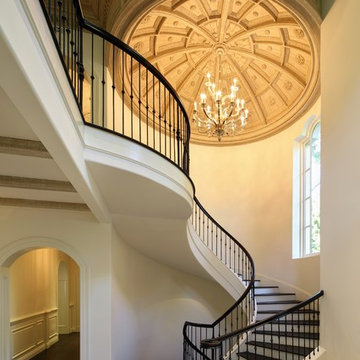
This is an example of a large traditional wood spiral staircase in Los Angeles with painted wood risers and mixed railing.
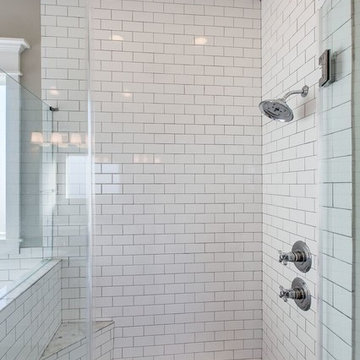
Design ideas for a large traditional master bathroom in Houston with a claw-foot tub, a corner shower, marble floors, white tile, subway tile, an undermount sink, white cabinets, recessed-panel cabinets, granite benchtops, a two-piece toilet, grey walls, grey floor and a hinged shower door.
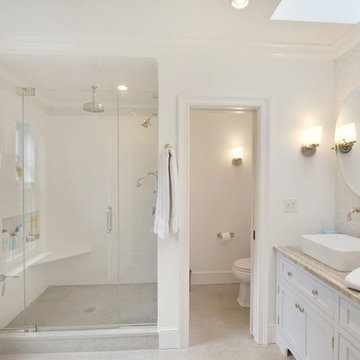
A beautiful bathroom remodel in Weston, CT. The whole bathroom was redone from floor to ceiling. Crown molding was used on the ceiling with a tile floor. His and hers vanity, sun light, extra large window, private toilet area and wall sconces. Stone counter top was used for the vanity with brush nickle fixtures through out.
Photography by, Peter Krupeya.
7,457 Large Victorian Home Design Photos
6


















