Laundry Room Design Ideas with an Integrated Washer and Dryer
Refine by:
Budget
Sort by:Popular Today
261 - 280 of 750 photos
Item 1 of 2
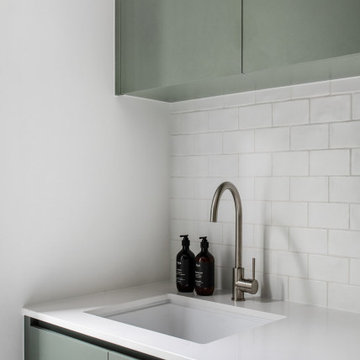
Home to a large family, the brief for this laundry in Brighton was to incorporate as much storage space as possible. Our in-house Interior Designer, Jeyda has created a galley style laundry with ample storage without having to compromise on style.
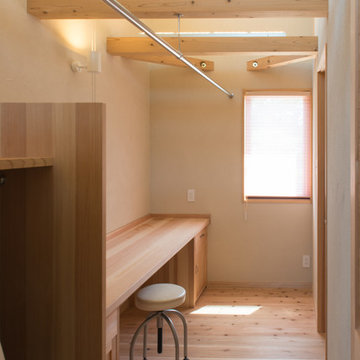
Large traditional utility room in Other with wood benchtops, white walls, medium hardwood floors, an integrated washer and dryer, brown floor and brown benchtop.
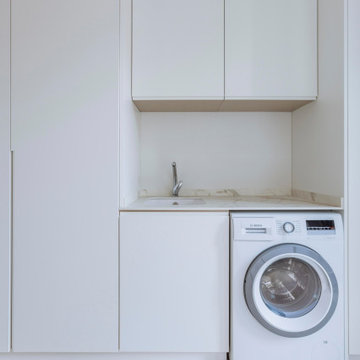
Scandinavian single-wall dedicated laundry room in Valencia with an undermount sink, flat-panel cabinets, white cabinets, marble benchtops, white splashback, marble splashback, white walls, light hardwood floors, an integrated washer and dryer, beige floor and white benchtop.
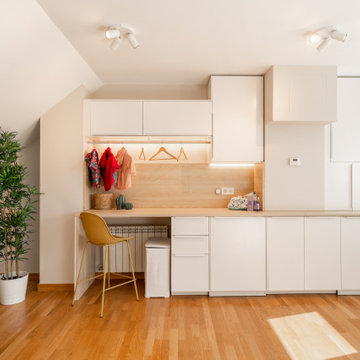
Mid-sized scandinavian single-wall utility room in Other with flat-panel cabinets, white cabinets, wood benchtops, brown splashback, timber splashback, white walls, laminate floors, an integrated washer and dryer, brown floor and brown benchtop.

Sunny, upper-level laundry room features:
Beautiful Interceramic Union Square glazed ceramic tile floor, in Hudson.
Painted shaker style custom cabinets by Ayr Cabinet Company includes a natural wood top, pull-out ironing board, towel bar and loads of storage.
Two huge fold down drying racks.
Thomas O'Brien Katie Conical Pendant by Visual Comfort & Co.
Kohler Iron/Tones™ undermount porcelain sink in Sea Salt.
Newport Brass Fairfield bridge faucet in flat black.
Artistic Tile Melange matte white, ceramic field tile backsplash.
Tons of right-height folding space.
General contracting by Martin Bros. Contracting, Inc.; Architecture by Helman Sechrist Architecture; Home Design by Maple & White Design; Photography by Marie Kinney Photography. Images are the property of Martin Bros. Contracting, Inc. and may not be used without written permission.
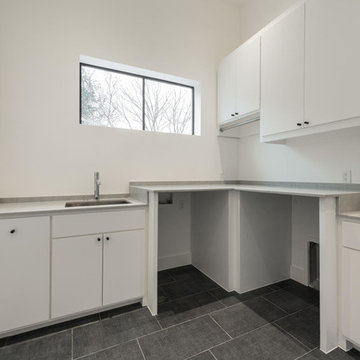
Design ideas for a modern l-shaped laundry room in Dallas with an undermount sink, flat-panel cabinets, white cabinets, quartz benchtops, white walls, porcelain floors, an integrated washer and dryer, black floor and grey benchtop.
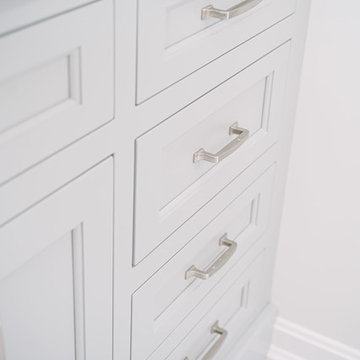
Design ideas for a mid-sized transitional galley dedicated laundry room in Cincinnati with a single-bowl sink, recessed-panel cabinets, quartz benchtops, white walls, ceramic floors, an integrated washer and dryer, grey floor, grey benchtop and white cabinets.
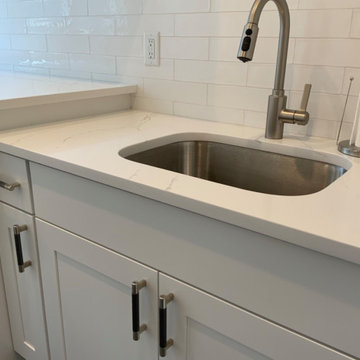
A beautiful laundry room filled with hex floor tile and stunning white cabinets. The storage makes it easy to keep any house clean.
Inspiration for a mid-sized transitional galley dedicated laundry room in New York with an undermount sink, shaker cabinets, white cabinets, quartz benchtops, white splashback, ceramic splashback, grey walls, ceramic floors, an integrated washer and dryer, grey floor and white benchtop.
Inspiration for a mid-sized transitional galley dedicated laundry room in New York with an undermount sink, shaker cabinets, white cabinets, quartz benchtops, white splashback, ceramic splashback, grey walls, ceramic floors, an integrated washer and dryer, grey floor and white benchtop.
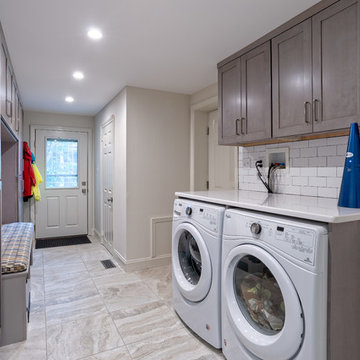
Main Line Kitchen Design is a unique business model! We are a group of skilled Kitchen Designers each with many years of experience planning kitchens around the Delaware Valley. And we are cabinet dealers for 8 nationally distributed cabinet lines much like traditional showrooms.
Appointment Information
Unlike full showrooms open to the general public, Main Line Kitchen Design works only by appointment. Appointments can be scheduled days, nights, and weekends either in your home or in our office and selection center. During office appointments we display clients kitchens on a flat screen TV and help them look through 100’s of sample doorstyles, almost a thousand sample finish blocks and sample kitchen cabinets. During home visits we can bring samples, take measurements, and make design changes on laptops showing you what your kitchen can look like in the very room being renovated. This is more convenient for our customers and it eliminates the expense of staffing and maintaining a larger space that is open to walk in traffic. We pass the significant savings on to our customers and so we sell cabinetry for less than other dealers, even home centers like Lowes and The Home Depot.
We believe that since a web site like Houzz.com has over half a million kitchen photos, any advantage to going to a full kitchen showroom with full kitchen displays has been lost. Almost no customer today will ever get to see a display kitchen in their door style and finish because there are just too many possibilities. And the design of each kitchen is unique anyway. Our design process allows us to spend more time working on our customer’s designs. This is what we enjoy most about our business and it is what makes the difference between an average and a great kitchen design. Among the kitchen cabinet lines we design with and sell are Jim Bishop, 6 Square, Fabuwood, Brighton, and Wellsford Fine Custom Cabinetry. Links to these lines can be found at the bottom of this and all of our web pages. Simply click on the logos of each cabinet line to reach their web site.
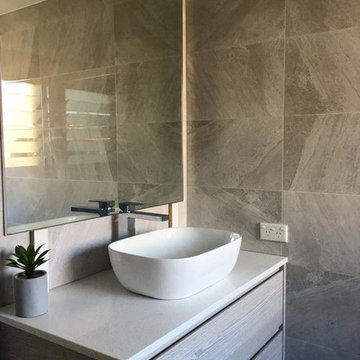
Campbell Builders
Photo of a small modern single-wall dedicated laundry room in Brisbane with a drop-in sink, flat-panel cabinets, light wood cabinets, laminate benchtops, grey walls, ceramic floors, an integrated washer and dryer, black floor and grey benchtop.
Photo of a small modern single-wall dedicated laundry room in Brisbane with a drop-in sink, flat-panel cabinets, light wood cabinets, laminate benchtops, grey walls, ceramic floors, an integrated washer and dryer, black floor and grey benchtop.
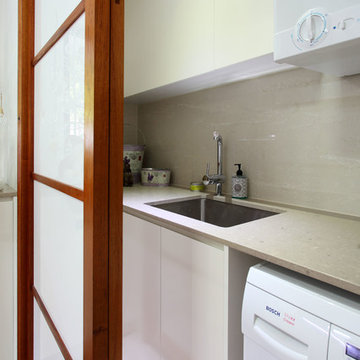
Divine Bathroom Kitchen Laundry
Inspiration for a small asian l-shaped laundry cupboard in Brisbane with an undermount sink, flat-panel cabinets, white cabinets, quartz benchtops, grey walls, porcelain floors, an integrated washer and dryer, white floor and grey benchtop.
Inspiration for a small asian l-shaped laundry cupboard in Brisbane with an undermount sink, flat-panel cabinets, white cabinets, quartz benchtops, grey walls, porcelain floors, an integrated washer and dryer, white floor and grey benchtop.
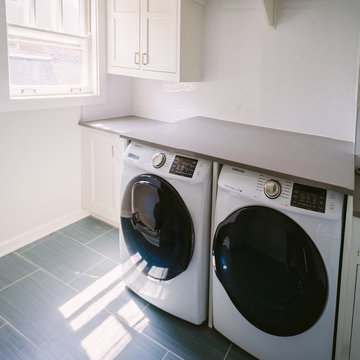
Photo of a mid-sized transitional galley dedicated laundry room in Cincinnati with a single-bowl sink, white cabinets, quartz benchtops, white walls, ceramic floors, an integrated washer and dryer, grey floor, recessed-panel cabinets and grey benchtop.

Soft, minimal, white and timeless laundry renovation for a beach front home on the Fleurieu Peninsula of South Australia. Practical as well as beautiful, with drying rack, large square sink and overhead storage.
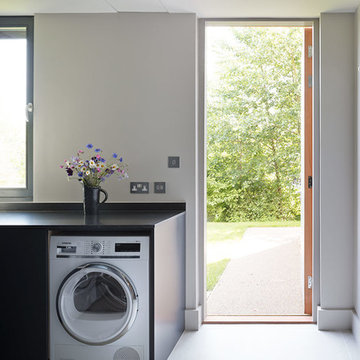
Roundhouse Urbo and Metro matt lacquer bespoke kitchen in Farrow & Ball Railings and horizontal grain Driftwood veneer with worktop in Nero Assoluto Linen Finish with honed edges.
Photography by Nick Kane
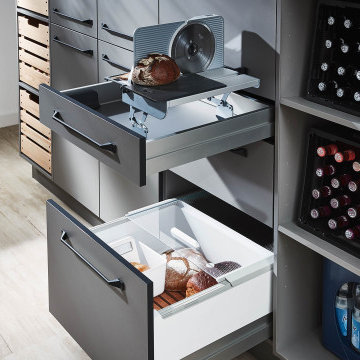
Modern Laundry Room, Cobalt Grey, Bread Storage, and Slicer
Design ideas for a mid-sized scandinavian l-shaped laundry cupboard in Miami with flat-panel cabinets, grey cabinets, laminate benchtops, white walls, laminate floors, an integrated washer and dryer, beige floor and grey benchtop.
Design ideas for a mid-sized scandinavian l-shaped laundry cupboard in Miami with flat-panel cabinets, grey cabinets, laminate benchtops, white walls, laminate floors, an integrated washer and dryer, beige floor and grey benchtop.
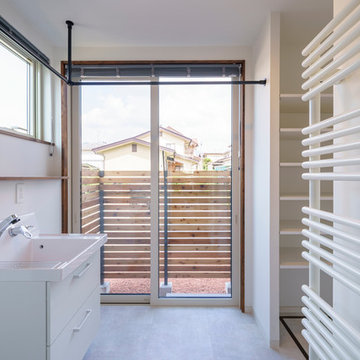
Photo by:大井川 茂兵衛
Design ideas for a mid-sized contemporary dedicated laundry room in Other with white walls, an integrated washer and dryer and white floor.
Design ideas for a mid-sized contemporary dedicated laundry room in Other with white walls, an integrated washer and dryer and white floor.
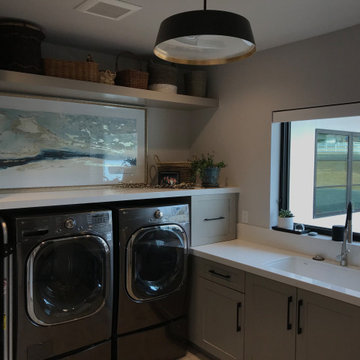
Design ideas for an u-shaped utility room in Other with an undermount sink, shaker cabinets, grey cabinets, white splashback, grey walls, brick floors, an integrated washer and dryer and white benchtop.
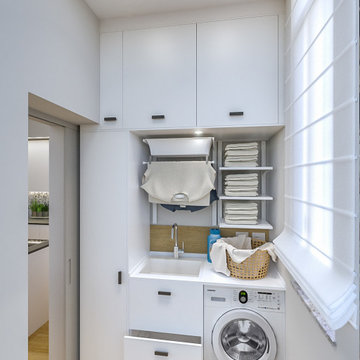
Liadesign
Photo of a small contemporary single-wall dedicated laundry room in Milan with a single-bowl sink, flat-panel cabinets, white cabinets, laminate benchtops, grey walls, porcelain floors, an integrated washer and dryer and white benchtop.
Photo of a small contemporary single-wall dedicated laundry room in Milan with a single-bowl sink, flat-panel cabinets, white cabinets, laminate benchtops, grey walls, porcelain floors, an integrated washer and dryer and white benchtop.
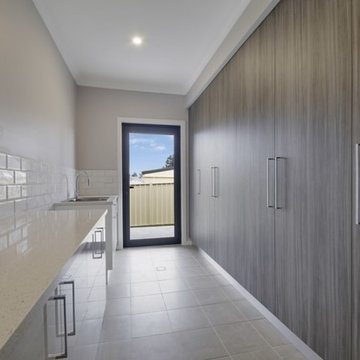
Kensit Architects
Design ideas for a large modern galley utility room in Canberra - Queanbeyan with an integrated sink, medium wood cabinets, granite benchtops, beige walls, ceramic floors, an integrated washer and dryer, beige floor and white benchtop.
Design ideas for a large modern galley utility room in Canberra - Queanbeyan with an integrated sink, medium wood cabinets, granite benchtops, beige walls, ceramic floors, an integrated washer and dryer, beige floor and white benchtop.
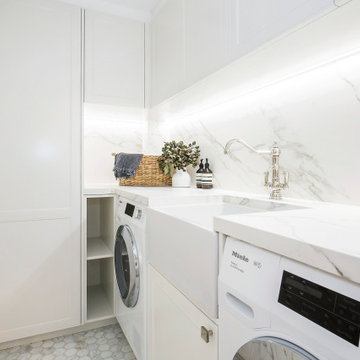
This project recently completed in Manly shows a perfect blend of classic and contemporary styles. Stunning satin polyurethane cabinets, in our signature 7-coat spray finish, with classic details show that you don’t have to choose between classic and contemporary when renovating your home.
The brief from our client was to create the feeling of a house within their new apartment, allowing their family the ease of apartment living without compromising the feeling of spaciousness. By combining the grandeur of sculpted mouldings with a contemporary neutral colour scheme, we’ve created a mix of old and new school that perfectly suits our client’s lifestyle.
Laundry Room Design Ideas with an Integrated Washer and Dryer
14