Laundry Room Design Ideas with an Integrated Washer and Dryer
Refine by:
Budget
Sort by:Popular Today
341 - 360 of 759 photos
Item 1 of 2
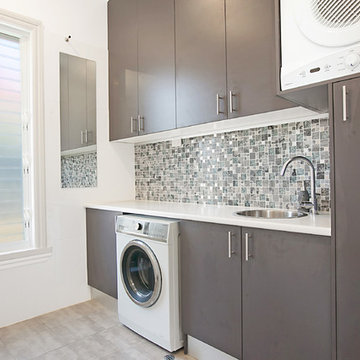
Design ideas for a mid-sized contemporary single-wall utility room in Newcastle - Maitland with a single-bowl sink, laminate benchtops, white walls, porcelain floors, flat-panel cabinets, brown cabinets, an integrated washer and dryer, grey floor and white benchtop.

The brief for this home was to create a warm inviting space that suited it's beachside location. Our client loves to cook so an open plan kitchen with a space for her grandchildren to play was at the top of the list. Key features used in this open plan design were warm floorboard tiles in a herringbone pattern, navy horizontal shiplap feature wall, custom joinery in entry, living and children's play area, rattan pendant lighting, marble, navy and white open plan kitchen.
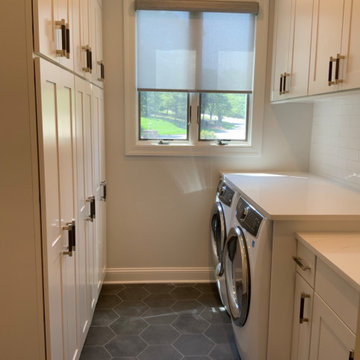
A beautiful laundry room filled with hex floor tile and stunning white cabinets. The storage makes it easy to keep any house clean.
Mid-sized transitional galley dedicated laundry room in New York with an undermount sink, shaker cabinets, white cabinets, quartz benchtops, white splashback, ceramic splashback, grey walls, ceramic floors, an integrated washer and dryer, grey floor and white benchtop.
Mid-sized transitional galley dedicated laundry room in New York with an undermount sink, shaker cabinets, white cabinets, quartz benchtops, white splashback, ceramic splashback, grey walls, ceramic floors, an integrated washer and dryer, grey floor and white benchtop.
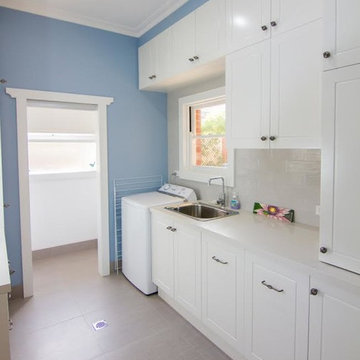
Photo of a mid-sized traditional galley dedicated laundry room in Melbourne with a single-bowl sink, shaker cabinets, white cabinets, granite benchtops, blue walls, travertine floors, beige floor and an integrated washer and dryer.
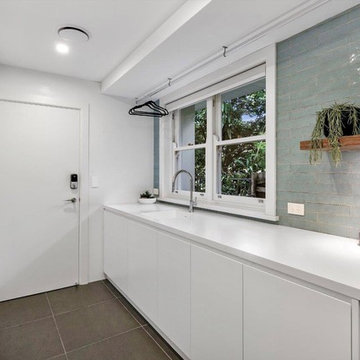
Lime Photography
Photo of a contemporary laundry room in Sydney with a single-bowl sink, an integrated washer and dryer and white benchtop.
Photo of a contemporary laundry room in Sydney with a single-bowl sink, an integrated washer and dryer and white benchtop.
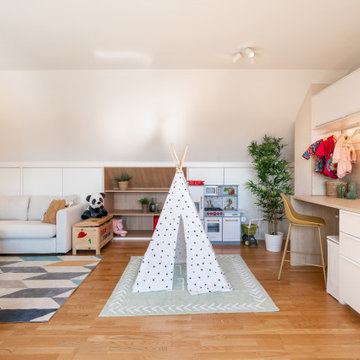
This is an example of a mid-sized scandinavian single-wall utility room with flat-panel cabinets, white cabinets, wood benchtops, brown splashback, timber splashback, white walls, laminate floors, an integrated washer and dryer, brown floor and brown benchtop.
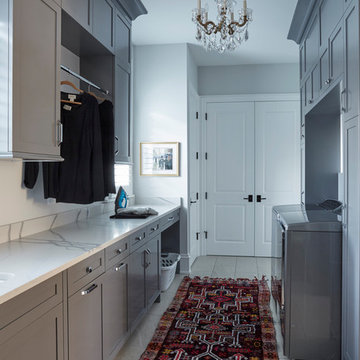
Photo: Mike Kaskel
Architect: Michael Hershenson Architects
Builder: Highgate Builders
Photo of a transitional galley dedicated laundry room in Chicago with a single-bowl sink, shaker cabinets, grey cabinets, quartz benchtops, white walls, porcelain floors, an integrated washer and dryer, grey floor and white benchtop.
Photo of a transitional galley dedicated laundry room in Chicago with a single-bowl sink, shaker cabinets, grey cabinets, quartz benchtops, white walls, porcelain floors, an integrated washer and dryer, grey floor and white benchtop.
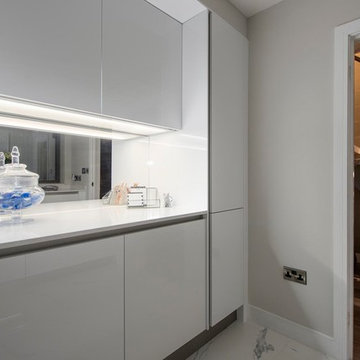
An integrated washer and separate tumble dryer have been chosen for this utility, this offers a much sleeker look as the bulky and often ugly appliances have been hidden away.
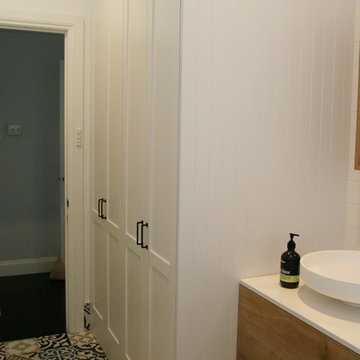
Mid-sized traditional single-wall utility room in Sydney with an undermount sink, shaker cabinets, white cabinets, solid surface benchtops, white walls, ceramic floors, an integrated washer and dryer, multi-coloured floor and white benchtop.
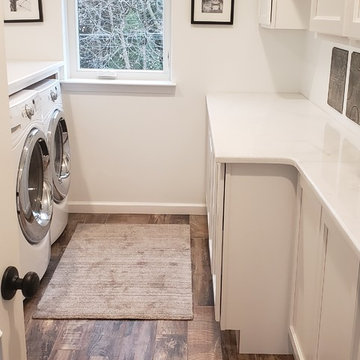
This laundry space was designed with storage, efficiency and highly functional to accommodate this large family. A touch of farmhouse charm adorns the space with an apron front sink and an old world faucet. Complete with wood looking porcelain tile, white shaker cabinets and a beautiful white marble counter. Hidden out of sight are 2 large roll out hampers, roll out trash, an ironing board tucked into a drawer and a trash receptacle roll out. Above the built in washer dryer units we have an area to hang items as we continue to do laundry and a pull out drying rack. No detail was missed in this dream laundry space.
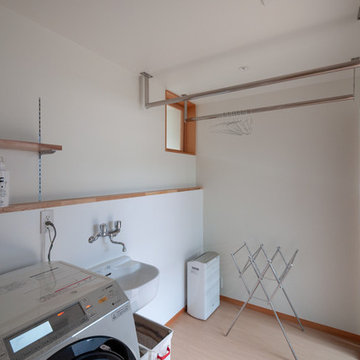
3帖の広さのサンルームでは洗濯、物干しが合理的に行えるように、洗面脱衣室からも近く、バルコニーに直接行き来できるようになっています。シーツや毛布などのなどの大きな重い洗濯物も部屋干しできるように、ステンレスパイプで制作したしっかりとした物干し竿を天井に設置してあります。
Design ideas for a modern dedicated laundry room in Other with an utility sink, white walls, vinyl floors and an integrated washer and dryer.
Design ideas for a modern dedicated laundry room in Other with an utility sink, white walls, vinyl floors and an integrated washer and dryer.
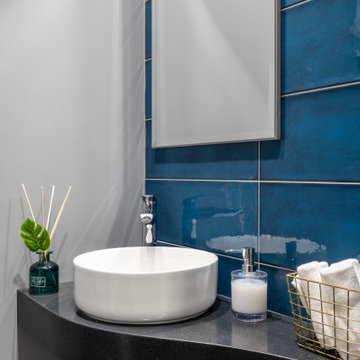
This is an example of a small contemporary l-shaped dedicated laundry room in Moscow with a drop-in sink, grey cabinets, solid surface benchtops, blue splashback, ceramic splashback, grey walls, porcelain floors, an integrated washer and dryer, grey floor and grey benchtop.
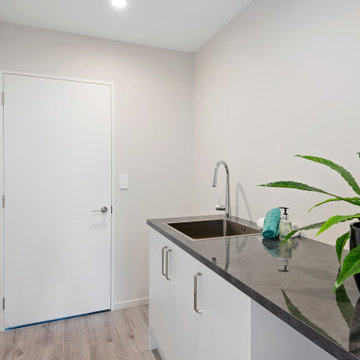
Built in Christchurch, the laundry of our Prebbleton job
This is an example of a small modern single-wall dedicated laundry room in Christchurch with a drop-in sink, beaded inset cabinets, white cabinets, laminate benchtops, white walls, vinyl floors, an integrated washer and dryer, grey floor and black benchtop.
This is an example of a small modern single-wall dedicated laundry room in Christchurch with a drop-in sink, beaded inset cabinets, white cabinets, laminate benchtops, white walls, vinyl floors, an integrated washer and dryer, grey floor and black benchtop.
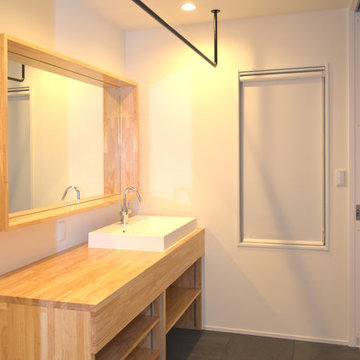
オリジナルの造作洗面。ランドリーバーを備え付けることで、洗濯も完結できるスペースです。
Small scandinavian single-wall dedicated laundry room in Other with a drop-in sink, open cabinets, wood benchtops, white walls, linoleum floors, an integrated washer and dryer, black floor and beige benchtop.
Small scandinavian single-wall dedicated laundry room in Other with a drop-in sink, open cabinets, wood benchtops, white walls, linoleum floors, an integrated washer and dryer, black floor and beige benchtop.
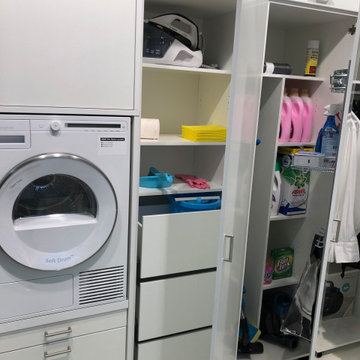
This is an example of a large contemporary single-wall utility room in Other with flat-panel cabinets, white cabinets, an integrated washer and dryer and white floor.
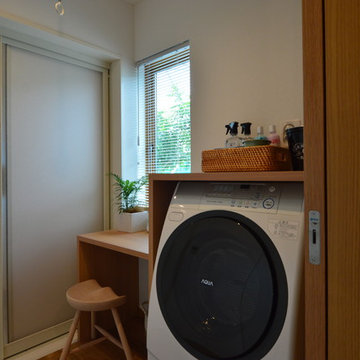
木造住宅トップメーカーの住宅展示場のインテリアデザインです。内装、家具、オーダーキッチン、カーテン、アート、照明計画、小物のセレクトまでトータルでコーディネートしました。
住宅メーカーがこだわった国産ナラ材のフローリングに合わせて、ナチュラルなオークの無垢材の家具を合わせ、ブルーとオレンジのアクセントカラーで明るいプロバンスの空気感を出しました。
玄関のアートは中島麦さんの作品から『こもれび』をコンセプトにチョイスし、あえてアシンメトリーに飾っています。
カーテンはリネンを使用、縫製にこだわったオリジナルデザインです。
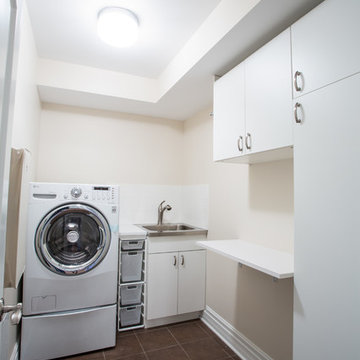
Design ideas for a small transitional l-shaped dedicated laundry room in Boston with a single-bowl sink, flat-panel cabinets, white cabinets, laminate benchtops, beige walls, porcelain floors and an integrated washer and dryer.
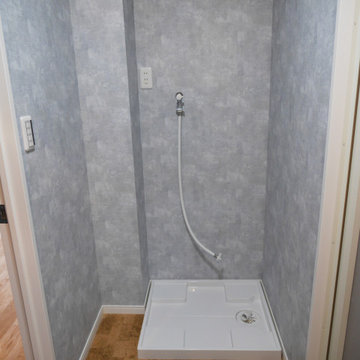
洗面所の向かい側にあるランドリールームです。
左側や上のスペースに棚を設置して収納場所も確保できます。
水廻りの床はCFのコルクで統一しています。
Photo of a small contemporary single-wall dedicated laundry room in Other with grey walls, cork floors, an integrated washer and dryer, brown floor, wallpaper and wallpaper.
Photo of a small contemporary single-wall dedicated laundry room in Other with grey walls, cork floors, an integrated washer and dryer, brown floor, wallpaper and wallpaper.
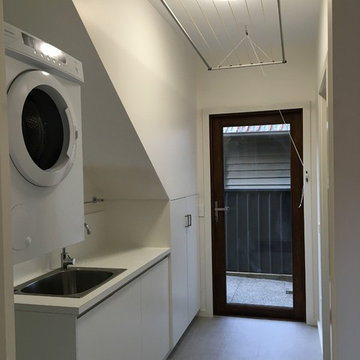
Positive Footprints
Photo of a small contemporary galley dedicated laundry room in Melbourne with a single-bowl sink, flat-panel cabinets, white cabinets, white walls, ceramic floors, an integrated washer and dryer and grey floor.
Photo of a small contemporary galley dedicated laundry room in Melbourne with a single-bowl sink, flat-panel cabinets, white cabinets, white walls, ceramic floors, an integrated washer and dryer and grey floor.
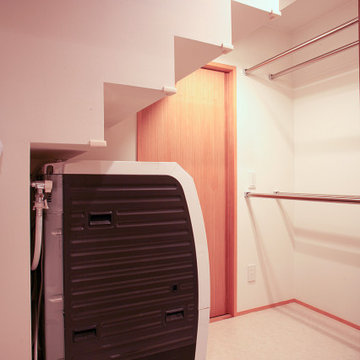
洗面脱衣室の手前にあるランドリースペースです。階段下を洗濯機置場にしてスペースを活用し、室内干し用のスペースです。
Design ideas for a small modern single-wall utility room in Tokyo with white walls, carpet, an integrated washer and dryer and beige floor.
Design ideas for a small modern single-wall utility room in Tokyo with white walls, carpet, an integrated washer and dryer and beige floor.
Laundry Room Design Ideas with an Integrated Washer and Dryer
18