Laundry Room Design Ideas with an Integrated Washer and Dryer
Refine by:
Budget
Sort by:Popular Today
301 - 320 of 750 photos
Item 1 of 2
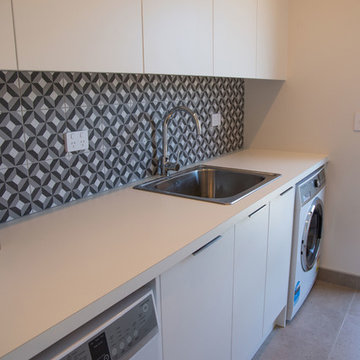
With family living in mind, this architecturally designed 3-bedroom home ticks all the boxes for function, form, flair and finish. Striking automatic skylights fill the open plan kitchen /living/dining with natural light. The designer kitchen includes a large scullery, and during summer months you can stack the living area sliders back to entertain family and friends. The master bedroom comes complete with a fully tiled ensuite, large walk-in-robe and ranch sliders to the private backyard, making the most of the evening sun. Fully ducted heating/cooling keeps the bedrooms at the perfect temperature year-round.
The beautiful, sunny, home sits on a 651m2 fully landscaped section, with exposed aggregate driveway and paths, multiple Garapa decks utilising the indoor-outdoor flow.
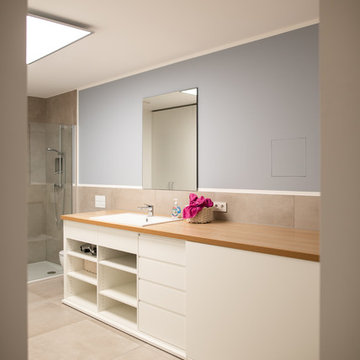
Hauswirtschaftsraum mit Gäste Bad Charakter mit integrierter Dusche und vielen Stauraummöglichkeiten. Waschmaschine und Trockner sind integriert.
Design ideas for a large contemporary u-shaped utility room in Other with a drop-in sink, flat-panel cabinets, white cabinets, grey walls and an integrated washer and dryer.
Design ideas for a large contemporary u-shaped utility room in Other with a drop-in sink, flat-panel cabinets, white cabinets, grey walls and an integrated washer and dryer.
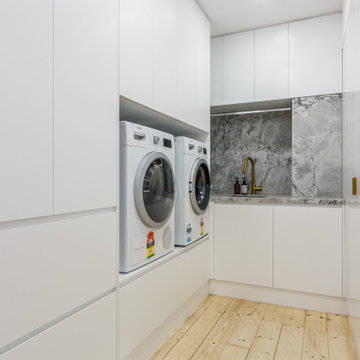
Brighton Laundry renovation 2020
Small contemporary u-shaped dedicated laundry room in Melbourne with a drop-in sink, white cabinets, marble benchtops, grey splashback, marble splashback, white walls, light hardwood floors, an integrated washer and dryer and grey benchtop.
Small contemporary u-shaped dedicated laundry room in Melbourne with a drop-in sink, white cabinets, marble benchtops, grey splashback, marble splashback, white walls, light hardwood floors, an integrated washer and dryer and grey benchtop.
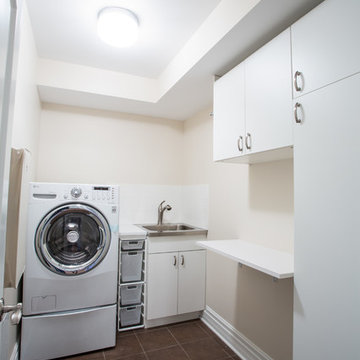
Design ideas for a small transitional l-shaped dedicated laundry room in Boston with a single-bowl sink, flat-panel cabinets, white cabinets, laminate benchtops, beige walls, porcelain floors and an integrated washer and dryer.
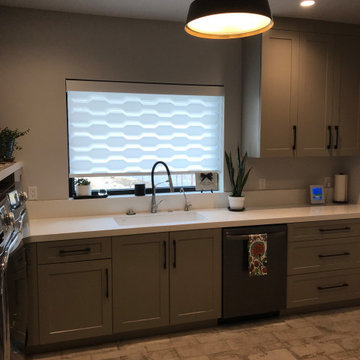
Photo of an u-shaped utility room in Other with an undermount sink, shaker cabinets, grey cabinets, white splashback, grey walls, brick floors, an integrated washer and dryer and white benchtop.
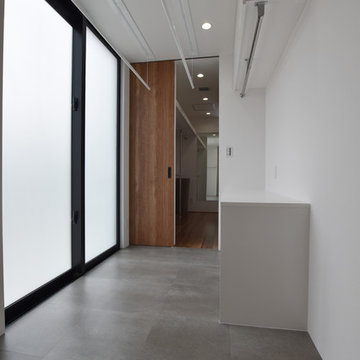
Design ideas for a modern utility room in Other with white cabinets, white walls, vinyl floors, an integrated washer and dryer, grey floor and white benchtop.
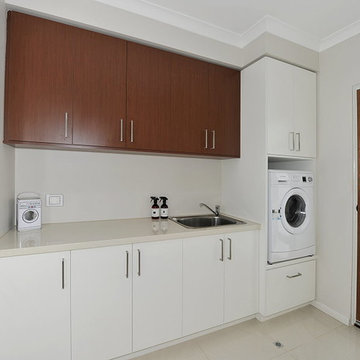
This is an example of a small modern single-wall dedicated laundry room in Perth with an utility sink, flat-panel cabinets, white cabinets, white walls, white floor and an integrated washer and dryer.
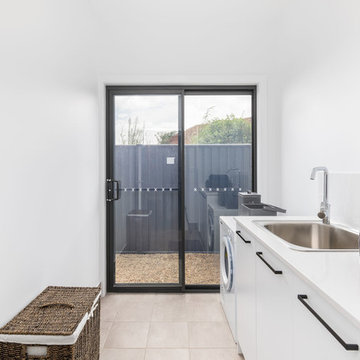
Photo of a single-wall dedicated laundry room in Other with a drop-in sink, flat-panel cabinets, white cabinets, white walls, an integrated washer and dryer, beige floor and white benchtop.
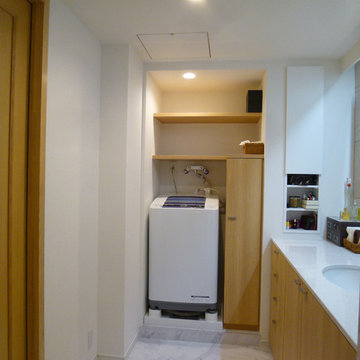
洗濯機は見えるところに置きたいとの希望で隙間には洗剤や洗濯物用品の収納を作り、上部には脱衣かごを置けるスペース。
Small modern single-wall dedicated laundry room in Tokyo with open cabinets, light wood cabinets, wood benchtops, white walls, marble floors and an integrated washer and dryer.
Small modern single-wall dedicated laundry room in Tokyo with open cabinets, light wood cabinets, wood benchtops, white walls, marble floors and an integrated washer and dryer.
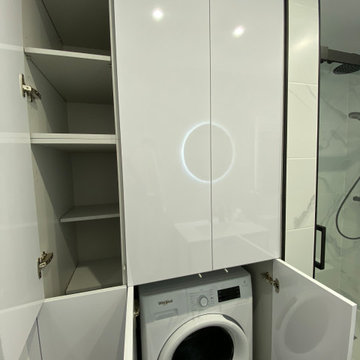
El baño es completo, y dispone además de un lavadero panelado con una lava secadora integrada.
Small modern single-wall laundry cupboard in Madrid with flat-panel cabinets, white cabinets, white walls, ceramic floors, an integrated washer and dryer and black floor.
Small modern single-wall laundry cupboard in Madrid with flat-panel cabinets, white cabinets, white walls, ceramic floors, an integrated washer and dryer and black floor.
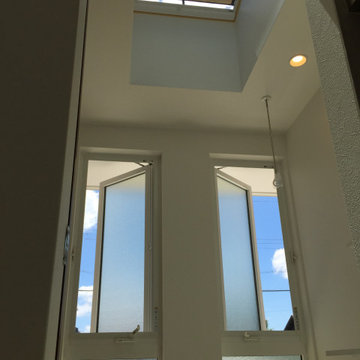
Inspiration for a mid-sized modern dedicated laundry room in Other with an utility sink, laminate benchtops, white walls, linoleum floors, an integrated washer and dryer, beige floor, white benchtop, wallpaper and wallpaper.
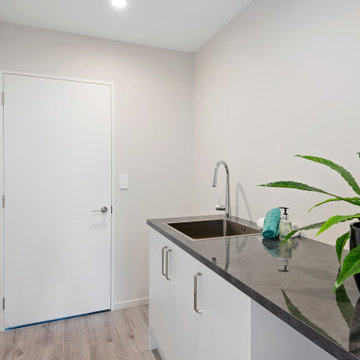
Built in Christchurch, the laundry of our Prebbleton job
This is an example of a small modern single-wall dedicated laundry room in Christchurch with a drop-in sink, beaded inset cabinets, white cabinets, laminate benchtops, white walls, vinyl floors, an integrated washer and dryer, grey floor and black benchtop.
This is an example of a small modern single-wall dedicated laundry room in Christchurch with a drop-in sink, beaded inset cabinets, white cabinets, laminate benchtops, white walls, vinyl floors, an integrated washer and dryer, grey floor and black benchtop.
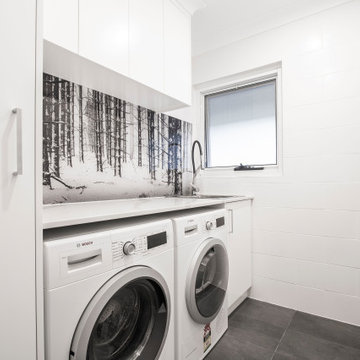
Large modern single-wall utility room in Sydney with recessed-panel cabinets, white cabinets, white walls, black floor, coffered, a drop-in sink, quartz benchtops, red splashback, glass sheet splashback, ceramic floors, an integrated washer and dryer and white benchtop.
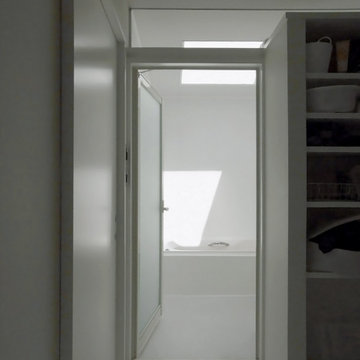
ランドリールーム
Modern dedicated laundry room in Other with white walls, light hardwood floors, an integrated washer and dryer, exposed beam and wallpaper.
Modern dedicated laundry room in Other with white walls, light hardwood floors, an integrated washer and dryer, exposed beam and wallpaper.
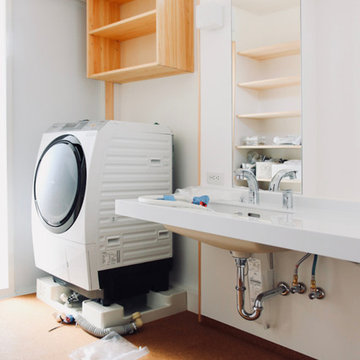
郡山市T様邸(開成の家) 設計:伊達な建築研究所 施工:BANKS
Design ideas for a large modern single-wall utility room in Other with an undermount sink, beaded inset cabinets, brown cabinets, solid surface benchtops, white walls, cork floors, an integrated washer and dryer, brown floor and white benchtop.
Design ideas for a large modern single-wall utility room in Other with an undermount sink, beaded inset cabinets, brown cabinets, solid surface benchtops, white walls, cork floors, an integrated washer and dryer, brown floor and white benchtop.
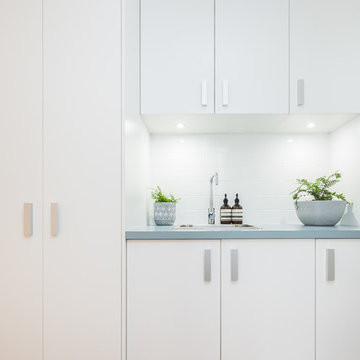
Laundry
Small traditional single-wall dedicated laundry room in Canberra - Queanbeyan with a drop-in sink, white cabinets, laminate benchtops, white walls, light hardwood floors, an integrated washer and dryer, beige floor and turquoise benchtop.
Small traditional single-wall dedicated laundry room in Canberra - Queanbeyan with a drop-in sink, white cabinets, laminate benchtops, white walls, light hardwood floors, an integrated washer and dryer, beige floor and turquoise benchtop.
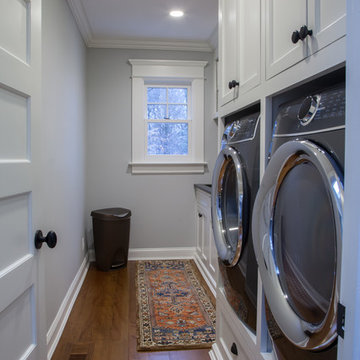
Photo of a traditional laundry room in Other with marble benchtops, grey walls, dark hardwood floors, an integrated washer and dryer and black benchtop.
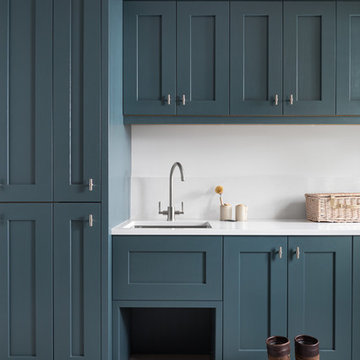
We paired this rich shade of blue with smooth, white quartz worktop to achieve a calming, clean space. This utility design shows how to combine functionality, clever storage solutions and timeless luxury.
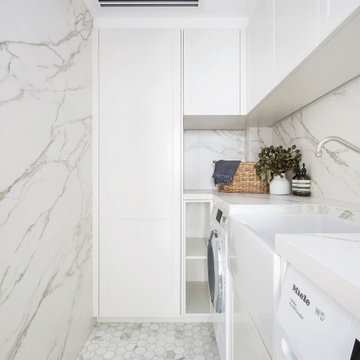
This project recently completed in Manly shows a perfect blend of classic and contemporary styles. Stunning satin polyurethane cabinets, in our signature 7-coat spray finish, with classic details show that you don’t have to choose between classic and contemporary when renovating your home.
The brief from our client was to create the feeling of a house within their new apartment, allowing their family the ease of apartment living without compromising the feeling of spaciousness. By combining the grandeur of sculpted mouldings with a contemporary neutral colour scheme, we’ve created a mix of old and new school that perfectly suits our client’s lifestyle.
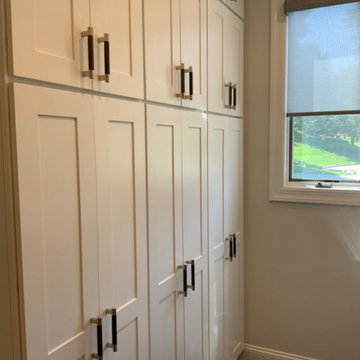
A beautiful laundry room filled with hex floor tile and stunning white cabinets. The storage makes it easy to keep any house clean.
Inspiration for a mid-sized transitional galley dedicated laundry room in New York with an undermount sink, shaker cabinets, white cabinets, quartz benchtops, white splashback, ceramic splashback, grey walls, ceramic floors, an integrated washer and dryer, grey floor and white benchtop.
Inspiration for a mid-sized transitional galley dedicated laundry room in New York with an undermount sink, shaker cabinets, white cabinets, quartz benchtops, white splashback, ceramic splashback, grey walls, ceramic floors, an integrated washer and dryer, grey floor and white benchtop.
Laundry Room Design Ideas with an Integrated Washer and Dryer
16