Laundry Room Design Ideas with Grey Cabinets
Refine by:
Budget
Sort by:Popular Today
101 - 120 of 4,506 photos
Item 1 of 2
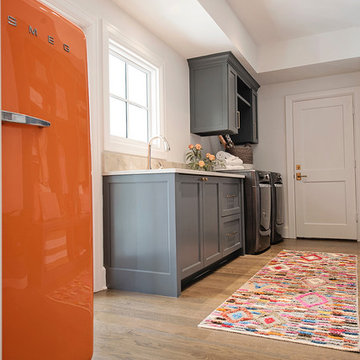
Gotta love a vintage/retro orange fridge!
This is an example of a large eclectic l-shaped utility room in Austin with recessed-panel cabinets, grey cabinets, white walls, light hardwood floors, a side-by-side washer and dryer and brown floor.
This is an example of a large eclectic l-shaped utility room in Austin with recessed-panel cabinets, grey cabinets, white walls, light hardwood floors, a side-by-side washer and dryer and brown floor.
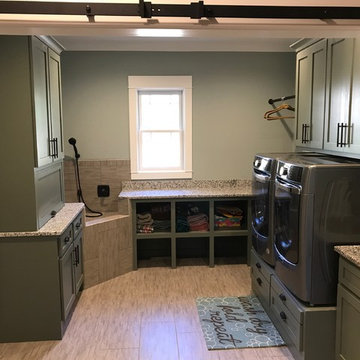
Mid-sized transitional u-shaped dedicated laundry room in Raleigh with shaker cabinets, grey cabinets, granite benchtops, grey walls, vinyl floors, a side-by-side washer and dryer and beige floor.
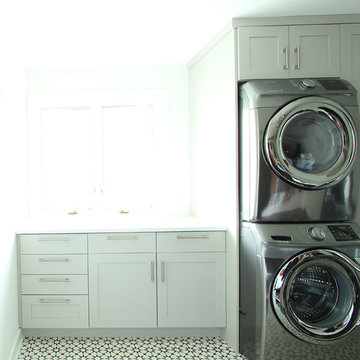
The washer and dryer were stacked and placed next to a tall pantry cabinet. Medium grey painted cabinets were selected and paired with black and white cement tile. Base cabinets were added under the window for additional overflow storage.
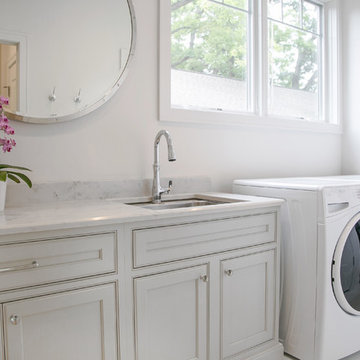
http://genevacabinet.com, GENEVA CABINET COMPANY, LLC , Lake Geneva, WI., Lake house with open kitchen,Shiloh cabinetry pained finish in Repose Grey, Essex door style with beaded inset, corner cabinet, decorative pulls, appliance panels, Definite Quartz Viareggio countertops
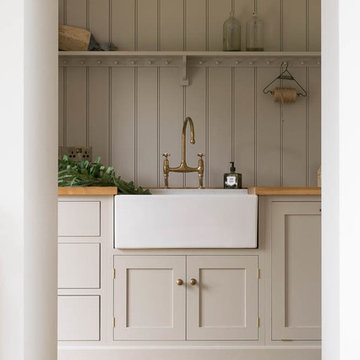
Floors of Stone
Our Aged Oak Porcelain tiles have been taken through from the kitchen to this beautiful Utility room.
Inspiration for an expansive country single-wall laundry room in Other with a farmhouse sink, shaker cabinets, grey cabinets, wood benchtops, white walls, porcelain floors and brown floor.
Inspiration for an expansive country single-wall laundry room in Other with a farmhouse sink, shaker cabinets, grey cabinets, wood benchtops, white walls, porcelain floors and brown floor.
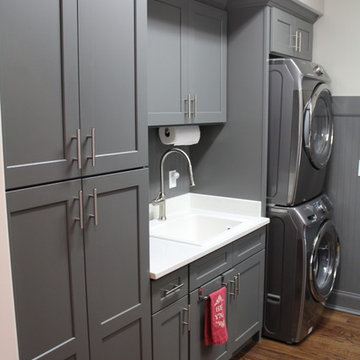
Mid-sized transitional single-wall dedicated laundry room in Raleigh with a drop-in sink, shaker cabinets, granite benchtops, grey cabinets, white walls, dark hardwood floors and a stacked washer and dryer.
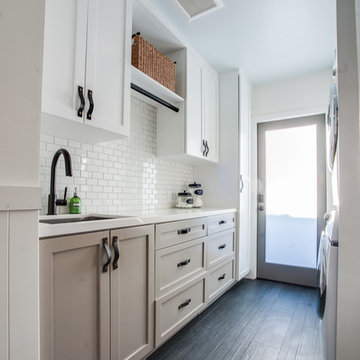
Beach style galley dedicated laundry room in Los Angeles with shaker cabinets, grey cabinets, quartz benchtops, white walls, a stacked washer and dryer and an undermount sink.
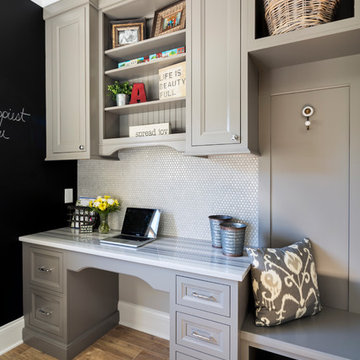
Photo of a mid-sized transitional single-wall utility room in Charlotte with recessed-panel cabinets, grey cabinets, marble benchtops, grey walls and dark hardwood floors.
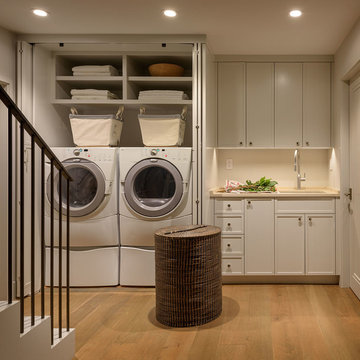
Aaron Leitz
Design ideas for a mid-sized transitional single-wall dedicated laundry room in San Francisco with an undermount sink, recessed-panel cabinets, grey cabinets, limestone benchtops, grey walls, medium hardwood floors, a side-by-side washer and dryer and beige benchtop.
Design ideas for a mid-sized transitional single-wall dedicated laundry room in San Francisco with an undermount sink, recessed-panel cabinets, grey cabinets, limestone benchtops, grey walls, medium hardwood floors, a side-by-side washer and dryer and beige benchtop.
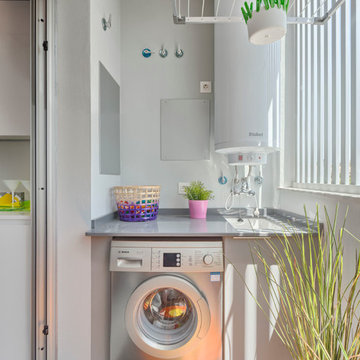
Masfotogenica Fotografía | Carlos Yagüe
This is an example of a mid-sized eclectic single-wall dedicated laundry room in Malaga with an undermount sink, flat-panel cabinets, grey cabinets, white walls, a side-by-side washer and dryer and grey benchtop.
This is an example of a mid-sized eclectic single-wall dedicated laundry room in Malaga with an undermount sink, flat-panel cabinets, grey cabinets, white walls, a side-by-side washer and dryer and grey benchtop.
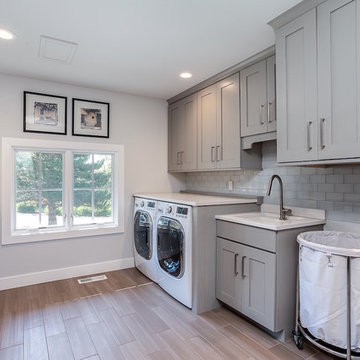
Includes a laundry shoot from the upstairs through the cabinet above the laundry basket
Photo of a large contemporary galley laundry room in Denver with an undermount sink, shaker cabinets, grey cabinets, quartz benchtops, grey walls, porcelain floors and a side-by-side washer and dryer.
Photo of a large contemporary galley laundry room in Denver with an undermount sink, shaker cabinets, grey cabinets, quartz benchtops, grey walls, porcelain floors and a side-by-side washer and dryer.
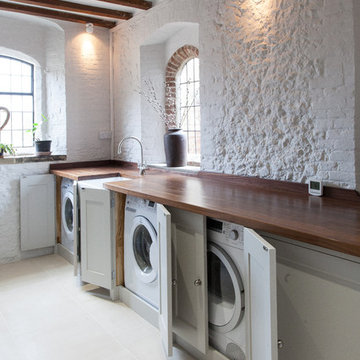
16th Century Grade II* listed townhouse in Petersfield, Hampshire.
Inspiration for a country dedicated laundry room in Hampshire with a farmhouse sink, shaker cabinets, grey cabinets, wood benchtops, white walls, a concealed washer and dryer and brown benchtop.
Inspiration for a country dedicated laundry room in Hampshire with a farmhouse sink, shaker cabinets, grey cabinets, wood benchtops, white walls, a concealed washer and dryer and brown benchtop.
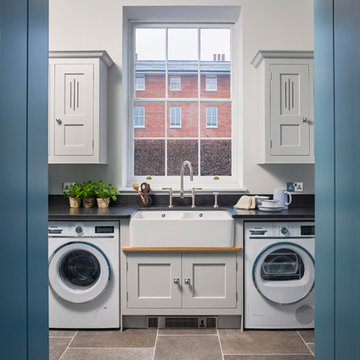
Utility Room with belfast sink, wall cabinets and symmetrical appliances. Bespoke hand-made cabinetry. Paint colours by Lewis Alderson
This is an example of a mid-sized transitional laundry room in Hampshire with grey cabinets, granite benchtops, black splashback, limestone floors, shaker cabinets and a farmhouse sink.
This is an example of a mid-sized transitional laundry room in Hampshire with grey cabinets, granite benchtops, black splashback, limestone floors, shaker cabinets and a farmhouse sink.
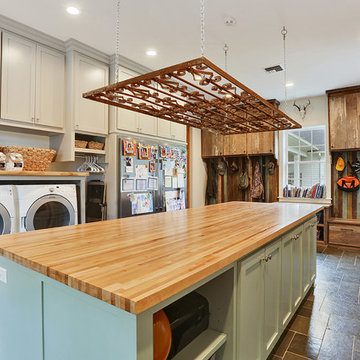
Design ideas for a laundry room in New Orleans with shaker cabinets, grey cabinets, wood benchtops, grey walls, a side-by-side washer and dryer and beige benchtop.
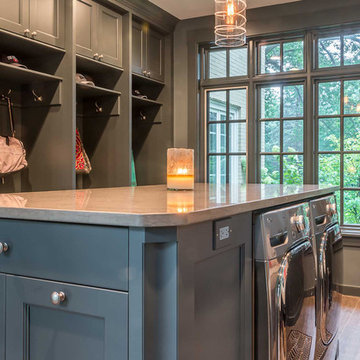
Washer & Dryer in island
Large scandinavian utility room in Chicago with an undermount sink, flat-panel cabinets, grey cabinets, quartz benchtops, grey walls, medium hardwood floors and a side-by-side washer and dryer.
Large scandinavian utility room in Chicago with an undermount sink, flat-panel cabinets, grey cabinets, quartz benchtops, grey walls, medium hardwood floors and a side-by-side washer and dryer.
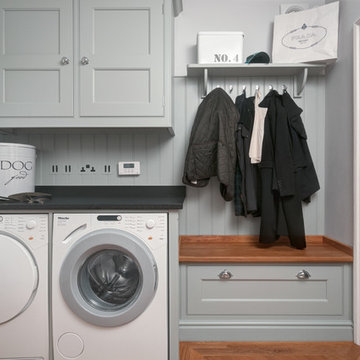
Design ideas for a small traditional single-wall utility room in Other with granite benchtops, grey walls, limestone floors, a side-by-side washer and dryer, black benchtop, beaded inset cabinets and grey cabinets.
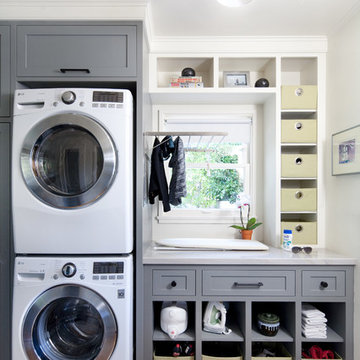
Lepere Studio
Large transitional single-wall laundry room in Santa Barbara with shaker cabinets, grey cabinets, white walls, medium hardwood floors, a stacked washer and dryer and grey benchtop.
Large transitional single-wall laundry room in Santa Barbara with shaker cabinets, grey cabinets, white walls, medium hardwood floors, a stacked washer and dryer and grey benchtop.
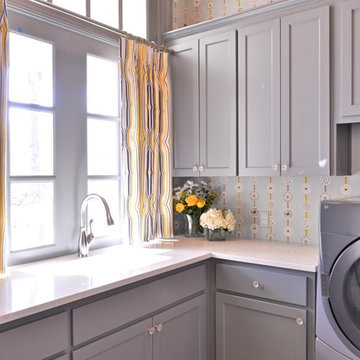
This sweet laundry room came to life with the addition of the yellow and blue modern flowered wallpaper and the painted accent cabinets. With yellow traversing draperies, the window is framed out perfectly.
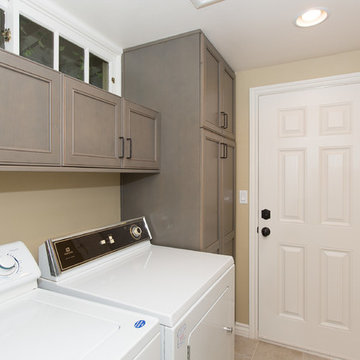
Small transitional single-wall dedicated laundry room in Orange County with recessed-panel cabinets, beige walls, porcelain floors, a side-by-side washer and dryer and grey cabinets.
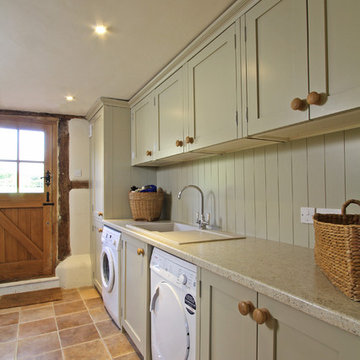
This kitchen used an in-frame design with mainly one painted colour, that being the Farrow & Ball Old White. This was accented with natural oak on the island unit pillars and on the bespoke cooker hood canopy. The Island unit features slide away tray storage on one side with tongue and grove panelling most of the way round. All of the Cupboard internals in this kitchen where clad in a Birch veneer.
The main Focus of the kitchen was a Mercury Range Cooker in Blueberry. Above the Mercury cooker was a bespoke hood canopy designed to be at the correct height in a very low ceiling room. The sink and tap where from Franke, the sink being a VBK 720 twin bowl ceramic sink and a Franke Venician tap in chrome.
The whole kitchen was topped of in a beautiful granite called Ivory Fantasy in a 30mm thickness with pencil round edge profile.
Laundry Room Design Ideas with Grey Cabinets
6