Laundry Room Design Ideas with Grey Cabinets
Refine by:
Budget
Sort by:Popular Today
121 - 140 of 4,506 photos
Item 1 of 2
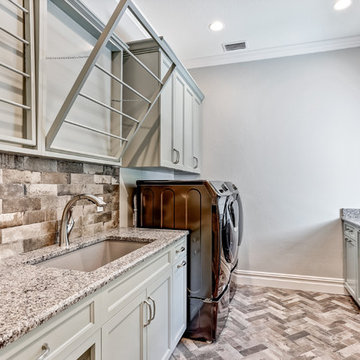
Design ideas for a mid-sized transitional galley laundry room in Tampa with an undermount sink, recessed-panel cabinets, grey cabinets, granite benchtops, grey walls, porcelain floors, a side-by-side washer and dryer, multi-coloured floor and multi-coloured benchtop.
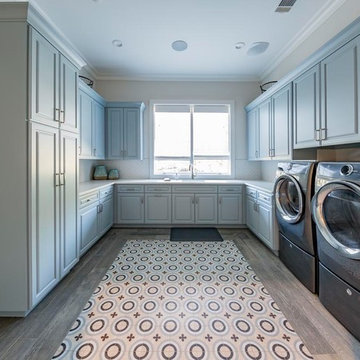
Paul Go Images
This is an example of an expansive transitional u-shaped dedicated laundry room in Dallas with an undermount sink, raised-panel cabinets, grey cabinets, quartz benchtops, beige walls, medium hardwood floors, a side-by-side washer and dryer and grey floor.
This is an example of an expansive transitional u-shaped dedicated laundry room in Dallas with an undermount sink, raised-panel cabinets, grey cabinets, quartz benchtops, beige walls, medium hardwood floors, a side-by-side washer and dryer and grey floor.
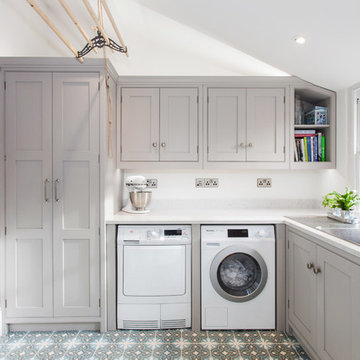
Located in the heart of Sevenoaks, this beautiful family home has recently undergone an extensive refurbishment, of which Burlanes were commissioned for, including a new traditional, country style kitchen and larder, utility room / laundry, and bespoke storage solutions for the family sitting room and children's play room.
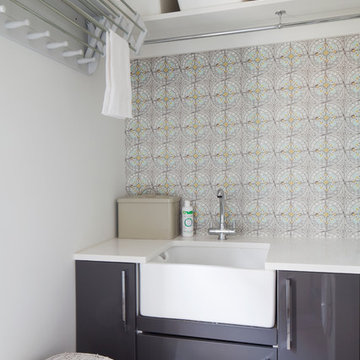
Photo Credit: James French
Design ideas for a mid-sized contemporary single-wall utility room in London with flat-panel cabinets, solid surface benchtops, white walls, porcelain floors, a farmhouse sink, grey cabinets and a stacked washer and dryer.
Design ideas for a mid-sized contemporary single-wall utility room in London with flat-panel cabinets, solid surface benchtops, white walls, porcelain floors, a farmhouse sink, grey cabinets and a stacked washer and dryer.
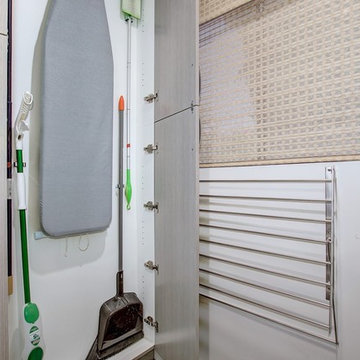
Design ideas for a mid-sized modern utility room in Phoenix with flat-panel cabinets, grey cabinets, grey walls and a side-by-side washer and dryer.
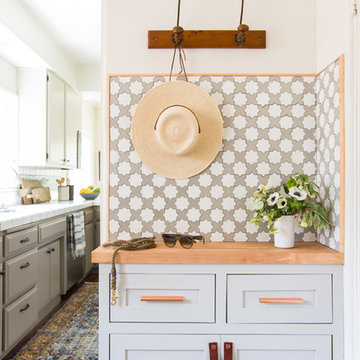
Tessa Neustadt
Inspiration for a mid-sized transitional utility room in Los Angeles with shaker cabinets, grey cabinets, wood benchtops, white walls, dark hardwood floors and a stacked washer and dryer.
Inspiration for a mid-sized transitional utility room in Los Angeles with shaker cabinets, grey cabinets, wood benchtops, white walls, dark hardwood floors and a stacked washer and dryer.
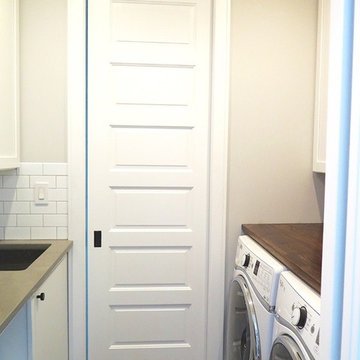
A pocket door preserves space and provides access to this narrow laundry room. The washer and dryer are topped by a wooden counter top to make folding laundry easy. Custom cabinetry was installed for ample storage.
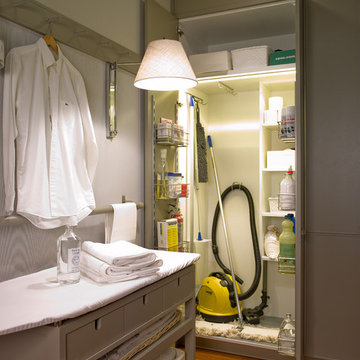
Photo of a small traditional single-wall dedicated laundry room in Barcelona with flat-panel cabinets, beige walls, medium hardwood floors and grey cabinets.
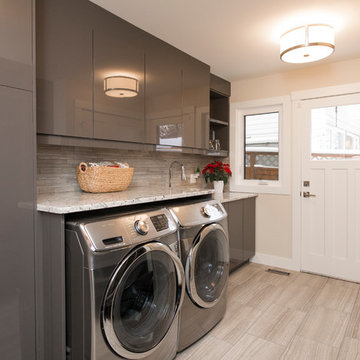
all new laundry layout complete with storage
Mid-sized transitional single-wall dedicated laundry room in Calgary with flat-panel cabinets, grey cabinets, beige walls, a side-by-side washer and dryer, an undermount sink, quartz benchtops, porcelain floors, grey floor and beige benchtop.
Mid-sized transitional single-wall dedicated laundry room in Calgary with flat-panel cabinets, grey cabinets, beige walls, a side-by-side washer and dryer, an undermount sink, quartz benchtops, porcelain floors, grey floor and beige benchtop.
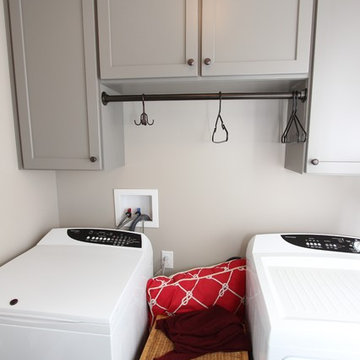
J. Wallace
Inspiration for a mid-sized arts and crafts galley utility room in Nashville with shaker cabinets, grey cabinets, grey walls, slate floors and a side-by-side washer and dryer.
Inspiration for a mid-sized arts and crafts galley utility room in Nashville with shaker cabinets, grey cabinets, grey walls, slate floors and a side-by-side washer and dryer.
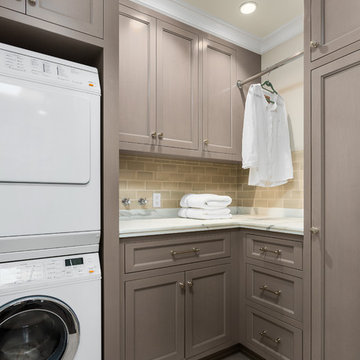
Laundry Room with Stackable Washer and Dryer.
Mid-sized traditional l-shaped dedicated laundry room in Los Angeles with recessed-panel cabinets, grey cabinets, marble benchtops, beige walls, a stacked washer and dryer, grey floor and porcelain floors.
Mid-sized traditional l-shaped dedicated laundry room in Los Angeles with recessed-panel cabinets, grey cabinets, marble benchtops, beige walls, a stacked washer and dryer, grey floor and porcelain floors.
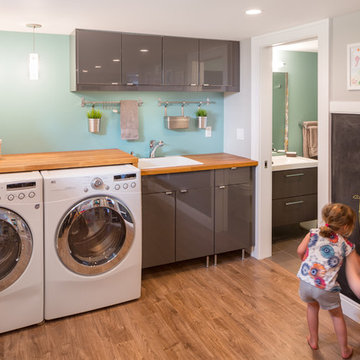
Josh Partee
Inspiration for a contemporary laundry room in Portland with grey cabinets, blue walls, wood benchtops and brown benchtop.
Inspiration for a contemporary laundry room in Portland with grey cabinets, blue walls, wood benchtops and brown benchtop.
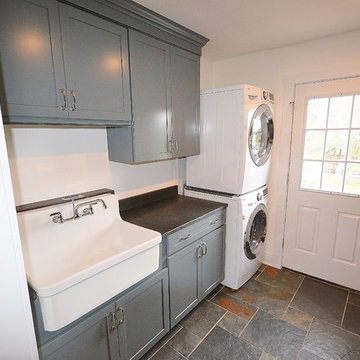
Designed a great mud room/entryway area with Kabinart Cabinetry, Arts and Crafts door style, square flat panel, two piece crown application to the ceiling.
Paint color chosen was Atlantic, with the Onyx Glaze.
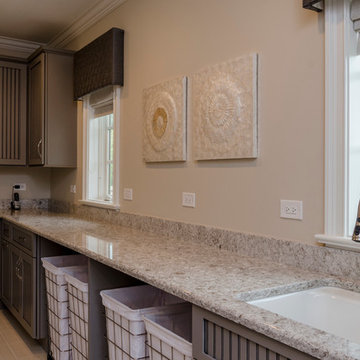
Design ideas for a large traditional l-shaped dedicated laundry room in Chicago with an undermount sink, recessed-panel cabinets, grey cabinets, quartz benchtops, beige walls, porcelain floors and a side-by-side washer and dryer.
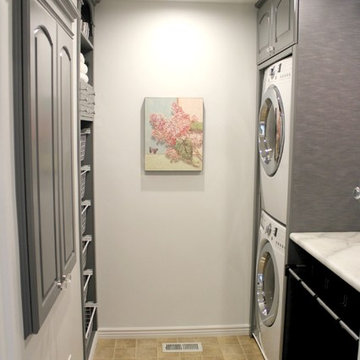
Ronda Batchelor,
Galley laundry room with folding counter, dirty clothes bins on rollers underneath, clean clothes baskets for each family member, sweater drying racks with built in fan, and built in ironing board.

Large transitional dedicated laundry room in St Louis with beaded inset cabinets, grey cabinets, quartz benchtops, beige walls, porcelain floors, white floor and white benchtop.

Photo of an expansive traditional l-shaped dedicated laundry room in Minneapolis with a drop-in sink, recessed-panel cabinets, grey cabinets, marble benchtops, white splashback, subway tile splashback, white walls, ceramic floors, a stacked washer and dryer, multi-coloured floor and multi-coloured benchtop.

As multifunctional living becomes a necessity, the bootility has emerged as a sought-after feature in the home. Understandably, not all homes have the capacity for a separate utility and boot room. However, with clever planning and tactful design, even the smallest spaces can house a thoughtful combination of the two.

Laundry Room with front-loading under counter washer dryer and a dog wash station.
Inspiration for a large transitional galley utility room in San Francisco with an integrated sink, recessed-panel cabinets, grey cabinets, beige splashback, white walls, a side-by-side washer and dryer, white floor, beige benchtop, porcelain floors and terrazzo benchtops.
Inspiration for a large transitional galley utility room in San Francisco with an integrated sink, recessed-panel cabinets, grey cabinets, beige splashback, white walls, a side-by-side washer and dryer, white floor, beige benchtop, porcelain floors and terrazzo benchtops.

This is an example of an expansive traditional u-shaped laundry room in Minneapolis with an undermount sink, shaker cabinets, grey cabinets, quartz benchtops, white splashback, mosaic tile splashback, ceramic floors, grey floor and white benchtop.
Laundry Room Design Ideas with Grey Cabinets
7