Laundry Room Design Ideas with Grey Walls
Refine by:
Budget
Sort by:Popular Today
101 - 120 of 8,128 photos
Item 1 of 2
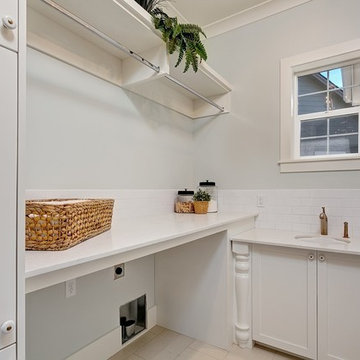
Doug Petersen Photography
This is an example of a large beach style l-shaped dedicated laundry room in Boise with an undermount sink, shaker cabinets, white cabinets, quartz benchtops, grey walls, porcelain floors and a side-by-side washer and dryer.
This is an example of a large beach style l-shaped dedicated laundry room in Boise with an undermount sink, shaker cabinets, white cabinets, quartz benchtops, grey walls, porcelain floors and a side-by-side washer and dryer.
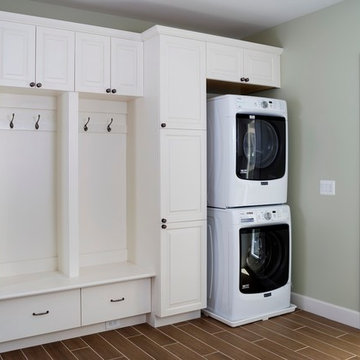
AV Architects + Builders
Location: Falls Church, VA, USA
Our clients were a newly-wed couple looking to start a new life together. With a love for the outdoors and theirs dogs and cats, we wanted to create a design that wouldn’t make them sacrifice any of their hobbies or interests. We designed a floor plan to allow for comfortability relaxation, any day of the year. We added a mudroom complete with a dog bath at the entrance of the home to help take care of their pets and track all the mess from outside. We added multiple access points to outdoor covered porches and decks so they can always enjoy the outdoors, not matter the time of year. The second floor comes complete with the master suite, two bedrooms for the kids with a shared bath, and a guest room for when they have family over. The lower level offers all the entertainment whether it’s a large family room for movie nights or an exercise room. Additionally, the home has 4 garages for cars – 3 are attached to the home and one is detached and serves as a workshop for him.
The look and feel of the home is informal, casual and earthy as the clients wanted to feel relaxed at home. The materials used are stone, wood, iron and glass and the home has ample natural light. Clean lines, natural materials and simple details for relaxed casual living.
Stacy Zarin Photography
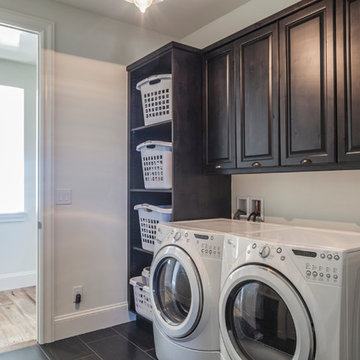
Lou Costy
Photo of a mid-sized industrial single-wall dedicated laundry room in Other with raised-panel cabinets, grey walls, porcelain floors, a side-by-side washer and dryer and dark wood cabinets.
Photo of a mid-sized industrial single-wall dedicated laundry room in Other with raised-panel cabinets, grey walls, porcelain floors, a side-by-side washer and dryer and dark wood cabinets.
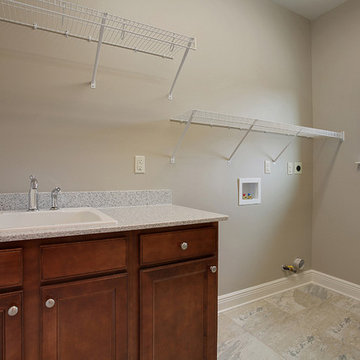
This is an example of a traditional single-wall dedicated laundry room in New Orleans with a drop-in sink, recessed-panel cabinets, medium wood cabinets, granite benchtops, grey walls, ceramic floors and a side-by-side washer and dryer.
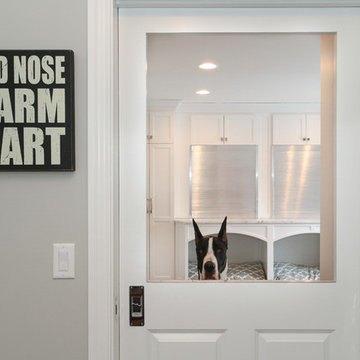
Photos by Focus-Pocus
Design ideas for a mid-sized transitional laundry room in Chicago with shaker cabinets, white cabinets, marble benchtops, grey walls, ceramic floors and a side-by-side washer and dryer.
Design ideas for a mid-sized transitional laundry room in Chicago with shaker cabinets, white cabinets, marble benchtops, grey walls, ceramic floors and a side-by-side washer and dryer.
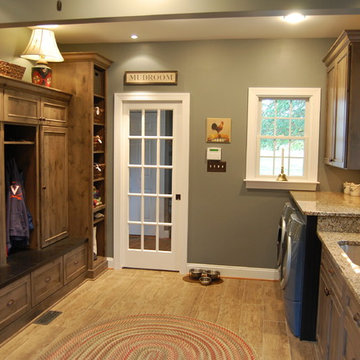
Robert Lauten
Large traditional galley utility room in DC Metro with an undermount sink, granite benchtops, grey walls, a side-by-side washer and dryer, recessed-panel cabinets and dark wood cabinets.
Large traditional galley utility room in DC Metro with an undermount sink, granite benchtops, grey walls, a side-by-side washer and dryer, recessed-panel cabinets and dark wood cabinets.
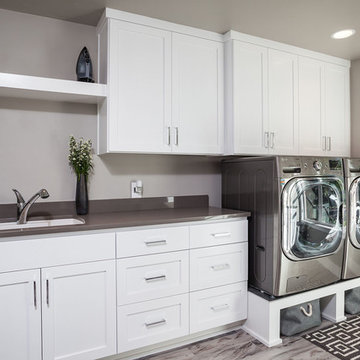
KuDa Photography
Design ideas for a large galley dedicated laundry room in Other with an undermount sink, shaker cabinets, white cabinets, quartz benchtops, grey walls, porcelain floors and a side-by-side washer and dryer.
Design ideas for a large galley dedicated laundry room in Other with an undermount sink, shaker cabinets, white cabinets, quartz benchtops, grey walls, porcelain floors and a side-by-side washer and dryer.
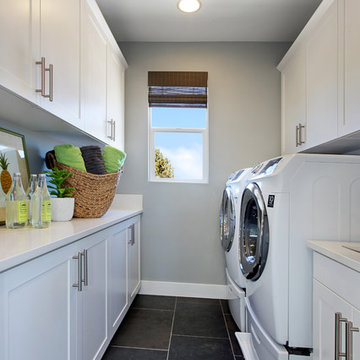
Transitional galley laundry room in Orange County with shaker cabinets, white cabinets, grey walls, a side-by-side washer and dryer, black floor and white benchtop.
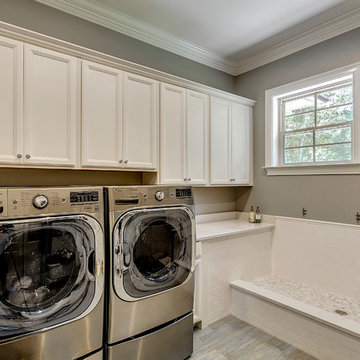
© Will Sullivan, Emerald Coat Real Estate Photography, LLC
Design ideas for a traditional laundry room in Miami with recessed-panel cabinets, white cabinets, grey walls and a side-by-side washer and dryer.
Design ideas for a traditional laundry room in Miami with recessed-panel cabinets, white cabinets, grey walls and a side-by-side washer and dryer.
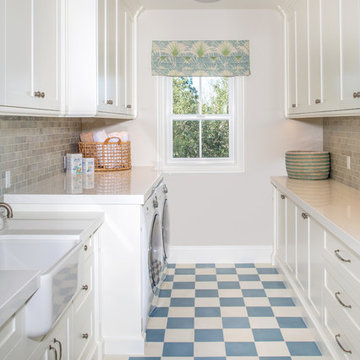
Legacy Custom Homes, Inc
Toblesky-Green Architects
Kelly Nutt Designs
Large transitional galley dedicated laundry room in Orange County with a farmhouse sink, shaker cabinets, white cabinets, a side-by-side washer and dryer, quartz benchtops, ceramic floors, multi-coloured floor, white benchtop and grey walls.
Large transitional galley dedicated laundry room in Orange County with a farmhouse sink, shaker cabinets, white cabinets, a side-by-side washer and dryer, quartz benchtops, ceramic floors, multi-coloured floor, white benchtop and grey walls.
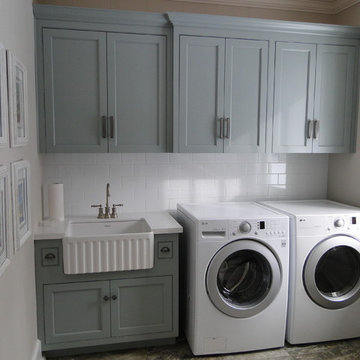
Mid-sized traditional single-wall dedicated laundry room in Toronto with a farmhouse sink, quartz benchtops, grey walls, marble floors, a side-by-side washer and dryer, shaker cabinets and grey cabinets.
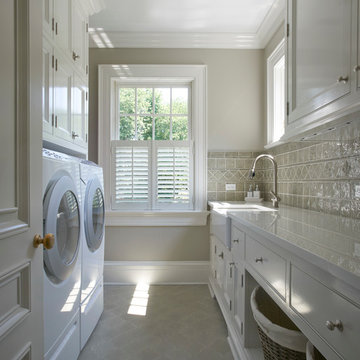
Jeff McNamara
This is an example of a mid-sized traditional galley dedicated laundry room in New York with white cabinets, a farmhouse sink, solid surface benchtops, ceramic floors, a side-by-side washer and dryer, grey floor, white benchtop, beaded inset cabinets and grey walls.
This is an example of a mid-sized traditional galley dedicated laundry room in New York with white cabinets, a farmhouse sink, solid surface benchtops, ceramic floors, a side-by-side washer and dryer, grey floor, white benchtop, beaded inset cabinets and grey walls.
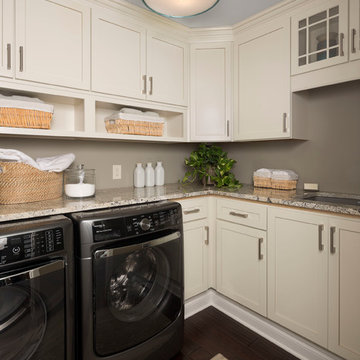
White shaker style laundry room cabinetry with engineered quartz countertops. Integrated appliances. Photo courtesy of Jim McVeigh, KSI Designer. Merillat Classic Portrait Maple Chiffon. Photo by Beth Singer.
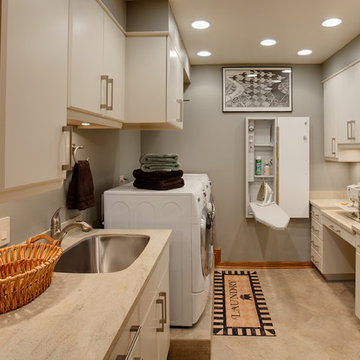
Who wouldn't want a laundry room like this? Organized, clean, storage, storage and more storage! There is even a place for sewing and crafts. Since there is no natural light in this room, can lighting, under cabinet lighting coupled with light colored cabinets, provide a cheerful and bright environment for all sorts of projects, including laundry.
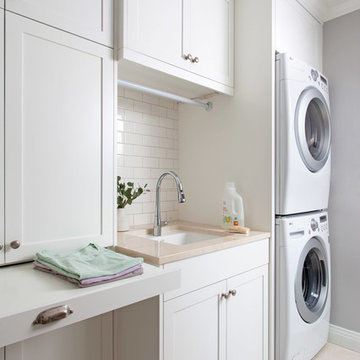
Design by Joanna Hartman
Photography by Ryann Ford
Styling by Adam Fortner
This space features shaker-style cabinets by Amazonia Cabinetry, hardware from Restoration Hardware and Pottery Barn selected by PPOC, Crema Marfil Honed 12x12 floor tile and Rittenhouse 3x6 white gloss backsplash tile, and Benjamin Moore "Stonington Gray" for the accent wall.
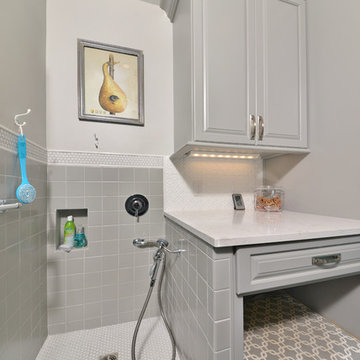
this dog wash is a great place to clean up your pets and give them the spa treatment they deserve. There is even an area to relax for your pet under the counter in the padded cabinet.
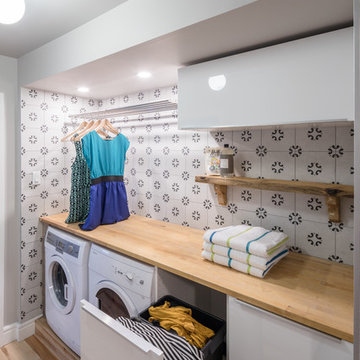
JVL Photography
Inspiration for a small contemporary single-wall dedicated laundry room in Ottawa with flat-panel cabinets, white cabinets, wood benchtops, grey walls, light hardwood floors, a side-by-side washer and dryer and beige benchtop.
Inspiration for a small contemporary single-wall dedicated laundry room in Ottawa with flat-panel cabinets, white cabinets, wood benchtops, grey walls, light hardwood floors, a side-by-side washer and dryer and beige benchtop.
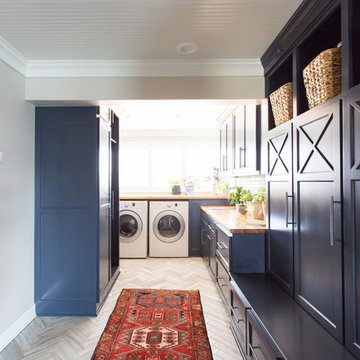
Jessica Cain © 2019 Houzz
Mid-sized beach style utility room in Kansas City with blue cabinets, wood benchtops, grey walls, a side-by-side washer and dryer and grey floor.
Mid-sized beach style utility room in Kansas City with blue cabinets, wood benchtops, grey walls, a side-by-side washer and dryer and grey floor.
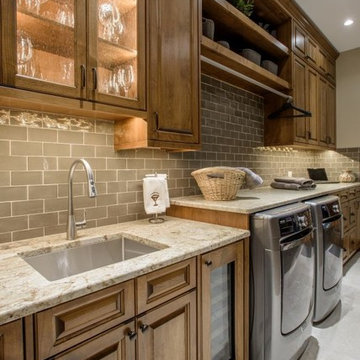
Libbie Holmes Photography
Inspiration for a large traditional galley utility room in Denver with an undermount sink, raised-panel cabinets, dark wood cabinets, granite benchtops, grey walls, concrete floors, a side-by-side washer and dryer and grey floor.
Inspiration for a large traditional galley utility room in Denver with an undermount sink, raised-panel cabinets, dark wood cabinets, granite benchtops, grey walls, concrete floors, a side-by-side washer and dryer and grey floor.

We added a matching utility cabinet, and floating shelf to the laundry and matched existing cabinetry.
Design ideas for a mid-sized transitional u-shaped dedicated laundry room in Other with raised-panel cabinets, brown cabinets, grey walls, travertine floors, a side-by-side washer and dryer and brown floor.
Design ideas for a mid-sized transitional u-shaped dedicated laundry room in Other with raised-panel cabinets, brown cabinets, grey walls, travertine floors, a side-by-side washer and dryer and brown floor.
Laundry Room Design Ideas with Grey Walls
6