Laundry Room Design Ideas with Laminate Floors
Refine by:
Budget
Sort by:Popular Today
161 - 180 of 756 photos
Item 1 of 2
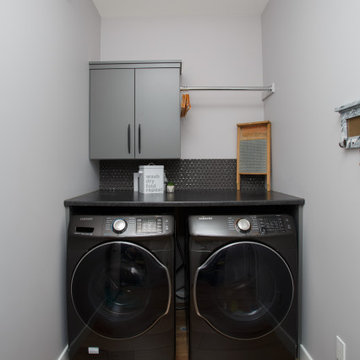
Design ideas for a small modern single-wall dedicated laundry room in Calgary with flat-panel cabinets, grey cabinets, laminate benchtops, black splashback, mosaic tile splashback, grey walls, laminate floors, a side-by-side washer and dryer, blue floor and black benchtop.
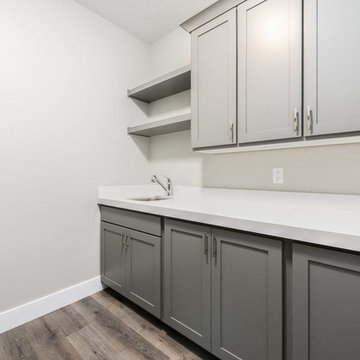
Large arts and crafts single-wall dedicated laundry room in Salt Lake City with an undermount sink, shaker cabinets, grey cabinets, granite benchtops, grey walls, laminate floors, a side-by-side washer and dryer, grey floor and white benchtop.
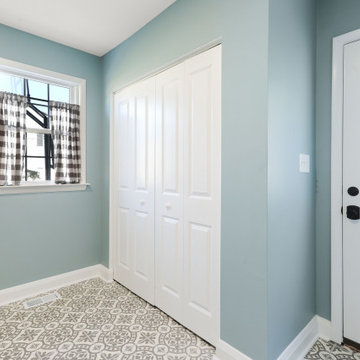
Design ideas for a contemporary dedicated laundry room in Baltimore with an undermount sink, grey cabinets, quartzite benchtops, blue walls, laminate floors and white benchtop.

This is an example of a mid-sized scandinavian single-wall utility room in Other with flat-panel cabinets, white cabinets, wood benchtops, brown splashback, timber splashback, white walls, laminate floors, an integrated washer and dryer, brown floor and brown benchtop.
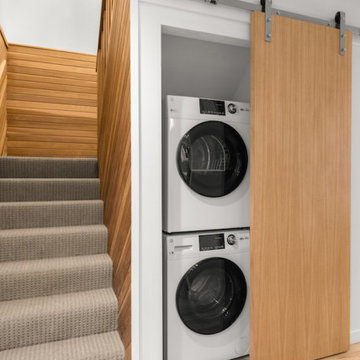
Oak Barn Door
Inspiration for a small transitional laundry cupboard in Other with white walls, laminate floors and a stacked washer and dryer.
Inspiration for a small transitional laundry cupboard in Other with white walls, laminate floors and a stacked washer and dryer.
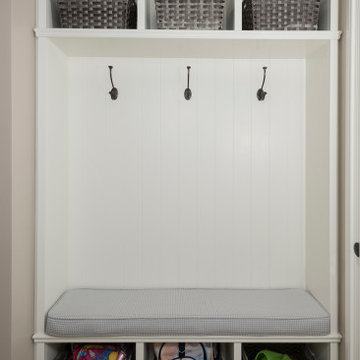
Design ideas for a mid-sized modern single-wall laundry cupboard in New York with recessed-panel cabinets, white cabinets, beige walls, a side-by-side washer and dryer, laminate floors and grey floor.
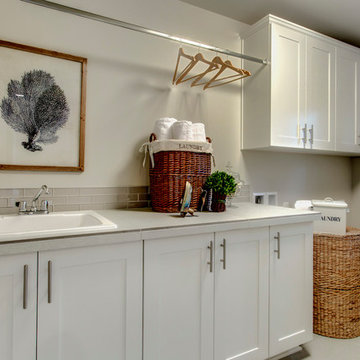
Mid-sized transitional single-wall dedicated laundry room in Seattle with a drop-in sink, raised-panel cabinets, white cabinets, limestone benchtops, grey walls, laminate floors and a side-by-side washer and dryer.
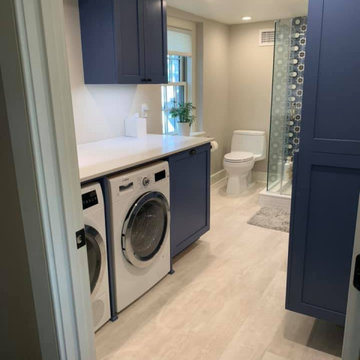
Children's bathroom with laundry rooom
Design ideas for a mid-sized traditional single-wall utility room in New York with beaded inset cabinets, blue cabinets, grey walls, laminate floors, a side-by-side washer and dryer, grey floor and white benchtop.
Design ideas for a mid-sized traditional single-wall utility room in New York with beaded inset cabinets, blue cabinets, grey walls, laminate floors, a side-by-side washer and dryer, grey floor and white benchtop.
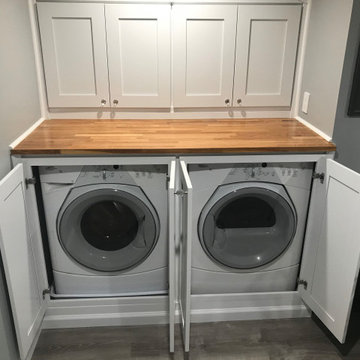
Inspiration for a small contemporary laundry room in New York with grey walls, laminate floors and grey floor.
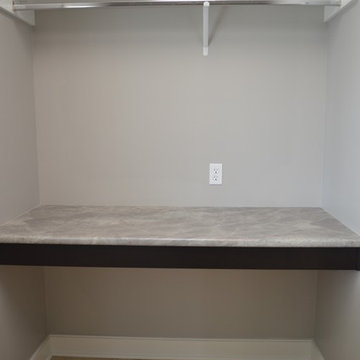
Design ideas for a small arts and crafts galley utility room in Other with shaker cabinets, dark wood cabinets, laminate benchtops, beige walls, laminate floors, a side-by-side washer and dryer and beige floor.
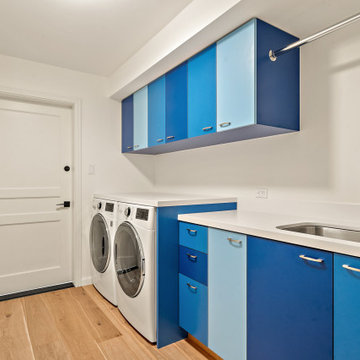
Inspiration for a mid-sized midcentury single-wall dedicated laundry room in San Francisco with an undermount sink, flat-panel cabinets, blue cabinets, solid surface benchtops, white splashback, engineered quartz splashback, white walls, laminate floors, a side-by-side washer and dryer, brown floor and white benchtop.
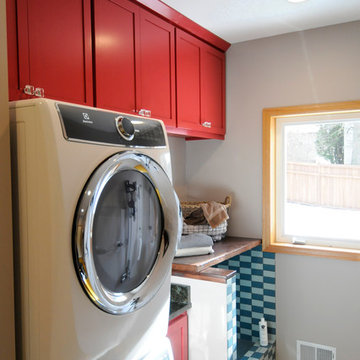
Bob Geifer Photography
Photo of a mid-sized contemporary single-wall utility room in Minneapolis with an undermount sink, shaker cabinets, red cabinets, wood benchtops, beige walls, laminate floors, a stacked washer and dryer and yellow floor.
Photo of a mid-sized contemporary single-wall utility room in Minneapolis with an undermount sink, shaker cabinets, red cabinets, wood benchtops, beige walls, laminate floors, a stacked washer and dryer and yellow floor.
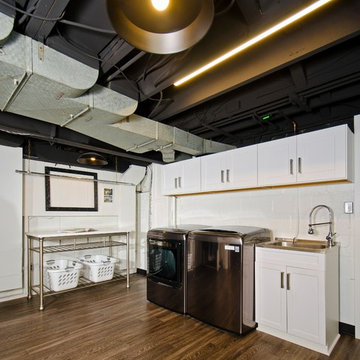
Darko Zagar
Design ideas for a mid-sized industrial utility room in DC Metro with shaker cabinets, white cabinets, white walls, laminate floors, a side-by-side washer and dryer, brown floor and a drop-in sink.
Design ideas for a mid-sized industrial utility room in DC Metro with shaker cabinets, white cabinets, white walls, laminate floors, a side-by-side washer and dryer, brown floor and a drop-in sink.
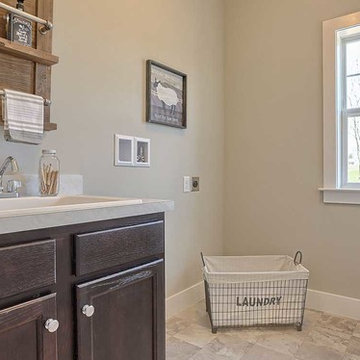
This 1-story home with open floorplan includes 2 bedrooms and 2 bathrooms. Stylish hardwood flooring flows from the Foyer through the main living areas. The Kitchen with slate appliances and quartz countertops with tile backsplash. Off of the Kitchen is the Dining Area where sliding glass doors provide access to the screened-in porch and backyard. The Family Room, warmed by a gas fireplace with stone surround and shiplap, includes a cathedral ceiling adorned with wood beams. The Owner’s Suite is a quiet retreat to the rear of the home and features an elegant tray ceiling, spacious closet, and a private bathroom with double bowl vanity and tile shower. To the front of the home is an additional bedroom, a full bathroom, and a private study with a coffered ceiling and barn door access.
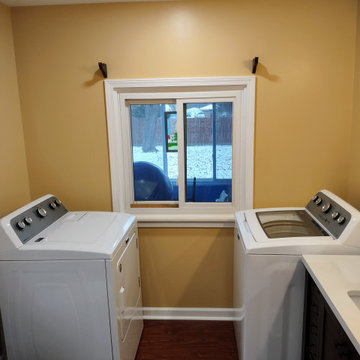
This photo was taken after the walls and ceiling had been painted. One coat of paint was applied to the ceiling and two coats of paint to the walls and window molding and jamb.
Products Used:
* KILZ PVA Primer
* DAP AMP Caulk
* Behr Premium Plus Interior Satin Enamel Paint (Tostada)
* Behr Premium Plus Interior Flat Ceiling Paint (Ultra Pure
White)
* Sherwin-Williams Interior Satin Pro Classic Paint (Extra
White)
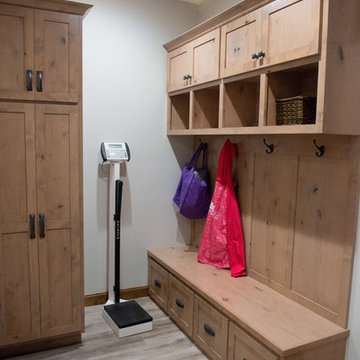
Alder wood storage bench with our custom Antique White stained finish.
Mandi B Photography
Inspiration for a large country u-shaped utility room in Other with an undermount sink, shaker cabinets, light wood cabinets, granite benchtops, white walls, laminate floors, a side-by-side washer and dryer and multi-coloured benchtop.
Inspiration for a large country u-shaped utility room in Other with an undermount sink, shaker cabinets, light wood cabinets, granite benchtops, white walls, laminate floors, a side-by-side washer and dryer and multi-coloured benchtop.
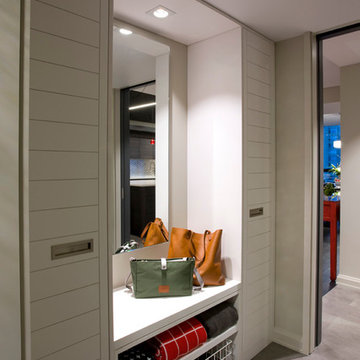
Laundry + Mudroom, Leslie Schwartz Photography
Inspiration for a small contemporary galley utility room in Chicago with an undermount sink, flat-panel cabinets, white cabinets, quartzite benchtops, white walls, laminate floors and a stacked washer and dryer.
Inspiration for a small contemporary galley utility room in Chicago with an undermount sink, flat-panel cabinets, white cabinets, quartzite benchtops, white walls, laminate floors and a stacked washer and dryer.
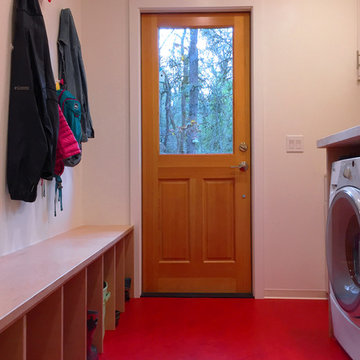
Mud room and laundry room combination, with colorful hooks for coats and shoe storage cubbies under a custom built-in bench.
Small contemporary galley utility room in Other with white walls, laminate floors and a side-by-side washer and dryer.
Small contemporary galley utility room in Other with white walls, laminate floors and a side-by-side washer and dryer.
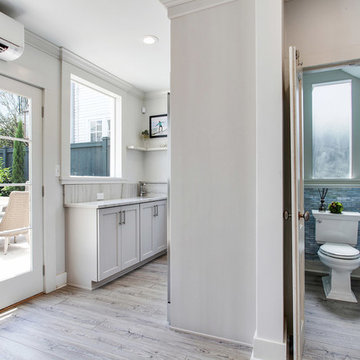
This is an example of a mid-sized transitional galley utility room in New Orleans with an undermount sink, shaker cabinets, grey cabinets, quartz benchtops, grey walls, laminate floors, a side-by-side washer and dryer, grey floor and grey benchtop.
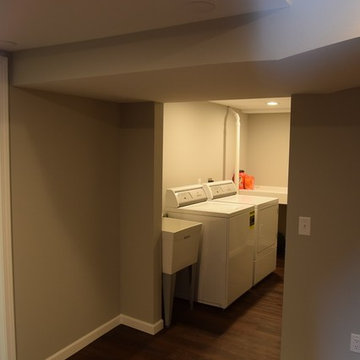
After
Inspiration for a small traditional laundry room in Other with an utility sink, grey walls and laminate floors.
Inspiration for a small traditional laundry room in Other with an utility sink, grey walls and laminate floors.
Laundry Room Design Ideas with Laminate Floors
9