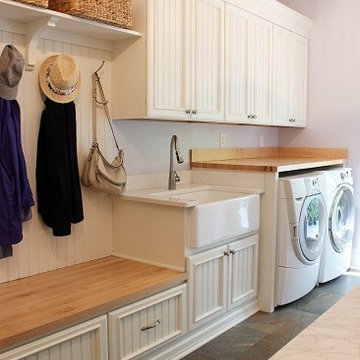Laundry Room Design Ideas with Wood Benchtops
Refine by:
Budget
Sort by:Popular Today
41 - 60 of 2,525 photos
Item 1 of 2
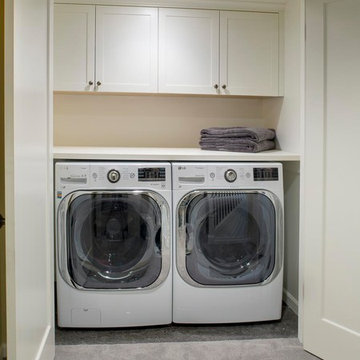
Stephen Cridland
Design ideas for a small arts and crafts single-wall laundry cupboard in Portland with shaker cabinets, white cabinets, wood benchtops, concrete floors, a side-by-side washer and dryer and beige walls.
Design ideas for a small arts and crafts single-wall laundry cupboard in Portland with shaker cabinets, white cabinets, wood benchtops, concrete floors, a side-by-side washer and dryer and beige walls.
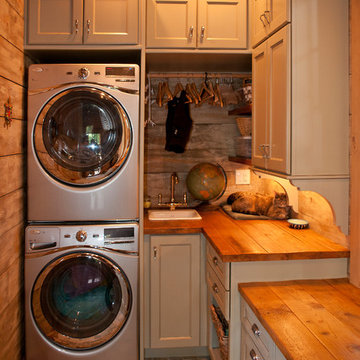
Sanderson Photography, Inc.
This is an example of a mid-sized country galley utility room in Other with a drop-in sink, shaker cabinets, grey cabinets, wood benchtops, brown walls, ceramic floors and a stacked washer and dryer.
This is an example of a mid-sized country galley utility room in Other with a drop-in sink, shaker cabinets, grey cabinets, wood benchtops, brown walls, ceramic floors and a stacked washer and dryer.
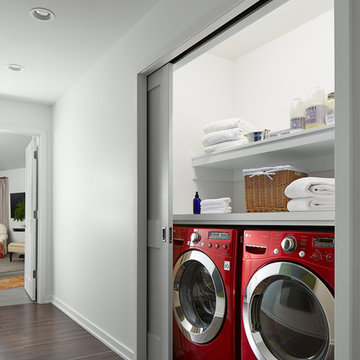
MA Peterson
www.mapeterson.com
This is an example of a small transitional single-wall laundry cupboard in Minneapolis with open cabinets, white cabinets, wood benchtops, white walls, medium hardwood floors and a side-by-side washer and dryer.
This is an example of a small transitional single-wall laundry cupboard in Minneapolis with open cabinets, white cabinets, wood benchtops, white walls, medium hardwood floors and a side-by-side washer and dryer.
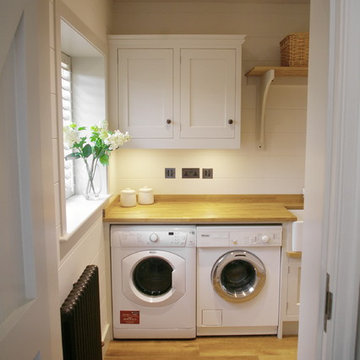
Gemma Moore
Small country l-shaped laundry room in Wiltshire with a farmhouse sink, shaker cabinets, wood benchtops and a side-by-side washer and dryer.
Small country l-shaped laundry room in Wiltshire with a farmhouse sink, shaker cabinets, wood benchtops and a side-by-side washer and dryer.
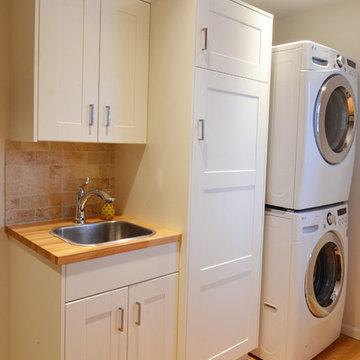
Photo and Construction by Kaufman Construction
Inspiration for a small transitional galley utility room in Other with a drop-in sink, shaker cabinets, white cabinets, wood benchtops, grey walls, light hardwood floors and a stacked washer and dryer.
Inspiration for a small transitional galley utility room in Other with a drop-in sink, shaker cabinets, white cabinets, wood benchtops, grey walls, light hardwood floors and a stacked washer and dryer.
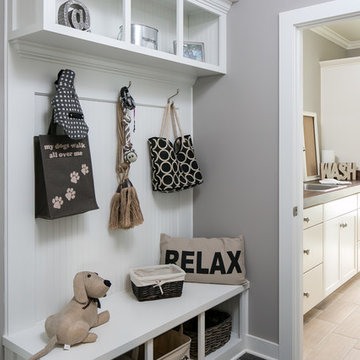
Jagoe Homes, Inc. Project: Lake Forest, Custom Home. Location: Owensboro, Kentucky. Parade of Homes, Owensboro.
This is an example of a mid-sized arts and crafts laundry room in Other with a drop-in sink, shaker cabinets, white cabinets, wood benchtops, grey walls, porcelain floors and beige floor.
This is an example of a mid-sized arts and crafts laundry room in Other with a drop-in sink, shaker cabinets, white cabinets, wood benchtops, grey walls, porcelain floors and beige floor.
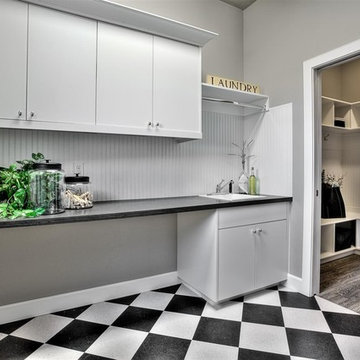
Doug Peterson Photography
This is an example of a large transitional single-wall dedicated laundry room in Boise with a drop-in sink, flat-panel cabinets, white cabinets, wood benchtops, grey walls, vinyl floors, a side-by-side washer and dryer and black benchtop.
This is an example of a large transitional single-wall dedicated laundry room in Boise with a drop-in sink, flat-panel cabinets, white cabinets, wood benchtops, grey walls, vinyl floors, a side-by-side washer and dryer and black benchtop.

We re-designed and renovated three bathrooms and a laundry/mudroom in this builder-grade tract home. All finishes were carefully sourced, and all millwork was designed and custom-built.
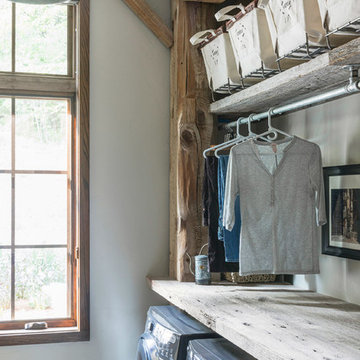
Bright laundry room with a rustic touch. Distressed wood countertop with storage above. Industrial looking pipe was install overhead to hang laundry. We used the timber frame of a century old barn to build this rustic modern house. The barn was dismantled, and reassembled on site. Inside, we designed the home to showcase as much of the original timber frame as possible.
Photography by Todd Crawford

Small country single-wall dedicated laundry room in Atlanta with a single-bowl sink, shaker cabinets, blue cabinets, wood benchtops, white splashback, subway tile splashback, beige walls, ceramic floors, a stacked washer and dryer, white floor and brown benchtop.

Inspiration for a mid-sized traditional single-wall utility room in Other with wood benchtops, blue splashback, ceramic splashback, beige walls, ceramic floors and a side-by-side washer and dryer.

Design ideas for a small modern l-shaped dedicated laundry room in Hampshire with a farmhouse sink, shaker cabinets, turquoise cabinets, wood benchtops, white walls, vinyl floors, a stacked washer and dryer, white floor and brown benchtop.

Yellow vertical cabinets provide readily accessible storage. The yellow color brightens the space and gives the laundry room a fun vibe. Wood shelves balance the space and provides additional storage.

Second-floor laundry room with real Chicago reclaimed brick floor laid in a herringbone pattern. Mixture of green painted and white oak stained cabinetry. Farmhouse sink and white subway tile backsplash. Butcher block countertops.

This is an example of an expansive country laundry room in Charleston with shaker cabinets, dark wood cabinets, wood benchtops, white splashback, subway tile splashback, white walls, porcelain floors, a side-by-side washer and dryer, black floor and white benchtop.

The finished project! The white built-in locker system with a floor to ceiling cabinet for added storage. Black herringbone slate floor, and wood countertop for easy folding.
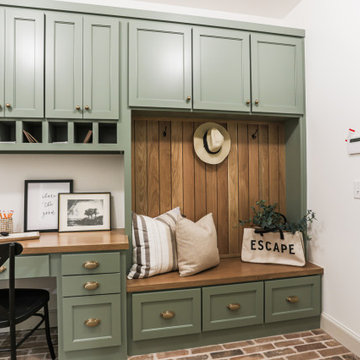
Inspiration for a large traditional galley dedicated laundry room in Oklahoma City with shaker cabinets, green cabinets, wood benchtops, brick floors, a side-by-side washer and dryer, red floor and brown benchtop.
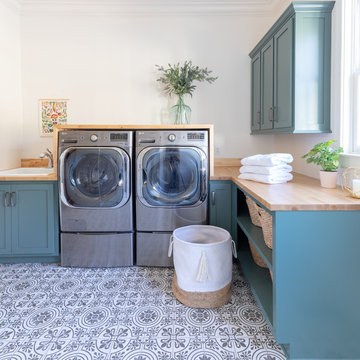
Fresh, light, and stylish laundry room. Almost enough to make us actually WANT to do laundry! Almost. The shelf over the washer/dryer is also removable. Photo credit Kristen Mayfield
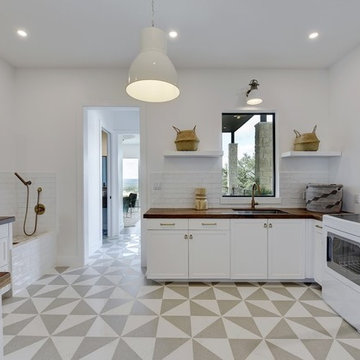
This is an example of an expansive scandinavian u-shaped utility room in Austin with an undermount sink, shaker cabinets, white cabinets, wood benchtops, white walls, porcelain floors, a side-by-side washer and dryer, multi-coloured floor and brown benchtop.
Laundry Room Design Ideas with Wood Benchtops
3
