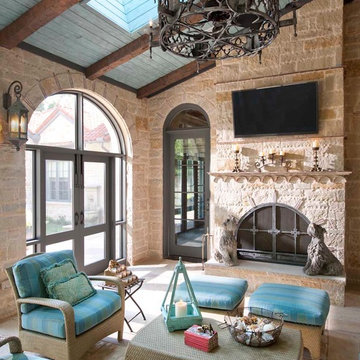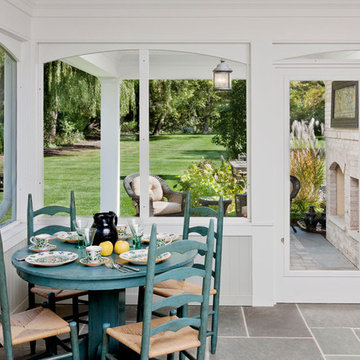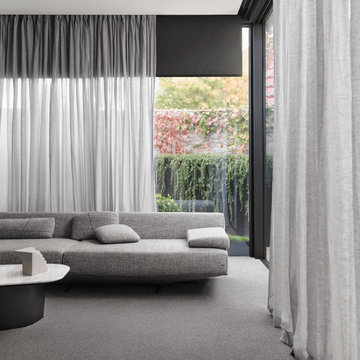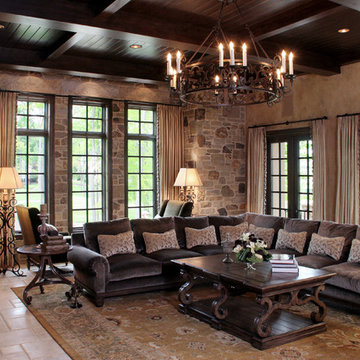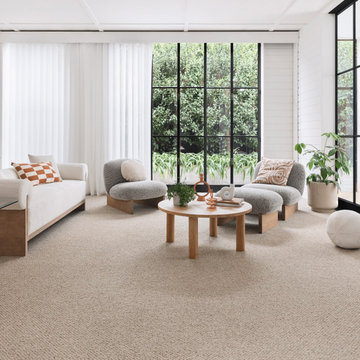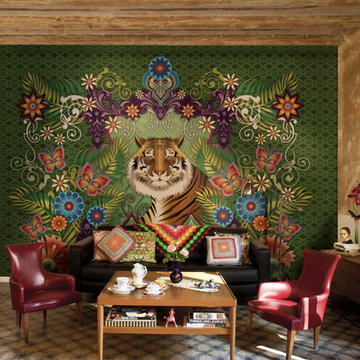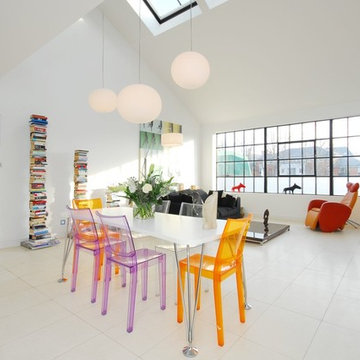Living Design Ideas
Refine by:
Budget
Sort by:Popular Today
101 - 120 of 904 photos
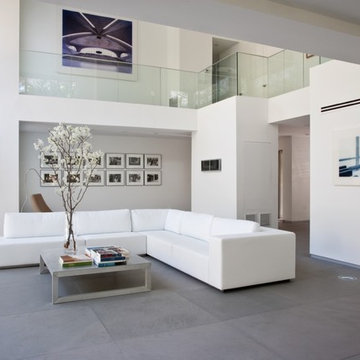
Photo of a modern formal living room in Kansas City with limestone floors, white walls and grey floor.
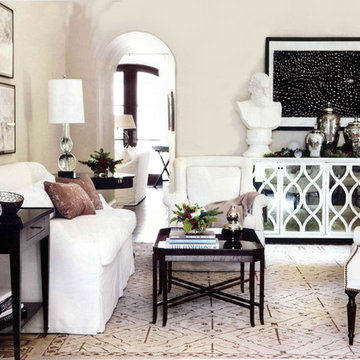
Architect of Record: Summerour & Associates
Interior Designer: Yvonne McFadden
This is an example of a mid-sized contemporary enclosed living room in Atlanta.
This is an example of a mid-sized contemporary enclosed living room in Atlanta.
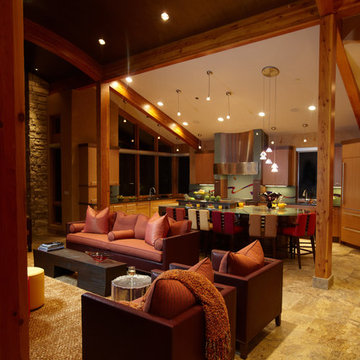
counter stools, dark stained wood, hood, kitchen, pendant lights, pillows, recessed lights, red, seating area, side table, stainless steel, stone wall, tile floor, wood ceiling, woven area rug,
© PURE Design Environments Inc.
Find the right local pro for your project
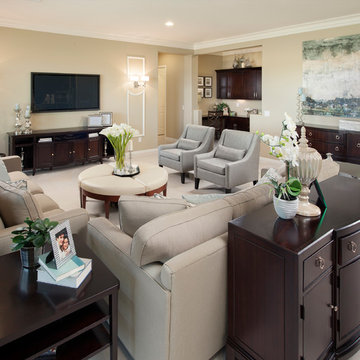
Design ideas for a traditional family room in Phoenix with beige walls and a wall-mounted tv.
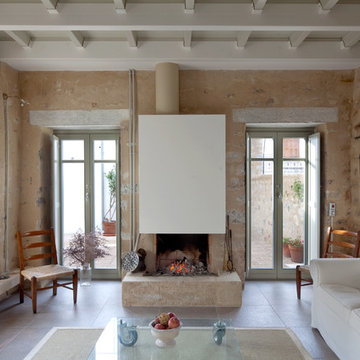
design & contruction by hhharchitects
photos by N.Daniilidis
Large mediterranean living room.
Large mediterranean living room.
Reload the page to not see this specific ad anymore
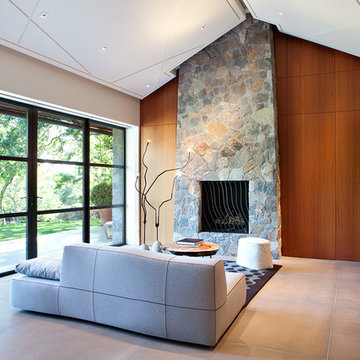
The Fieldstone Cottage is the culmination of collaboration between DM+A and our clients. Having a contractor as a client is a blessed thing. Here, some dreams come true. Here ideas and materials that couldn’t be incorporated in the much larger house were brought seamlessly together. The 640 square foot cottage stands only 25 feet from the bigger, more costly “Older Brother”, but stands alone in its own right. When our Clients commissioned DM+A for the project the direction was simple; make the cottage appear to be a companion to the main house, but be more frugal in the space and material used. The solution was to have one large living, working and sleeping area with a small, but elegant bathroom. The design imagery was about collision of materials and the form that emits from that collision. The furnishings and decorative lighting are the work of Caterina Spies-Reese of CSR Design. Mariko Reed Photography
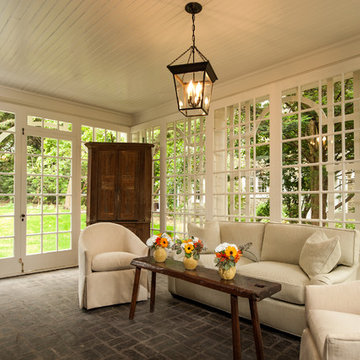
Angle Eye Photography
Inspiration for a mid-sized traditional sunroom in Philadelphia with a standard ceiling, brick floors, grey floor, a standard fireplace and a stone fireplace surround.
Inspiration for a mid-sized traditional sunroom in Philadelphia with a standard ceiling, brick floors, grey floor, a standard fireplace and a stone fireplace surround.
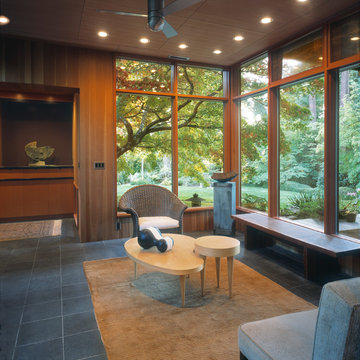
Designed in 1949 by Pietro Belluschi this Northwest style house sits adjacent to a stream in a 2-acre garden. The current owners asked us to design a new wing with a sitting room, master bedroom and bath and to renovate the kitchen. Details and materials from the original design were used throughout the addition. Special foundations were employed at the Master Bedroom to protect a mature Japanese maple. In the Master Bath a private garden court opens the shower and lavatory area to generous outside light.
In 2004 this project received a citation Award from the Portland AIA
Michael Mathers Photography
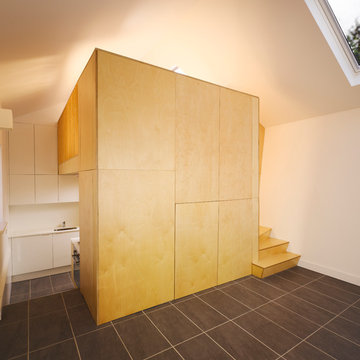
'Cottage Cubed' - remodel of a 25sqm fishermans cottage. A large plywood cube of storage was constructed. The top of which is a sleeping platform. The faces of the cube are the stiarcase and kitchen. The interior of the cube contains a bathroom and utility. Cottage Cubed was completed in 2012 by DMVF Architects. www.dmvf.ie.
Photos by Ros Kavanagh.
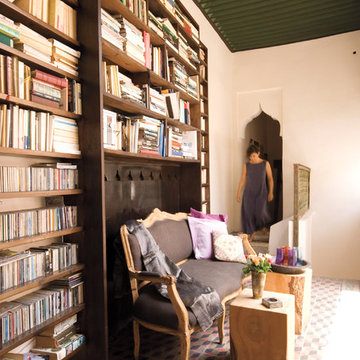
Excerpted from Marrakesh by Design by Maryam Montague (Artisan Books). Copyright 2012.
Mediterranean enclosed living room in New York with a library.
Mediterranean enclosed living room in New York with a library.
Reload the page to not see this specific ad anymore
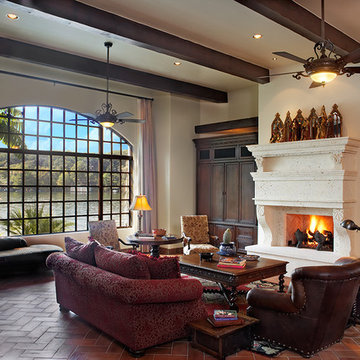
Exquisite Mediterranean home on Lake Austin.
Photography by Coles Hairston
Design ideas for an expansive country living room in Austin with a standard fireplace.
Design ideas for an expansive country living room in Austin with a standard fireplace.
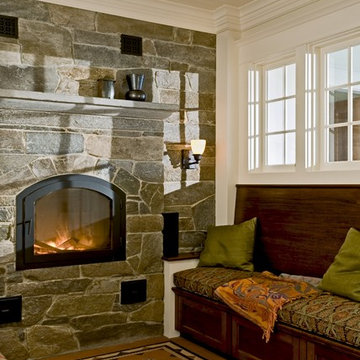
Rob Karosis Photography
www.robkarosis.com
Design ideas for a country living room in Burlington with a stone fireplace surround.
Design ideas for a country living room in Burlington with a stone fireplace surround.
Living Design Ideas
Reload the page to not see this specific ad anymore
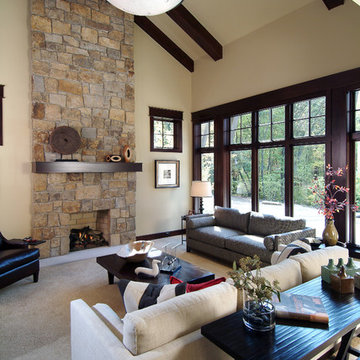
A unique combination of traditional design and an unpretentious, family-friendly floor plan, the Pemberley draws inspiration from European traditions as well as the American landscape. Picturesque rooflines of varying peaks and angles are echoed in the peaked living room with its large fireplace. The main floor includes a family room, large kitchen, dining room, den and master bedroom as well as an inviting screen porch with a built-in range. The upper level features three additional bedrooms, while the lower includes an exercise room, additional family room, sitting room, den, guest bedroom and trophy room.
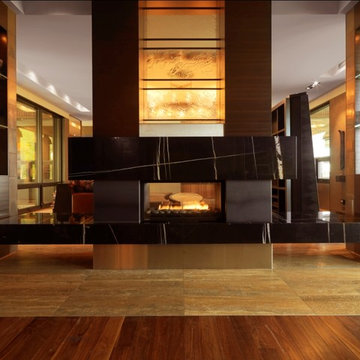
Inspiration for a large country open concept living room in Burlington with a two-sided fireplace and a stone fireplace surround.
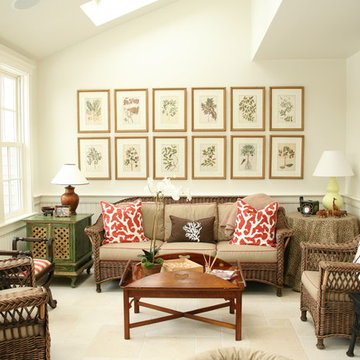
Contractor: Anderson Contracting Services
Photographer: Eric Roth
Photo of a mid-sized traditional open concept family room in Boston with white walls, carpet and no tv.
Photo of a mid-sized traditional open concept family room in Boston with white walls, carpet and no tv.
6




