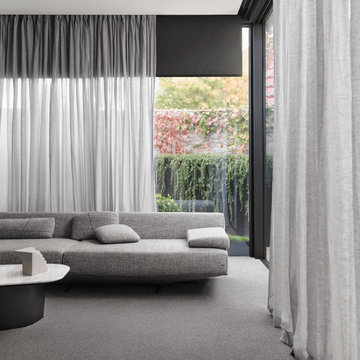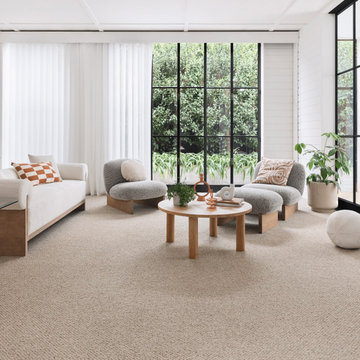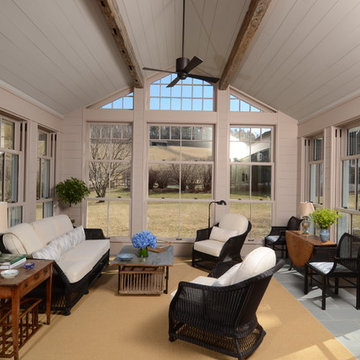Living Design Ideas
Refine by:
Budget
Sort by:Popular Today
61 - 80 of 904 photos
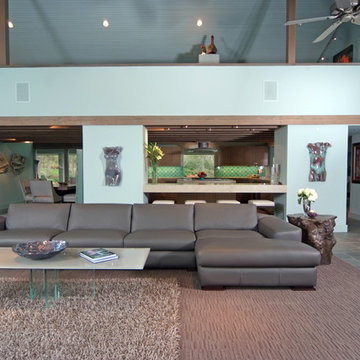
The interior redesign job at Frank and Kay Dickens' residence started with the purchase of one extraordinary piece of furniture and ultimately led to a home completely transformed. It’s a trend we see repeated with our customers time and time again. Read more about this project > http://cantoni.com/interior-design-services/projects/tranquillite-project.
Photos by David DeLeon
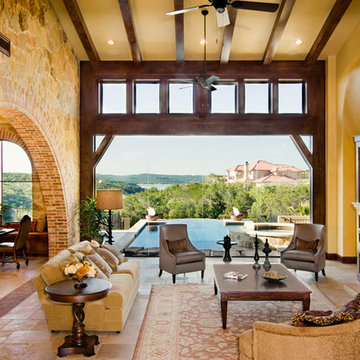
Inspiration for a large mediterranean formal open concept living room in Austin with beige walls, a standard fireplace, ceramic floors, a stone fireplace surround, no tv and beige floor.
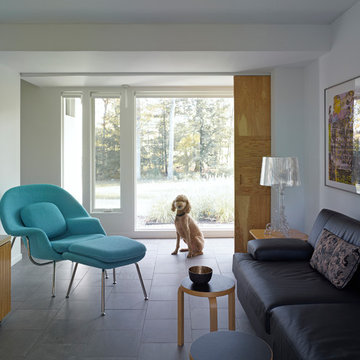
Photo:Peter Murdock
Design ideas for a midcentury family room in Bridgeport with white walls.
Design ideas for a midcentury family room in Bridgeport with white walls.
Find the right local pro for your project
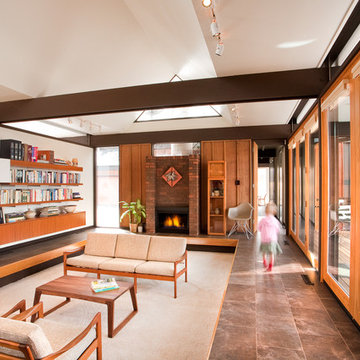
Copyright © Dana Miller www.millerhallphoto.com
Inspiration for a modern living room in Denver with a library and a standard fireplace.
Inspiration for a modern living room in Denver with a library and a standard fireplace.
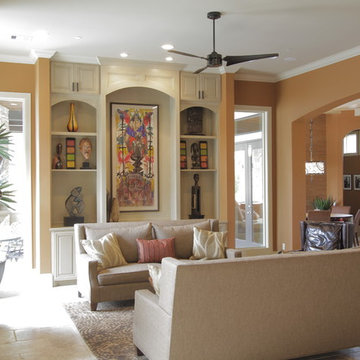
This project was for a new home construction. This kitchen features absolute black granite mixed with carnival granite on the island Counter top, White Linen glazed custom cabinetry on the parameter and darker glaze stain on the island, the vent hood and around the stove. There is a natural stacked stone on as the backsplash under the hood with a travertine subway tile acting as the backsplash under the cabinetry. The floor is a chisel edge noche travertine in off set pattern. Two tones of wall paint were used in the kitchen. The family room features two sofas on each side of the fire place on a rug made Surya Rugs. The bookcase features a picture hung in the center with accessories on each side. The fan is sleek and modern along with high ceilings.
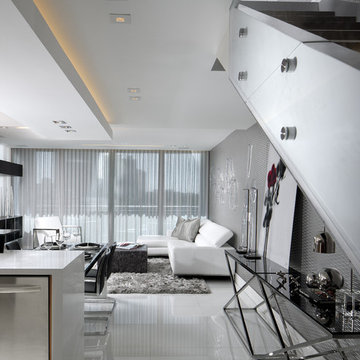
This is the overall view of the common spaces and living room. White glass floors are from Opustone. Black glass console tables with chrome frames are from Sharron Lewis. Accessories are from Michael Dawkins.
The custom-built stair case features white lacquered wood, wenge steps and glass railings (designed by RS3). Fabricated by Arlican Wood + MDV Glass. Modern dropped ceiling features contempoary recessed lighting and hidden LED strips. The silver metallic, wave-like wallpaper is from ROMO.
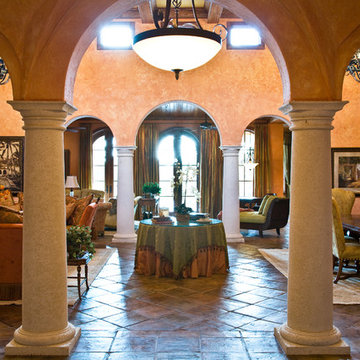
Photography By Ron Rosenzweig
Photo of an expansive mediterranean living room in Miami with orange walls.
Photo of an expansive mediterranean living room in Miami with orange walls.
Reload the page to not see this specific ad anymore
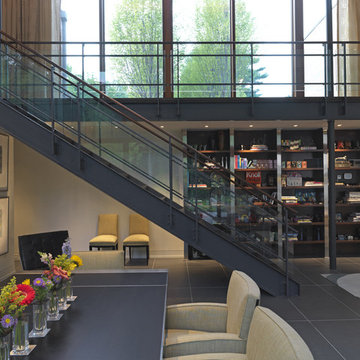
Ziger/Snead Architects with Jenkins Baer Associates
Photography by Alain Jaramillo
Photo of a contemporary living room in Baltimore with a library.
Photo of a contemporary living room in Baltimore with a library.
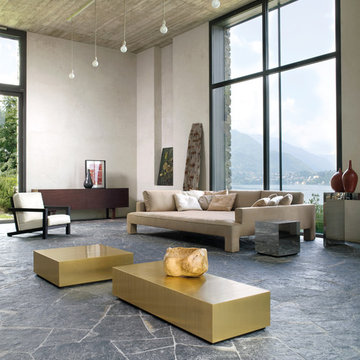
Square or rectangular coffee table completely clad in metal. Brushed brass or copper, polished steel, burnished copper.
This is an example of an expansive tropical living room in Philadelphia with white walls.
This is an example of an expansive tropical living room in Philadelphia with white walls.
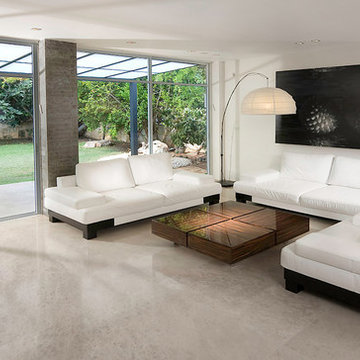
project for architect Michal schein
Photo of a modern living room in Other with white walls and marble floors.
Photo of a modern living room in Other with white walls and marble floors.
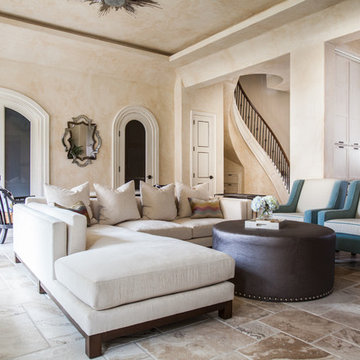
This is an example of a large transitional open concept living room in Houston with beige walls and no tv.
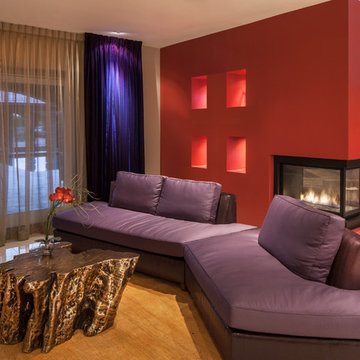
Esther Boivin Interiors
Thompson Photographic
Photo of a contemporary living room in Phoenix with a two-sided fireplace.
Photo of a contemporary living room in Phoenix with a two-sided fireplace.
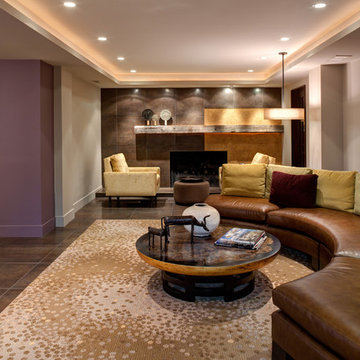
Moving into the lower level with softened natural light was key, so the knotty pine walls, low-hanging ceilings and vinyl flooring were updated with a raised ceiling, natural stone finishes and reclaimed wood detailing.
Reload the page to not see this specific ad anymore
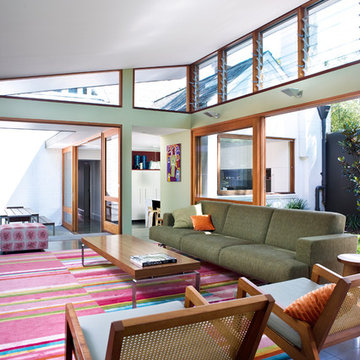
The living room pavilion is deliberately separated from the existing building by a central courtyard to create a private outdoor space that is accessed directly from the kitchen allowing solar access to the rear rooms of the original heritage-listed Victorian Regency residence.
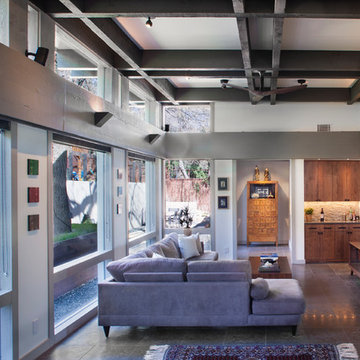
View of the living room after a modern renovation and 2nd story addition to the Balcones Modern Residence in Austin, TX.
Photo Credit: Coles Hairston
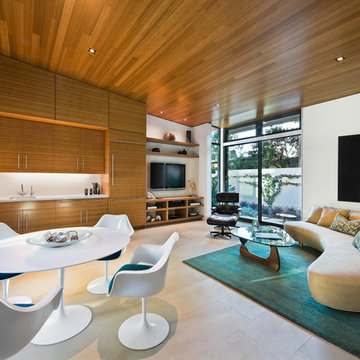
Ciro Coelho
Inspiration for a modern living room in Santa Barbara with white walls.
Inspiration for a modern living room in Santa Barbara with white walls.
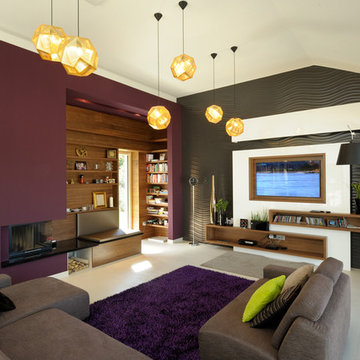
Zoltan Maklary @archidea
Design ideas for a contemporary living room in Other with purple walls, a corner fireplace and a built-in media wall.
Design ideas for a contemporary living room in Other with purple walls, a corner fireplace and a built-in media wall.
Living Design Ideas
Reload the page to not see this specific ad anymore
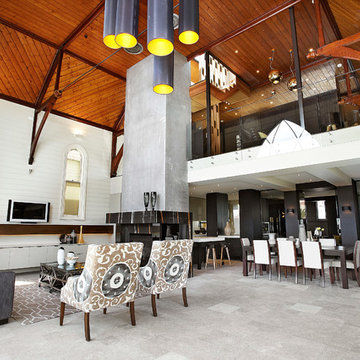
Bagnato Architects
AXIOM PHOTOGRAPHY
This is an example of a contemporary living room in Melbourne with limestone floors.
This is an example of a contemporary living room in Melbourne with limestone floors.
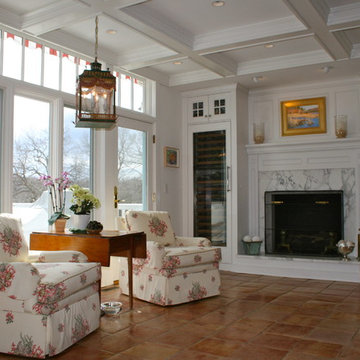
Photos by Nick Sapia
Custom kitchen to include marble and walnut countertops, terra-cotta floors, coffered ceiling, custom cabinetry, and more.
Traditional living room in New York with a standard fireplace and white walls.
Traditional living room in New York with a standard fireplace and white walls.
4




