Living Design Ideas with a Freestanding TV
Refine by:
Budget
Sort by:Popular Today
41 - 60 of 55,346 photos
Item 1 of 2
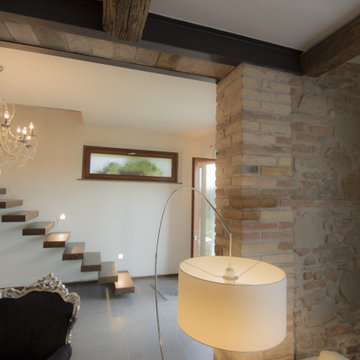
Design ideas for a mid-sized modern living room in Other with white walls, dark hardwood floors, a hanging fireplace, a plaster fireplace surround, a freestanding tv, grey floor and brick walls.
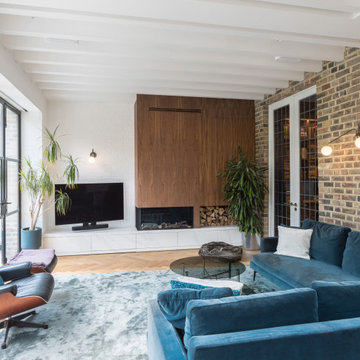
Inspiration for a transitional open concept living room in London with white walls, medium hardwood floors, a ribbon fireplace, a wood fireplace surround, a freestanding tv, brown floor, exposed beam and brick walls.
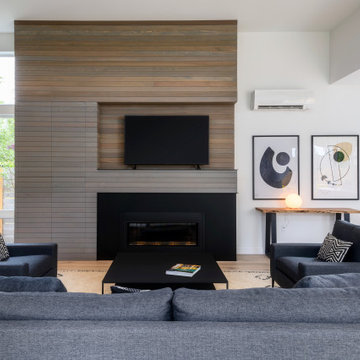
Design ideas for a mid-sized contemporary living room in Seattle with white walls, light hardwood floors, a standard fireplace, a freestanding tv, white floor and planked wall panelling.
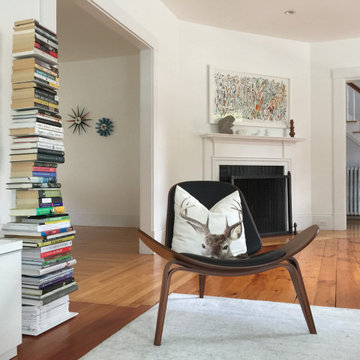
Design ideas for a large midcentury open concept living room in Boston with white walls, medium hardwood floors, a corner fireplace, a wood fireplace surround and a freestanding tv.
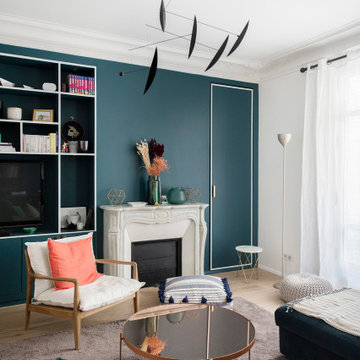
"Ajouter sa touche personnelle à un achat refait à neuf
Notre cliente a acheté ce charmant appartement dans le centre de Paris. Ce dernier avait déjà été refait à neuf. Néanmoins, elle souhaitait le rendre plus à son goût en retravaillant le salon, la chambre et la salle de bain.
Pour le salon, nous avons repeint les murs en bleu donnant ainsi à la fois une dynamique et une profondeur à la pièce. Une ancien alcôve a été transformée en une bibliothèque sur-mesure en MDF. Élégante et fonctionnelle, elle met en valeur la cheminée d’époque qui se trouve à ses côtés.
La salle de bain a été repensée pour être plus éclairée et féminine. Les carreaux blancs ou aux couleurs claires contrastent avec les murs bleus et le meuble vert en MDF sur-mesure.
La chambre s’incarne désormais à travers la douceur des murs off-white où vient s’entremêler une harmonieuse jungle urbaine avec ce papier peint Nobilis. "
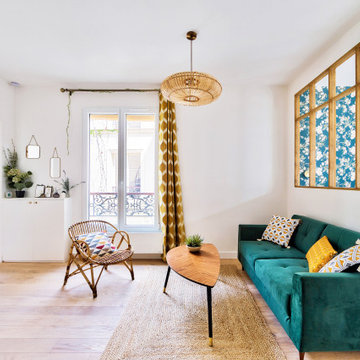
Un joli salon bohème, à la fois rétro et coloré avec un canapé en velours vert et des touches de jaune pour apporter du dynamisme à la pièce. Mélangeant des matières naturelles avec différents types de bois, de l’osier, du jute, du rotin ou encore du bambou, ce salon ouvert offre un espace de vie spacieux et lumineux.
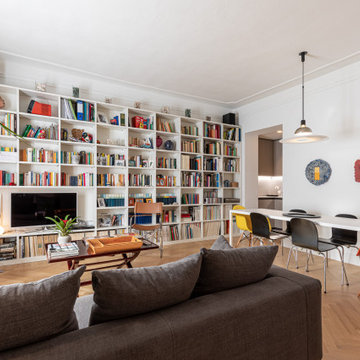
Sala da pranzo e soggiorno convivono in un unico ampio spazio. I divani e i poufs si affacciano su una grande libreria che circonda il televisore. Il bianco tavolo da pranzo è circondato da sedie colorate per contrastare la tinta unita delle pareti bianche.
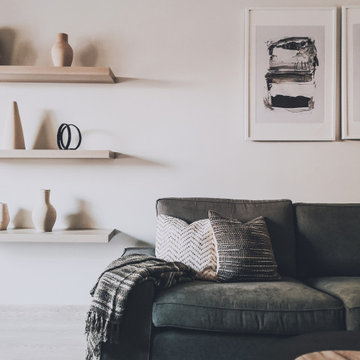
Photo of a small scandinavian enclosed living room in Other with beige walls, laminate floors, a freestanding tv and brown floor.
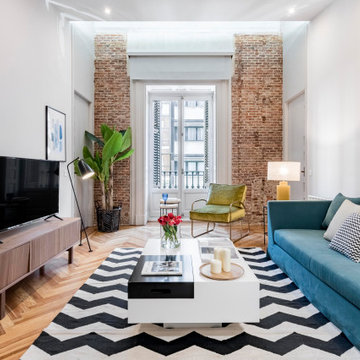
Design ideas for a mid-sized contemporary living room in Madrid with white walls, medium hardwood floors, a freestanding tv, brown floor and brick walls.
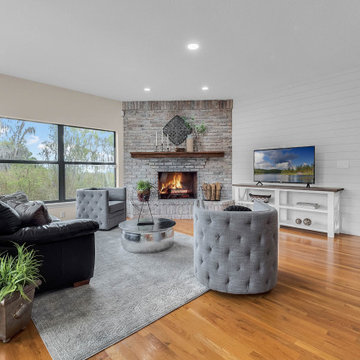
We completely updated this home from the outside to the inside. Every room was touched because the owner wanted to make it very sell-able. Our job was to lighten, brighten and do as many updates as we could on a shoe string budget. We started with the outside and we cleared the lakefront so that the lakefront view was open to the house. We also trimmed the large trees in the front and really opened the house up, before we painted the home and freshen up the landscaping. Inside we painted the house in a white duck color and updated the existing wood trim to a modern white color. We also installed shiplap on the TV wall and white washed the existing Fireplace brick. We installed lighting over the kitchen soffit as well as updated the can lighting. We then updated all 3 bathrooms. We finished it off with custom barn doors in the newly created office as well as the master bedroom. We completed the look with custom furniture!
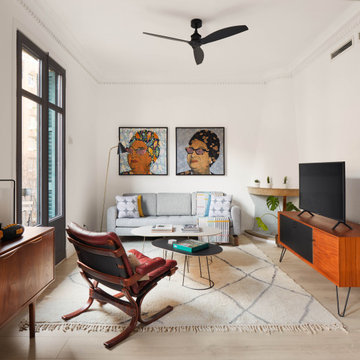
Inspiration for a mid-sized contemporary open concept living room in Barcelona with white walls, light hardwood floors, a corner fireplace, a freestanding tv, a brick fireplace surround and beige floor.
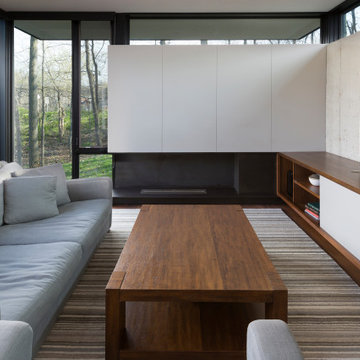
The client’s request was quite common - a typical 2800 sf builder home with 3 bedrooms, 2 baths, living space, and den. However, their desire was for this to be “anything but common.” The result is an innovative update on the production home for the modern era, and serves as a direct counterpoint to the neighborhood and its more conventional suburban housing stock, which focus views to the backyard and seeks to nullify the unique qualities and challenges of topography and the natural environment.
The Terraced House cautiously steps down the site’s steep topography, resulting in a more nuanced approach to site development than cutting and filling that is so common in the builder homes of the area. The compact house opens up in very focused views that capture the natural wooded setting, while masking the sounds and views of the directly adjacent roadway. The main living spaces face this major roadway, effectively flipping the typical orientation of a suburban home, and the main entrance pulls visitors up to the second floor and halfway through the site, providing a sense of procession and privacy absent in the typical suburban home.
Clad in a custom rain screen that reflects the wood of the surrounding landscape - while providing a glimpse into the interior tones that are used. The stepping “wood boxes” rest on a series of concrete walls that organize the site, retain the earth, and - in conjunction with the wood veneer panels - provide a subtle organic texture to the composition.
The interior spaces wrap around an interior knuckle that houses public zones and vertical circulation - allowing more private spaces to exist at the edges of the building. The windows get larger and more frequent as they ascend the building, culminating in the upstairs bedrooms that occupy the site like a tree house - giving views in all directions.
The Terraced House imports urban qualities to the suburban neighborhood and seeks to elevate the typical approach to production home construction, while being more in tune with modern family living patterns.
Overview:
Elm Grove
Size:
2,800 sf,
3 bedrooms, 2 bathrooms
Completion Date:
September 2014
Services:
Architecture, Landscape Architecture
Interior Consultants: Amy Carman Design
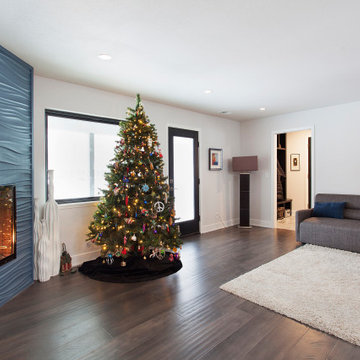
Inspiration for a large contemporary enclosed living room in Kansas City with grey walls, dark hardwood floors, a corner fireplace, a freestanding tv and grey floor.
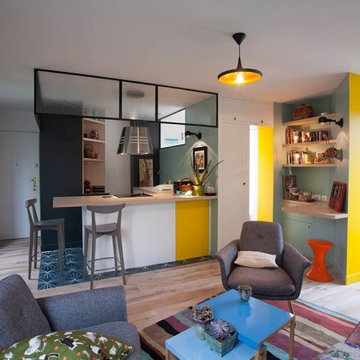
This is an example of a mid-sized contemporary open concept family room in Rennes with a library, white walls, light hardwood floors, no fireplace, a freestanding tv and beige floor.
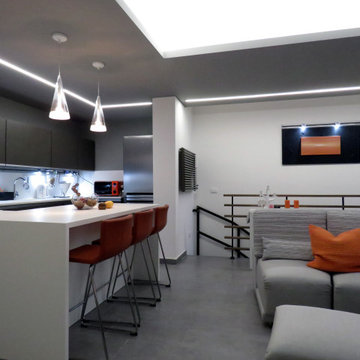
Al fine di sfruttare ogni centimetro a disposizione la cucina è stato interamente progettata su misura, così come il divano modulabile che presenta da un lato le sedute per mangiare, quando viene aperta la consolle, e dal lato opposto le sedute per vedere tv.
Il controsoffitto scuro introduce verso la cucina, mentre le pareti ed il soffitto della zona soggiorno sono state dipinnte di bianco. La parete attrezzata, progettata anch'essa su misura, riprende i colori della cucina, con l'aggiunta di alcune finiture in bambù.
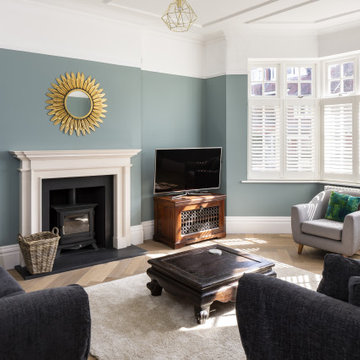
Transitional enclosed living room in Nice with a standard fireplace, a stone fireplace surround, a freestanding tv, brown floor, green walls and medium hardwood floors.
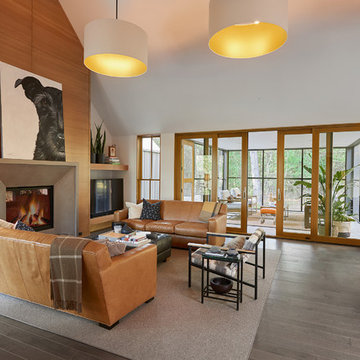
Large contemporary open concept living room in Grand Rapids with white walls, a standard fireplace, a concrete fireplace surround, grey floor, medium hardwood floors and a freestanding tv.
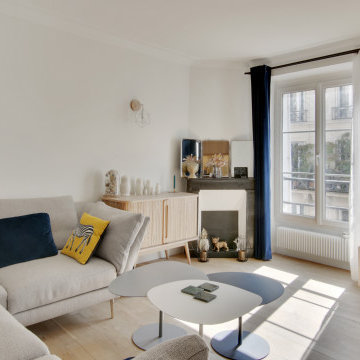
Dans le salon les mus, le parquets, l'électricité ont été entièrement refaits.
Photo of a mid-sized scandinavian open concept living room in Paris with white walls, light hardwood floors, a corner fireplace, a stone fireplace surround and a freestanding tv.
Photo of a mid-sized scandinavian open concept living room in Paris with white walls, light hardwood floors, a corner fireplace, a stone fireplace surround and a freestanding tv.
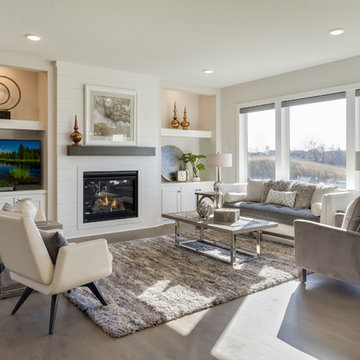
This Great Room features one of our most popular fireplace designs with shiplap, a modern mantel and optional built -in cabinets with drywall shelves.
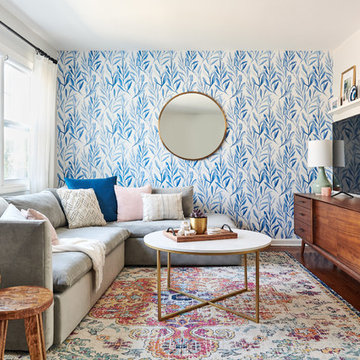
Lisa Russman Photography
Inspiration for a small contemporary enclosed living room in New York with dark hardwood floors, a freestanding tv, white walls and brown floor.
Inspiration for a small contemporary enclosed living room in New York with dark hardwood floors, a freestanding tv, white walls and brown floor.
Living Design Ideas with a Freestanding TV
3



