Living Design Ideas with a Metal Fireplace Surround
Refine by:
Budget
Sort by:Popular Today
121 - 140 of 17,051 photos
Item 1 of 2
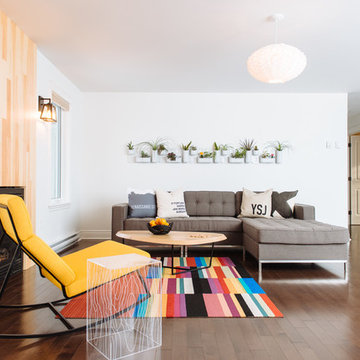
Sean McGrath
Design ideas for a mid-sized contemporary open concept living room in Other with white walls, dark hardwood floors, a standard fireplace and a metal fireplace surround.
Design ideas for a mid-sized contemporary open concept living room in Other with white walls, dark hardwood floors, a standard fireplace and a metal fireplace surround.
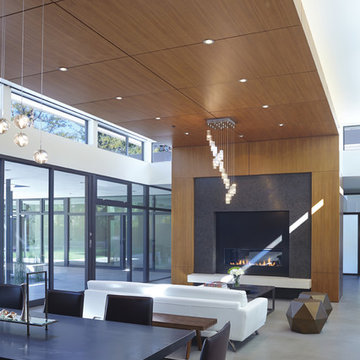
Atherton has many large substantial homes - our clients purchased an existing home on a one acre flag-shaped lot and asked us to design a new dream home for them. The result is a new 7,000 square foot four-building complex consisting of the main house, six-car garage with two car lifts, pool house with a full one bedroom residence inside, and a separate home office /work out gym studio building. A fifty-foot swimming pool was also created with fully landscaped yards.
Given the rectangular shape of the lot, it was decided to angle the house to incoming visitors slightly so as to more dramatically present itself. The house became a classic u-shaped home but Feng Shui design principals were employed directing the placement of the pool house to better contain the energy flow on the site. The main house entry door is then aligned with a special Japanese red maple at the end of a long visual axis at the rear of the site. These angles and alignments set up everything else about the house design and layout, and views from various rooms allow you to see into virtually every space tracking movements of others in the home.
The residence is simply divided into two wings of public use, kitchen and family room, and the other wing of bedrooms, connected by the living and dining great room. Function drove the exterior form of windows and solid walls with a line of clerestory windows which bring light into the middle of the large home. Extensive sun shadow studies with 3D tree modeling led to the unorthodox placement of the pool to the north of the home, but tree shadow tracking showed this to be the sunniest area during the entire year.
Sustainable measures included a full 7.1kW solar photovoltaic array technically making the house off the grid, and arranged so that no panels are visible from the property. A large 16,000 gallon rainwater catchment system consisting of tanks buried below grade was installed. The home is California GreenPoint rated and also features sealed roof soffits and a sealed crawlspace without the usual venting. A whole house computer automation system with server room was installed as well. Heating and cooling utilize hot water radiant heated concrete and wood floors supplemented by heat pump generated heating and cooling.
A compound of buildings created to form balanced relationships between each other, this home is about circulation, light and a balance of form and function.
Photo by John Sutton Photography.
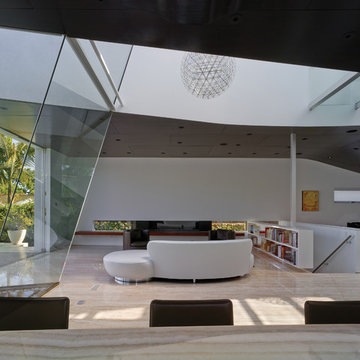
The Living room orients itself around a fireplace that is slotted into a window.
Inspiration for a mid-sized contemporary loft-style living room in Los Angeles with white walls, travertine floors, a ribbon fireplace, a metal fireplace surround and no tv.
Inspiration for a mid-sized contemporary loft-style living room in Los Angeles with white walls, travertine floors, a ribbon fireplace, a metal fireplace surround and no tv.
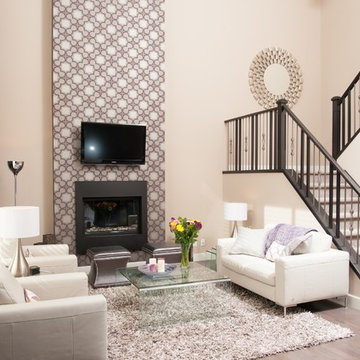
Designed by Katie O'Dwyer, Decorating Den Interiors in Calgary, AB Canada
This is an example of a contemporary formal open concept living room in Calgary with beige walls, light hardwood floors, a standard fireplace, a metal fireplace surround and a wall-mounted tv.
This is an example of a contemporary formal open concept living room in Calgary with beige walls, light hardwood floors, a standard fireplace, a metal fireplace surround and a wall-mounted tv.
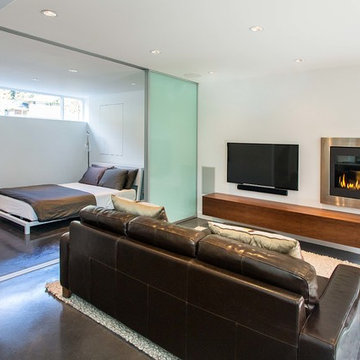
Contemporary open concept living room in Vancouver with white walls, concrete floors, a ribbon fireplace, a metal fireplace surround and a wall-mounted tv.
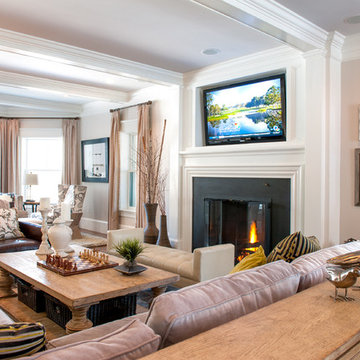
Mary Prince Photography // This fully renovated 110 year home is located in downtown Andover. This home was formerly a dorm for Phillips Academy, and unfortunately had been completely stripped of all of its interior molding and details as it was converted to house more students over the years. We took this home down to the exterior masonry block shell, and rebuilt a new home within the existing structure. After rebuilding the original footprint of most of the rooms, we then added all the traditional elements one would have hoped to find inside this magnificent home.
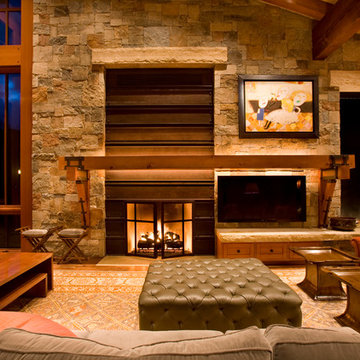
Inspiration for a large contemporary open concept living room in Denver with a standard fireplace, a wall-mounted tv, beige walls, dark hardwood floors, a metal fireplace surround and brown floor.
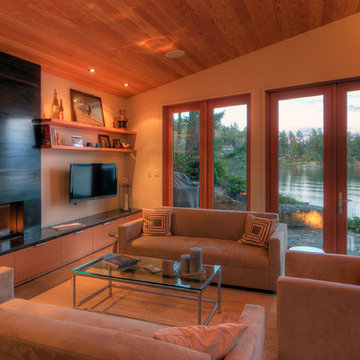
Photographer: Jeff Mason
This is an example of a small contemporary open concept living room in Seattle with beige walls, a ribbon fireplace, a metal fireplace surround and a wall-mounted tv.
This is an example of a small contemporary open concept living room in Seattle with beige walls, a ribbon fireplace, a metal fireplace surround and a wall-mounted tv.
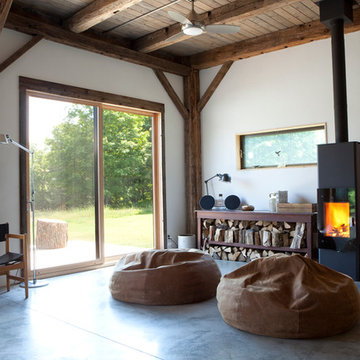
The goal of this project was to build a house that would be energy efficient using materials that were both economical and environmentally conscious. Due to the extremely cold winter weather conditions in the Catskills, insulating the house was a primary concern. The main structure of the house is a timber frame from an nineteenth century barn that has been restored and raised on this new site. The entirety of this frame has then been wrapped in SIPs (structural insulated panels), both walls and the roof. The house is slab on grade, insulated from below. The concrete slab was poured with a radiant heating system inside and the top of the slab was polished and left exposed as the flooring surface. Fiberglass windows with an extremely high R-value were chosen for their green properties. Care was also taken during construction to make all of the joints between the SIPs panels and around window and door openings as airtight as possible. The fact that the house is so airtight along with the high overall insulatory value achieved from the insulated slab, SIPs panels, and windows make the house very energy efficient. The house utilizes an air exchanger, a device that brings fresh air in from outside without loosing heat and circulates the air within the house to move warmer air down from the second floor. Other green materials in the home include reclaimed barn wood used for the floor and ceiling of the second floor, reclaimed wood stairs and bathroom vanity, and an on-demand hot water/boiler system. The exterior of the house is clad in black corrugated aluminum with an aluminum standing seam roof. Because of the extremely cold winter temperatures windows are used discerningly, the three largest windows are on the first floor providing the main living areas with a majestic view of the Catskill mountains.
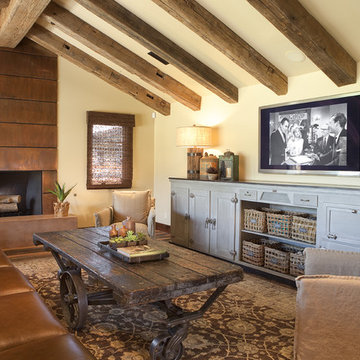
Beautiful Concrete Fireplace featured in Phoenix Home and Garden
Inspiration for a mid-sized traditional enclosed family room in Phoenix with a metal fireplace surround, a standard fireplace, beige walls, dark hardwood floors, a wall-mounted tv and brown floor.
Inspiration for a mid-sized traditional enclosed family room in Phoenix with a metal fireplace surround, a standard fireplace, beige walls, dark hardwood floors, a wall-mounted tv and brown floor.
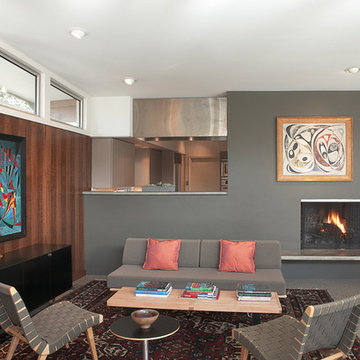
Photo Credit: Coles Hairston
This is an example of a large midcentury formal open concept living room in Austin with grey walls, concrete floors, a standard fireplace, a metal fireplace surround and no tv.
This is an example of a large midcentury formal open concept living room in Austin with grey walls, concrete floors, a standard fireplace, a metal fireplace surround and no tv.
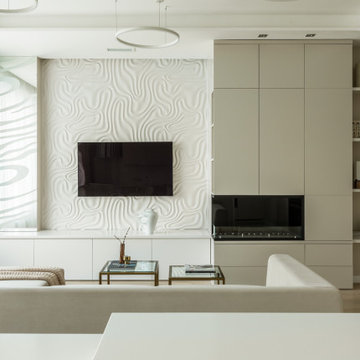
Photo of a large contemporary open concept living room in Moscow with white walls, a ribbon fireplace, a wall-mounted tv, beige floor, recessed, light hardwood floors, a metal fireplace surround and panelled walls.
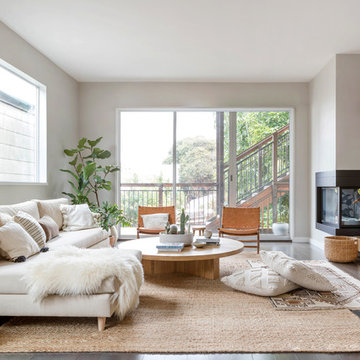
Interior Design & Styling Erin Roberts
Photography Huyen Do
Design ideas for a large scandinavian open concept living room in New York with grey walls, dark hardwood floors, a corner fireplace, a metal fireplace surround, no tv and brown floor.
Design ideas for a large scandinavian open concept living room in New York with grey walls, dark hardwood floors, a corner fireplace, a metal fireplace surround, no tv and brown floor.
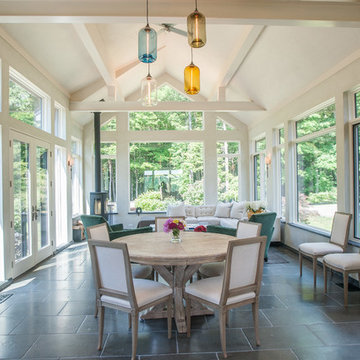
Inspiration for a large country sunroom in Boston with porcelain floors, a metal fireplace surround, a standard ceiling, grey floor and a wood stove.
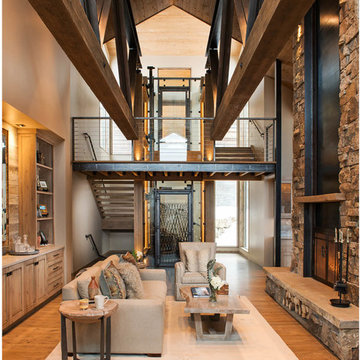
Photos by Whitney Kamman
Design ideas for a large country formal open concept living room in Other with beige walls, medium hardwood floors, a standard fireplace, a metal fireplace surround, brown floor and a wall-mounted tv.
Design ideas for a large country formal open concept living room in Other with beige walls, medium hardwood floors, a standard fireplace, a metal fireplace surround, brown floor and a wall-mounted tv.
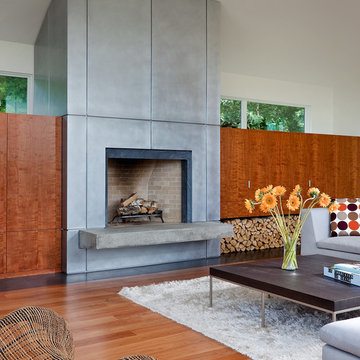
Peter Peirce
Design ideas for a mid-sized contemporary open concept living room in Bridgeport with a standard fireplace, a metal fireplace surround, white walls and medium hardwood floors.
Design ideas for a mid-sized contemporary open concept living room in Bridgeport with a standard fireplace, a metal fireplace surround, white walls and medium hardwood floors.
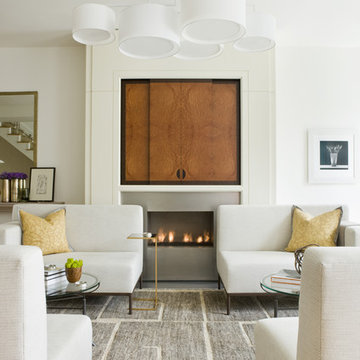
Living Room with four custom moveable sofas able to be moved to accommodate large cocktail parties and events. A custom-designed firebox with the television concealed behind eucalyptus pocket doors with a wenge trim. Pendant light mirrors the same fixture which is in the adjoining dining room.
Photographer: Angie Seckinger

Hand rubbed blackened steel frames the fiireplace and a recessed niche for extra wood. A reclaimed beam serves as the mantle. the lower ceilinged area to the right is a more intimate secondary seating area.

We laid oak herringbone parquet in the games room of this Isle of Wight holiday home, a new fireplace, an antique piano & games table, and added bespoke Roman blinds as well as a built in bay window seat
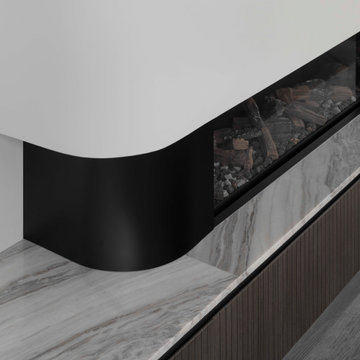
Inspiration for a large contemporary open concept living room in Sydney with medium hardwood floors, a ribbon fireplace, a metal fireplace surround and brown floor.
Living Design Ideas with a Metal Fireplace Surround
7



