Shiplap Living Room Design Photos
Refine by:
Budget
Sort by:Popular Today
181 - 200 of 809 photos
Item 1 of 2
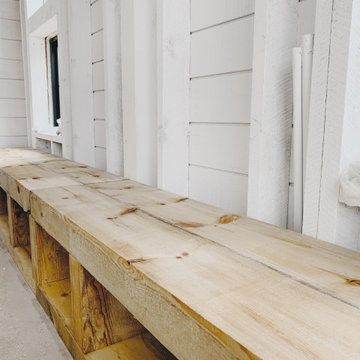
Small country open concept living room in Minneapolis with white walls, light hardwood floors, a wood stove, beige floor, vaulted and planked wall panelling.

modern home designed by gracious home interiors and built by bridwell builders in charlotte nc, mint hill.
This is an example of a modern open concept living room in Charlotte with white walls, laminate floors, a standard fireplace, brown floor and timber.
This is an example of a modern open concept living room in Charlotte with white walls, laminate floors, a standard fireplace, brown floor and timber.
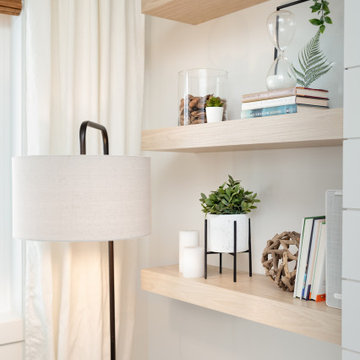
Design ideas for a small scandinavian open concept living room in Vancouver with white walls, vinyl floors, a hanging fireplace, a wall-mounted tv and multi-coloured floor.
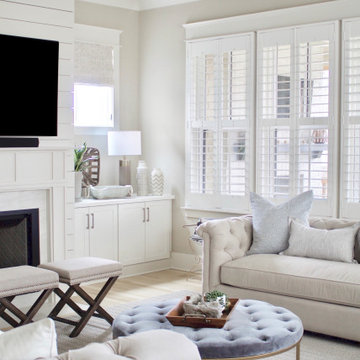
A bright, contemporary Green Hills living room design featuring greige walls, white built-in cabinets, and lots of windows for natural light. Interior Designer & Photography: design by Christina Perry
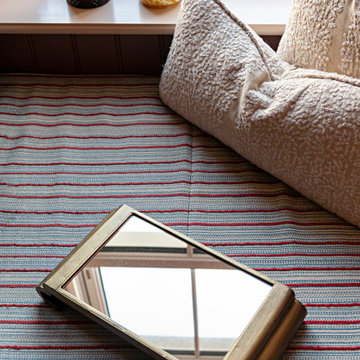
Design ideas for a mid-sized modern enclosed living room in Dublin with a library, red walls, medium hardwood floors, a standard fireplace, a wall-mounted tv, brown floor and wallpaper.
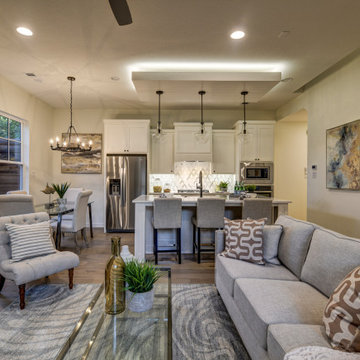
Townhome style living space, but plenty of room for hosting. This open kitchen and living space creates an intimate atmosphere for family and guest. The kitchen's backsplash is a standout among the custom kitchen cabinets. Don't miss the floating ceiling with under mount lighting.
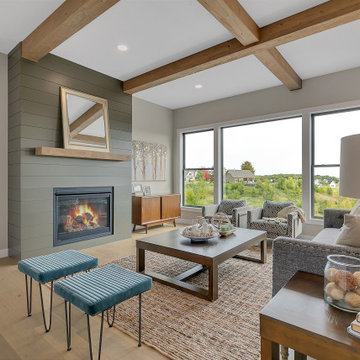
Design ideas for a mid-sized country open concept living room in Minneapolis with light hardwood floors and exposed beam.
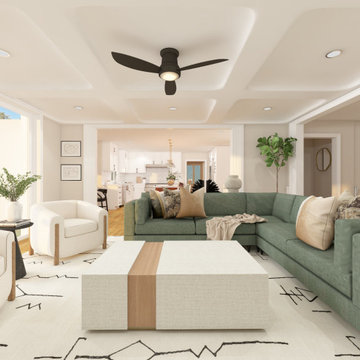
Contemporary/ Modern Living Room. Black Iron fan, sliding doors, Interior Define sofa, accent chairs, fireplace with mantle, traditional rug, coffered ceilings. North-facing view.
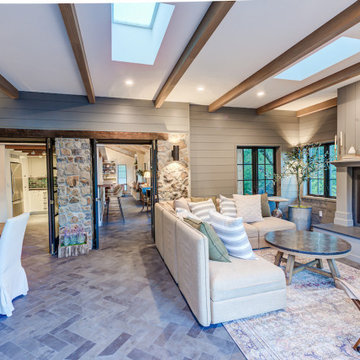
Mid-sized country open concept living room in San Francisco with beige walls, a standard fireplace, no tv, exposed beam and panelled walls.
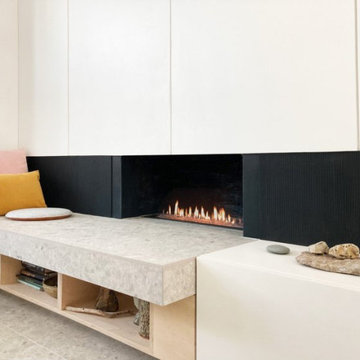
Ribbon fire
Design ideas for a modern open concept living room with a library, porcelain floors, a ribbon fireplace and panelled walls.
Design ideas for a modern open concept living room with a library, porcelain floors, a ribbon fireplace and panelled walls.
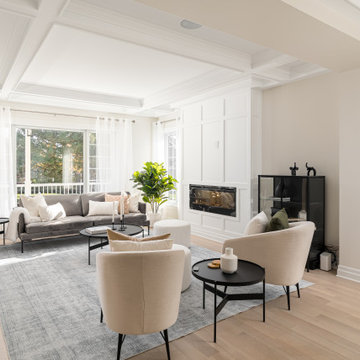
This beautiful totally renovated 4 bedroom home just hit the market. The owners wanted to make sure when potential buyers walked through, they would be able to imagine themselves living here.
A lot of details were incorporated into this luxury property from the steam fireplace in the primary bedroom to tiling and architecturally interesting ceilings.
If you would like a tour of this property we staged in Pointe Claire South, Quebec, contact Linda Gauthier at 514-609-6721.
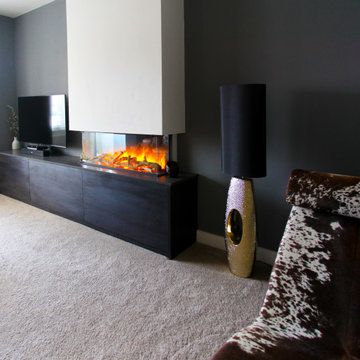
This is an example of a mid-sized contemporary living room in Other with carpet, a ribbon fireplace and a built-in media wall.
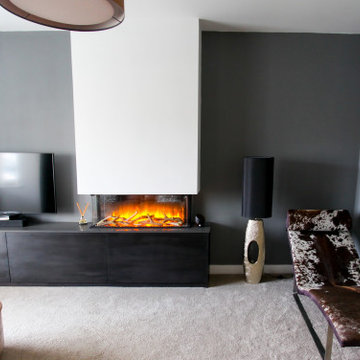
Inspiration for a mid-sized contemporary living room in Other with carpet, a ribbon fireplace and a built-in media wall.
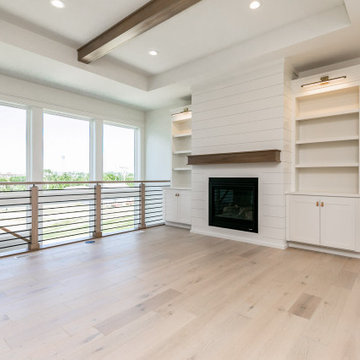
Living room space with staircase to lower level
Design ideas for a contemporary open concept living room in Cedar Rapids with white walls.
Design ideas for a contemporary open concept living room in Cedar Rapids with white walls.
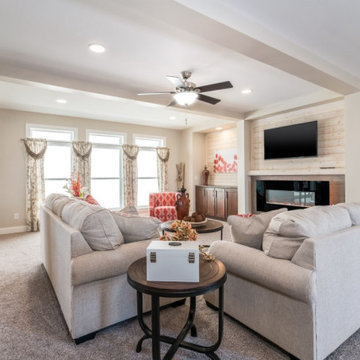
Design ideas for a large contemporary open concept living room in Other with laminate floors, a hanging fireplace, a wall-mounted tv and coffered.
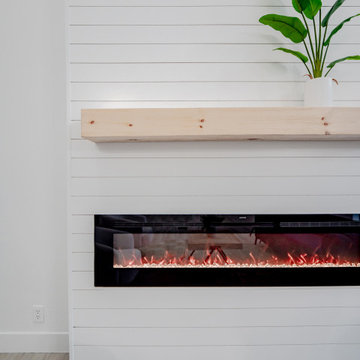
Photo of a mid-sized modern formal living room in Las Vegas with white walls, laminate floors, a standard fireplace, no tv, grey floor and vaulted.
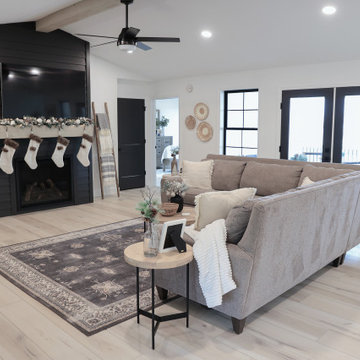
Clean and bright vinyl planks for a space where you can clear your mind and relax. Unique knots bring life and intrigue to this tranquil maple design. With the Modin Collection, we have raised the bar on luxury vinyl plank. The result is a new standard in resilient flooring. Modin offers true embossed in register texture, a low sheen level, a rigid SPC core, an industry-leading wear layer, and so much more.
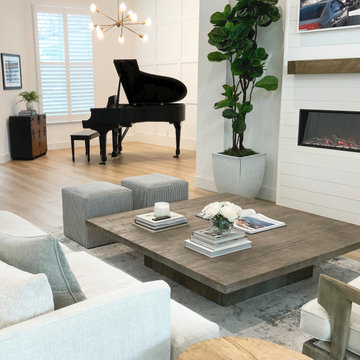
A shiplap covered focal point houses a linear electric fireplace with a custom mantle, made from reclaimed wood. The original dining room was converted to a space to house the baby grand piano. Custom millwork adds a layer of texture and dimension to the piano room.
Neutral colors and tones keep the mood calming and coastal with light touches of blue gray to remind us that we are near the ocean.
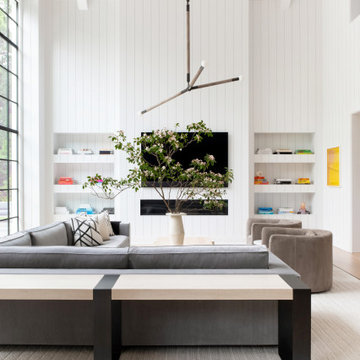
Advisement + Design - Construction advisement, custom millwork & custom furniture design, interior design & art curation by Chango & Co.
Photo of a mid-sized transitional formal open concept living room in New York with white walls, light hardwood floors, a freestanding tv, brown floor, wood and planked wall panelling.
Photo of a mid-sized transitional formal open concept living room in New York with white walls, light hardwood floors, a freestanding tv, brown floor, wood and planked wall panelling.
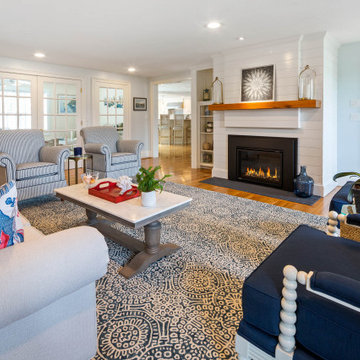
This family wanted a cheerful casual coastal living room. We brought in lots of pattern and a red/white/navy palette to drive home the coastal look. The formerly red brick gas fireplace was wrapped in ship lap and given a custom hemlock mantel shelf. We also added an accent wall with navy grasscloth wallpaper that beautifully sets off the ivory sofa and unique wooden boat wreath.
Shiplap Living Room Design Photos
10