All Fireplace Surrounds Living Room Design Photos
Refine by:
Budget
Sort by:Popular Today
181 - 200 of 220,839 photos
Item 1 of 2
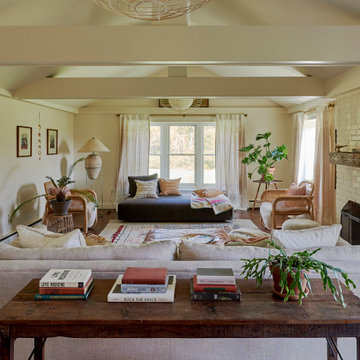
Inspiration for a country open concept living room in Bridgeport with beige walls, dark hardwood floors, a standard fireplace, a brick fireplace surround, brown floor, exposed beam and vaulted.
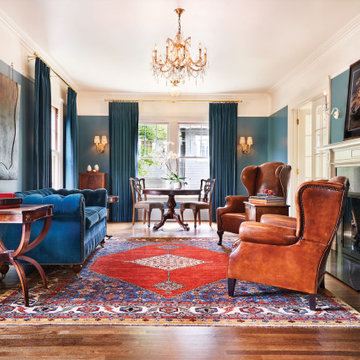
Traditional formal enclosed living room in Portland with blue walls, dark hardwood floors, a standard fireplace, a stone fireplace surround and brown floor.
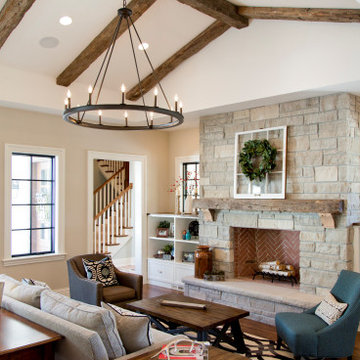
Photo of a transitional open concept living room in St Louis with beige walls, medium hardwood floors, a standard fireplace, a stone fireplace surround, a freestanding tv, brown floor, exposed beam and vaulted.
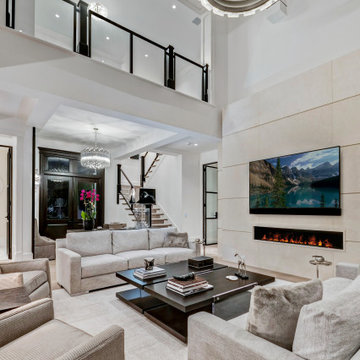
Large contemporary open concept living room in Miami with light hardwood floors, a stone fireplace surround, beige walls, a ribbon fireplace, a wall-mounted tv and beige floor.
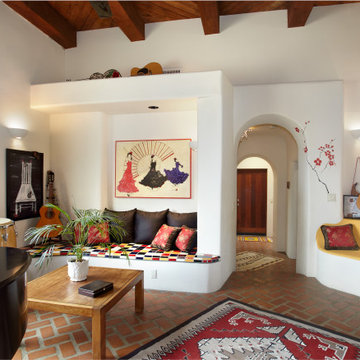
Built-in bancos provide sitting areas in this charming living/music room.
Design ideas for an open concept living room in Other with white walls, brick floors, a corner fireplace, a plaster fireplace surround, red floor and exposed beam.
Design ideas for an open concept living room in Other with white walls, brick floors, a corner fireplace, a plaster fireplace surround, red floor and exposed beam.
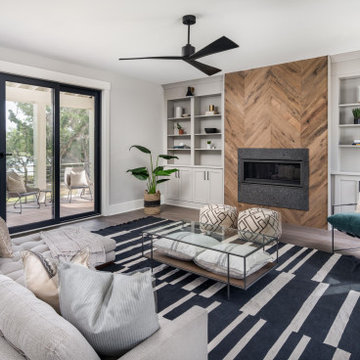
Stylish living room design with water views
Design ideas for a beach style living room in Charleston with grey walls, dark hardwood floors, a ribbon fireplace and a wood fireplace surround.
Design ideas for a beach style living room in Charleston with grey walls, dark hardwood floors, a ribbon fireplace and a wood fireplace surround.
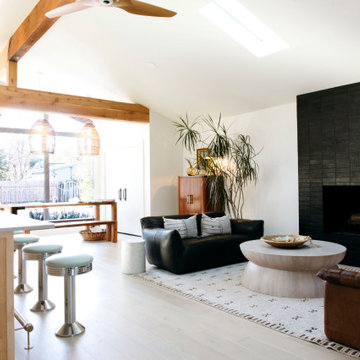
Photo of a contemporary open concept living room in Austin with white walls, light hardwood floors, a standard fireplace, a tile fireplace surround, beige floor and vaulted.
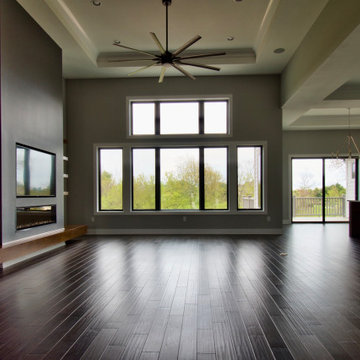
The expansive Living Room features a floating wood fireplace hearth and adjacent wood shelves. The linear electric fireplace keeps the wall mounted tv above at a comfortable viewing height. Generous windows fill the 14 foot high roof with ample daylight.
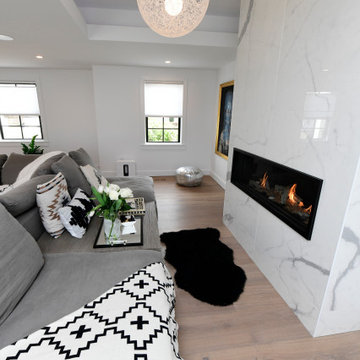
Super modern living-room design with gas fireplace, marble mental, very spacious design and integration of areas.
Inspiration for a large modern open concept living room in Boston with white walls, light hardwood floors, a standard fireplace, a stone fireplace surround and coffered.
Inspiration for a large modern open concept living room in Boston with white walls, light hardwood floors, a standard fireplace, a stone fireplace surround and coffered.
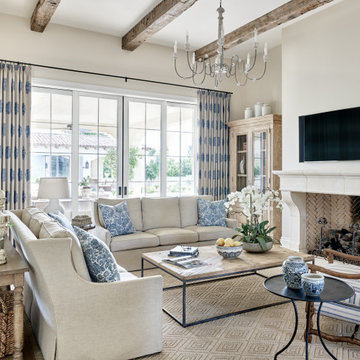
This is an example of a large mediterranean open concept living room in Phoenix with beige walls, medium hardwood floors, a standard fireplace, a plaster fireplace surround, a wall-mounted tv and beige floor.
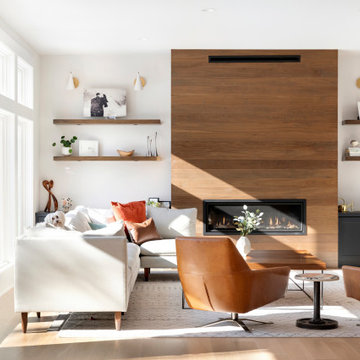
Starting with the great room; the center of attention is the linear fireplace faced with rich walnut paneling and flanked by walnut floating shelves with storage cabinets below painted “Railings” by Farrow & Ball. Gold Clemente Wall sconces spotlight family pictures and whimsical art pieces.
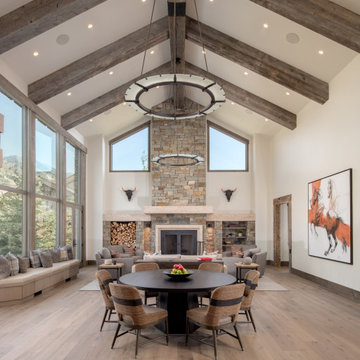
Mountain Modern Great Room.
Large country formal open concept living room with light hardwood floors, a stone fireplace surround, white walls, a standard fireplace, no tv and beige floor.
Large country formal open concept living room with light hardwood floors, a stone fireplace surround, white walls, a standard fireplace, no tv and beige floor.
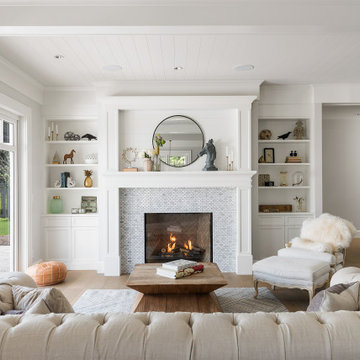
Photo of a mid-sized transitional formal open concept living room in Other with white walls, light hardwood floors, a standard fireplace, a tile fireplace surround, beige floor, no tv and timber.
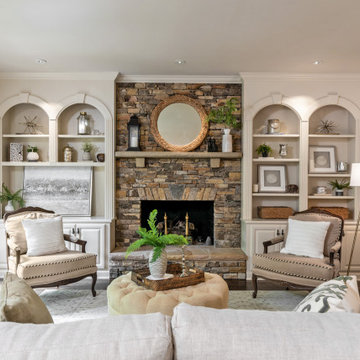
Large traditional formal living room in Charlotte with beige walls, medium hardwood floors, a standard fireplace, a stone fireplace surround and brown floor.
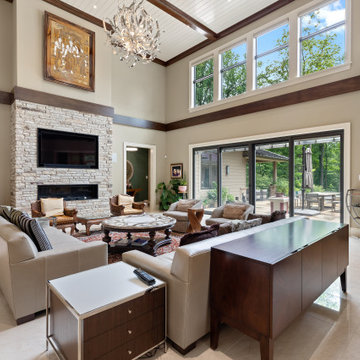
Inspiration for an expansive transitional open concept living room in Philadelphia with beige walls, a ribbon fireplace, a stone fireplace surround, a built-in media wall, white floor and timber.
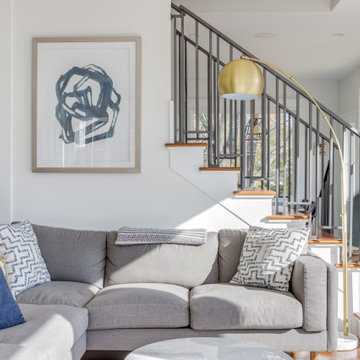
Photo of a scandinavian living room in Boston with white walls, a two-sided fireplace, medium hardwood floors and a stone fireplace surround.
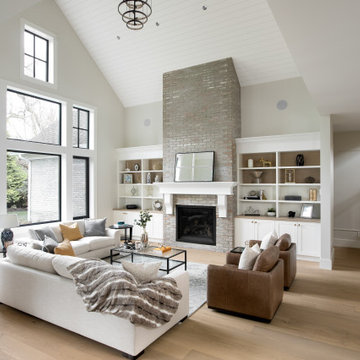
Vaulted 24' great room with shiplap ceiling, brick two story fireplace and lots of room to entertain!
Photo of a transitional formal open concept living room in Vancouver with white walls, light hardwood floors, a brick fireplace surround, a standard fireplace, no tv, brown floor, timber and panelled walls.
Photo of a transitional formal open concept living room in Vancouver with white walls, light hardwood floors, a brick fireplace surround, a standard fireplace, no tv, brown floor, timber and panelled walls.
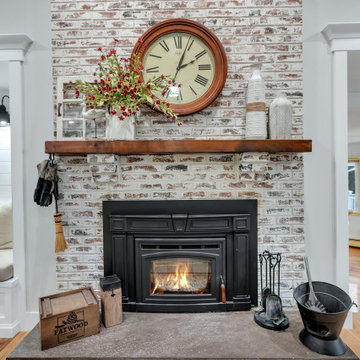
We refaced the old plain brick with a German Smear treatment and replace an old wood stove with a new one.
Inspiration for a mid-sized country enclosed living room in New York with a library, beige walls, light hardwood floors, a wood stove, a brick fireplace surround, a built-in media wall, brown floor and timber.
Inspiration for a mid-sized country enclosed living room in New York with a library, beige walls, light hardwood floors, a wood stove, a brick fireplace surround, a built-in media wall, brown floor and timber.
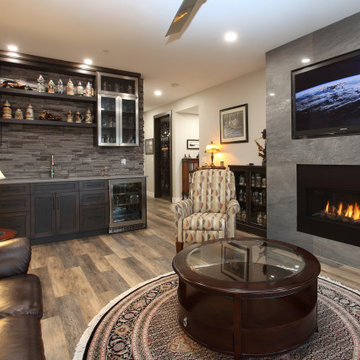
This is an example of a transitional living room in Vancouver with white walls, a standard fireplace, a metal fireplace surround, a wall-mounted tv and brown floor.
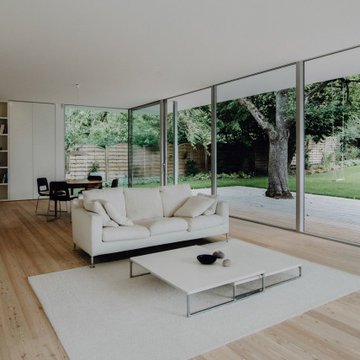
Atriumhaus in Niedersachsen
Die Bauherren wünschten ein sonnen- und lichtdurchflutetes Haus. Das Grundstück, lang, tief und auf der Südseite von einem Mehrfamilienhaus beschattet, schien auf den ersten Blick eher ungünstig. So kam es zur Idee eines Atriumhauses, das aufgrund seiner partiellen Einschnürung erlaubt, die Fassade im Bereich der Einschnürung weit Richtung Norden zu verschieben und somit im Süden möglichst viel Abstand vom verschattenden Nachbarhaus zu gewinnen. Das modern interpretierte Konzept des Atriumhauses gab die Möglichkeit, viel Tageslicht ins Innere zu holen und die Geländebedingungen optimal auszunutzen.
Aus dem Grundkonzept des Atriumhauses entwickelte sich eine Dreiteilung der Außen- und Innenräume: neben dem zentralen Atrium gibt es nun einen straßenseitigen Eingangshof sowie den rückwärtigen Garten. Zur Straße hin befindet sich das dreistöckige Schlafhaus mit den Privatbereichen. Dahinter liegt der schmalere Küchentrakt. Der Küchenblock setzt sich außen im Innenhof fort, das Material läuft scheinbar durch das Glas hindurch. Durch die Einschnürung des Baukörpers an dieser Stelle wird erreicht, dass die Fassade weit nach Norden zurückspringt und nach Süden viel Platz für einen Terrassenhof entsteht.
In einer Split-Level-Bauweise folgen jeweils durch ein halbes Geschoss getrennt das Familien-Rückzugszimmer, die Kinderebene und ganz oben das Elternschlafzimmer. Der an den Küchenbereich anschließende rechteckige Wohnbereich öffnet sich durch raumhohe Verglasungen in den rückwärtigen Garten. Die schwellenlose Übereckverglasung lässt jegliches Gefühl räumlicher Begrenzung verschwinden. Alles scheint ins Grüne zu fließen. Der Holzbodenbelag zieht sich bis auf die Terrasse, über die das Dach weit hinausragt.
Dies sinnvolle Wohnkonzept unterstützt das harmonische Familienleben. Die gesamte Innengestaltung ist aufgrund des großen Bezugs zum Garten in natürlichen Materialien und Farbtönen gehalten. In die Architektur eingepasste Möbel wie die Garderobe am Eingang sorgen mit vielen Zusatzfunktionen für einen aufgeräumten Empfang. Entstanden ist eine Ruheoase mitten in der Stadt. Ungestört von den Nachbarn kann die Familie ihr Reich genießen.
All Fireplace Surrounds Living Room Design Photos
10