All Fireplace Surrounds Living Room Design Photos
Refine by:
Budget
Sort by:Popular Today
221 - 240 of 220,845 photos
Item 1 of 2
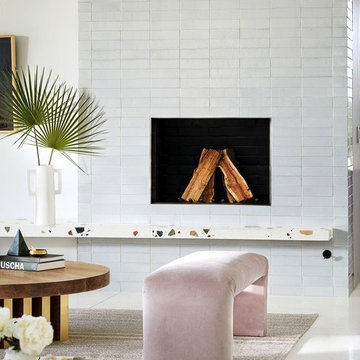
Paying homage to her Pasadena home's midcentury modern roots, Mandy Moore and interior designer Sarah Sherman Samuel resurfaced the fireplace with a sustainable white glazed thin Brick surround from Fireclay Tile and added a terrazzo floating bench to make it the focal point of the family room.
Sample Fireclay's glazed thin brick colors and more at fireclaytile.com/samples
Glazed Thin Brick Shown
2.5x8 Thin Brick in Lewis Range
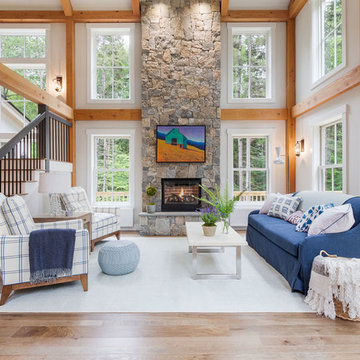
Photo of a country formal open concept living room in Burlington with white walls, light hardwood floors, a wood stove and a stone fireplace surround.
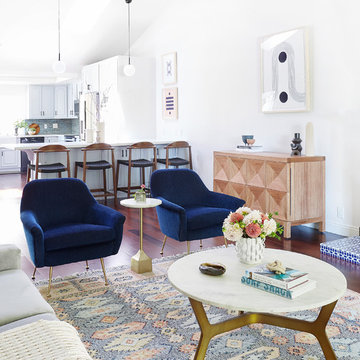
Design ideas for a mid-sized scandinavian open concept living room in Orange County with dark hardwood floors, a standard fireplace, a tile fireplace surround and brown floor.
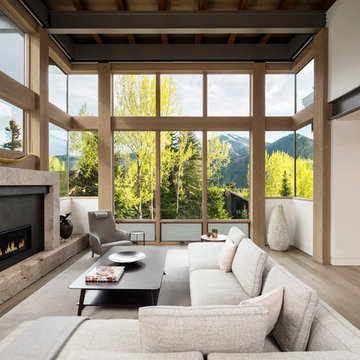
Design ideas for a large country formal open concept living room in Salt Lake City with white walls, light hardwood floors, a ribbon fireplace, a metal fireplace surround and no tv.
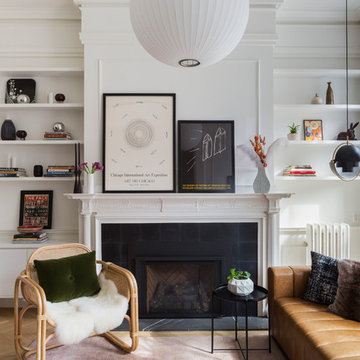
Complete renovation of a 19th century brownstone in Brooklyn's Fort Greene neighborhood. Modern interiors that preserve many original details.
Kate Glicksberg Photography
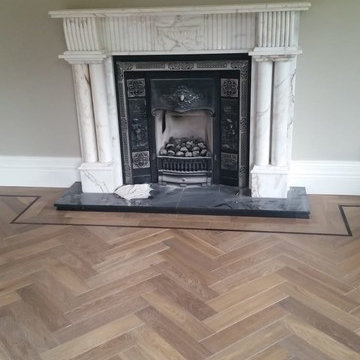
A special order product fitted here.
Chapel 17th Century - Solid Oak Herringbone with a Smoked & White Oiled finish, paired with a solid black oak trim.
These boards are 15mm x 90mm x 450mm solid oak, with the trims being 15mm x 25mm x 500mm solid black oak.
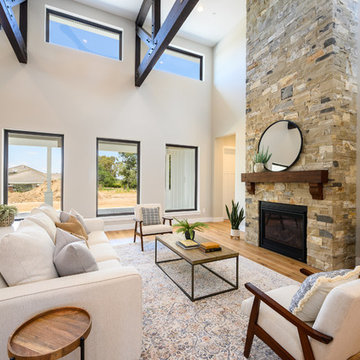
Designer: Honeycomb Home Design
Photographer: Marcel Alain
This new home features open beam ceilings and a ranch style feel with contemporary elements.
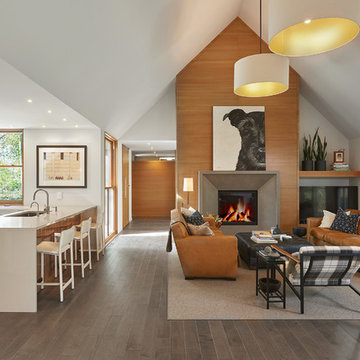
Inspiration for a large contemporary open concept living room in Grand Rapids with white walls, a standard fireplace, a concrete fireplace surround, grey floor, medium hardwood floors and a freestanding tv.
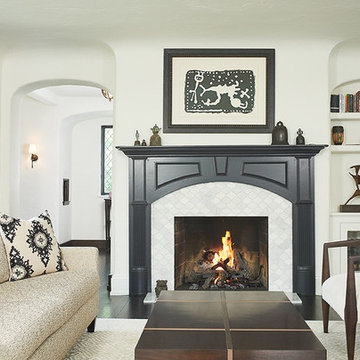
Inspiration for a large transitional formal enclosed living room in Grand Rapids with beige walls, dark hardwood floors, a standard fireplace, a tile fireplace surround, no tv and brown floor.
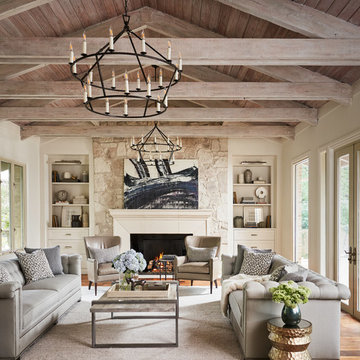
Casual comfortable family living is the heart of this home! Organization is the name of the game in this fast paced yet loving family! Between school, sports, and work everyone needs to hustle, but this casual comfortable family room encourages family gatherings and relaxation! Photography: Stephen Karlisch
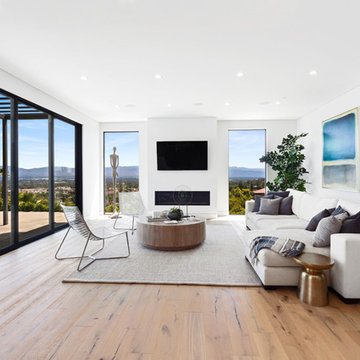
Large contemporary open concept living room in Los Angeles with a wall-mounted tv, white walls, a plaster fireplace surround, medium hardwood floors, a ribbon fireplace and brown floor.
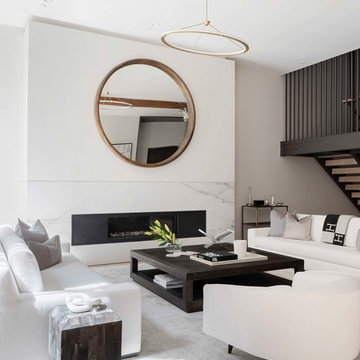
This is an example of a contemporary open concept living room in New York with grey walls, light hardwood floors, a ribbon fireplace, a stone fireplace surround and beige floor.
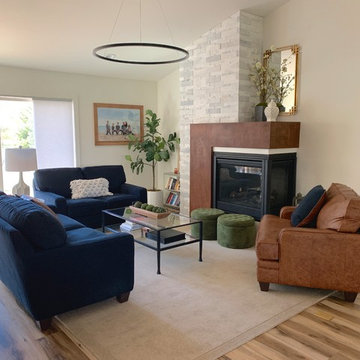
Inspiration for a mid-sized country open concept living room in Denver with white walls, laminate floors, a two-sided fireplace, a wood fireplace surround, no tv and brown floor.
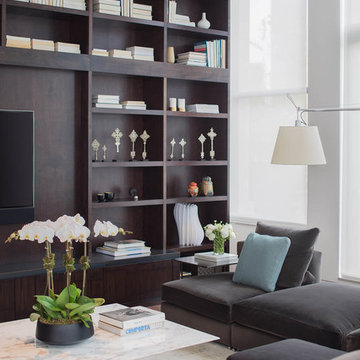
Adriana Solmson Interiors
This is an example of a large contemporary open concept living room in New York with white walls, dark hardwood floors, a corner fireplace, a metal fireplace surround, a built-in media wall and brown floor.
This is an example of a large contemporary open concept living room in New York with white walls, dark hardwood floors, a corner fireplace, a metal fireplace surround, a built-in media wall and brown floor.
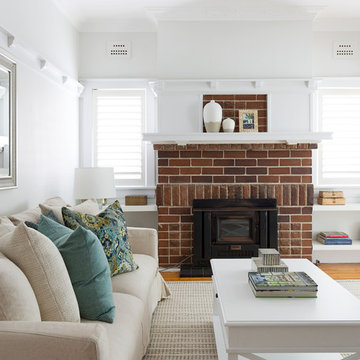
Inspiration for a small country open concept living room in Sydney with white walls, medium hardwood floors, a standard fireplace, a brick fireplace surround and brown floor.
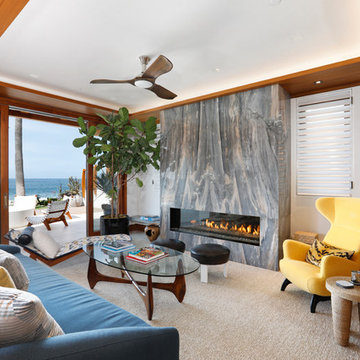
Mid-sized beach style open concept living room in Orange County with white walls, a ribbon fireplace, a stone fireplace surround, concrete floors, no tv and beige floor.
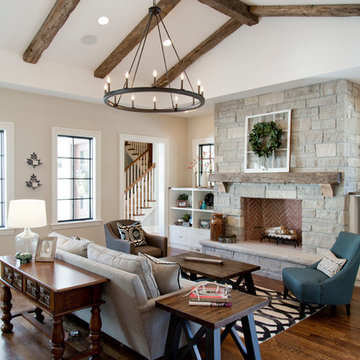
Inspiration for a transitional formal open concept living room in St Louis with beige walls, dark hardwood floors, a standard fireplace, a stone fireplace surround, no tv and brown floor.
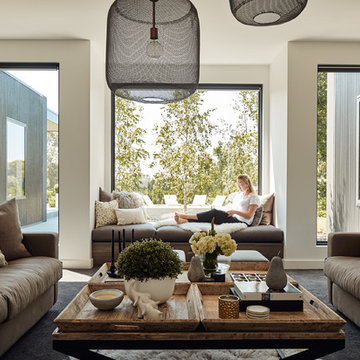
Peter Bennetts
Photo of a large contemporary formal open concept living room in Melbourne with white walls, carpet, a two-sided fireplace, a plaster fireplace surround, no tv and grey floor.
Photo of a large contemporary formal open concept living room in Melbourne with white walls, carpet, a two-sided fireplace, a plaster fireplace surround, no tv and grey floor.
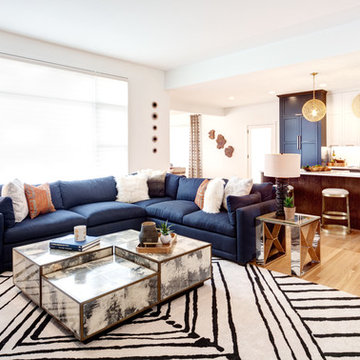
With this main level remodel, the living room, kitchen and dining room flow well together to encourage interaction. Metallic accents provide a modern design twist against the wood grains. The navy color, and cabinetry tie rooms together throughout the home. Photo by SMHerrick Photography.
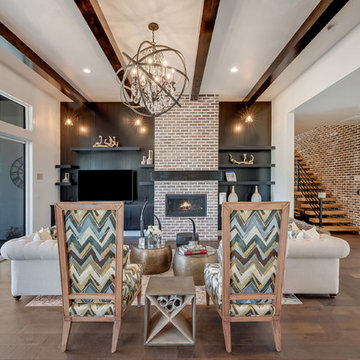
Expansive transitional open concept living room in Boise with medium hardwood floors, a ribbon fireplace, brown floor, white walls, a brick fireplace surround and a freestanding tv.
All Fireplace Surrounds Living Room Design Photos
12