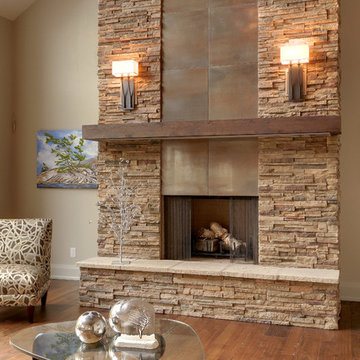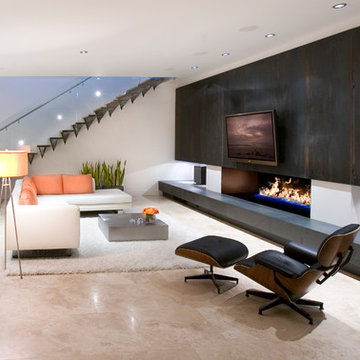Cozy Fireside Living Room Design Photos
Refine by:
Budget
Sort by:Popular Today
61 - 80 of 1,666 photos
Item 1 of 2
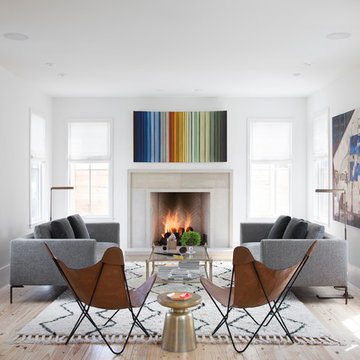
Photo by Ryann Ford
Photo of a scandinavian formal open concept living room in Austin with no tv, white walls, light hardwood floors, a standard fireplace and a stone fireplace surround.
Photo of a scandinavian formal open concept living room in Austin with no tv, white walls, light hardwood floors, a standard fireplace and a stone fireplace surround.
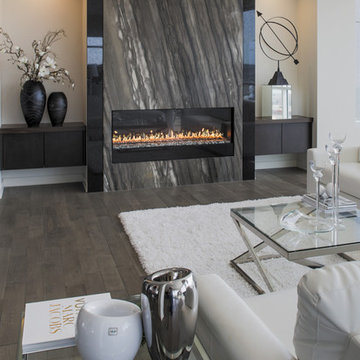
Contemporary living room with floating cabinets, fireplace with granite surround.
Photo of a mid-sized contemporary formal open concept living room in Calgary with beige walls, porcelain floors and a ribbon fireplace.
Photo of a mid-sized contemporary formal open concept living room in Calgary with beige walls, porcelain floors and a ribbon fireplace.
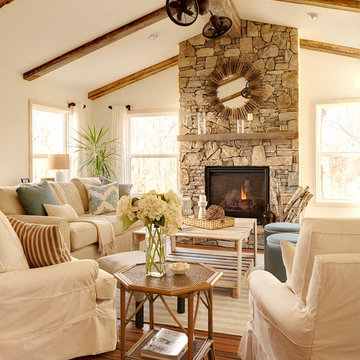
This is an example of a country formal open concept living room in Charlotte with white walls, medium hardwood floors and a stone fireplace surround.
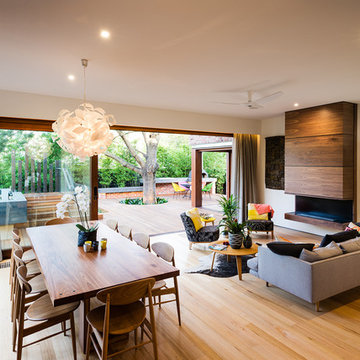
Tim Turner Photography
Photo of a contemporary formal open concept living room in Melbourne with medium hardwood floors, a ribbon fireplace, a wood fireplace surround, no tv and beige walls.
Photo of a contemporary formal open concept living room in Melbourne with medium hardwood floors, a ribbon fireplace, a wood fireplace surround, no tv and beige walls.
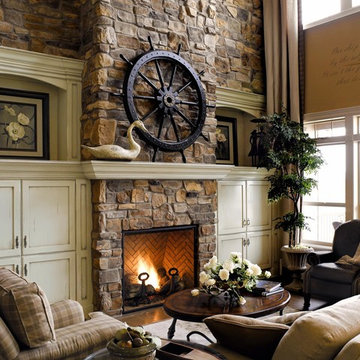
Inspiration for a beach style living room in San Diego with beige walls, a standard fireplace, a stone fireplace surround and no tv.
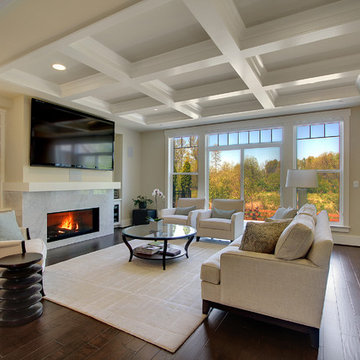
John Buchan Homes
Photo of a large transitional open concept living room in Seattle with beige walls, a wall-mounted tv, dark hardwood floors, a ribbon fireplace, a stone fireplace surround and brown floor.
Photo of a large transitional open concept living room in Seattle with beige walls, a wall-mounted tv, dark hardwood floors, a ribbon fireplace, a stone fireplace surround and brown floor.
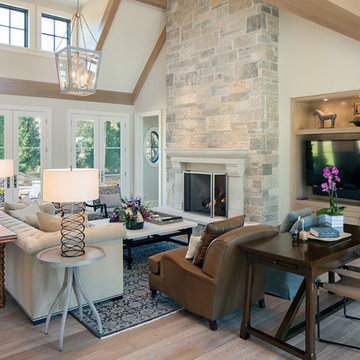
Photo of a large transitional formal open concept living room in Grand Rapids with white walls, a standard fireplace, light hardwood floors, a stone fireplace surround, no tv and brown floor.
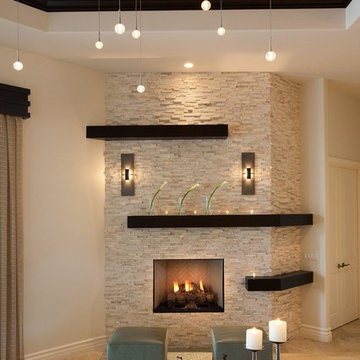
Mid-sized transitional open concept living room in Miami with beige walls, a standard fireplace, limestone floors and a stone fireplace surround.
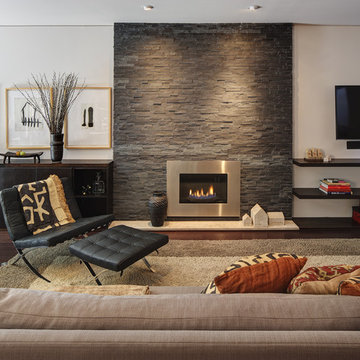
Tricia Shay Photography
Photo of a mid-sized contemporary formal open concept living room in Milwaukee with a metal fireplace surround, white walls, dark hardwood floors, a ribbon fireplace, a wall-mounted tv and brown floor.
Photo of a mid-sized contemporary formal open concept living room in Milwaukee with a metal fireplace surround, white walls, dark hardwood floors, a ribbon fireplace, a wall-mounted tv and brown floor.
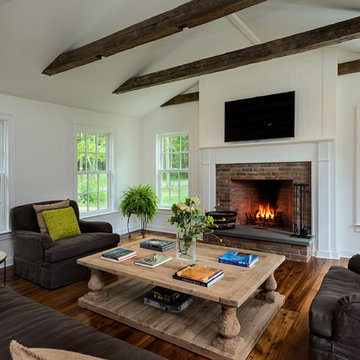
Rob Karosis
Inspiration for a country living room in New York with white walls, medium hardwood floors, a standard fireplace, a brick fireplace surround and a wall-mounted tv.
Inspiration for a country living room in New York with white walls, medium hardwood floors, a standard fireplace, a brick fireplace surround and a wall-mounted tv.
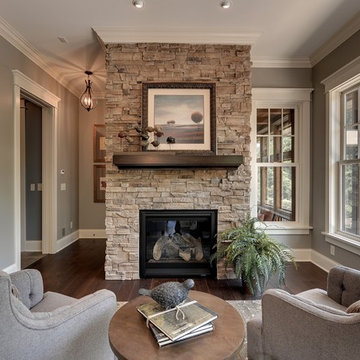
Professionally Staged by Ambience at Home http://ambiance-athome.com/
Professionally Photographed by SpaceCrafting http://spacecrafting.com
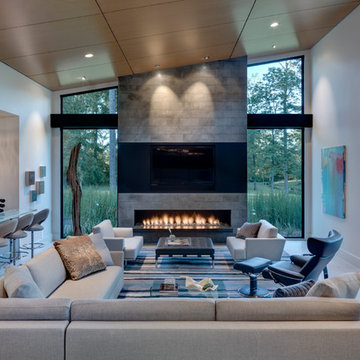
Charles Davis Smith
Contemporary open concept living room in Dallas with a home bar and a ribbon fireplace.
Contemporary open concept living room in Dallas with a home bar and a ribbon fireplace.
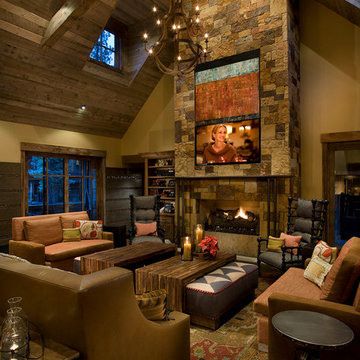
Anita Lang - IMI Design - Scottsdale, AZ
Photo of a large country enclosed living room in Sacramento with beige walls, a standard fireplace, a stone fireplace surround, a built-in media wall, medium hardwood floors and brown floor.
Photo of a large country enclosed living room in Sacramento with beige walls, a standard fireplace, a stone fireplace surround, a built-in media wall, medium hardwood floors and brown floor.
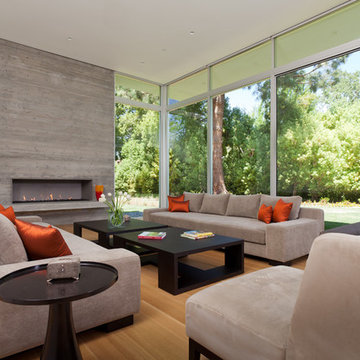
Photoographer: Russel Abraham
Architect: Swatt Miers
Design ideas for an expansive modern open concept living room in San Francisco with a ribbon fireplace.
Design ideas for an expansive modern open concept living room in San Francisco with a ribbon fireplace.
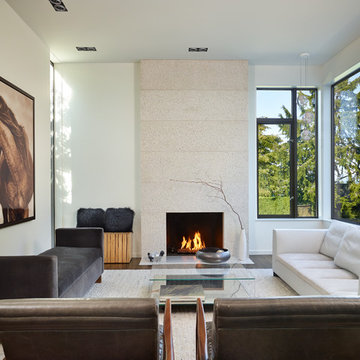
We began with a structurally sound 1950’s home. The owners sought to capture views of mountains and lake with a new second story, along with a complete rethinking of the plan.
Basement walls and three fireplaces were saved, along with the main floor deck. The new second story provides a master suite, and professional home office for him. A small office for her is on the main floor, near three children’s bedrooms. The oldest daughter is in college; her room also functions as a guest bedroom.
A second guest room, plus another bath, is in the lower level, along with a media/playroom and an exercise room. The original carport is down there, too, and just inside there is room for the family to remove shoes, hang up coats, and drop their stuff.
The focal point of the home is the flowing living/dining/family/kitchen/terrace area. The living room may be separated via a large rolling door. Pocketing, sliding glass doors open the family and dining area to the terrace, with the original outdoor fireplace/barbeque. When slid into adjacent wall pockets, the combined opening is 28 feet wide.
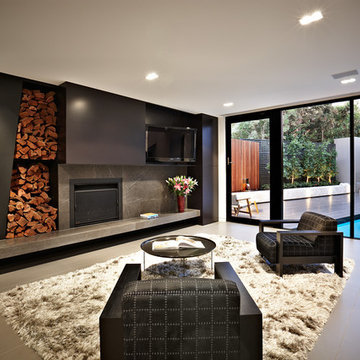
Exteriors of DDB Design Development & Building Houses, Landscape Design by Nathan Burkett Landscape Architects, photography by Urban Angles.
Design ideas for a contemporary living room in Melbourne with black walls, a standard fireplace and a wall-mounted tv.
Design ideas for a contemporary living room in Melbourne with black walls, a standard fireplace and a wall-mounted tv.
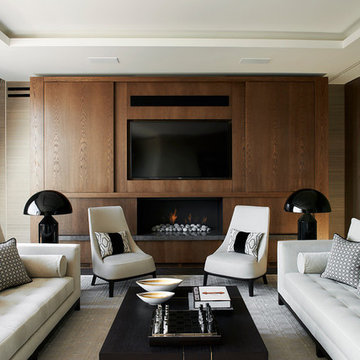
Patrick Steel
Design ideas for a contemporary living room in London with a ribbon fireplace and a wall-mounted tv.
Design ideas for a contemporary living room in London with a ribbon fireplace and a wall-mounted tv.
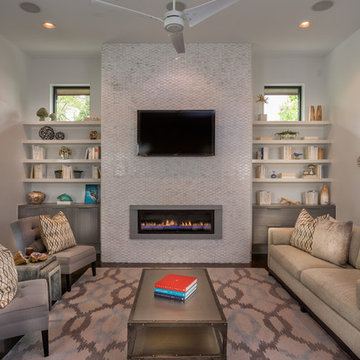
Jerry Hayes
This is an example of a mid-sized contemporary living room in Austin with a ribbon fireplace and a wall-mounted tv.
This is an example of a mid-sized contemporary living room in Austin with a ribbon fireplace and a wall-mounted tv.
Cozy Fireside Living Room Design Photos
4
