Cozy Fireside Living Room Design Photos
Refine by:
Budget
Sort by:Popular Today
81 - 100 of 1,666 photos
Item 1 of 2
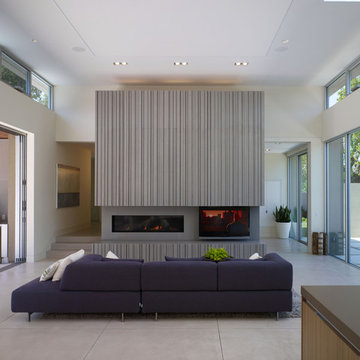
Ground up project featuring an aluminum storefront style window system that connects the interior and exterior spaces. Modern design incorporates integral color concrete floors, Boffi cabinets, two fireplaces with custom stainless steel flue covers. Other notable features include an outdoor pool, solar domestic hot water system and custom Honduran mahogany siding and front door.
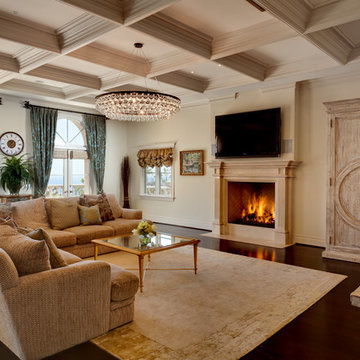
The design approach for each room was to compliment the existing traditional setting by introducing contemporary focal elements. The family room and kitchen are highlighted by an Ochre chandelier with reclaimed wood armoire and console by CFC and Nepalese rug from Lapchi Atelier. The office sconces by Remains Lighting accent the room’s dark reds similarly to the Century chairs in the dining room. Drapery throughout the house was fabricated and installed by Deco Home, who also fabricated the master bed and bench from custom designs by SO|DA.
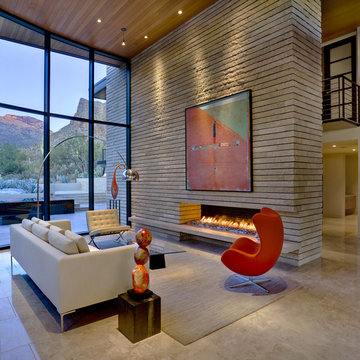
Our client initially asked us to assist with selecting materials and designing a guest bath for their new Tucson home. Our scope of work progressively expanded into interior architecture and detailing, including the kitchen, baths, fireplaces, stair, custom millwork, doors, guardrails, and lighting for the residence – essentially everything except the furniture. The home is loosely defined by a series of thick, parallel walls supporting planar roof elements floating above the desert floor. Our approach was to not only reinforce the general intentions of the architecture but to more clearly articulate its meaning. We began by adopting a limited palette of desert neutrals, providing continuity to the uniquely differentiated spaces. Much of the detailing shares a common vocabulary, while numerous objects (such as the elements of the master bath – each operating on their own terms) coalesce comfortably in the rich compositional language.
Photo credit: William Lesch
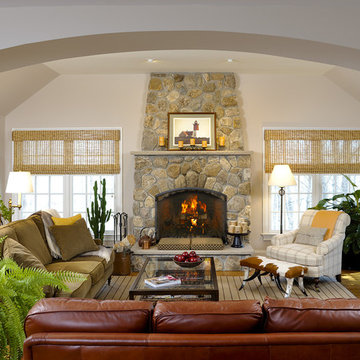
The field stone fireplace is the focal point of this inviting Connecticut family room. Ample seating, warm colors, and a fresh mix of patterns and textures make this a comfortable spot to relax and enjoy movies by the fire.
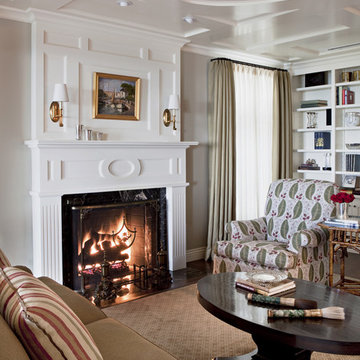
Laura Hull Photography
Photo of a traditional living room in Los Angeles with white walls and a standard fireplace.
Photo of a traditional living room in Los Angeles with white walls and a standard fireplace.
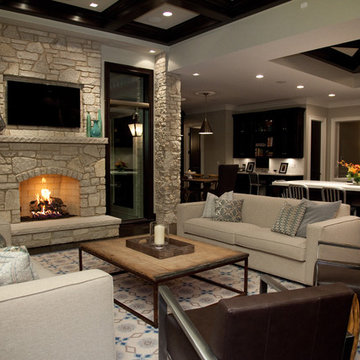
This is an example of a large traditional formal open concept living room in Chicago with a stone fireplace surround, beige walls, dark hardwood floors, a standard fireplace and a wall-mounted tv.
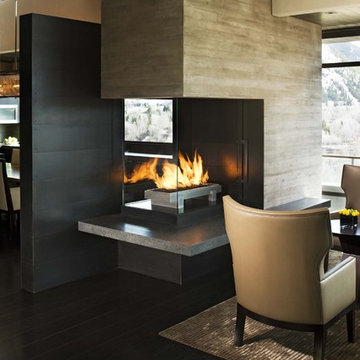
Contemporary Fireplace
Design ideas for a large contemporary open concept living room in Denver with a two-sided fireplace.
Design ideas for a large contemporary open concept living room in Denver with a two-sided fireplace.
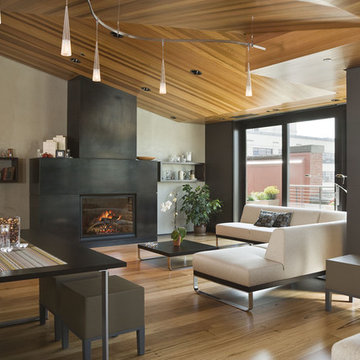
Located within the urban core of Portland, Oregon, this 7th floor 2500 SF penthouse sits atop the historic Crane Building, a brick warehouse built in 1909. It has established views of the city, bridges and west hills but its historic status restricted any changes to the exterior. Working within the constraints of the existing building shell, GS Architects aimed to create an “urban refuge”, that provided a personal retreat for the husband and wife owners with the option to entertain on occasion.
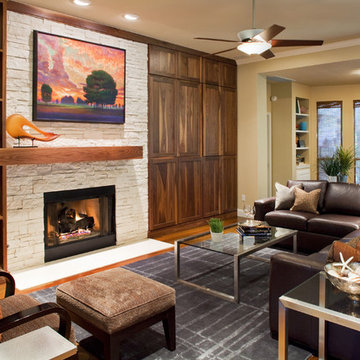
This is an example of a contemporary living room in Austin with a standard fireplace and a stone fireplace surround.
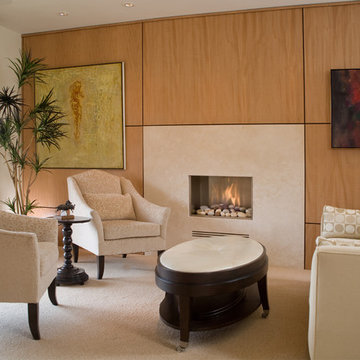
Mid-sized contemporary formal enclosed living room in San Diego with beige walls, carpet, a standard fireplace and a stone fireplace surround.
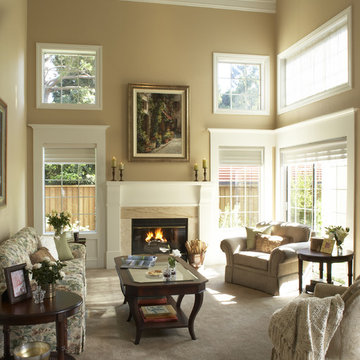
Design ideas for a large traditional living room in San Francisco with beige walls and a standard fireplace.
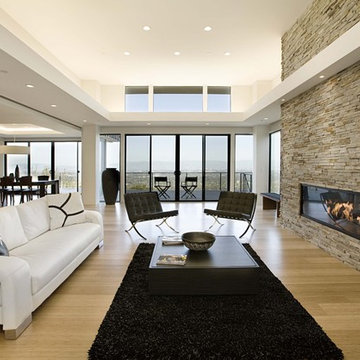
Inspiration for a contemporary living room in San Francisco with a ribbon fireplace, bamboo floors and a stone fireplace surround.
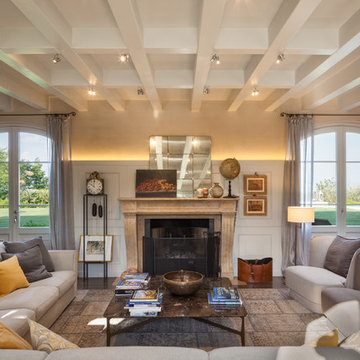
Andrea Zanchi Photography
Inspiration for a contemporary open concept living room in Other with a standard fireplace, beige walls, dark hardwood floors and brown floor.
Inspiration for a contemporary open concept living room in Other with a standard fireplace, beige walls, dark hardwood floors and brown floor.
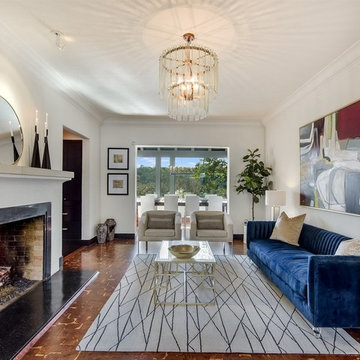
We loved giving this historic home a bit of glam.
Inspiration for a small mediterranean formal enclosed living room in Austin with white walls, medium hardwood floors, a standard fireplace, brown floor and a brick fireplace surround.
Inspiration for a small mediterranean formal enclosed living room in Austin with white walls, medium hardwood floors, a standard fireplace, brown floor and a brick fireplace surround.
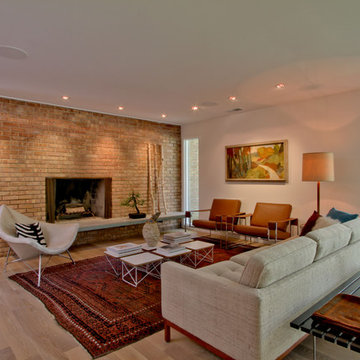
The original masonry fireplace, with brick veneer and floating steel framed hearth. The hearth was re-surfaced with a concrete, poured in place counter material. Low voltage, MR-16 recessed lights accent the fireplace and artwork. A small sidelight brings natural light in to wash the brick fireplace as well. Photo by Christopher Wright, CR
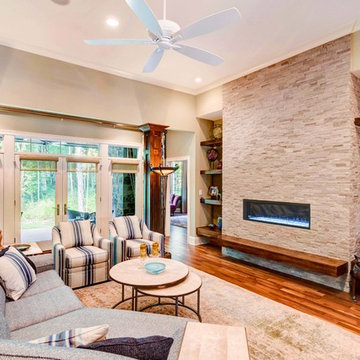
The built in shelving and wood columns around the fireplace bring character to this great room.
Photo by: Thomas Graham
This is an example of a mid-sized arts and crafts formal open concept living room in Indianapolis with beige walls, a ribbon fireplace, brown floor, dark hardwood floors, a stone fireplace surround and no tv.
This is an example of a mid-sized arts and crafts formal open concept living room in Indianapolis with beige walls, a ribbon fireplace, brown floor, dark hardwood floors, a stone fireplace surround and no tv.
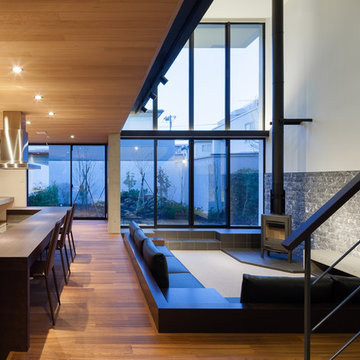
八王子の家
Contemporary open concept living room in Tokyo Suburbs with white walls, a wood stove, a brick fireplace surround and grey floor.
Contemporary open concept living room in Tokyo Suburbs with white walls, a wood stove, a brick fireplace surround and grey floor.
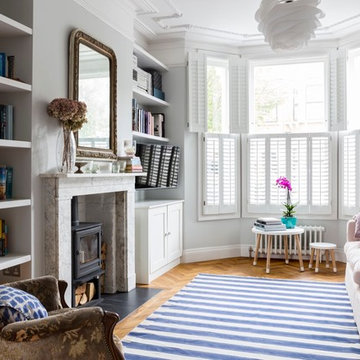
The front reception room has reclaimed oak parquet flooring, a new marble fireplace surround and a wood burner and floating shelves either side of the fireplace. An antique decorative mirror hangs centrally above the fireplace.
Photography by Chris Snook
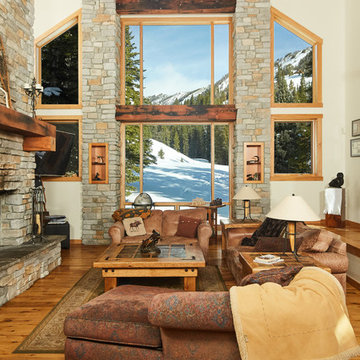
Photos by Ryan Day Thompson
Photo of an expansive country open concept living room in Other with beige walls, light hardwood floors, a standard fireplace and a stone fireplace surround.
Photo of an expansive country open concept living room in Other with beige walls, light hardwood floors, a standard fireplace and a stone fireplace surround.
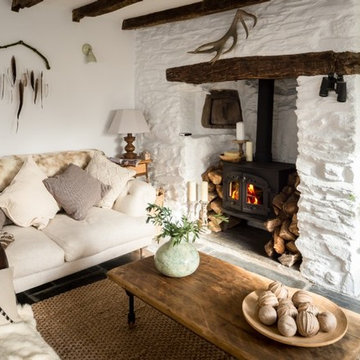
This is an example of a country living room in Cornwall with slate floors, a wood stove and a stone fireplace surround.
Cozy Fireside Living Room Design Photos
5