Cozy Fireside Living Room Design Photos
Refine by:
Budget
Sort by:Popular Today
101 - 120 of 1,666 photos
Item 1 of 2
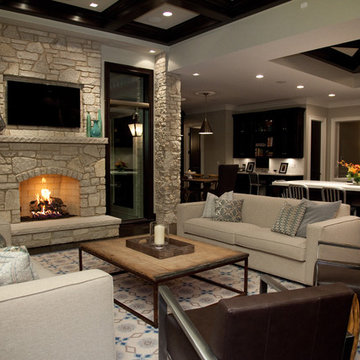
This is an example of a large traditional formal open concept living room in Chicago with a stone fireplace surround, beige walls, dark hardwood floors, a standard fireplace and a wall-mounted tv.
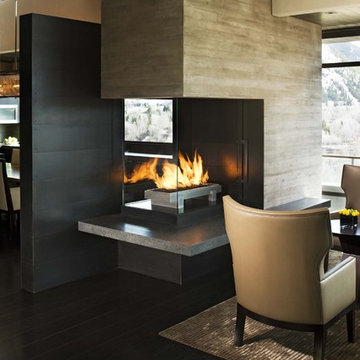
Contemporary Fireplace
Design ideas for a large contemporary open concept living room in Denver with a two-sided fireplace.
Design ideas for a large contemporary open concept living room in Denver with a two-sided fireplace.
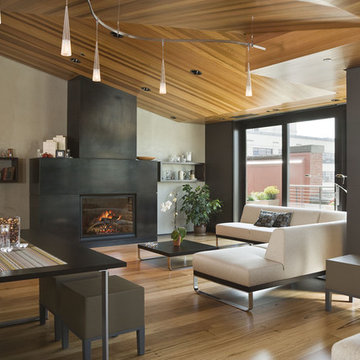
Located within the urban core of Portland, Oregon, this 7th floor 2500 SF penthouse sits atop the historic Crane Building, a brick warehouse built in 1909. It has established views of the city, bridges and west hills but its historic status restricted any changes to the exterior. Working within the constraints of the existing building shell, GS Architects aimed to create an “urban refuge”, that provided a personal retreat for the husband and wife owners with the option to entertain on occasion.
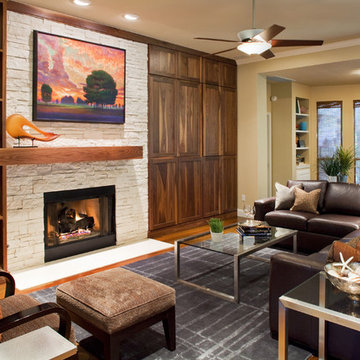
This is an example of a contemporary living room in Austin with a standard fireplace and a stone fireplace surround.
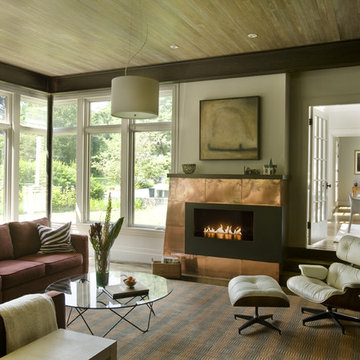
Contemporary living room in Boston with beige walls and a ribbon fireplace.
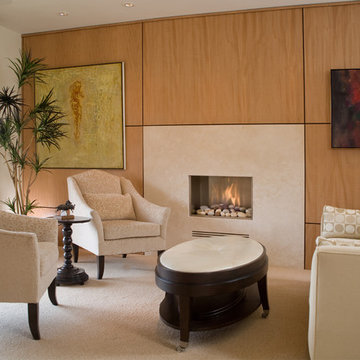
Mid-sized contemporary formal enclosed living room in San Diego with beige walls, carpet, a standard fireplace and a stone fireplace surround.
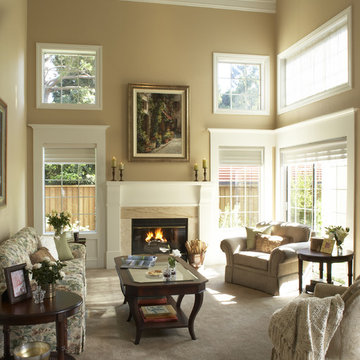
Design ideas for a large traditional living room in San Francisco with beige walls and a standard fireplace.
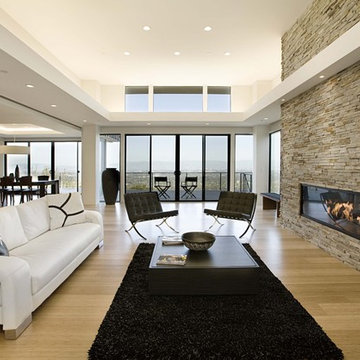
Inspiration for a contemporary living room in San Francisco with a ribbon fireplace, bamboo floors and a stone fireplace surround.
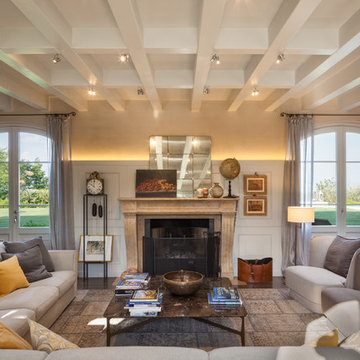
Andrea Zanchi Photography
Inspiration for a contemporary open concept living room in Other with a standard fireplace, beige walls, dark hardwood floors and brown floor.
Inspiration for a contemporary open concept living room in Other with a standard fireplace, beige walls, dark hardwood floors and brown floor.
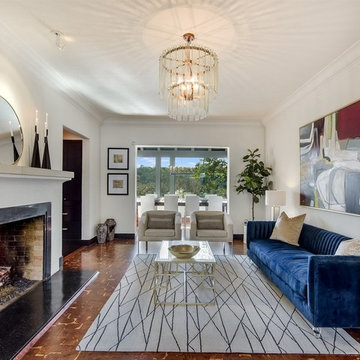
We loved giving this historic home a bit of glam.
Inspiration for a small mediterranean formal enclosed living room in Austin with white walls, medium hardwood floors, a standard fireplace, brown floor and a brick fireplace surround.
Inspiration for a small mediterranean formal enclosed living room in Austin with white walls, medium hardwood floors, a standard fireplace, brown floor and a brick fireplace surround.
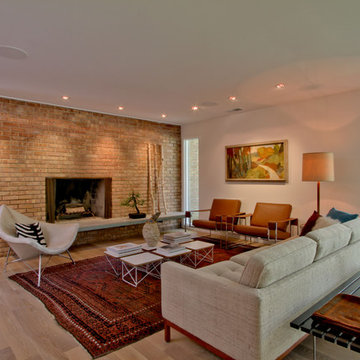
The original masonry fireplace, with brick veneer and floating steel framed hearth. The hearth was re-surfaced with a concrete, poured in place counter material. Low voltage, MR-16 recessed lights accent the fireplace and artwork. A small sidelight brings natural light in to wash the brick fireplace as well. Photo by Christopher Wright, CR
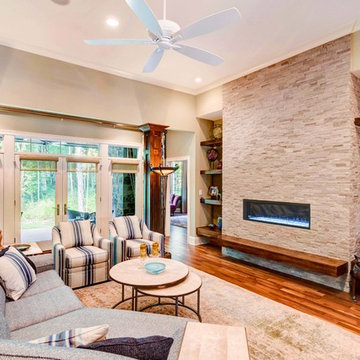
The built in shelving and wood columns around the fireplace bring character to this great room.
Photo by: Thomas Graham
This is an example of a mid-sized arts and crafts formal open concept living room in Indianapolis with beige walls, a ribbon fireplace, brown floor, dark hardwood floors, a stone fireplace surround and no tv.
This is an example of a mid-sized arts and crafts formal open concept living room in Indianapolis with beige walls, a ribbon fireplace, brown floor, dark hardwood floors, a stone fireplace surround and no tv.
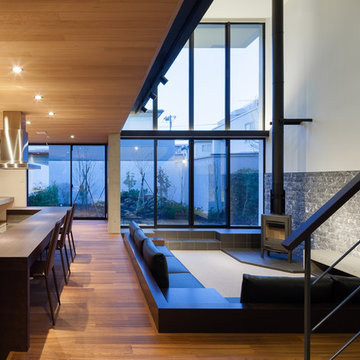
八王子の家
Contemporary open concept living room in Tokyo Suburbs with white walls, a wood stove, a brick fireplace surround and grey floor.
Contemporary open concept living room in Tokyo Suburbs with white walls, a wood stove, a brick fireplace surround and grey floor.
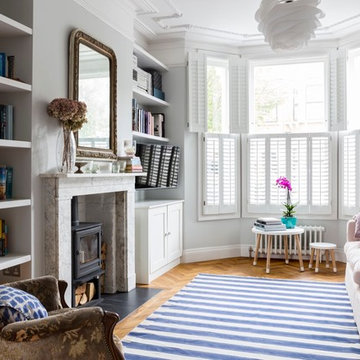
The front reception room has reclaimed oak parquet flooring, a new marble fireplace surround and a wood burner and floating shelves either side of the fireplace. An antique decorative mirror hangs centrally above the fireplace.
Photography by Chris Snook
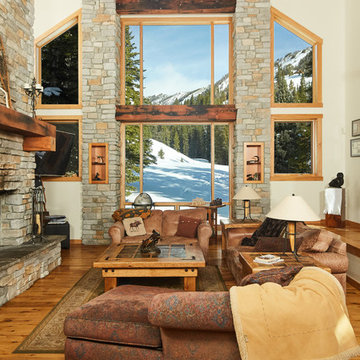
Photos by Ryan Day Thompson
Photo of an expansive country open concept living room in Other with beige walls, light hardwood floors, a standard fireplace and a stone fireplace surround.
Photo of an expansive country open concept living room in Other with beige walls, light hardwood floors, a standard fireplace and a stone fireplace surround.
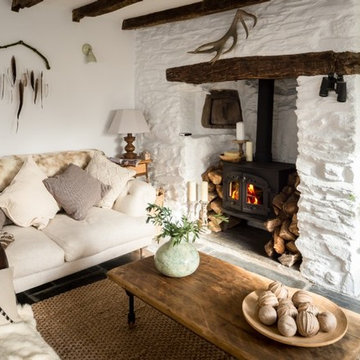
This is an example of a country living room in Cornwall with slate floors, a wood stove and a stone fireplace surround.
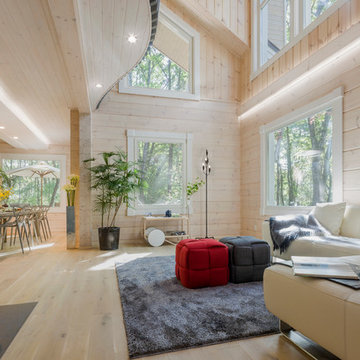
スタジオジープ
早崎太郎
Inspiration for a scandinavian open concept living room in Tokyo with a ribbon fireplace, beige walls and no tv.
Inspiration for a scandinavian open concept living room in Tokyo with a ribbon fireplace, beige walls and no tv.
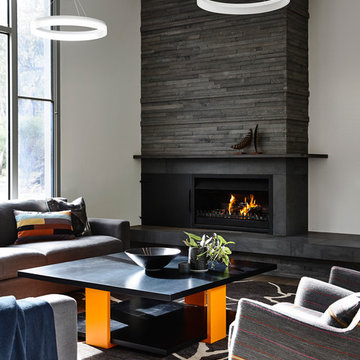
Residential Interior Design & Decoration project by Camilla Molders Design
Architecture by Millar Roberston Architects
Featured in Australian House & Garden Magazines Top 50 rooms 2015
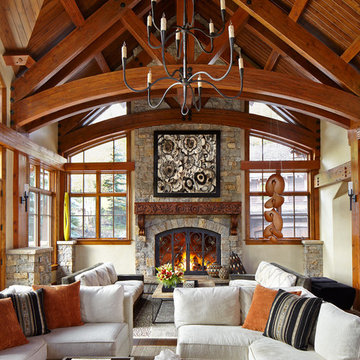
David Patterson
Design ideas for a country formal open concept living room in Denver with white walls, dark hardwood floors, a standard fireplace and a stone fireplace surround.
Design ideas for a country formal open concept living room in Denver with white walls, dark hardwood floors, a standard fireplace and a stone fireplace surround.
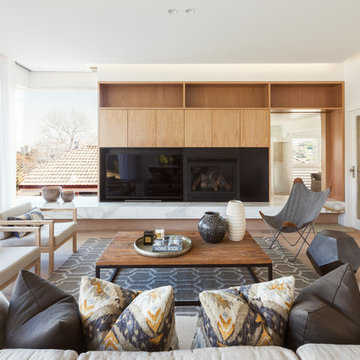
View across family room to fireplace and tv
Photography by Katherine Lu
Inspiration for a mid-sized scandinavian open concept living room in Sydney with white walls, a standard fireplace and a freestanding tv.
Inspiration for a mid-sized scandinavian open concept living room in Sydney with white walls, a standard fireplace and a freestanding tv.
Cozy Fireside Living Room Design Photos
6