Living Room Design Photos with a Brick Fireplace Surround
Refine by:
Budget
Sort by:Popular Today
241 - 260 of 22,096 photos
Item 1 of 2
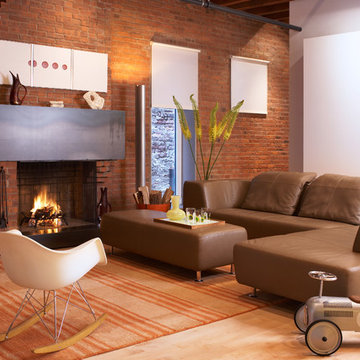
Design ideas for a mid-sized industrial living room in New York with white walls, light hardwood floors, a standard fireplace and a brick fireplace surround.
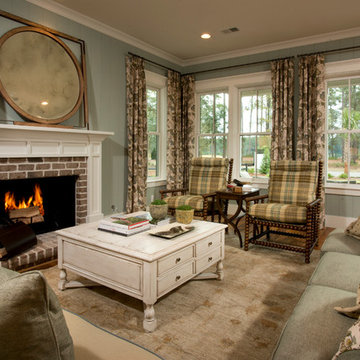
Photo of a mid-sized traditional open concept living room in Charleston with a standard fireplace, a brick fireplace surround, blue walls, medium hardwood floors, no tv and brown floor.
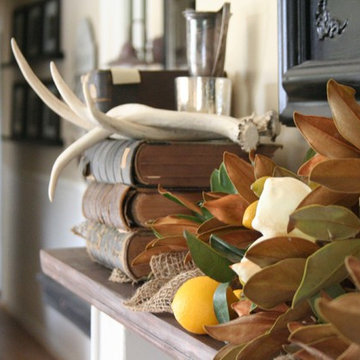
Styling and design by Jennifer Grey
Photo of a mid-sized traditional formal open concept living room in Los Angeles with beige walls, a standard fireplace, a brick fireplace surround and no tv.
Photo of a mid-sized traditional formal open concept living room in Los Angeles with beige walls, a standard fireplace, a brick fireplace surround and no tv.
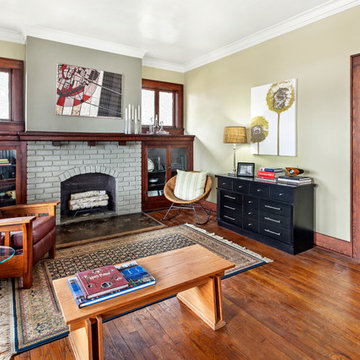
Photo credit: Denise Retallack Photography
Large transitional living room in Other with a brick fireplace surround, beige walls, medium hardwood floors and a standard fireplace.
Large transitional living room in Other with a brick fireplace surround, beige walls, medium hardwood floors and a standard fireplace.
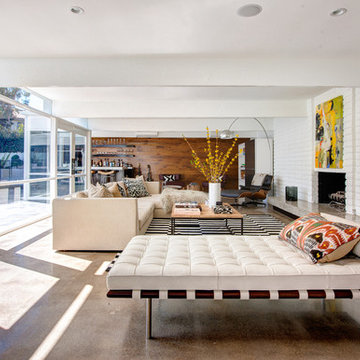
The open living room features a wall of glass windows and doors that open onto the backyard deck and pool. The living room blends into the bar featuring a large walnut wood wall to add interest, texture and warmth. The home also features polished concrete floors throughout the bottom level as well as dark white oak floors on the upper level.
For more information please call Christiano Homes at (949)294-5387 or email at heather@christianohomes.com
Photo by Michael Asgian
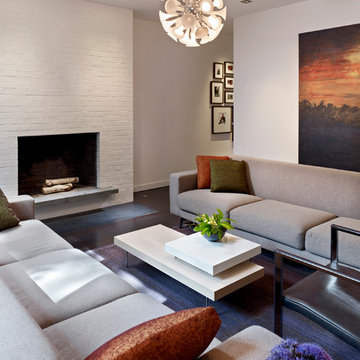
The original brick fireplace in the living room was updated with a new burnished metal hearth plate set flush into ebony bamboo floors.
© Jeffrey Totaro, photographer
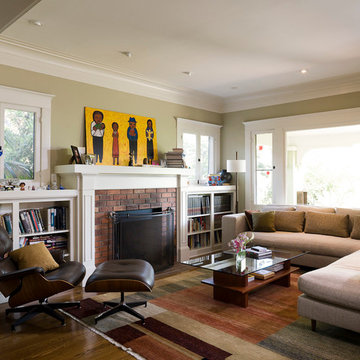
This is an example of a modern enclosed living room in Portland with a standard fireplace, a brick fireplace surround and no tv.
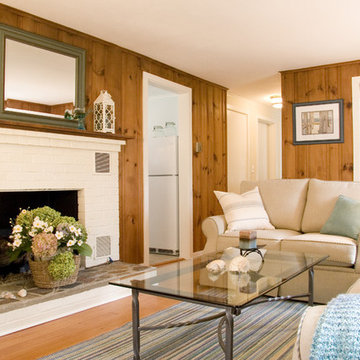
Photo Credits: Alex Donovan, asquaredstudio.com
Design ideas for a mid-sized traditional enclosed living room in Boston with brown walls, medium hardwood floors, a standard fireplace and a brick fireplace surround.
Design ideas for a mid-sized traditional enclosed living room in Boston with brown walls, medium hardwood floors, a standard fireplace and a brick fireplace surround.
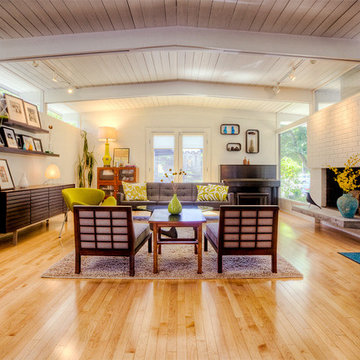
Architecture by Coop 15 Architecture
www.coop15.com
Interior Design by Robin Chell
www.robinchelldesign.com
Inspiration for a midcentury living room in Seattle with a brick fireplace surround and white walls.
Inspiration for a midcentury living room in Seattle with a brick fireplace surround and white walls.
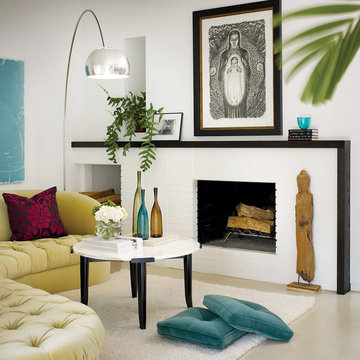
This living room is broken into three seating areas, including this one by the fireplace. Keeping the surround a bright white keeps the focus on the bright furnishings from Pal + Smith. Designed By: Pal + Smith; Photo By: Eric Staudenmaier for California Home + Design
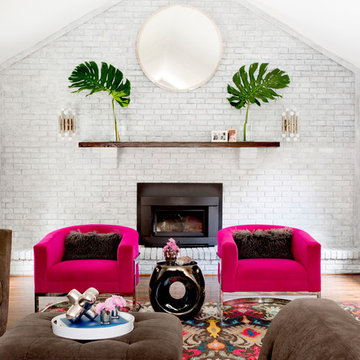
Rikki Snyder
Inspiration for a large contemporary open concept living room in New York with grey walls, medium hardwood floors, a standard fireplace, a freestanding tv and a brick fireplace surround.
Inspiration for a large contemporary open concept living room in New York with grey walls, medium hardwood floors, a standard fireplace, a freestanding tv and a brick fireplace surround.
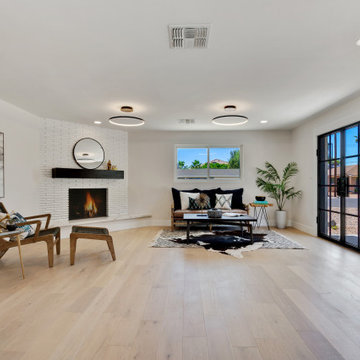
Design ideas for a mid-sized midcentury open concept living room in Phoenix with white walls, light hardwood floors, a corner fireplace, a brick fireplace surround and white floor.
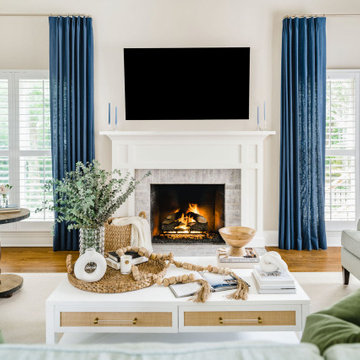
Photography: Tiffany Ringwald
Inspiration for an open concept living room with green and blue accents, white and brick fireplace with mounted TV, medium hardwood floors and white coffee table

The living room features a crisp, painted brick fireplace and transom windows for maximum light and view. The vaulted ceiling elevates the space, with symmetrical halls opening off to bedroom areas. Rear doors open out to the patio.

Country open concept living room in Sydney with white walls, medium hardwood floors, a standard fireplace, a brick fireplace surround, a wall-mounted tv, brown floor, exposed beam and vaulted.
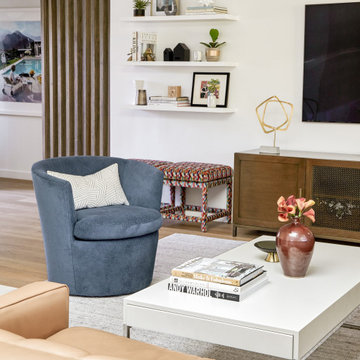
Living room shot of our Cowan Ave. project in Los Angeles.
This is an example of a mid-sized modern formal enclosed living room in Los Angeles with white walls, medium hardwood floors, a standard fireplace, a brick fireplace surround, a wall-mounted tv and brown floor.
This is an example of a mid-sized modern formal enclosed living room in Los Angeles with white walls, medium hardwood floors, a standard fireplace, a brick fireplace surround, a wall-mounted tv and brown floor.

Music Room!!!
Mid-sized country open concept living room in Nashville with white walls, medium hardwood floors, brown floor, a music area, a standard fireplace, a brick fireplace surround, a wall-mounted tv and vaulted.
Mid-sized country open concept living room in Nashville with white walls, medium hardwood floors, brown floor, a music area, a standard fireplace, a brick fireplace surround, a wall-mounted tv and vaulted.
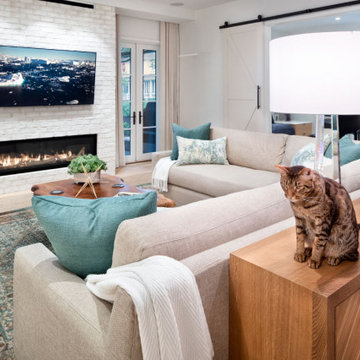
The living room is architectural spacious and luminous. The fireplace, clad in white brick, reflects the exterior facade treatment adding a rough texture indoors. Large doors add architectural variation and provide rustic charm. A muted color scheme prevails here, allowing for pops of color to shine.
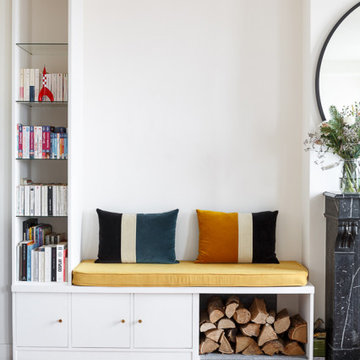
A neat and aesthetic project for this 83 m2 apartment. Blue is honored in all its nuances and in each room.
First in the main room: the kitchen. The mix of cobalt blue, golden handles and fittings give it a particularly chic and elegant look. These characteristics are underlined by the countertop and the terrazzo table, light and discreet.
In the living room, it becomes more moderate. It is found in furnitures with a petroleum tint. Our customers having objects in pop and varied colors, we worked on a neutral and white wall base to match everything.
In the bedroom, blue energizes the space, which has remained fairly minimal. The denim headboard is enough to decorate the room. The wooden night tables bring a touch of warmth to the whole.
Finally the bathroom, here the blue is minor and manifests itself in its indigo color at the level of the towel rail. It gives way to this XXL shower cubicle and its almost invisible wall, worthy of luxury hotels.
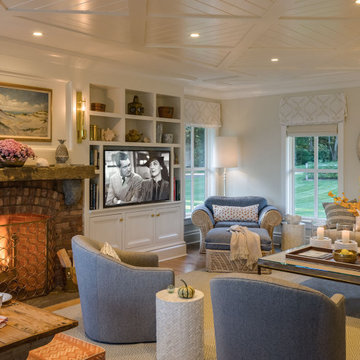
Pleasant Heights is a newly constructed home that sits atop a large bluff in Chatham overlooking Pleasant Bay, the largest salt water estuary on Cape Cod.
-
Two classic shingle style gambrel roofs run perpendicular to the main body of the house and flank an entry porch with two stout, robust columns. A hip-roofed dormer—with an arch-top center window and two tiny side windows—highlights the center above the porch and caps off the orderly but not too formal entry area. A third gambrel defines the garage that is set off to one side. A continuous flared roof overhang brings down the scale and helps shade the first-floor windows. Sinuous lines created by arches and brackets balance the linear geometry of the main mass of the house and are playful and fun. A broad back porch provides a covered transition from house to landscape and frames sweeping views.
-
Inside, a grand entry hall with a curved stair and balcony above sets up entry to a sequence of spaces that stretch out parallel to the shoreline. Living, dining, kitchen, breakfast nook, study, screened-in porch, all bedrooms and some bathrooms take in the spectacular bay view. A rustic brick and stone fireplace warms the living room and recalls the finely detailed chimney that anchors the west end of the house outside.
-
PSD Scope Of Work: Architecture, Landscape Architecture, Construction |
Living Space: 6,883ft² |
Photography: Brian Vanden Brink |
Living Room Design Photos with a Brick Fireplace Surround
13