Living Room Design Photos with a Brick Fireplace Surround
Refine by:
Budget
Sort by:Popular Today
81 - 100 of 22,060 photos
Item 1 of 2
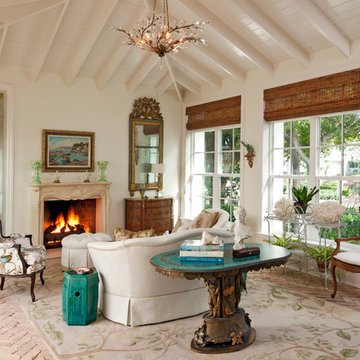
Lori Hamilton
Traditional formal enclosed living room in Miami with white walls, brick floors, a standard fireplace, a brick fireplace surround and no tv.
Traditional formal enclosed living room in Miami with white walls, brick floors, a standard fireplace, a brick fireplace surround and no tv.
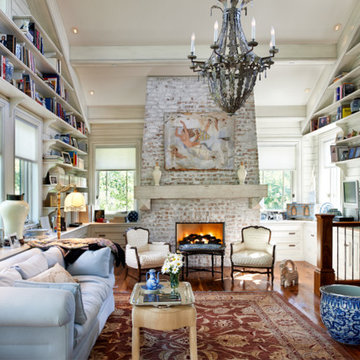
This is an example of a country open concept living room in Denver with a library, white walls, medium hardwood floors, a standard fireplace and a brick fireplace surround.
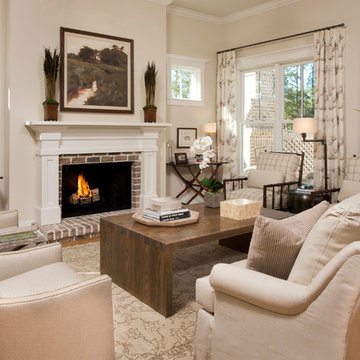
Design ideas for a traditional formal living room in Charleston with beige walls, medium hardwood floors, a standard fireplace and a brick fireplace surround.
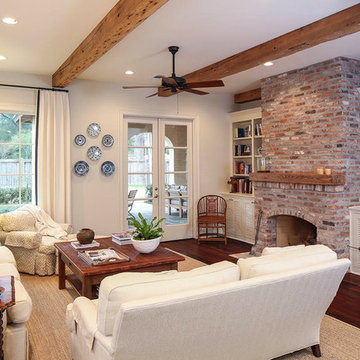
Photos by Melissa Oivanki/Oivanki Photography
Design ideas for a traditional formal living room in New Orleans with white walls, dark hardwood floors, a standard fireplace and a brick fireplace surround.
Design ideas for a traditional formal living room in New Orleans with white walls, dark hardwood floors, a standard fireplace and a brick fireplace surround.
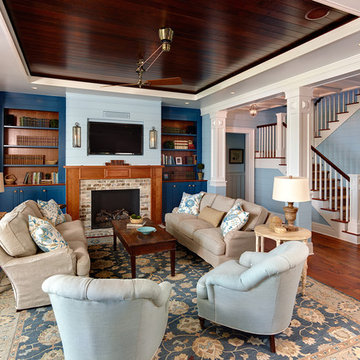
Inspiration for a beach style living room in Charleston with blue walls, medium hardwood floors, a standard fireplace and a brick fireplace surround.
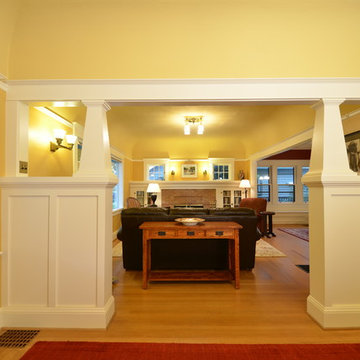
Photo: Eckert & Eckert Photography
Inspiration for a mid-sized arts and crafts open concept living room in Portland with yellow walls, light hardwood floors, a standard fireplace and a brick fireplace surround.
Inspiration for a mid-sized arts and crafts open concept living room in Portland with yellow walls, light hardwood floors, a standard fireplace and a brick fireplace surround.
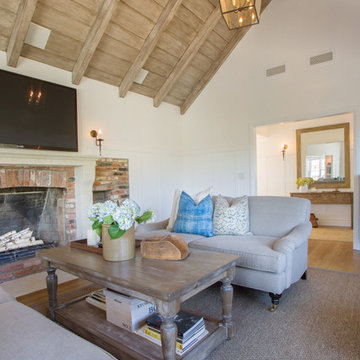
© Dana Miller, www.millerhallphoto.com
Design ideas for a traditional living room in Los Angeles with white walls, a standard fireplace, a brick fireplace surround and a wall-mounted tv.
Design ideas for a traditional living room in Los Angeles with white walls, a standard fireplace, a brick fireplace surround and a wall-mounted tv.
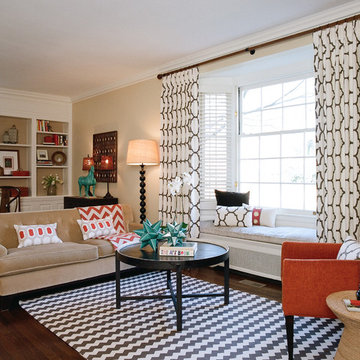
The use of elegant, formally interesting rugs and textiles conveys a contemporary design to this living room.
Living Room Manufacturers -
Fabrics: Romo, Kravet, Brunschwig & Fils
Lighting: Barbara Cosgrove, Currey & Company
Area Rug - Madeline Weinrib
Accessories: Arteriors
Singleton Photography
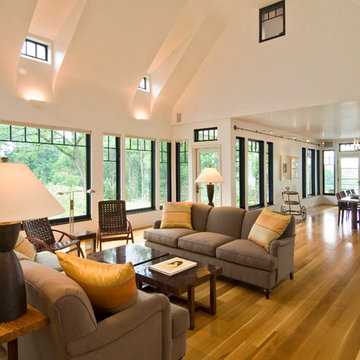
Photo: Randall Perry
Design ideas for an expansive contemporary open concept living room in New York with white walls, light hardwood floors, a standard fireplace and a brick fireplace surround.
Design ideas for an expansive contemporary open concept living room in New York with white walls, light hardwood floors, a standard fireplace and a brick fireplace surround.
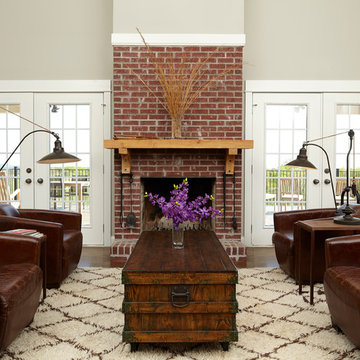
Charlie Quade Protography
Photo of a traditional living room in Atlanta with beige walls, a standard fireplace, a brick fireplace surround and no tv.
Photo of a traditional living room in Atlanta with beige walls, a standard fireplace, a brick fireplace surround and no tv.
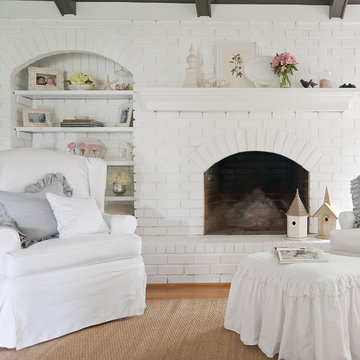
Melanie G Photography
Traditional living room in Nashville with a brick fireplace surround.
Traditional living room in Nashville with a brick fireplace surround.
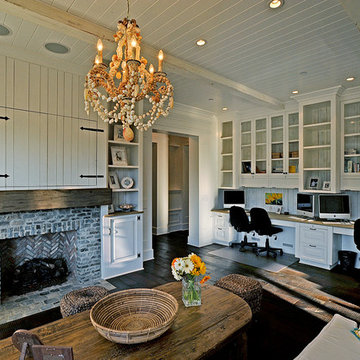
Execution by Steven Stilwell Construction.
Design ideas for a traditional enclosed living room in Los Angeles with a standard fireplace, a brick fireplace surround and a concealed tv.
Design ideas for a traditional enclosed living room in Los Angeles with a standard fireplace, a brick fireplace surround and a concealed tv.
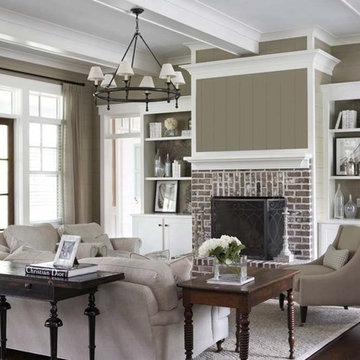
This lovely home sits in one of the most pristine and preserved places in the country - Palmetto Bluff, in Bluffton, SC. The natural beauty and richness of this area create an exceptional place to call home or to visit. The house lies along the river and fits in perfectly with its surroundings.
4,000 square feet - four bedrooms, four and one-half baths
All photos taken by Rachael Boling Photography
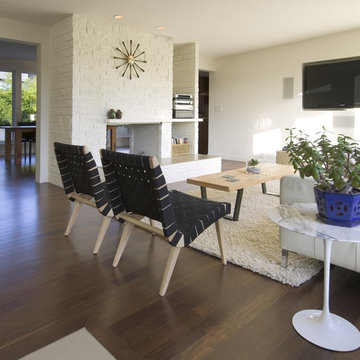
The original double-sided fireplace anchors and connects the living and dining spaces. The owner’s carefully selected modern furnishings are arranged on a new hardwood floor. Photo Credit: Dale Lang
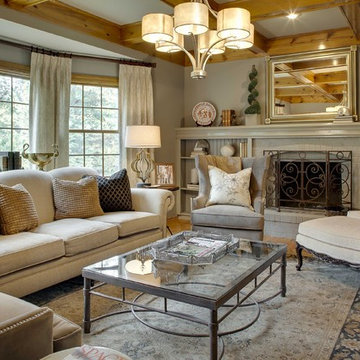
Design ideas for a mid-sized transitional formal enclosed living room in Kansas City with grey walls, a standard fireplace, a brick fireplace surround, light hardwood floors and no tv.
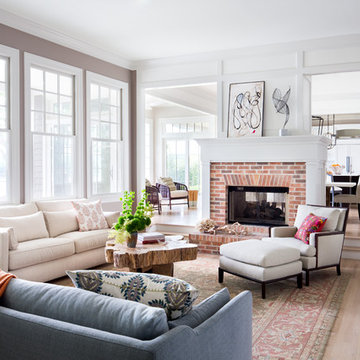
This is an example of a large transitional formal open concept living room in New York with light hardwood floors, a two-sided fireplace, a brick fireplace surround, white walls and beige floor.
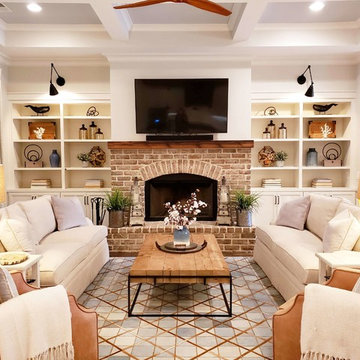
This is an example of a mid-sized country open concept living room in Atlanta with a standard fireplace, a brick fireplace surround, white walls, dark hardwood floors, a wall-mounted tv and brown floor.
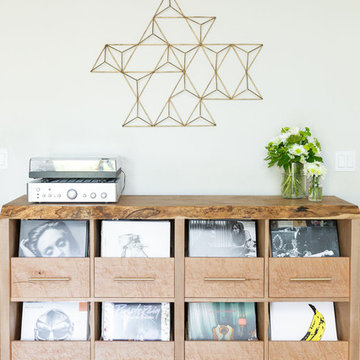
This living room got an upgraded look with the help of new paint, furnishings, fireplace tiling and the installation of a bar area. Our clients like to party and they host very often... so they needed a space off the kitchen where adults can make a cocktail and have a conversation while listening to music. We accomplished this with conversation style seating around a coffee table. We designed a custom built-in bar area with wine storage and beverage fridge, and floating shelves for storing stemware and glasses. The fireplace also got an update with beachy glazed tile installed in a herringbone pattern and a rustic pine mantel. The homeowners are also love music and have a large collection of vinyl records. We commissioned a custom record storage cabinet from Hansen Concepts which is a piece of art and a conversation starter of its own. The record storage unit is made of raw edge wood and the drawers are engraved with the lyrics of the client's favorite songs. It's a masterpiece and will be an heirloom for sure.
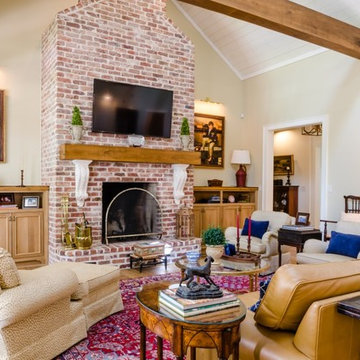
This open concept plan looks even more dramatic with white plank vaulted ceilings with natural wood beams. The brick fireplace surround extends to the ceiling. Skillfully built by Craig Homes Inc and designed by Bob Chatham Custom Home Design. Photos by Summer Ennis.
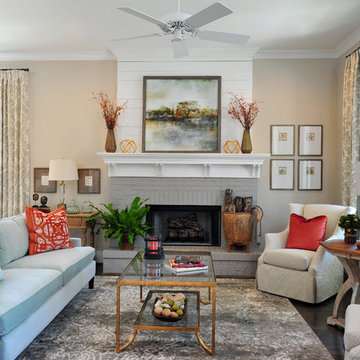
Our Town Plans photo by Todd Stone
Inspiration for a mid-sized transitional open concept living room in Atlanta with beige walls, medium hardwood floors, a standard fireplace and a brick fireplace surround.
Inspiration for a mid-sized transitional open concept living room in Atlanta with beige walls, medium hardwood floors, a standard fireplace and a brick fireplace surround.
Living Room Design Photos with a Brick Fireplace Surround
5