Living Room Design Photos with a Concrete Fireplace Surround
Refine by:
Budget
Sort by:Popular Today
161 - 180 of 8,968 photos
Item 1 of 2
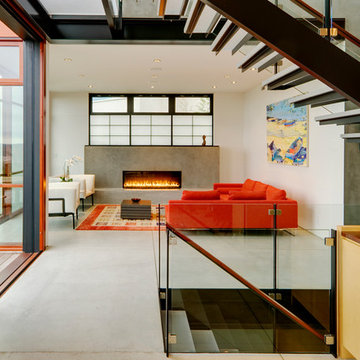
With a compact form and several integrated sustainable systems, the Capitol Hill Residence achieves the client’s goals to maximize the site’s views and resources while responding to its micro climate. Some of the sustainable systems are architectural in nature. For example, the roof rainwater collects into a steel entry water feature, day light from a typical overcast Seattle sky penetrates deep into the house through a central translucent slot, and exterior mounted mechanical shades prevent excessive heat gain without sacrificing the view. Hidden systems affect the energy consumption of the house such as the buried geothermal wells and heat pumps that aid in both heating and cooling, and a 30 panel photovoltaic system mounted on the roof feeds electricity back to the grid.
The minimal foundation sits within the footprint of the previous house, while the upper floors cantilever off the foundation as if to float above the front entry water feature and surrounding landscape. The house is divided by a sloped translucent ceiling that contains the main circulation space and stair allowing daylight deep into the core. Acrylic cantilevered treads with glazed guards and railings keep the visual appearance of the stair light and airy allowing the living and dining spaces to flow together.
While the footprint and overall form of the Capitol Hill Residence were shaped by the restrictions of the site, the architectural and mechanical systems at work define the aesthetic. Working closely with a team of engineers, landscape architects, and solar designers we were able to arrive at an elegant, environmentally sustainable home that achieves the needs of the clients, and fits within the context of the site and surrounding community.
(c) Steve Keating Photography
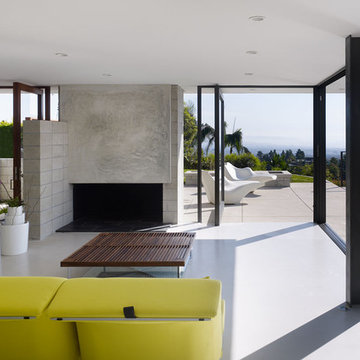
As the clouds change color and are in constant motion along the coastline, the house and its materials were thought of as a canvas to be manipulated by the sky. The house is neutral while the exterior environment animates the interior spaces.
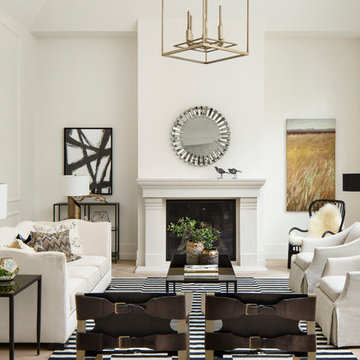
Inspiration for a transitional enclosed living room in Calgary with white walls, light hardwood floors, a standard fireplace and a concrete fireplace surround.
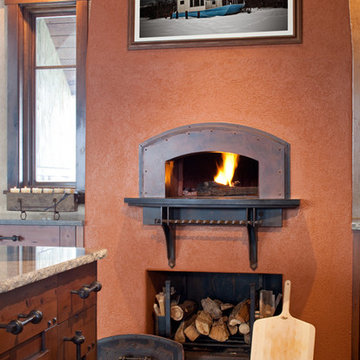
Large traditional open concept living room in Denver with orange walls, dark hardwood floors, a standard fireplace and a concrete fireplace surround.
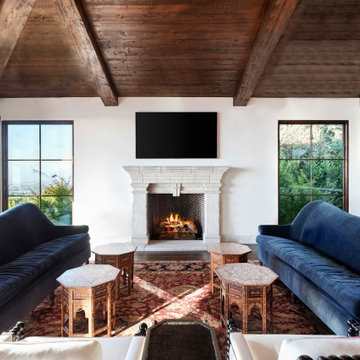
Living room, next to dining area and office. In the background, the outdoor balcony area overlooking the ocean.
This is an example of a large mediterranean formal open concept living room in Los Angeles with white walls, dark hardwood floors, a standard fireplace, a concrete fireplace surround, a wall-mounted tv, brown floor and wood.
This is an example of a large mediterranean formal open concept living room in Los Angeles with white walls, dark hardwood floors, a standard fireplace, a concrete fireplace surround, a wall-mounted tv, brown floor and wood.
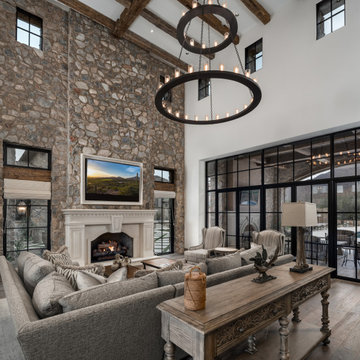
The contemporary living room features a wall-to-ceiling stone feature wall with a built-in fireplace. The grey twill sectional is decorated with gray and tan patterned throw pillows. Two striped wingback armchairs sit perpendicular to the sectional and are centered with two wood coffee tables. A modern two-tier candle chandelier hangs from the ceiling with exposed beams.
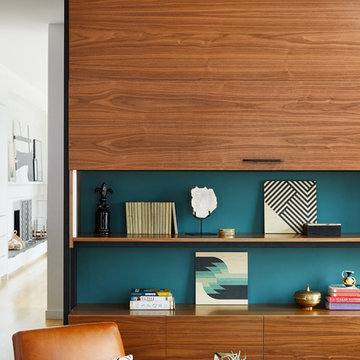
Photo Credit: Dustin Halleck
Photo of a large contemporary living room in Chicago with a concrete fireplace surround and a built-in media wall.
Photo of a large contemporary living room in Chicago with a concrete fireplace surround and a built-in media wall.
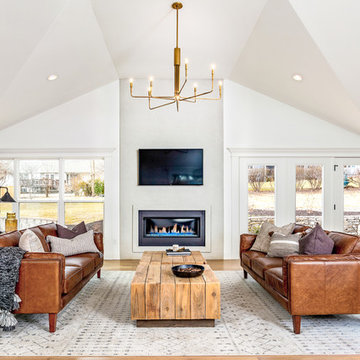
Large transitional open concept living room in Kansas City with white walls, light hardwood floors, a concrete fireplace surround, a standard fireplace, a wall-mounted tv and beige floor.
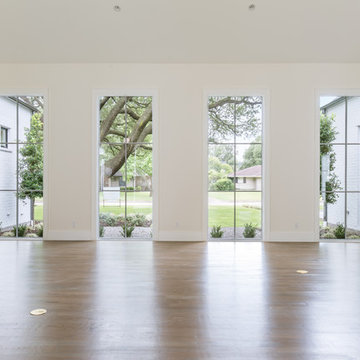
Costa Christ
Design ideas for an expansive transitional open concept living room in Dallas with white walls, medium hardwood floors, a standard fireplace, a concrete fireplace surround, a wall-mounted tv and brown floor.
Design ideas for an expansive transitional open concept living room in Dallas with white walls, medium hardwood floors, a standard fireplace, a concrete fireplace surround, a wall-mounted tv and brown floor.
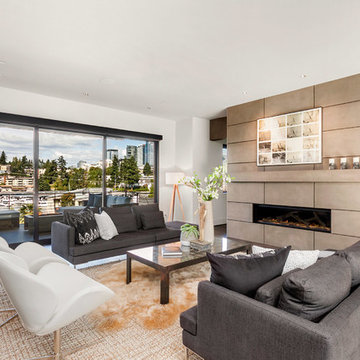
The home was furnished by Rosichelli Design with feature pieces provided by BoConcepts.
Design ideas for a large contemporary formal living room in Seattle with a concrete fireplace surround, brown floor, white walls, dark hardwood floors and a ribbon fireplace.
Design ideas for a large contemporary formal living room in Seattle with a concrete fireplace surround, brown floor, white walls, dark hardwood floors and a ribbon fireplace.
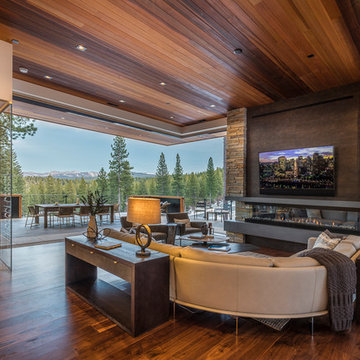
Martis Camp Realty
This is an example of a large modern open concept living room in Sacramento with beige walls, dark hardwood floors, a ribbon fireplace, a concrete fireplace surround and brown floor.
This is an example of a large modern open concept living room in Sacramento with beige walls, dark hardwood floors, a ribbon fireplace, a concrete fireplace surround and brown floor.
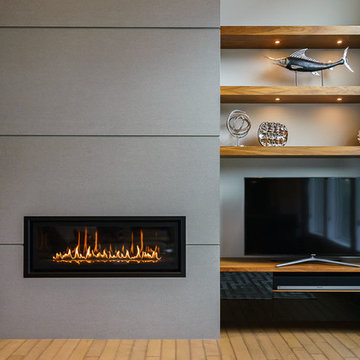
Inspiration for a mid-sized modern formal enclosed living room in Omaha with beige walls, light hardwood floors, a ribbon fireplace, a concrete fireplace surround, no tv and brown floor.
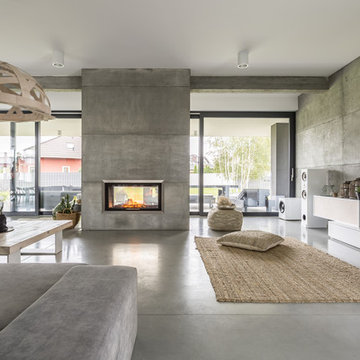
Remodeled living room concrete flooring and fire place. Unglazed Porcelain , Matte Finish,
Job: Northridge, CA 91325.
Design ideas for an expansive modern open concept living room in Los Angeles with grey walls, concrete floors, a two-sided fireplace, a concrete fireplace surround, a wall-mounted tv and grey floor.
Design ideas for an expansive modern open concept living room in Los Angeles with grey walls, concrete floors, a two-sided fireplace, a concrete fireplace surround, a wall-mounted tv and grey floor.
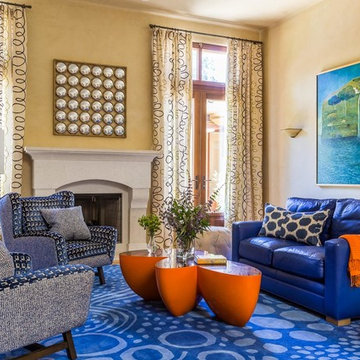
Family Room with large wing chairs, blue leather sofa, custom wool rug.
Photos by David Duncan Livingston
This is an example of a large eclectic formal open concept living room in San Francisco with yellow walls, a standard fireplace, a concrete fireplace surround, carpet and blue floor.
This is an example of a large eclectic formal open concept living room in San Francisco with yellow walls, a standard fireplace, a concrete fireplace surround, carpet and blue floor.
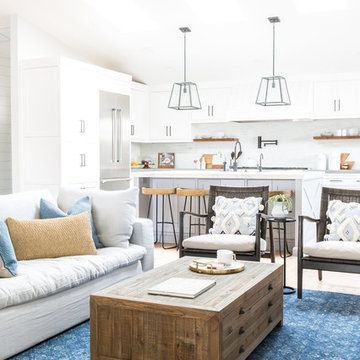
Marisa Vitale Photography
www.marisavitale.com
Photo of a large country formal open concept living room in Los Angeles with white walls, light hardwood floors, a standard fireplace, a concrete fireplace surround and a wall-mounted tv.
Photo of a large country formal open concept living room in Los Angeles with white walls, light hardwood floors, a standard fireplace, a concrete fireplace surround and a wall-mounted tv.
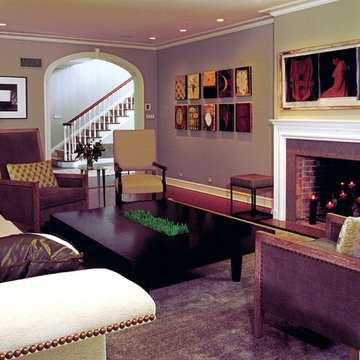
Photo of a large contemporary formal enclosed living room in Chicago with grey walls, dark hardwood floors, a standard fireplace, a concrete fireplace surround and brown floor.
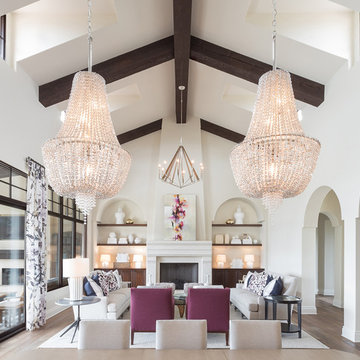
Martha O'Hara Interiors, Interior Design & Photo Styling | Meg Mulloy, Photography | Please Note: All “related,” “similar,” and “sponsored” products tagged or listed by Houzz are not actual products pictured. They have not been approved by Martha O’Hara Interiors nor any of the professionals credited. For info about our work: design@oharainteriors.com
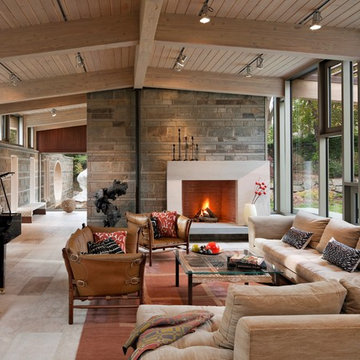
Design ideas for a large modern enclosed living room in Boston with a music area, a standard fireplace, a concrete fireplace surround, no tv and multi-coloured floor.
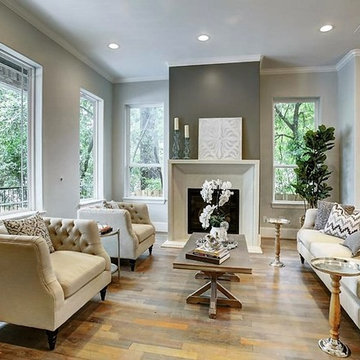
Photo of a mid-sized transitional formal open concept living room in Houston with grey walls, light hardwood floors, a standard fireplace, a concrete fireplace surround and no tv.
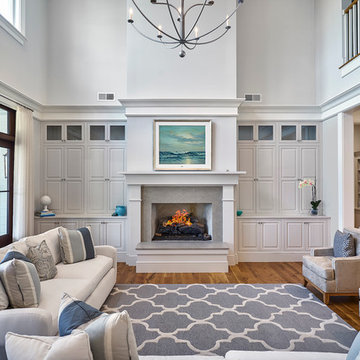
The focal point for this lovely family room is the fireplace, with a Seagrass Limestone fireplace surround. This fireplace would look warm and inviting, even without a fire!
Living Room Design Photos with a Concrete Fireplace Surround
9