Living Room Design Photos with a Home Bar
Refine by:
Budget
Sort by:Popular Today
101 - 120 of 10,021 photos
Item 1 of 2
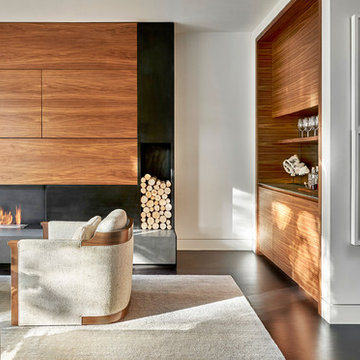
Tony Soluri
Photo of a mid-sized contemporary enclosed living room in Chicago with a home bar, white walls, dark hardwood floors, a standard fireplace and a concealed tv.
Photo of a mid-sized contemporary enclosed living room in Chicago with a home bar, white walls, dark hardwood floors, a standard fireplace and a concealed tv.
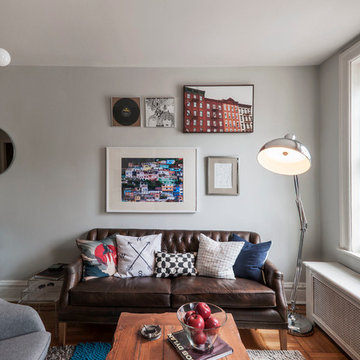
A pre-war West Village bachelor pad inspired by classic mid-century modern designs, mixed with some industrial, traveled, and street style influences. Our client took inspiration from both his travels as well as his city (NY!), and we really wanted to incorporate that into the design. For the living room we painted the walls a warm but light grey, and we mixed some more rustic furniture elements, (like the reclaimed wood coffee table) with some classic mid-century pieces (like the womb chair) to create a multi-functional kitchen/living/dining space. Using a versatile kitchen cart with a mirror above it, we created a small bar area, which was definitely on our client's wish list!
Photos by Matthew Williams
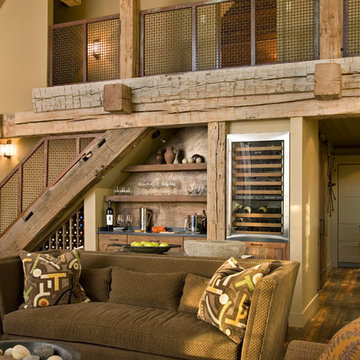
Photo by Gordon Gregory, Interior design by Carter Kay Interiors.
Inspiration for a mid-sized country open concept living room in Other with beige walls and a home bar.
Inspiration for a mid-sized country open concept living room in Other with beige walls and a home bar.
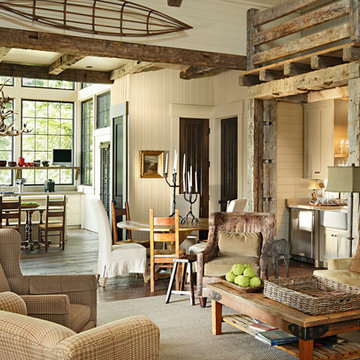
Featured in Southern Living, May 2013.
This project began with an existing house of most humble beginnings and the final product really eclipsed the original structure. On a wonderful working farm with timber farming, horse barns and lots of large lakes and wild game the new layout enables a much fuller enjoyment of nature for this family and their friends. The look and feel is just as natural as its setting- stone and cedar shakes with lots of porches and as the owner likes to say, lots of space for animal heads on the wall!
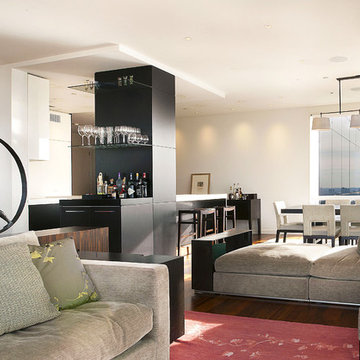
the living room, sitting room, dining room, and kitchen of this apartment all flow into one another. the living room to dining room transition is made with the green chaise lounge. the wenge wood used in the kitchen cabinetry is also used as paneling to wrap a column in between the kitchen and the sitting room. there are glass shelves at the separations of the panels to store glassware. Wenge is used again in the sitting room built-ins. here they are a floating desk in front of the window which overlooks central park and a side bookcase in the corner. all of the rugs were custom made in tibet with the exception of the dining room rug which is a silk persian rug.
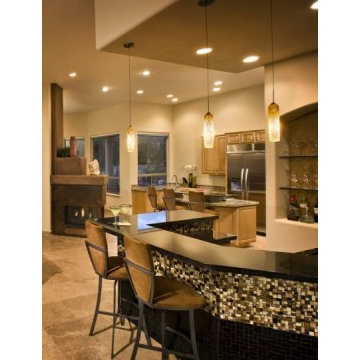
Custom glass mosaic tile and a mix of natural materials bring an wow feature to this bar face.
Inspiration for a mid-sized modern open concept living room in Phoenix with a home bar, beige walls, travertine floors, a two-sided fireplace, a metal fireplace surround and beige floor.
Inspiration for a mid-sized modern open concept living room in Phoenix with a home bar, beige walls, travertine floors, a two-sided fireplace, a metal fireplace surround and beige floor.
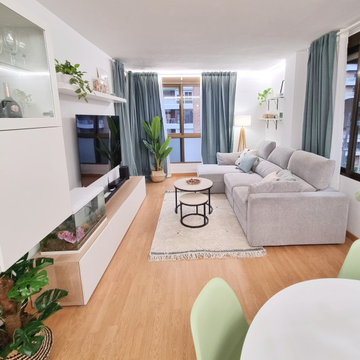
Inspiration for a small scandinavian enclosed living room in Barcelona with a home bar, white walls, laminate floors, a wall-mounted tv and brown floor.

Large contemporary loft-style living room in Other with a home bar, concrete floors, a standard fireplace, a stone fireplace surround and wood.
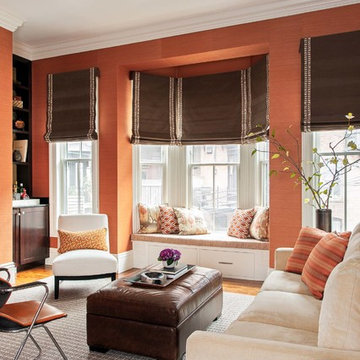
Dane and his team were originally hired to shift a few rooms around when the homeowners' son left for college. He created well-functioning spaces for all, spreading color along the way. And he didn't waste a thing.
Project designed by Boston interior design studio Dane Austin Design. They serve Boston, Cambridge, Hingham, Cohasset, Newton, Weston, Lexington, Concord, Dover, Andover, Gloucester, as well as surrounding areas.
For more about Dane Austin Design, click here: https://daneaustindesign.com/
To learn more about this project, click here:
https://daneaustindesign.com/south-end-brownstone
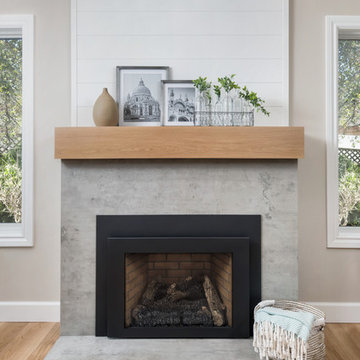
With an elegant bar on one side and a cozy fireplace on the other, this sitting room is sure to keep guests happy and entertained. Custom cabinetry and mantel, Neolith counter top and fireplace surround, and shiplap accents finish this room.
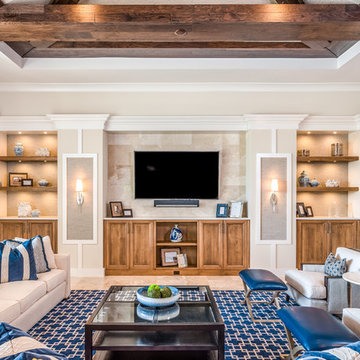
Inspiration for an expansive transitional loft-style living room in Miami with a home bar, white walls, marble floors, no fireplace and a wall-mounted tv.
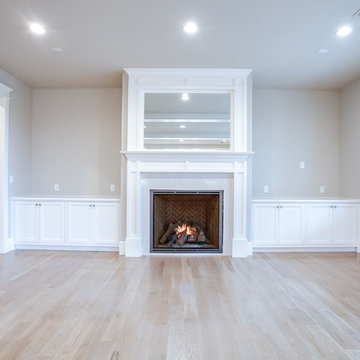
Ariana with ANM Photography
Inspiration for a large traditional open concept living room in Dallas with a home bar, grey walls, light hardwood floors, a standard fireplace, a tile fireplace surround and no tv.
Inspiration for a large traditional open concept living room in Dallas with a home bar, grey walls, light hardwood floors, a standard fireplace, a tile fireplace surround and no tv.
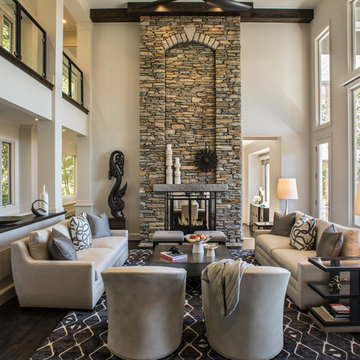
Photography by: David Dietrich Renovation by: Tom Vorys, Cornerstone Construction Cabinetry by: Benbow & Associates Countertops by: Solid Surface Specialties Appliances & Plumbing: Ferguson Lighting Design: David Terry Lighting Fixtures: Lux Lighting
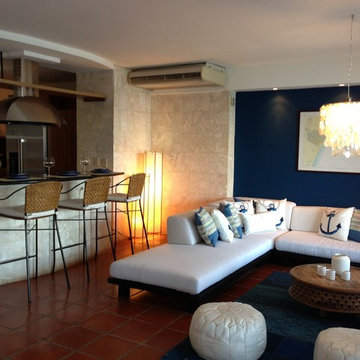
Home and Details Inc. by Jeannette de las Casas
Design ideas for a mid-sized beach style open concept living room in Miami with a home bar, blue walls, terra-cotta floors, no fireplace, no tv and red floor.
Design ideas for a mid-sized beach style open concept living room in Miami with a home bar, blue walls, terra-cotta floors, no fireplace, no tv and red floor.
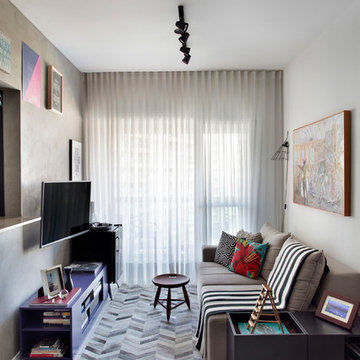
Small contemporary living room in Other with a home bar, grey walls and a wall-mounted tv.
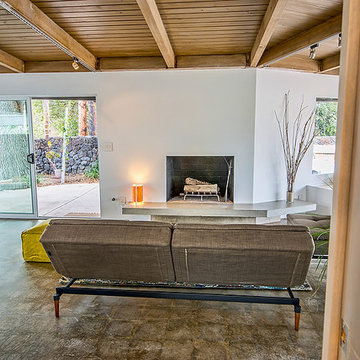
Mid-sized midcentury open concept living room in Los Angeles with a home bar, white walls, concrete floors, a standard fireplace, a plaster fireplace surround, no tv and brown floor.
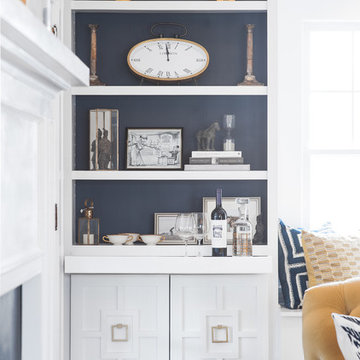
Navy and yellow, navy and gold, navy and mustard, gold glass coffee table, tufted sofa, tufted couch, yellow tufted sofa, yellow tufted couch, mustard tufted sofa, gold chandelier, zanadoo chandelier, black granite fireplace, gold sconces, built in bookshelves, navy bookshelves, painting back of bookshelves, pull out bar top, navy rug, navy geometric rug, french doors, navy velvet chairs, barrel chairs, velvet sofa, navy and yellow pillows, window seat, boll and branch throw. makeshift bar top, pull out bar top
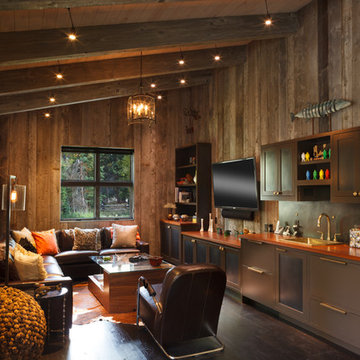
David Swift
This is an example of a country living room in Salt Lake City with a home bar, dark hardwood floors and a wall-mounted tv.
This is an example of a country living room in Salt Lake City with a home bar, dark hardwood floors and a wall-mounted tv.
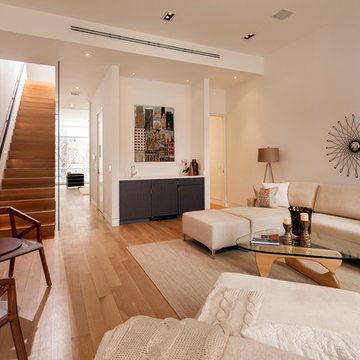
The living room divides into two unique spaces. Nearly 12′-0″ high ceilings offer ample wall space for the display of large scale artwork.
Inspiration for a contemporary open concept living room in New York with beige walls, medium hardwood floors and a home bar.
Inspiration for a contemporary open concept living room in New York with beige walls, medium hardwood floors and a home bar.
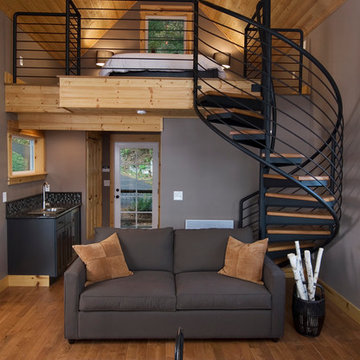
Charles Johnson Design
Transitional living room in Other with grey walls, a home bar and medium hardwood floors.
Transitional living room in Other with grey walls, a home bar and medium hardwood floors.
Living Room Design Photos with a Home Bar
6