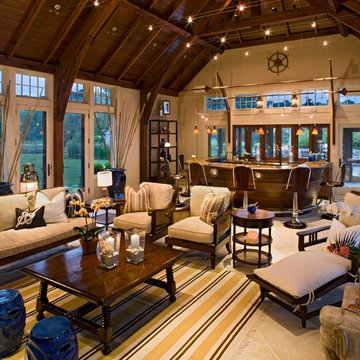Living Room Design Photos with a Home Bar
Refine by:
Budget
Sort by:Popular Today
1 - 20 of 10,033 photos
Item 1 of 2
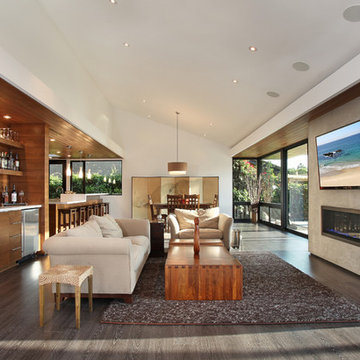
Architecture and Design by Anders Lasater Architects. Photos by Jeri Koegel.
Photo of a contemporary living room in Orange County with a concrete fireplace surround and a home bar.
Photo of a contemporary living room in Orange County with a concrete fireplace surround and a home bar.
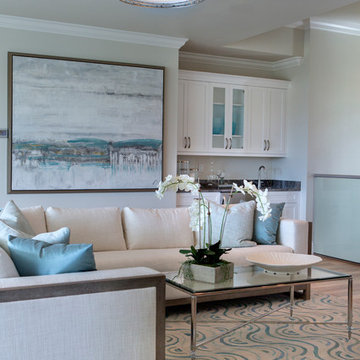
The rug in this living room loft mimics the rolling waves of the Gulf Coast waters.
Design ideas for a large beach style open concept living room in Miami with a home bar, beige walls and light hardwood floors.
Design ideas for a large beach style open concept living room in Miami with a home bar, beige walls and light hardwood floors.
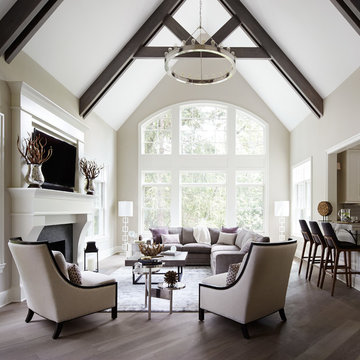
A custom home builder in Chicago's western suburbs, Summit Signature Homes, ushers in a new era of residential construction. With an eye on superb design and value, industry-leading practices and superior customer service, Summit stands alone. Custom-built homes in Clarendon Hills, Hinsdale, Western Springs, and other western suburbs.

Casual yet refined living room with custom built-in, custom hidden bar, coffered ceiling, custom storage, picture lights. Natural elements.
Large beach style open concept living room in New York with a home bar, white walls, coffered and medium hardwood floors.
Large beach style open concept living room in New York with a home bar, white walls, coffered and medium hardwood floors.
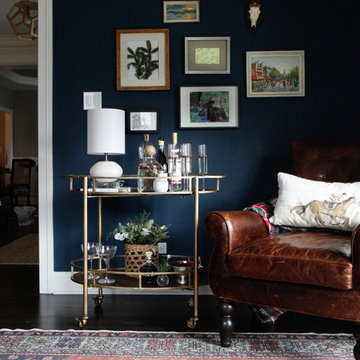
This is an example of a mid-sized transitional enclosed living room in Chicago with blue walls, dark hardwood floors, a home bar and no fireplace.
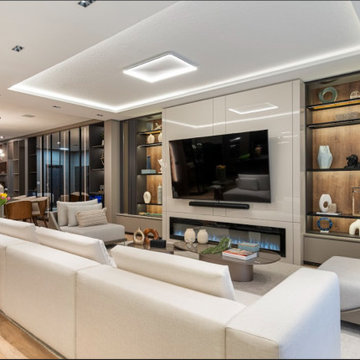
The high ceilings and large windows contribute to a feeling of spaciousness, while the white furniture and light-colored walls enhance the brightness of the room. This creates an airy and welcoming atmosphere.
The fireplace adds a focal point to the room and creates a sense of warmth and coziness. It’s easy to imagine curling up with a good book or spending time with loved ones by the fire.
The white couch and chairs look comfortable and inviting, and the throw pillows add a touch of personality. The placement of the furniture seems well-suited for conversation around the fireplace.
Overall, the living room seems like a stylish and comfortable space that would be perfect for relaxing or entertaining guests.
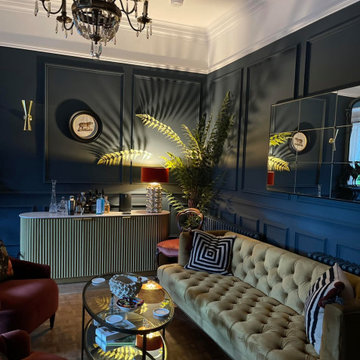
In creating a colourful living room/bar area, I have infused the space with vibrancy and personality, setting the stage for lively gatherings and relaxation. The walls are painted in a palette of bold hues creating a striking backdrop that energises the room. Colourful artwork adorns the walls, adding pops of colour and visual interest throughout the space. A comfortable and inviting seating area features a mix of colourful sofas and chairs, complemented by an array of throw pillows. Overall the creation of a colourful living room/bar area is a celebration of bold design choices and a reflection of your vibrant personality and style.
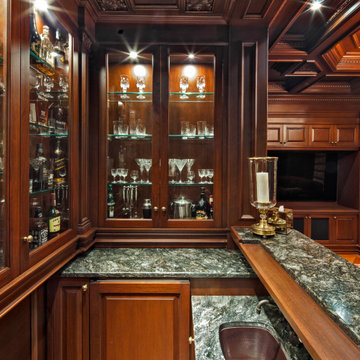
Using a similar mahogany stain for the entire interior, the incorporation of various detailed elements such as the crown moldings and brackets allows for the space to truly speak for itself. Centered around the inclusion of a coffered ceiling, the similar style and tone of all of these elements helps create a strong sense of cohesion within the entire interior.
For more projects visit our website wlkitchenandhome.com
.
.
.
#mediaroom #entertainmentroom #elegantlivingroom #homeinteriors #luxuryliving #luxuryapartment #finearchitecture #luxurymanhattan #luxuryapartments #luxuryinteriors #apartmentbar #homebar #elegantbar #classicbar #livingroomideas #entertainmentwall #wallunit #mediaunit #tvroom #tvfurniture #bardesigner #woodeninterior #bardecor #mancave #homecinema #luxuryinteriordesigner #luxurycontractor #manhattaninteriordesign #classicinteriors #classyinteriors
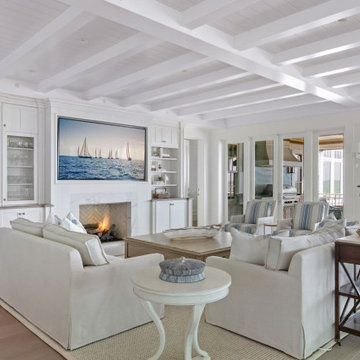
The custom cabinetry in this Living Room accommodates three full height Subzero wine captains, as well as, a set of 36" wide Subzero refrigerator drawers hidden by custom panels at the bar area. The wood countertops are 1 1/2" thick white oak with custom stain. The wood trim on the wine captain shelves includes this same wood.
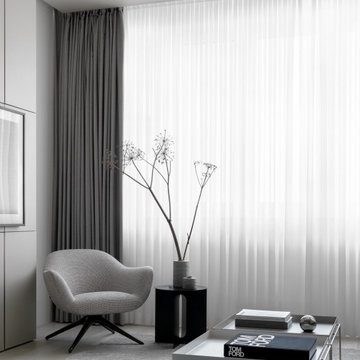
Designer: Ivan Pozdnyakov Foto: Sergey Krasyuk
Photo of a mid-sized contemporary enclosed living room in Moscow with a home bar, beige walls, porcelain floors, no fireplace, a wall-mounted tv and beige floor.
Photo of a mid-sized contemporary enclosed living room in Moscow with a home bar, beige walls, porcelain floors, no fireplace, a wall-mounted tv and beige floor.
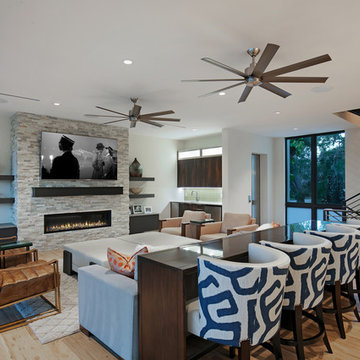
Photographer: Ryan Gamma
Mid-sized modern open concept living room in Tampa with a home bar, white walls, porcelain floors, a ribbon fireplace, a stone fireplace surround, a wall-mounted tv and brown floor.
Mid-sized modern open concept living room in Tampa with a home bar, white walls, porcelain floors, a ribbon fireplace, a stone fireplace surround, a wall-mounted tv and brown floor.
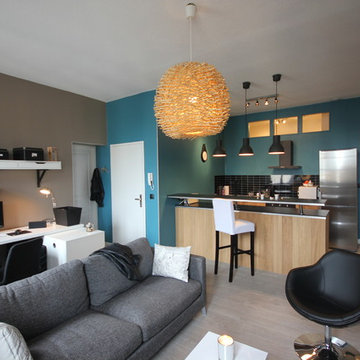
DOREA deco
Design ideas for a small modern open concept living room in Bordeaux with a home bar, blue walls, laminate floors, no tv and grey floor.
Design ideas for a small modern open concept living room in Bordeaux with a home bar, blue walls, laminate floors, no tv and grey floor.
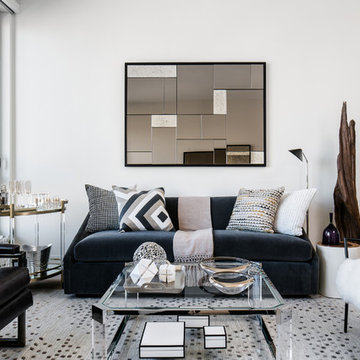
Million Dollar Listing’s celebrity broker Ryan Serhant reached out to Decor Aid to stage a luxurious Brooklyn condo development. The only caveat was that our interior designers had 48 hours to come up with the design, concept, and source all the furniture. Always up for a challenge, we partnered with Mitchell Gold & Bob Williams to create this contemporary gem.
Staying true to their contemporary vision, our interior decorators sourced all pieces through MGBW. Starting in the living room, we placed the Gunner Sofa, a piece that offers clean-lined living. The thin arms and slanted profile emphasize the modern elegance of the home. Through the use of various contemporary patterns and textures we were able to avoid the one-dimensional ambiance, and instead, the apartment’s living room feels detailed and thought out, without making anyone who enters overcrowded with home decor.
The Melrose cocktail table was sourced for its sleek, stainless steel and glass design that contrasts with more substantial pieces in the space, while also complementing the contemporary style. The glass design gives the illusion that this table takes up less space, giving the living room design a light and airy feel all around. The living space transformed into something out of a decor catalog with just the right amount of personality, creating a room that follows through with our starting design, yet functional for everyday use.
After the living room area, we set our eyes on designing the master bedroom. Our interior decorators were immediately drawn to the Celina Floating Rail Bed, it’s opulent nailhead trim, and dramatic design brings fresh sophistication to the bedroom design, while also standing out as a timeless piece that can complement various trends or styles that might be added later on to the bedroom decoration. We sourced the Roland Table Lamp to add texture, with its elaborate ribbed design, that compliments the air of masculinity the Carmen Leather Ottoman add while contrasting with the light, sleeker pieces. This difference in weight left us with a bedroom decoration that lives up to the trending modern standards, yet a space that is timeless and stylish no matter the decor trends.
Once we finished and the project was completed, our senior designers took a step back and took in all of their hard labor. Decor Aid was able to make this newly built blank space and design it into a modern wonder small brooklyn apartment. The MGBW furnishings were all hand-picked to keep an even balance of complementing and contrasting contemporary pieces, which was one of our more critical apartment decorating ideas. The apartment home decor brings to life this modern concept in a way that isn’t overbearing and shows off their style making the space in every sense an accurate reflection of a chic contemporary style.
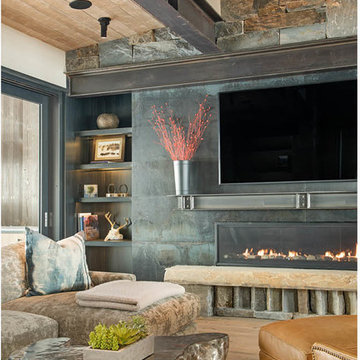
Mountain Peek is a custom residence located within the Yellowstone Club in Big Sky, Montana. The layout of the home was heavily influenced by the site. Instead of building up vertically the floor plan reaches out horizontally with slight elevations between different spaces. This allowed for beautiful views from every space and also gave us the ability to play with roof heights for each individual space. Natural stone and rustic wood are accented by steal beams and metal work throughout the home.
(photos by Whitney Kamman)
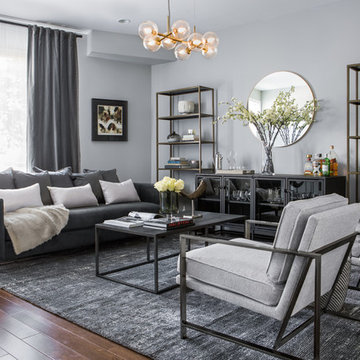
Elena Jasic Photography
Design ideas for a mid-sized transitional enclosed living room in Philadelphia with a home bar, grey walls, dark hardwood floors, no fireplace, no tv and brown floor.
Design ideas for a mid-sized transitional enclosed living room in Philadelphia with a home bar, grey walls, dark hardwood floors, no fireplace, no tv and brown floor.
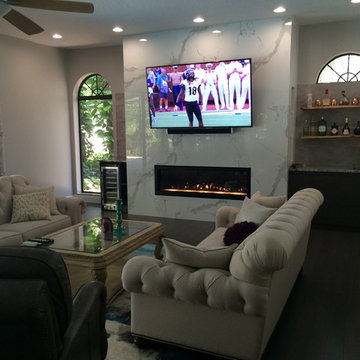
Fireplace: American Hearth Boulevard 60 Inch Direct Vent
Tile: Aquatic Stone Calcutta 36"x72" Thin Porcelain Tiles
Custom Cabinets and Reclaimed Wood Floating Shelves
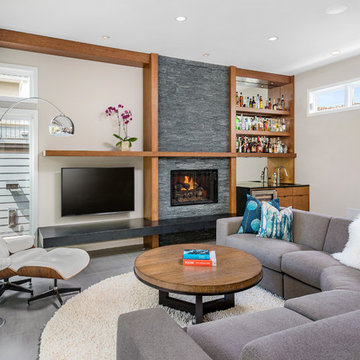
Large contemporary living room in Chicago with a home bar, beige walls, a wall-mounted tv, a standard fireplace, porcelain floors and a stone fireplace surround.
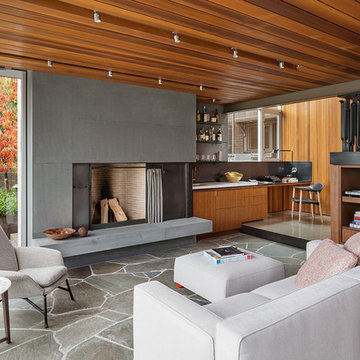
Photo Credit: Aaron Leitz
This is an example of a modern open concept living room in Seattle with slate floors, a standard fireplace, a home bar and a concrete fireplace surround.
This is an example of a modern open concept living room in Seattle with slate floors, a standard fireplace, a home bar and a concrete fireplace surround.
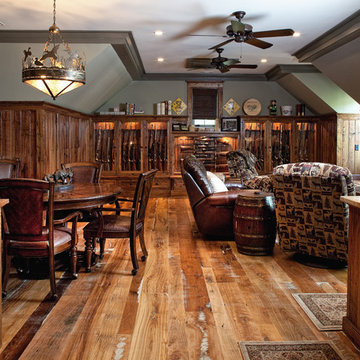
This is an example of a mid-sized traditional living room in Charleston with a home bar, green walls, medium hardwood floors, no fireplace and a wall-mounted tv.
Living Room Design Photos with a Home Bar
1
