Living Room Design Photos with Brown Walls
Refine by:
Budget
Sort by:Popular Today
41 - 60 of 13,124 photos
Item 1 of 2
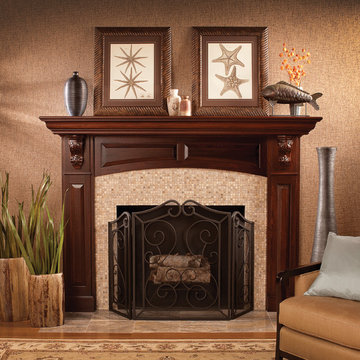
This stunning fireplace mantel from Dura Supreme Cabinetry features carved corbels below the mantel shelf. When “Classic” Styling is selected, the corbels feature an ornate, acanthus leaf carving. Decorative panels were selected for the frieze and the columns. Crafted with rich color and unique grain pattern create an elegant focal point for this great room.
The inviting warmth and crackling flames in a fireplace naturally draw people to gather around the hearth. Historically, the fireplace has been an integral part of the home as one of its central features. Original hearths not only warmed the room, they were the hub of food preparation and family interaction. With today’s modern floor plans and conveniences, the fireplace has evolved from its original purpose to become a prominent architectural element with a social function.
Within the open floor plans that are so popular today, a well-designed kitchen has become the central feature of the home. The kitchen and adjacent living spaces are combined, encouraging guests and families to mingle before and after a meal.
Within that large gathering space, the kitchen typically opens to a room featuring a fireplace mantel or an integrated entertainment center, and it makes good sense for these elements to match or complement each other. With Dura Supreme, your kitchen cabinetry, entertainment cabinetry and fireplace mantels are all available in matching or coordinating designs, woods and finishes.
Fireplace Mantels from Dura Supreme are available in 3 basic designs – or your own custom design. Each basic design has optional choices for columns, overall styling and “frieze” options so that you can choose a look that’s just right for your home.
Request a FREE Dura Supreme Brochure Packet:
http://www.durasupreme.com/request-brochure
Find a Dura Supreme Showroom near you today:
http://www.durasupreme.com/dealer-locator
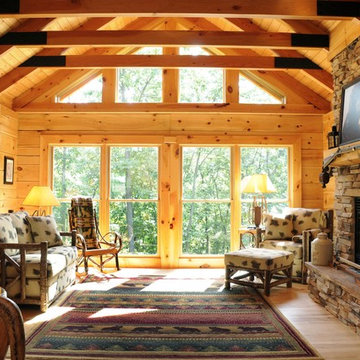
Great room with large window wall, exposed timber beams, tongue and groove ceiling and double sided fireplace.
Hal Kearney, Photographer
Design ideas for a mid-sized country formal enclosed living room in Other with a stone fireplace surround, brown walls, light hardwood floors and a two-sided fireplace.
Design ideas for a mid-sized country formal enclosed living room in Other with a stone fireplace surround, brown walls, light hardwood floors and a two-sided fireplace.
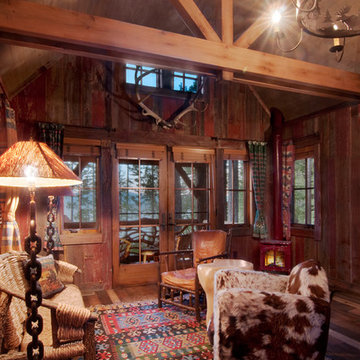
Photo by Asa Gilmore
This is an example of a country living room in Sacramento with brown walls and dark hardwood floors.
This is an example of a country living room in Sacramento with brown walls and dark hardwood floors.
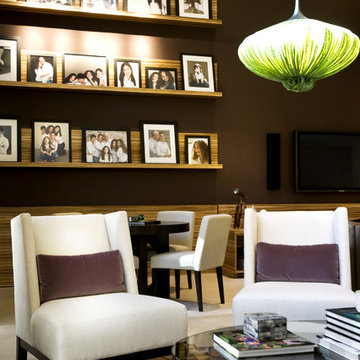
Interior Design by id 810 design group
www.id810designgroup.com
Contemporary living room in New York with brown walls.
Contemporary living room in New York with brown walls.
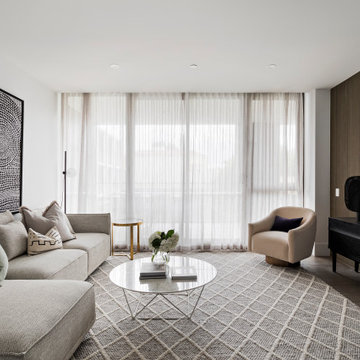
Inspiration for a contemporary living room in Melbourne with brown walls, dark hardwood floors and brown floor.
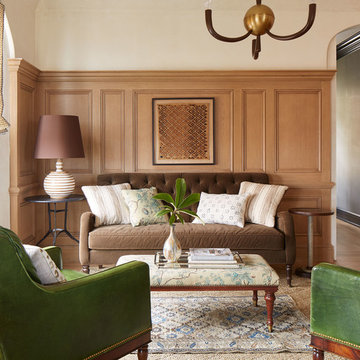
Inspiration for a mid-sized beach style living room in Jacksonville with brown walls, medium hardwood floors and brown floor.
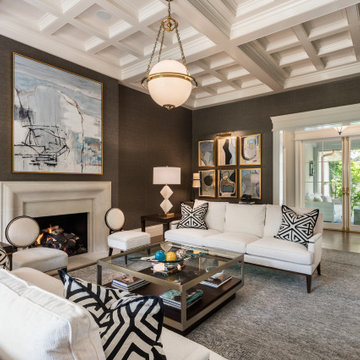
This is an example of a large transitional formal enclosed living room in Other with brown walls, a standard fireplace, medium hardwood floors, a stone fireplace surround, no tv and brown floor.
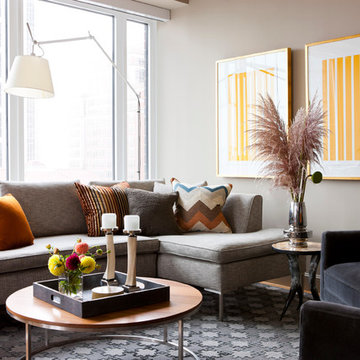
Large modern open concept living room in Boston with light hardwood floors and brown walls.
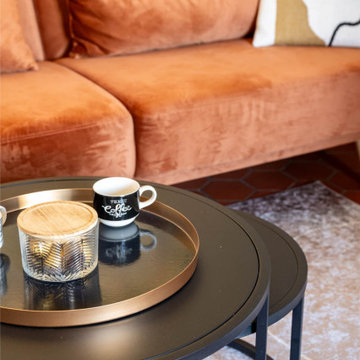
Aménagement d'un appartement pour la location saisonnière. Réalisation et suivi de A à Z en 1 mois (choix et achats des mobiliers, pose de papier peints etc).
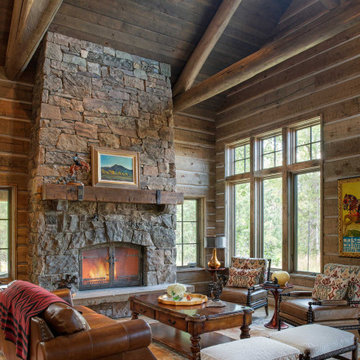
The open design displays a custom brick fire place that fits perfectly into the log-style hand hewed logs with chinking and exposed log trusses.
Inspiration for a country open concept living room in Other with brown walls, medium hardwood floors, a standard fireplace, a stone fireplace surround, brown floor, exposed beam, vaulted, wood and wood walls.
Inspiration for a country open concept living room in Other with brown walls, medium hardwood floors, a standard fireplace, a stone fireplace surround, brown floor, exposed beam, vaulted, wood and wood walls.
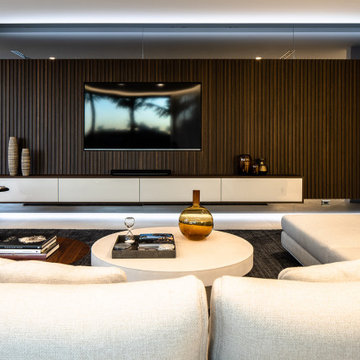
Inspiration for an expansive contemporary open concept living room in Miami with brown walls, concrete floors, a built-in media wall and white floor.
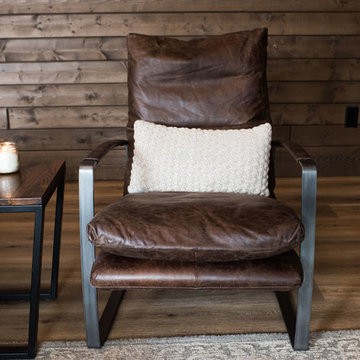
Gorgeous custom rental cabins built for the Sandpiper Resort in Harrison Mills, BC. Some key features include timber frame, quality Woodtone siding, and interior design finishes to create a luxury cabin experience.
Photo by Brooklyn D Photography
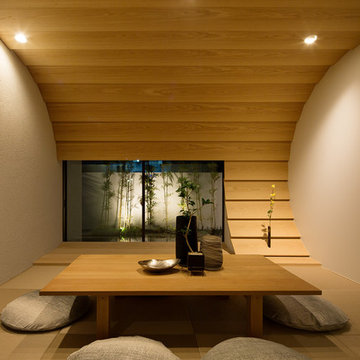
和室/Photo:Kai Nakamura
Inspiration for a modern living room in Other with brown walls, tatami floors, brown floor and no tv.
Inspiration for a modern living room in Other with brown walls, tatami floors, brown floor and no tv.
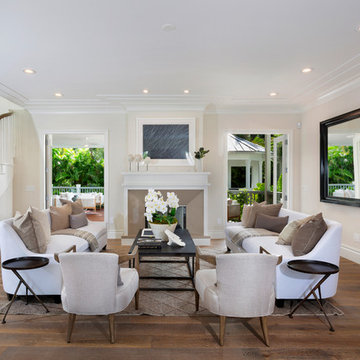
Living Room
Design ideas for a mid-sized beach style formal loft-style living room in Other with brown walls, medium hardwood floors, no fireplace, no tv and brown floor.
Design ideas for a mid-sized beach style formal loft-style living room in Other with brown walls, medium hardwood floors, no fireplace, no tv and brown floor.
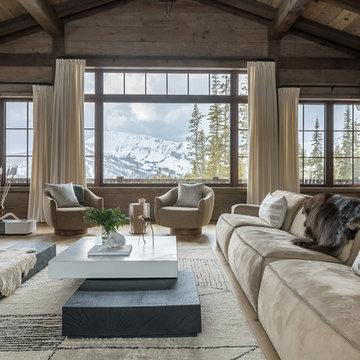
Country living room in Other with brown walls, light hardwood floors and beige floor.
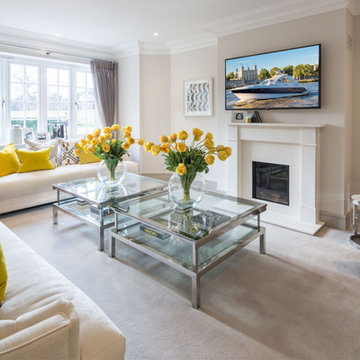
Inspiration for a mid-sized transitional enclosed living room in Berkshire with brown walls, carpet, a standard fireplace, a stone fireplace surround, a wall-mounted tv and grey floor.
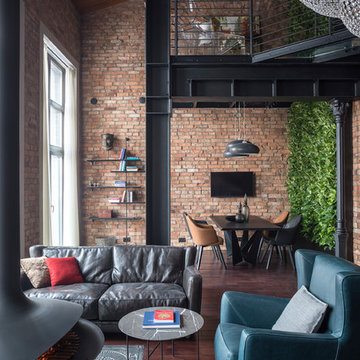
Олег Маковецкий
This is an example of an industrial open concept living room in Moscow with brown walls, dark hardwood floors, a hanging fireplace, a metal fireplace surround and brown floor.
This is an example of an industrial open concept living room in Moscow with brown walls, dark hardwood floors, a hanging fireplace, a metal fireplace surround and brown floor.
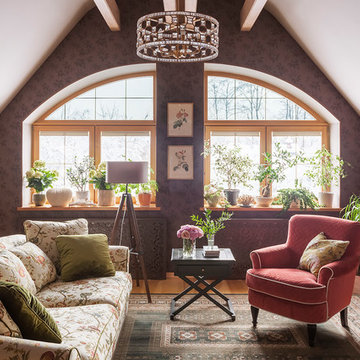
Александра Валге и Анна Мамаладзе
Надо признаться, что интерьеры имеют свойство устаревать не только физически, но и морально. Эту ситуацию, к счастью, можно исправить более или менее радикальными методами.
Наш проект "Английский дом, райский сад" был создан для построенного 10 лет назад загородного коттеджа, интерьер которого на текущий момент утратил свою актуальность. Нам необходимо было произвести реновацию объекта - в основном декораторскими средствами. Только в трех помещениях - в детской комнате, прихожей и в лестничном пролете было возможно изменить отделку стен.
Наша переделка включала в себя декорирование гостиной, спальни и зоны столовой, полное изменение облика детской комнаты, а также оформление холла/прихожей и лестничного пролета.
Основная идея проекта заключалась в создании интересного и декоративно насыщенного пространства, визуально напоминающего английский дом. Старинные литографии, оформленные в изысканные паспарту, традиционные формы мебели, интересный текстиль и обилие разнообразного декора - все это работало на нашу идею. Вместе с тем, мы не хотели перегружать интерьер классическими элементами и добавили яркие современные акценты - брутальный комод в гостиной, абстрактную живопись, стильные светильники, а также использовали актуальные в настоящий момент приемы декорирования.
Для реализации проекта нам потребовалось заменить всю имеющуюся мебель, приобрести новые текстильные изделия (шторы, ковры, декоративные подушки, пледы), светильники, а также предметы искусства, живые растения и интересные интерьерные аксессуары - вазы, блюда, шкатулки, подсвечники, настенный декор.
Реализация проекта длилась более пяти месяцев. Ее результаты были оценены нашими заказчиками и принесли нам чувство радости и удовлетворения.
В проекте использована мебель и декор таких компаний и брендов, как Boconcept, Danton Home, Roy Bosh, Art de Vivre, Ekkenas, Catellani & Smith, Parra, White House, Gramercy Home, Empire Design и др.
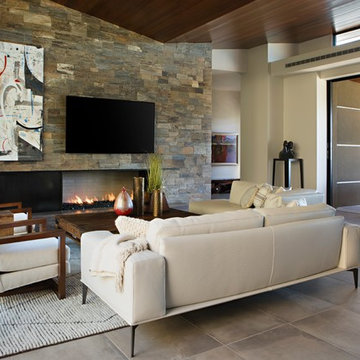
Anita Lang - IMI Design - Scottsdale, AZ
Large modern formal open concept living room in Phoenix with brown walls, limestone floors, a ribbon fireplace, a stone fireplace surround, a wall-mounted tv and beige floor.
Large modern formal open concept living room in Phoenix with brown walls, limestone floors, a ribbon fireplace, a stone fireplace surround, a wall-mounted tv and beige floor.
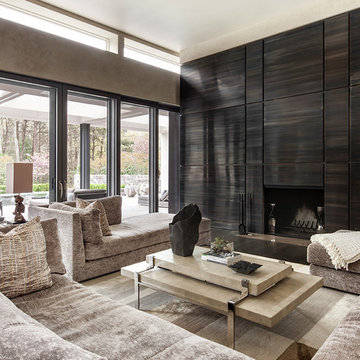
Design ideas for a contemporary living room in New York with brown walls, dark hardwood floors, a standard fireplace and brown floor.
Living Room Design Photos with Brown Walls
3