Living Room Design Photos with Exposed Beam
Refine by:
Budget
Sort by:Popular Today
101 - 120 of 8,948 photos
Item 1 of 2

Interior Design Scottsdale
This is an example of a transitional living room in Phoenix with white walls, medium hardwood floors, a standard fireplace, brown floor, exposed beam, vaulted, wood and a tile fireplace surround.
This is an example of a transitional living room in Phoenix with white walls, medium hardwood floors, a standard fireplace, brown floor, exposed beam, vaulted, wood and a tile fireplace surround.

As part of a housing development surrounding Donath Lake, this Passive House in Colorado home is striking with its traditional farmhouse contours and estate-like French chateau appeal. The vertically oriented design features steeply pitched gable roofs and sweeping details giving it an asymmetrical aesthetic. The interior of the home is centered around the shared spaces, creating a grand family home. The two-story living room connects the kitchen, dining, outdoor patios, and upper floor living. Large scale windows match the stately proportions of the home with 8’ tall windows and 9’x9’ curtain wall windows, featuring tilt-turn windows within for approachable function. Black frames and grids appeal to the modern French country inspiration highlighting each opening of the building’s envelope.

Inspiration for a country open concept living room in Denver with a standard fireplace, a stone fireplace surround, brown floor, exposed beam and vaulted.

Inspiration for a large contemporary open concept living room in Grand Rapids with white walls, light hardwood floors, a standard fireplace, a concrete fireplace surround and exposed beam.
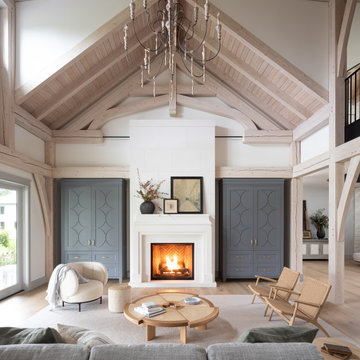
For this 9,000 square-foot, timber-frame home we designed wholly traditional elements with natural materials, including brushed brass, real chequered marble floors, oak timbers, stone and cast limestone—and mixed them with a modern palette of soft greys and whites.
We also juxtaposed traditional design elements with modern furniture: pieces featuring rounded boucle shapes, rattan, Vienna straw, modern white oak chairs. There’s a thread of layered, European timelessness throughout, even though it’s minimalist and airy.

Large open family room with floating shelve books cases flanking the pre-cast mantle and fireplace. Exposed beam in a soft a stain. A sneak peak at the from door and stairway.

Large eclectic open concept living room in Sacramento with white walls, light hardwood floors, a ribbon fireplace, a tile fireplace surround, beige floor and exposed beam.

Cozy living room with Malm gas fireplace, original windows/treatments, new shiplap, exposed doug fir beams
Design ideas for a small midcentury open concept living room in Portland with white walls, cork floors, a hanging fireplace, white floor, exposed beam and planked wall panelling.
Design ideas for a small midcentury open concept living room in Portland with white walls, cork floors, a hanging fireplace, white floor, exposed beam and planked wall panelling.
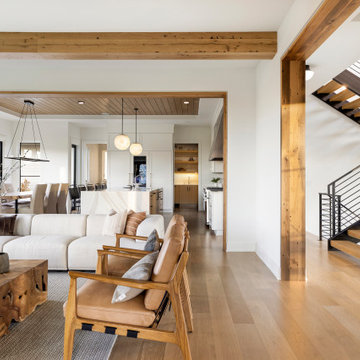
Tucked into the wooded conservation land of Deer Hill Preserve, this stunning residence provides scenic, spacious, and secluded living. The modern exterior of this home is met with similar organic materials and textures throughout the interior–like white oak and natural limestone, as well as soft, neutral colors like white, beige, gray, and black that blend together to create a warm and cozy atmosphere.
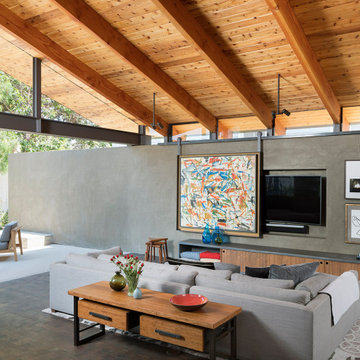
This is an example of a contemporary open concept living room in Los Angeles with grey walls, dark hardwood floors, a concealed tv, brown floor, exposed beam, vaulted and wood.
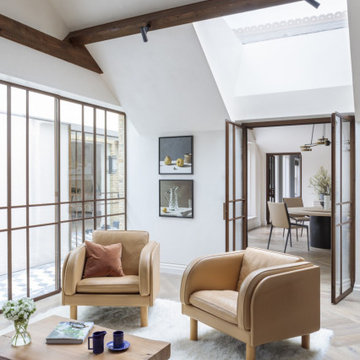
This project features our client Kitesgrove’s favourite Chauncey’s product; Double Smoked & White Oil on both planks & herringbone. Our boards complement this character-filled landmark properties’ interior in Knightbridge, beautifully.
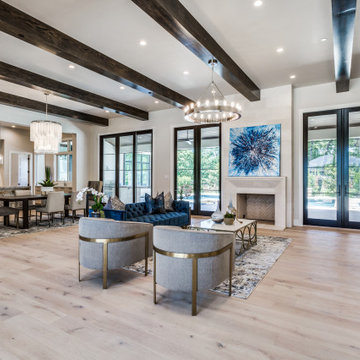
Large and spacious living room/family room with modern styled chandeliers, hardwood flooring, wood beam ceilings, and large windows.
Photo of a large modern formal open concept living room in Dallas with white walls, light hardwood floors, a standard fireplace, a tile fireplace surround and exposed beam.
Photo of a large modern formal open concept living room in Dallas with white walls, light hardwood floors, a standard fireplace, a tile fireplace surround and exposed beam.

Large scandinavian open concept living room in San Diego with white walls, concrete floors, no fireplace, no tv, grey floor, exposed beam, vaulted and wood.
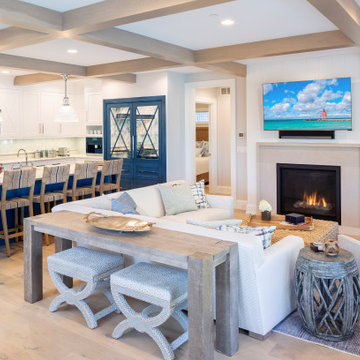
Peony White and blue painted cabinets from Grabill Cabinets in their Madison Square door style set a nautical tone in the kitchen. A paneled and mirrored refrigerator is a focal point in the design inviting light into the back corner of the kitchen. Chrome accents continue the sparkle throughout the space.
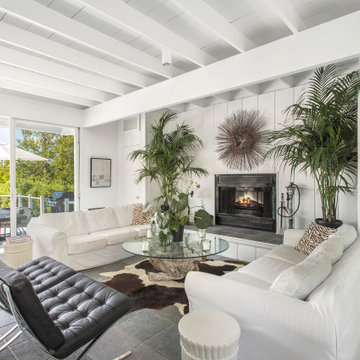
Design ideas for a tropical open concept living room in New York with white walls, a standard fireplace, grey floor, exposed beam and panelled walls.
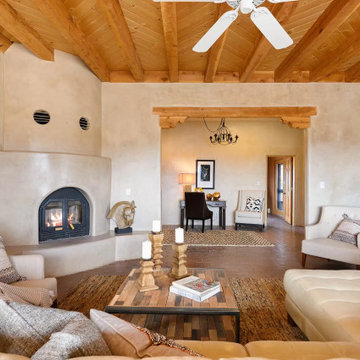
Enclosed living room in Albuquerque with beige walls, a corner fireplace, brown floor, exposed beam and wood.
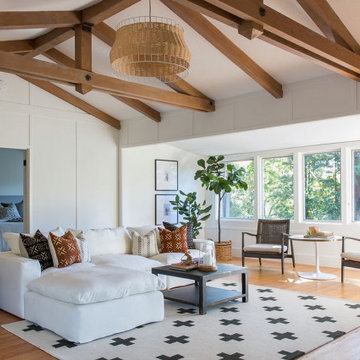
Inspiration for a transitional open concept living room in San Francisco with white walls, medium hardwood floors, brown floor, exposed beam and vaulted.
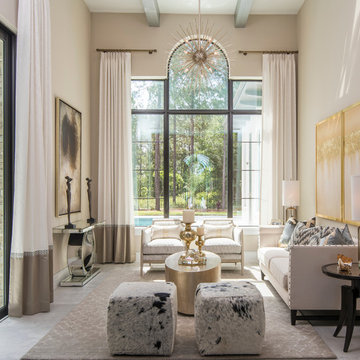
The formal living space can be very versatile. We love the sophistication and playfulness of the space including our statement ottomans for additional seating. The decorative lighting highlights the arched window and custom drapery. We love highlighting the architectural details within a space. Photo by Studio KW Photography

The living room, styled by the clients, reflects their eclectic tastes and complements the architectural elements.
This is an example of a large contemporary living room in Melbourne with white walls, light hardwood floors, a wood stove, a brick fireplace surround, beige floor, exposed beam and brick walls.
This is an example of a large contemporary living room in Melbourne with white walls, light hardwood floors, a wood stove, a brick fireplace surround, beige floor, exposed beam and brick walls.

Image by Carli Wilson Photography.
Photo of a mid-sized beach style open concept living room in Other with white walls, concrete floors, a standard fireplace, a concrete fireplace surround, a wall-mounted tv, white floor and exposed beam.
Photo of a mid-sized beach style open concept living room in Other with white walls, concrete floors, a standard fireplace, a concrete fireplace surround, a wall-mounted tv, white floor and exposed beam.
Living Room Design Photos with Exposed Beam
6