Living Room Design Photos with Grey Floor
Refine by:
Budget
Sort by:Popular Today
41 - 60 of 29,582 photos
Item 1 of 2

This is an example of a mid-sized open concept living room in Saint Petersburg with a home bar, beige walls, porcelain floors, a hanging fireplace, a metal fireplace surround, a wall-mounted tv, grey floor, timber and wood walls.

Anche la porta di accesso alla taverna è stata rivestita in parquet, per rendere maggiormente l'effetto richiesto dal committente.
Inspiration for a large scandinavian open concept living room in Milan with white walls, porcelain floors, a ribbon fireplace, a tile fireplace surround, a concealed tv, grey floor, recessed and wood walls.
Inspiration for a large scandinavian open concept living room in Milan with white walls, porcelain floors, a ribbon fireplace, a tile fireplace surround, a concealed tv, grey floor, recessed and wood walls.

This is an example of a mid-sized contemporary open concept living room in Moscow with a library, white walls, porcelain floors, a standard fireplace, a tile fireplace surround, a wall-mounted tv, grey floor, exposed beam and brick walls.

Large contemporary open concept living room in Los Angeles with white walls, porcelain floors, a ribbon fireplace, a tile fireplace surround, a wall-mounted tv and grey floor.

Photo of a mid-sized beach style open concept living room in Sydney with white walls, concrete floors, a corner fireplace, a plaster fireplace surround, grey floor and decorative wall panelling.

Гостевой дом (баня) с двумя спальнями. Автор проекта: Ольга Перелыгина
Inspiration for an expansive contemporary open concept living room in Saint Petersburg with grey walls, porcelain floors, a standard fireplace, a stone fireplace surround and grey floor.
Inspiration for an expansive contemporary open concept living room in Saint Petersburg with grey walls, porcelain floors, a standard fireplace, a stone fireplace surround and grey floor.
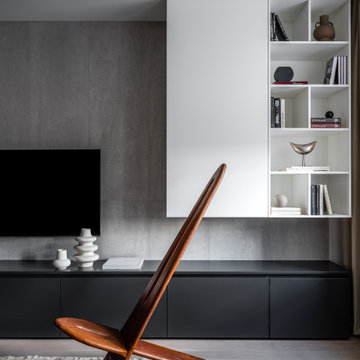
Гостиная. Зона тв сформирована встроенными системами хранения. Стена за телевизором выложена крупноформатным керамогранитом с приятной натуральной фактурой.
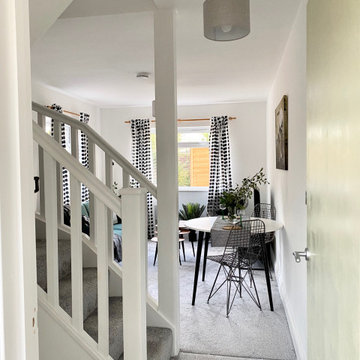
Cool Living Room in this stunning one bedroom home that has undergone full and sympathetic renovation. Perfect for a couple or single professional.See more projects here: https://www.ihinteriors.co.uk/portfolio
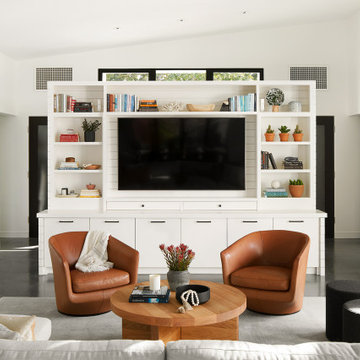
Inspiration for a scandinavian open concept living room in San Francisco with white walls, concrete floors, a built-in media wall, grey floor and vaulted.
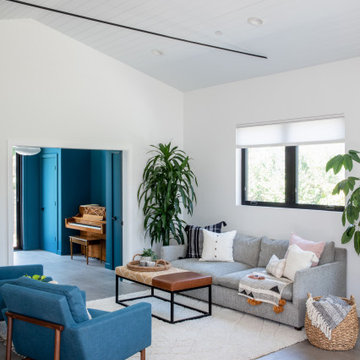
Inspiration for a mid-sized midcentury formal open concept living room in San Francisco with white walls, porcelain floors, no fireplace, grey floor, timber and vaulted.
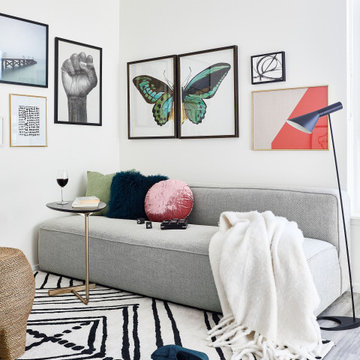
Small modern apartments benefit from a less is more design approach. To maximize space in this living room we used a rug with optical widening properties and wrapped a gallery wall around the seating area. Ottomans give extra seating when armchairs are too big for the space.
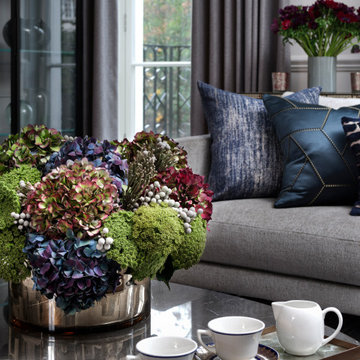
This is an example of a large contemporary formal enclosed living room in London with grey walls, a standard fireplace, a stone fireplace surround and grey floor.
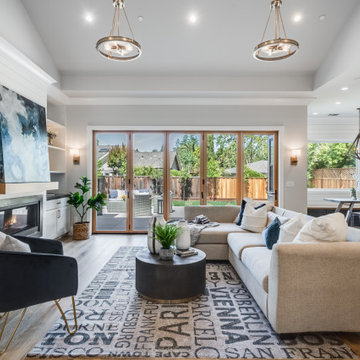
California Ranch Farmhouse Style Design 2020
Design ideas for a large transitional open concept living room in San Francisco with grey walls, light hardwood floors, a ribbon fireplace, a stone fireplace surround, a wall-mounted tv, grey floor, vaulted and planked wall panelling.
Design ideas for a large transitional open concept living room in San Francisco with grey walls, light hardwood floors, a ribbon fireplace, a stone fireplace surround, a wall-mounted tv, grey floor, vaulted and planked wall panelling.
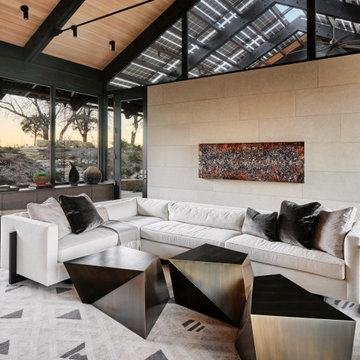
I was honored to work with these homeowners again, now to fully furnish this new magnificent architectural marvel made especially for them by Lake Flato Architects. Creating custom furnishings for this entire home is a project that spanned over a year in careful planning, designing and sourcing while the home was being built and then installing soon thereafter. I embarked on this design challenge with three clear goals in mind. First, create a complete furnished environment that complimented not competed with the architecture. Second, elevate the client’s quality of life by providing beautiful, finely-made, comfortable, easy-care furnishings. Third, provide a visually stunning aesthetic that is minimalist, well-edited, natural, luxurious and certainly one of kind. Ultimately, I feel we succeeded in creating a visual symphony accompaniment to the architecture of this room, enhancing the warmth and livability of the space while keeping high design as the principal focus.
The centerpiece of this modern sectional is the collection of aged bronze and wood faceted cocktail tables to create a sculptural dynamic focal point to this otherwise very linear space.
From this room there is a view of the solar panels installed on a glass ceiling at the breezeway. Also there is a 1 ton sliding wood door that shades this wall of windows when needed for privacy and shade.
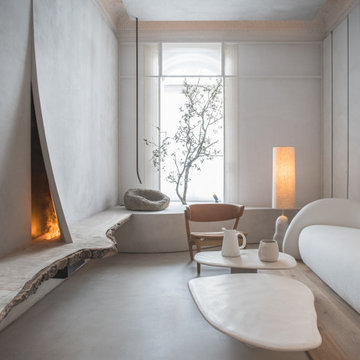
This is an example of a mid-sized modern formal enclosed living room in Madrid with grey walls and grey floor.
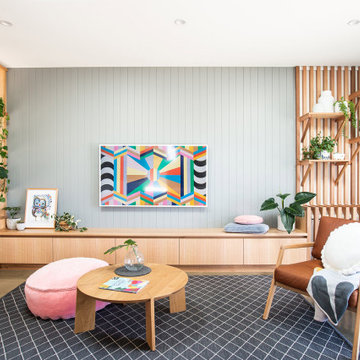
This is an example of a contemporary formal enclosed living room in Hobart with grey walls, concrete floors, no fireplace, no tv, grey floor and panelled walls.
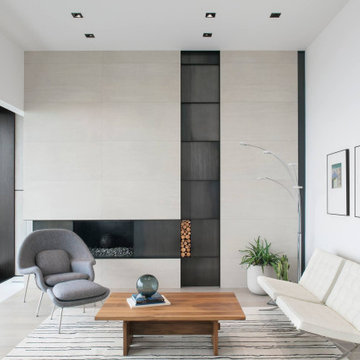
Photo of a modern living room in Seattle with white walls, a standard fireplace and grey floor.
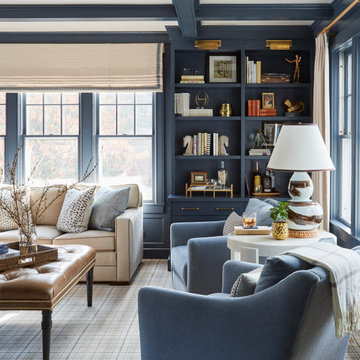
Photo of a transitional living room in Chicago with blue walls, carpet, grey floor and coffered.
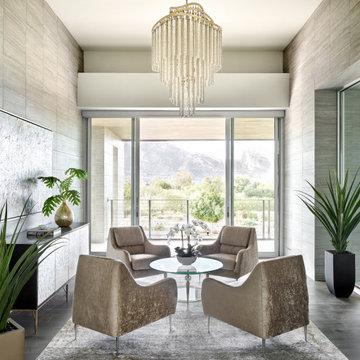
With nearly 14,000 square feet of transparent planar architecture, In Plane Sight, encapsulates — by a horizontal bridge-like architectural form — 180 degree views of Paradise Valley, iconic Camelback Mountain, the city of Phoenix, and its surrounding mountain ranges.
Large format wall cladding, wood ceilings, and an enviable glazing package produce an elegant, modernist hillside composition.
The challenges of this 1.25 acre site were few: a site elevation change exceeding 45 feet and an existing older home which was demolished. The client program was straightforward: modern and view-capturing with equal parts indoor and outdoor living spaces.
Though largely open, the architecture has a remarkable sense of spatial arrival and autonomy. A glass entry door provides a glimpse of a private bridge connecting master suite to outdoor living, highlights the vista beyond, and creates a sense of hovering above a descending landscape. Indoor living spaces enveloped by pocketing glass doors open to outdoor paradise.
The raised peninsula pool, which seemingly levitates above the ground floor plane, becomes a centerpiece for the inspiring outdoor living environment and the connection point between lower level entertainment spaces (home theater and bar) and upper outdoor spaces.
Project Details: In Plane Sight
Architecture: Drewett Works
Developer/Builder: Bedbrock Developers
Interior Design: Est Est and client
Photography: Werner Segarra
Awards
Room of the Year, Best in American Living Awards 2019
Platinum Award – Outdoor Room, Best in American Living Awards 2019
Silver Award – One-of-a-Kind Custom Home or Spec 6,001 – 8,000 sq ft, Best in American Living Awards 2019
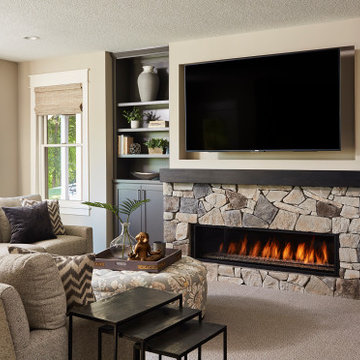
New linear fireplace and media wall with custom cabinets
Inspiration for a large traditional living room in Minneapolis with grey walls, carpet, a ribbon fireplace, a stone fireplace surround and grey floor.
Inspiration for a large traditional living room in Minneapolis with grey walls, carpet, a ribbon fireplace, a stone fireplace surround and grey floor.
Living Room Design Photos with Grey Floor
3