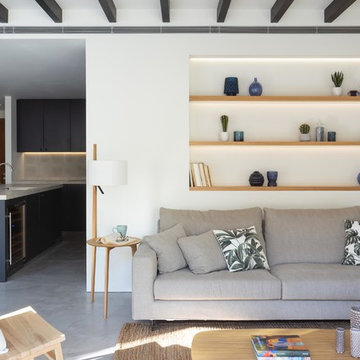Living Room Design Photos with Grey Floor
Refine by:
Budget
Sort by:Popular Today
161 - 180 of 29,605 photos
Item 1 of 2
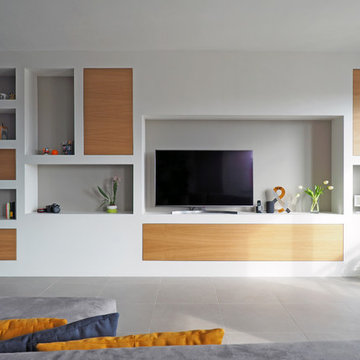
Design ideas for a mid-sized modern open concept living room in Turin with a library, white walls, ceramic floors, a wall-mounted tv and grey floor.
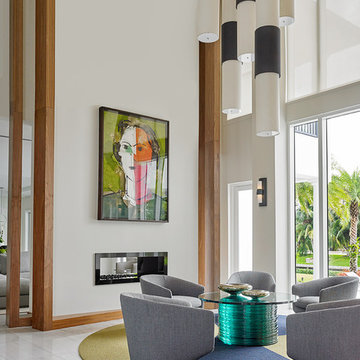
Photo of a contemporary formal living room in Miami with white walls, a two-sided fireplace, no tv and grey floor.
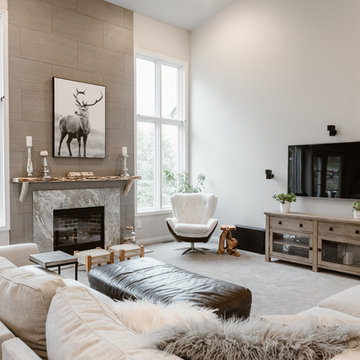
deer artwork, art above fireplace, driftwood side table, tiled fireplace
This is an example of a country open concept living room in Detroit with grey walls, carpet, a standard fireplace, a wall-mounted tv and grey floor.
This is an example of a country open concept living room in Detroit with grey walls, carpet, a standard fireplace, a wall-mounted tv and grey floor.
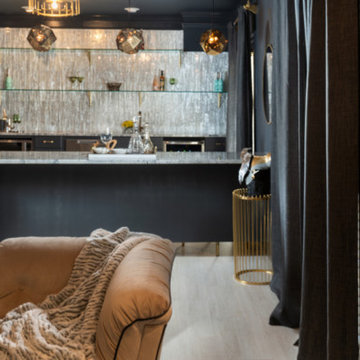
Internationally Acknowledged Interior Designers & Decorators
Photo of a mid-sized contemporary open concept living room in Atlanta with a home bar, black walls, light hardwood floors, no fireplace, a wall-mounted tv and grey floor.
Photo of a mid-sized contemporary open concept living room in Atlanta with a home bar, black walls, light hardwood floors, no fireplace, a wall-mounted tv and grey floor.
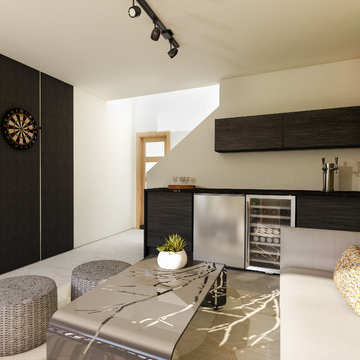
Inspiration for a mid-sized modern open concept living room with beige walls, concrete floors, no tv and grey floor.
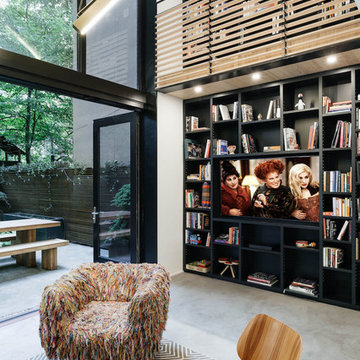
Inspiration for a mid-sized contemporary open concept living room in New York with white walls, concrete floors, no fireplace and grey floor.
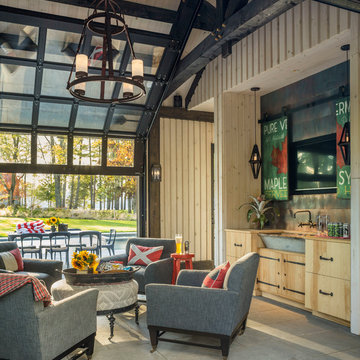
Photo of a country open concept living room in Burlington with beige walls, a wall-mounted tv and grey floor.
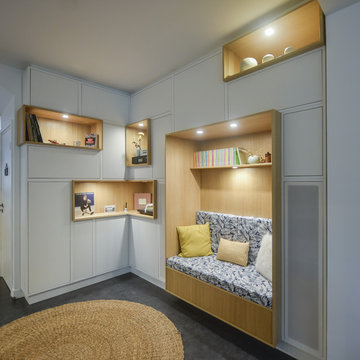
Conception et réalisation par Julien Devaux
Large scandinavian open concept living room in Paris with a standard fireplace, grey floor and white walls.
Large scandinavian open concept living room in Paris with a standard fireplace, grey floor and white walls.
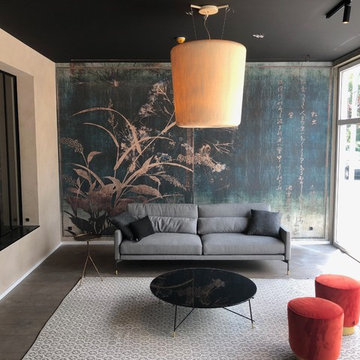
Design ideas for an asian enclosed living room in Other with beige walls, concrete floors and grey floor.
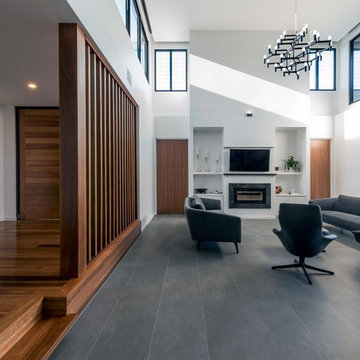
Design ideas for a contemporary open concept living room in Brisbane with white walls, ceramic floors, a standard fireplace, a tile fireplace surround, a wall-mounted tv and grey floor.
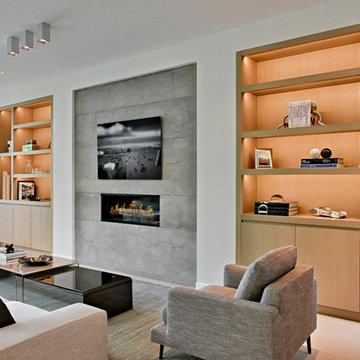
Inspiration for a contemporary living room in Miami with white walls, a ribbon fireplace, a wall-mounted tv and grey floor.
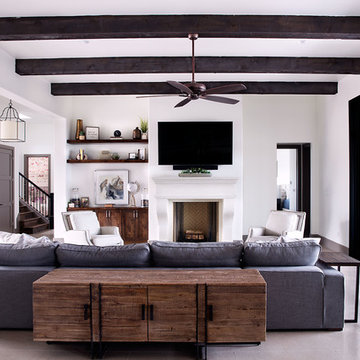
Mid-sized transitional formal open concept living room in Austin with white walls, a standard fireplace, a wall-mounted tv, grey floor, concrete floors and a plaster fireplace surround.
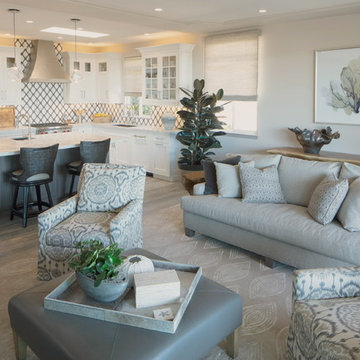
Classy Coastal
Interior Design: Jan Kepler and Stephanie Rothbauer
General Contractor: Mountain Pacific Builders
Custom Cabinetry: Plato Woodwork
Photography: Elliott Johnson
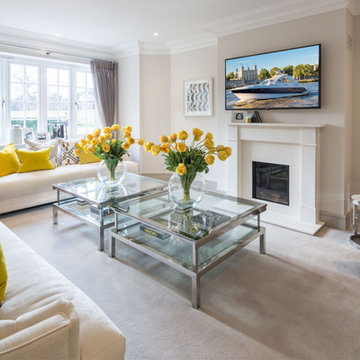
Inspiration for a mid-sized transitional enclosed living room in Berkshire with brown walls, carpet, a standard fireplace, a stone fireplace surround, a wall-mounted tv and grey floor.
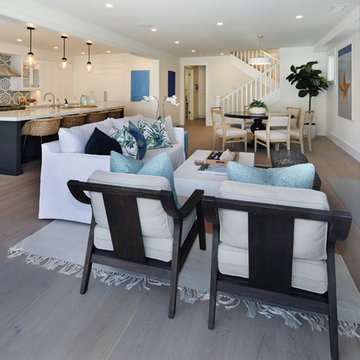
Design ideas for a mid-sized beach style formal open concept living room in Orange County with white walls, light hardwood floors, a standard fireplace, a concrete fireplace surround, no tv and grey floor.
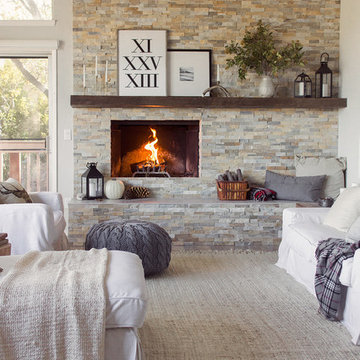
Jenna Sue
Large country open concept living room in Tampa with grey walls, light hardwood floors, a standard fireplace, a stone fireplace surround and grey floor.
Large country open concept living room in Tampa with grey walls, light hardwood floors, a standard fireplace, a stone fireplace surround and grey floor.
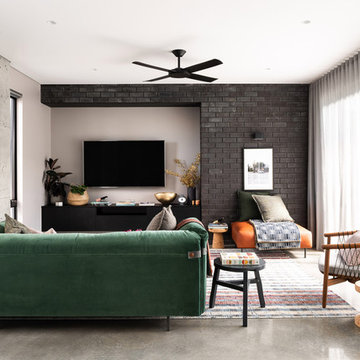
A four bedroom, two bathroom functional design that wraps around a central courtyard. This home embraces Mother Nature's natural light as much as possible. Whatever the season the sun has been embraced in the solar passive home, from the strategically placed north face openings directing light to the thermal mass exposed concrete slab, to the clerestory windows harnessing the sun into the exposed feature brick wall. Feature brickwork and concrete flooring flow from the interior to the exterior, marrying together to create a seamless connection. Rooftop gardens, thoughtful landscaping and cascading plants surrounding the alfresco and balcony further blurs this indoor/outdoor line.
Designer: Dalecki Design
Photographer: Dion Robeson
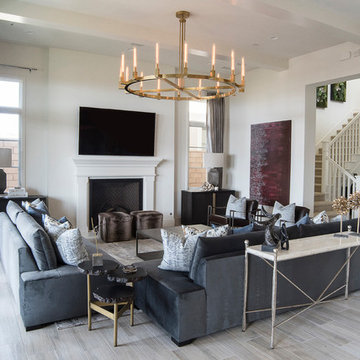
Design by 27 Diamonds Interior Design
www.27diamonds.com
This is an example of a mid-sized contemporary formal open concept living room in Orange County with white walls, light hardwood floors, a standard fireplace, a wood fireplace surround, a wall-mounted tv and grey floor.
This is an example of a mid-sized contemporary formal open concept living room in Orange County with white walls, light hardwood floors, a standard fireplace, a wood fireplace surround, a wall-mounted tv and grey floor.
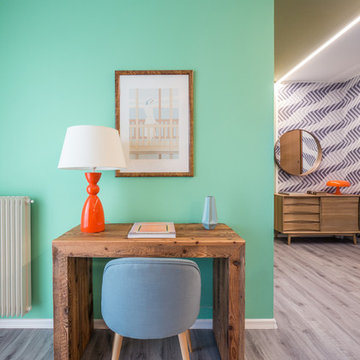
Liadesign
This is an example of a mid-sized contemporary open concept living room in Milan with a library, green walls, linoleum floors, a built-in media wall and grey floor.
This is an example of a mid-sized contemporary open concept living room in Milan with a library, green walls, linoleum floors, a built-in media wall and grey floor.
Living Room Design Photos with Grey Floor
9
