Living Room Design Photos with Grey Floor
Refine by:
Budget
Sort by:Popular Today
301 - 320 of 29,695 photos
Item 1 of 2
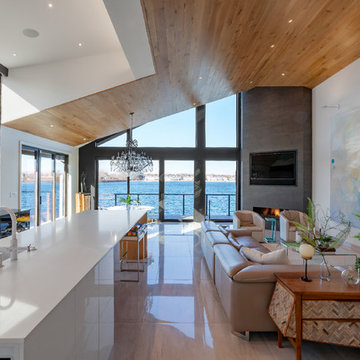
Living room reclads pre-existing corner fireplace and vaulted ceilings, with all new flooring, lighting, and trims carpentry details (railings, doors, trims, ceiling material) - Architecture/Interiors/Renderings/Photography: HAUS | Architecture For Modern Lifestyles - Construction Manager: WERK | Building Modern
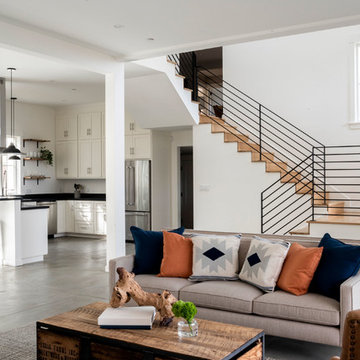
Photo of a mid-sized country open concept living room in San Francisco with white walls, concrete floors, a wood fireplace surround and grey floor.
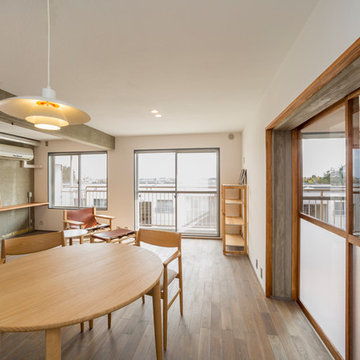
我孫子の家1(路地裏のある家) Photo:河野謙一
Mid-sized asian open concept living room in Other with grey walls, dark hardwood floors and grey floor.
Mid-sized asian open concept living room in Other with grey walls, dark hardwood floors and grey floor.
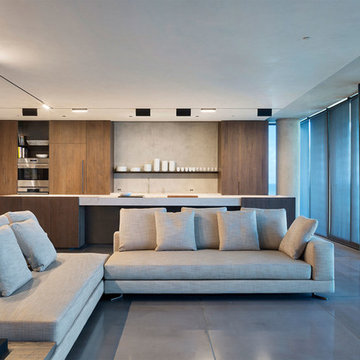
Living Rooms
This is an example of a mid-sized contemporary formal open concept living room in Miami with no fireplace, no tv, porcelain floors, white walls and grey floor.
This is an example of a mid-sized contemporary formal open concept living room in Miami with no fireplace, no tv, porcelain floors, white walls and grey floor.
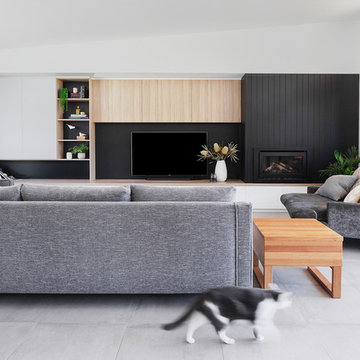
Builder: Clark Homes
Photographer: Chrissie Francis
Stylist: Mel Wilson
Photo of a large contemporary formal open concept living room in Geelong with white walls, ceramic floors, a wood fireplace surround, a wall-mounted tv, grey floor and a standard fireplace.
Photo of a large contemporary formal open concept living room in Geelong with white walls, ceramic floors, a wood fireplace surround, a wall-mounted tv, grey floor and a standard fireplace.
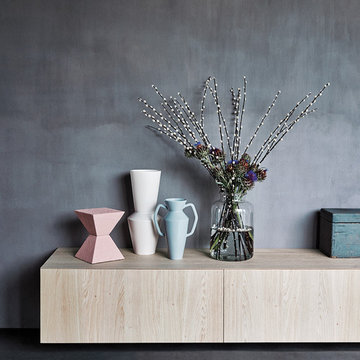
Mid-sized modern open concept living room in Sydney with a library, grey walls, concrete floors and grey floor.
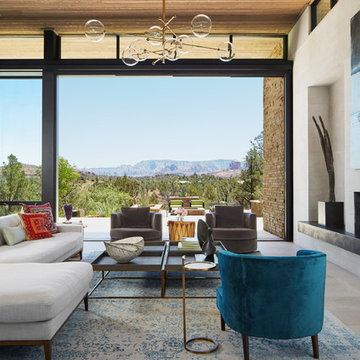
Photo of a contemporary open concept living room in Phoenix with beige walls and grey floor.
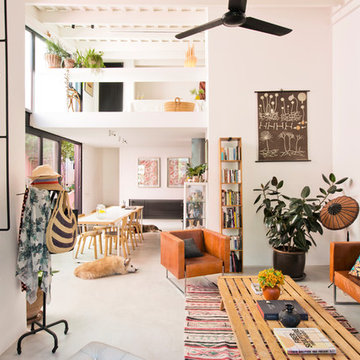
bluetomatophotos
This is an example of a contemporary formal open concept living room in Barcelona with white walls, no tv, concrete floors and grey floor.
This is an example of a contemporary formal open concept living room in Barcelona with white walls, no tv, concrete floors and grey floor.
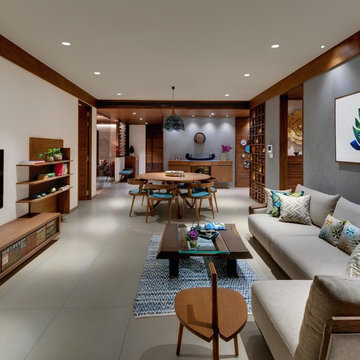
Design ideas for a large contemporary living room in Other with white walls, a wall-mounted tv and grey floor.
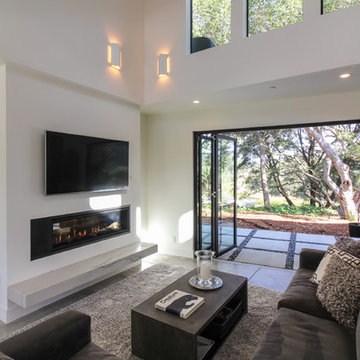
On a bare dirt lot held for many years, the design conscious client was now given the ultimate palette to bring their dream home to life. This brand new single family residence includes 3 bedrooms, 3 1/2 Baths, kitchen, dining, living, laundry, one car garage, and second floor deck of 352 sq. ft.
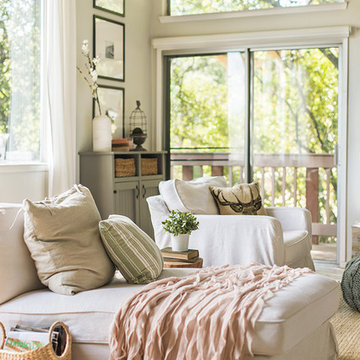
Jenna Sue
Photo of a large country open concept living room in Tampa with grey walls, light hardwood floors, a standard fireplace, a stone fireplace surround and grey floor.
Photo of a large country open concept living room in Tampa with grey walls, light hardwood floors, a standard fireplace, a stone fireplace surround and grey floor.
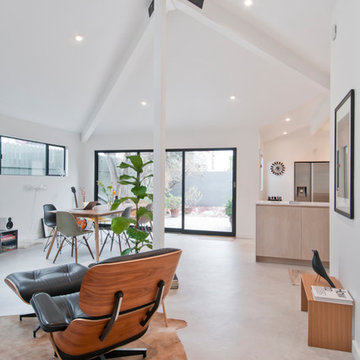
Avesha Michael
Inspiration for a small modern loft-style living room in Los Angeles with a library, white walls, concrete floors, no fireplace and grey floor.
Inspiration for a small modern loft-style living room in Los Angeles with a library, white walls, concrete floors, no fireplace and grey floor.
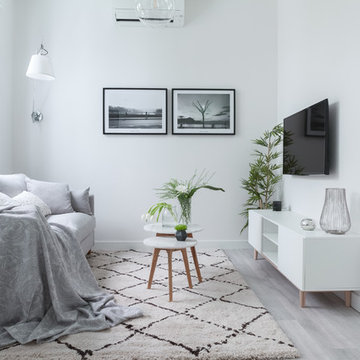
Fotografía y estilismo Nora Zubia
Small scandinavian open concept living room in Madrid with white walls, no fireplace, a wall-mounted tv, grey floor and laminate floors.
Small scandinavian open concept living room in Madrid with white walls, no fireplace, a wall-mounted tv, grey floor and laminate floors.
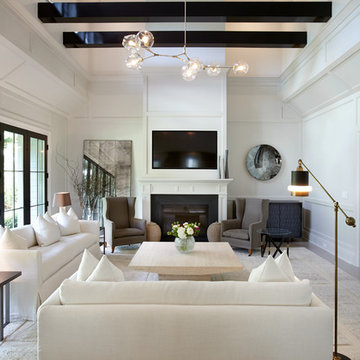
Photo of a transitional enclosed living room in New York with white walls, medium hardwood floors, a standard fireplace, a wall-mounted tv and grey floor.
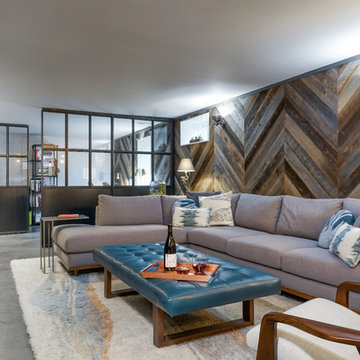
L+M's ADU is a basement converted to an accessory dwelling unit (ADU) with exterior & main level access, wet bar, living space with movie center & ethanol fireplace, office divided by custom steel & glass "window" grid, guest bathroom, & guest bedroom. Along with an efficient & versatile layout, we were able to get playful with the design, reflecting the whimsical personalties of the home owners.
credits
design: Matthew O. Daby - m.o.daby design
interior design: Angela Mechaley - m.o.daby design
construction: Hammish Murray Construction
custom steel fabricator: Flux Design
reclaimed wood resource: Viridian Wood
photography: Darius Kuzmickas - KuDa Photography
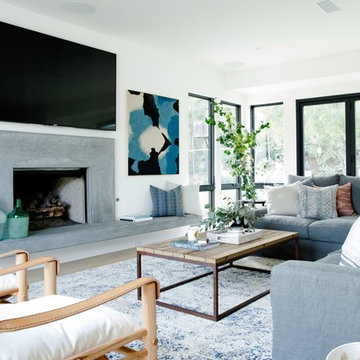
Inspiration for a large contemporary open concept living room in Salt Lake City with white walls, a standard fireplace, a concrete fireplace surround, a wall-mounted tv, light hardwood floors and grey floor.
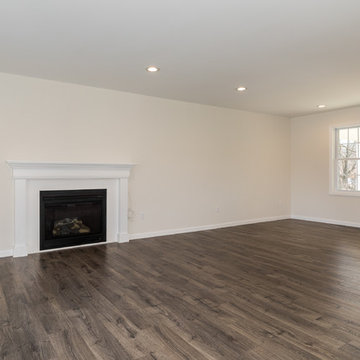
Dave Coppolla
Photo of a large arts and crafts open concept living room in New York with white walls, laminate floors, a standard fireplace, a wood fireplace surround, a wall-mounted tv and grey floor.
Photo of a large arts and crafts open concept living room in New York with white walls, laminate floors, a standard fireplace, a wood fireplace surround, a wall-mounted tv and grey floor.
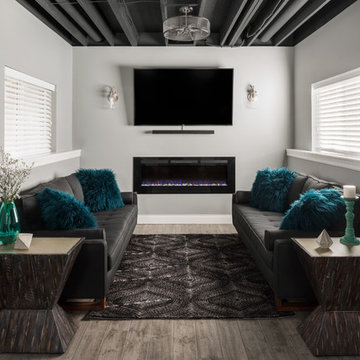
Design ideas for a large transitional living room in St Louis with grey walls, a ribbon fireplace and grey floor.
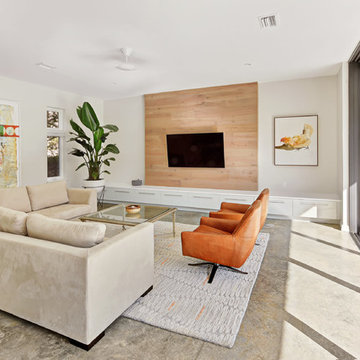
Design ideas for a large modern enclosed living room in Jacksonville with white walls, a wall-mounted tv, grey floor, concrete floors and no fireplace.
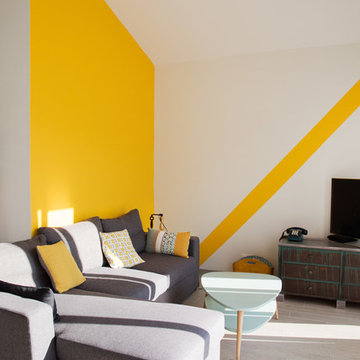
Construction d'une maison individuelle au style contemporain.
La pièce de vie au volume généreux se prolonge sur une agréable terrasse ensoleillée...
Construction d'une maison individuelle de 101 M²
Living Room Design Photos with Grey Floor
16