Living Room Design Photos with Grey Floor
Refine by:
Budget
Sort by:Popular Today
241 - 260 of 29,657 photos
Item 1 of 2
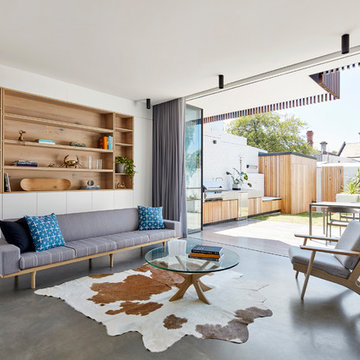
Living room with continuous burnished concrete floor extending to external living area and outdoor kitchen with barbeque. stacking full height steel framed doors and windows maximise exposure to outdoor space and allow for maximum light to fill the living area. Built in joinery.
Image by: Jack Lovel Photography
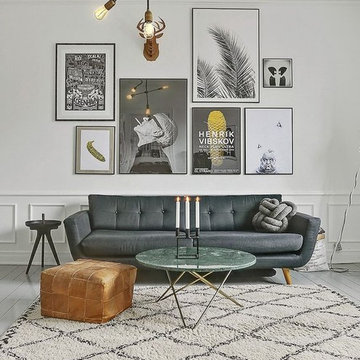
Design ideas for a mid-sized midcentury formal open concept living room in Charlotte with grey walls, painted wood floors, no fireplace, no tv and grey floor.
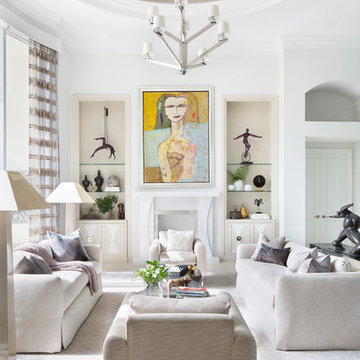
Inspiration for a mid-sized transitional formal open concept living room in Miami with white walls, carpet, a standard fireplace, a plaster fireplace surround, no tv and grey floor.
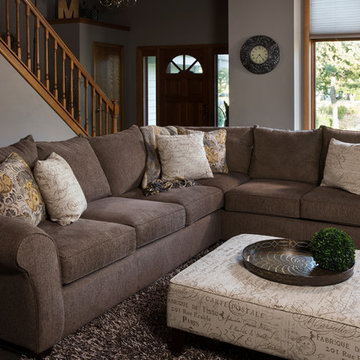
Designer: Jenii Kluver | Photographer: Sarah Utech
Large transitional formal open concept living room in Milwaukee with grey walls, porcelain floors, a standard fireplace, a stone fireplace surround, no tv and grey floor.
Large transitional formal open concept living room in Milwaukee with grey walls, porcelain floors, a standard fireplace, a stone fireplace surround, no tv and grey floor.
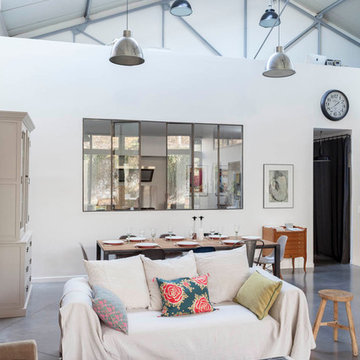
Salle à manger chaleureuse pour ce loft grâce à la présence du bois (mobilier chiné, table bois & métal) qui réchauffe les codes industriels (béton ciré, verrière, grands volumes, luminaires industriels) et au choix des textiles (matières et couleurs)
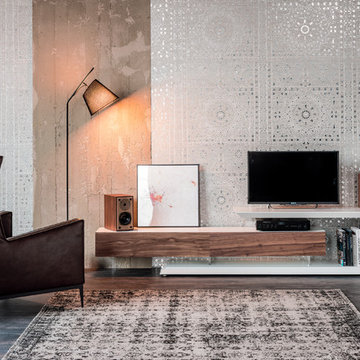
Link Designer TV Stand offers the convenience and functionality that's expected from such a progressive furniture piece. Manufactured in Italy by Cattelan Italia, Link TV Stand is reversible able to accommodate a left or right handed room layout as well as it is adjustable in width. Featuring walnut door and drawers, Link TV Stand can have a white or graphite frame while its drawer is available in walnut, graphite or white lacquered wood.
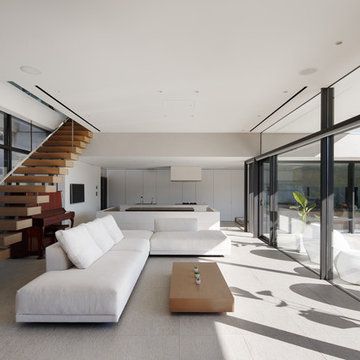
恵まれた眺望を活かす、開放的な 空間。
斜面地に計画したRC+S造の住宅。恵まれた眺望を活かすこと、庭と一体となった開放的な空間をつくることが望まれた。そこで高低差を利用して、道路から一段高い基壇を設け、その上にフラットに広がる芝庭と主要な生活空間を配置した。庭を取り囲むように2つのヴォリュームを組み合わせ、そこに生まれたL字型平面にフォーマルリビング、ダイニング、キッチン、ファミリーリビングを設けている。これらはひとつながりの空間であるが、フロアレベルに細やかな高低差を設けることで、パブリックからプライベートへ、少しずつ空間の親密さが変わるように配慮した。家族のためのプライベートルームは、2階に浮かべたヴォリュームの中におさめてあり、眼下に広がる眺望を楽しむことができる。
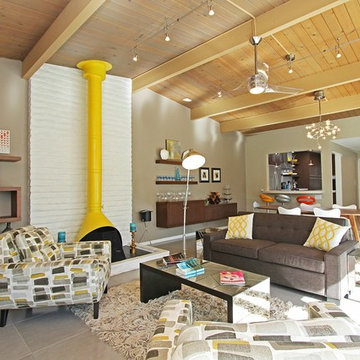
This is an example of a large midcentury open concept living room in Other with beige walls, ceramic floors, a wood stove, a brick fireplace surround, grey floor and a wall-mounted tv.
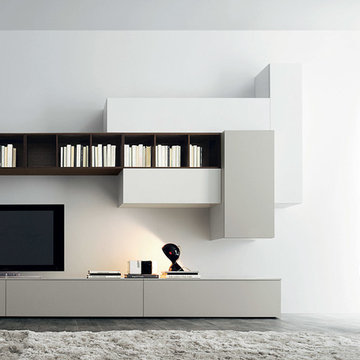
Affianco L2-31 Wall Unit I by Sangiacomo, Italy in brown oak veneer and matt bianco and grigio corda lacquer.
Inspiration for a mid-sized modern open concept living room in Boston with white walls, no fireplace, a freestanding tv and grey floor.
Inspiration for a mid-sized modern open concept living room in Boston with white walls, no fireplace, a freestanding tv and grey floor.
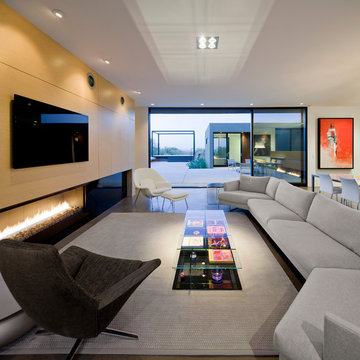
Photo by: Bill Timmerman, Architect : Ibarra Rosano Design Architects, Builder: Process Designs
Inspiration for a large contemporary living room in Phoenix with white walls, concrete floors, a ribbon fireplace, a wall-mounted tv, a metal fireplace surround and grey floor.
Inspiration for a large contemporary living room in Phoenix with white walls, concrete floors, a ribbon fireplace, a wall-mounted tv, a metal fireplace surround and grey floor.
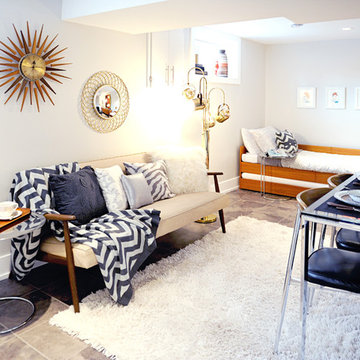
Photography: Paulina Ochoa Photography
Furniture & Lamps: Where on Earth Did You Get That? Antique Mall
Acessories & Artwork: Mid-Century Dweller, Ursela Ciechanska
Design & Decoration: Collage Interiors
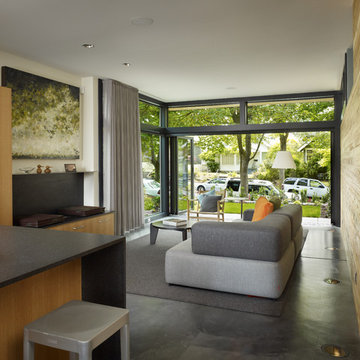
When open, the slide/fold doors expand the living space and provide a strong connection to the tree-lined street.
photo: Ben Benschneider
This is an example of a modern open concept living room in Seattle with concrete floors and grey floor.
This is an example of a modern open concept living room in Seattle with concrete floors and grey floor.
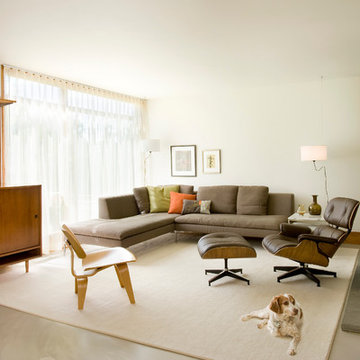
Shelly Harrison Photography
Photo of a mid-sized contemporary open concept living room in Boston with white walls, concrete floors, a stone fireplace surround, a concealed tv and grey floor.
Photo of a mid-sized contemporary open concept living room in Boston with white walls, concrete floors, a stone fireplace surround, a concealed tv and grey floor.
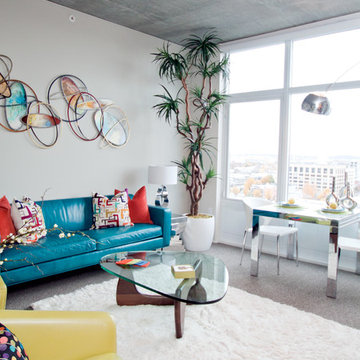
Vibrant color sets the vibe for this playful mid-century interior. Modern and vintage pieces are paired to create a stunning home. Photos by Leela Ross.
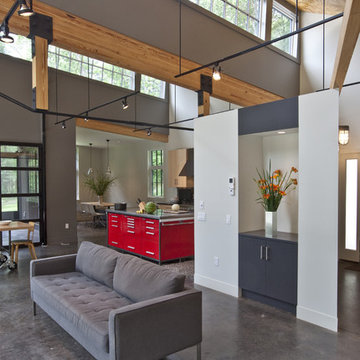
Photo: Peter Vanderwarker
Photo of a contemporary living room in Boston with concrete floors and grey floor.
Photo of a contemporary living room in Boston with concrete floors and grey floor.
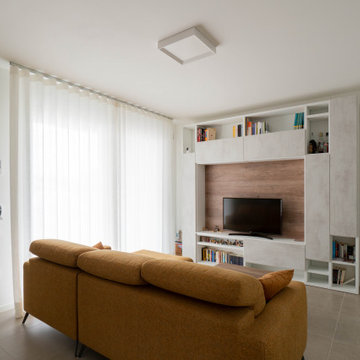
Inspiration for a small contemporary enclosed living room in Other with a library, white walls, porcelain floors, a built-in media wall and grey floor.
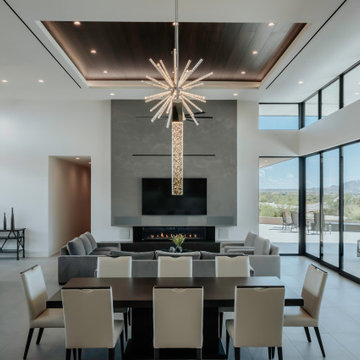
James Living and Dining
Inspiration for a large contemporary open concept living room in Phoenix with white walls, porcelain floors, a plaster fireplace surround, grey floor and wood.
Inspiration for a large contemporary open concept living room in Phoenix with white walls, porcelain floors, a plaster fireplace surround, grey floor and wood.

Inspiration for an industrial living room in Other with white walls, concrete floors, grey floor and brick walls.
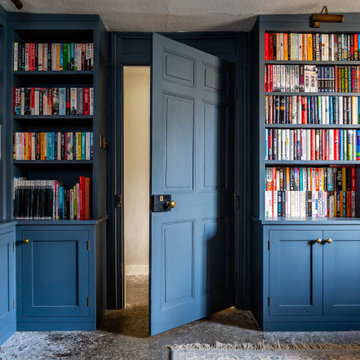
We were approached by the client to transform their snug room into a library. The brief was to create the feeling of a fitted library with plenty of open shelving but also storage cupboards to hide things away. The worry with bookcases on all walls its that the space can look and feel cluttered and dark.
We suggested using painted shelves with integrated cupboards on the lower levels as a way to bring a cohesive colour scheme and look to the room. Lower shelves are often under-utilised anyway so having cupboards instead gives flexible storage without spoiling the look of the library.
The bookcases are painted in Mylands Oratory with burnished brass knobs by Armac Martin. We included lighting and the cupboards also hide the power points and data cables to maintain the low-tech emphasis in the library. The finished space feels traditional, warm and perfectly suited to the traditional house.

This is an example of a small country open concept living room in Other with a library, grey walls, slate floors, a standard fireplace, a stone fireplace surround, a concealed tv and grey floor.
Living Room Design Photos with Grey Floor
13