Living Room Design Photos with Medium Hardwood Floors
Refine by:
Budget
Sort by:Popular Today
121 - 140 of 139,406 photos

This is the living room and a peak of the dining room at our Cowan Ave. project in Los Angeles, CA
This is an example of a mid-sized contemporary formal enclosed living room in Los Angeles with white walls, medium hardwood floors, a standard fireplace, a brick fireplace surround, a wall-mounted tv and brown floor.
This is an example of a mid-sized contemporary formal enclosed living room in Los Angeles with white walls, medium hardwood floors, a standard fireplace, a brick fireplace surround, a wall-mounted tv and brown floor.
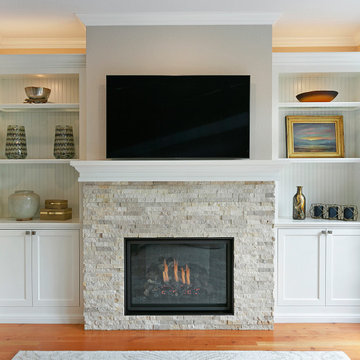
This new sitting room now features white paneled wainscoting that beautifully ties into the custom built-ins with beadboard panels, open shelving, and uplighting. The new gas fireplace is finished with Ledgestone in the color Latte, beautifully tying in with the soft Dove Gray walls. The wood flooring used in the kitchen/family room is also utilized in this space for continuity. The result? A lovely retreat for two!
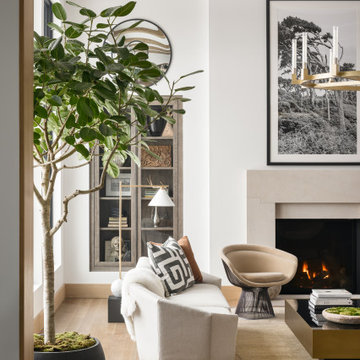
View from kitchen into living room.
This is an example of a contemporary living room in Kansas City with medium hardwood floors and exposed beam.
This is an example of a contemporary living room in Kansas City with medium hardwood floors and exposed beam.

Previously used as an office, this space had an awkwardly placed window to the left of the fireplace. By removing the window and building a bookcase to match the existing, the room feels balanced and symmetrical. Panel molding was added (by the homeowner!) and the walls were lacquered a deep navy. Bold modern green lounge chairs and a trio of crystal pendants make this cozy lounge next level. A console with upholstered ottomans keeps cocktails at the ready while adding two additional seats.
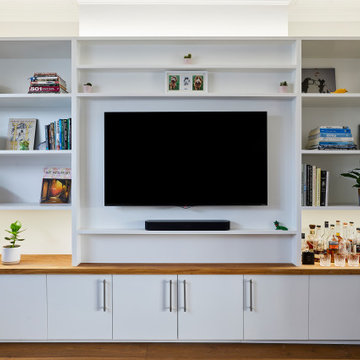
This is an example of a mid-sized modern open concept living room in London with white walls, medium hardwood floors, no fireplace, a built-in media wall and brown floor.

Design ideas for a mid-sized country open concept living room in Nashville with beige walls, medium hardwood floors, a standard fireplace, a wall-mounted tv, brown floor, exposed beam and planked wall panelling.
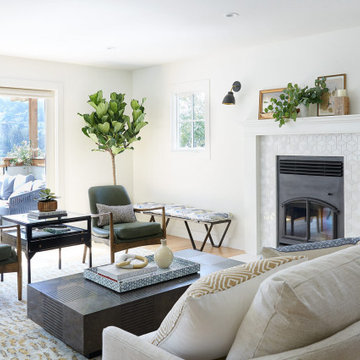
Our Oakland studio used an interplay of printed wallpaper, metal accents, and sleek furniture to give this home a new, chic look:
---
Designed by Oakland interior design studio Joy Street Design. Serving Alameda, Berkeley, Orinda, Walnut Creek, Piedmont, and San Francisco.
For more about Joy Street Design, click here:
https://www.joystreetdesign.com/
To learn more about this project, click here:
https://www.joystreetdesign.com/portfolio/oakland-home-facelift

Reclaimed timber beams, hardwood floor, and brick fireplace.
Photo of a country living room in Other with white walls, medium hardwood floors, a standard fireplace, a brick fireplace surround, a wall-mounted tv, brown floor, exposed beam and planked wall panelling.
Photo of a country living room in Other with white walls, medium hardwood floors, a standard fireplace, a brick fireplace surround, a wall-mounted tv, brown floor, exposed beam and planked wall panelling.

Inspiration for a transitional enclosed living room in Jacksonville with a home bar, white walls, medium hardwood floors, a freestanding tv and brown floor.
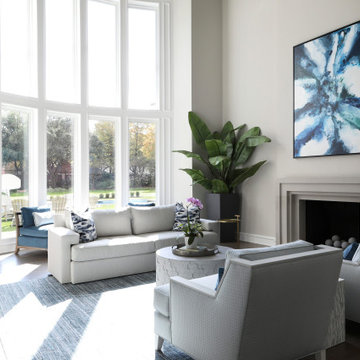
This is an example of a mid-sized transitional formal open concept living room in Dallas with grey walls, medium hardwood floors, a standard fireplace, a plaster fireplace surround and brown floor.
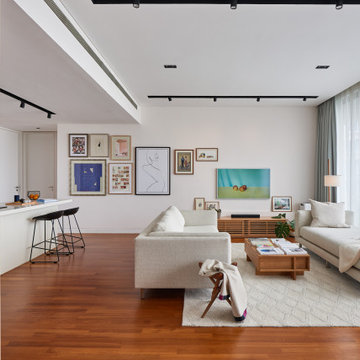
Combining Japanese influences, a gentle colour palette inspired by one of Italy’s legendary printmakers, and a furniture collection from Scandinavian brands created this cosy abode. Functionality is key within Japandi aesthetic and this can be seen with plenty of storage built around the apartment. The neutral scandi tones are balanced with rich and warm tones of green in the living room and kitchen, creating an interior that warms the soul. The owners’ favourite hotel is a cosy hideaway in Barcelona called the Margot House where surfaces are whitewashed and mixed with light wood textures, naturally inspiring this very Japandi space.
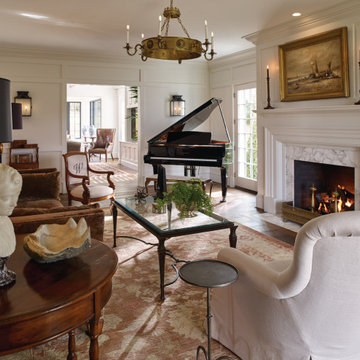
View of Living Room, and Family Room beyond.
Photo of a mid-sized traditional enclosed living room in Other with a music area, white walls, medium hardwood floors, a standard fireplace, a stone fireplace surround, brown floor and wood walls.
Photo of a mid-sized traditional enclosed living room in Other with a music area, white walls, medium hardwood floors, a standard fireplace, a stone fireplace surround, brown floor and wood walls.
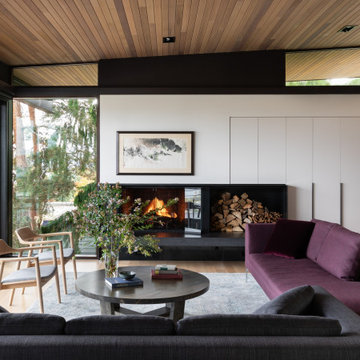
Design ideas for a contemporary open concept living room in Seattle with white walls, medium hardwood floors, a ribbon fireplace, a metal fireplace surround and wood.
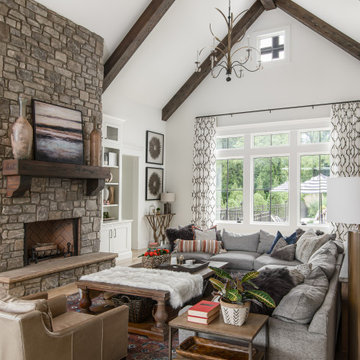
Architecture: Noble Johnson Architects
Interior Design: Rachel Hughes - Ye Peddler
Photography: Garett + Carrie Buell of Studiobuell/ studiobuell.com
Large transitional open concept living room in Nashville with white walls, medium hardwood floors, a standard fireplace, a stone fireplace surround, vaulted, exposed beam and brown floor.
Large transitional open concept living room in Nashville with white walls, medium hardwood floors, a standard fireplace, a stone fireplace surround, vaulted, exposed beam and brown floor.
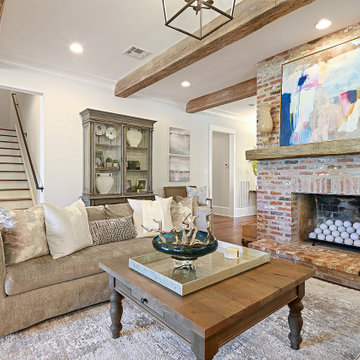
Large eclectic formal open concept living room in Other with white walls, medium hardwood floors, a standard fireplace, a stone fireplace surround, a wall-mounted tv, brown floor and wallpaper.
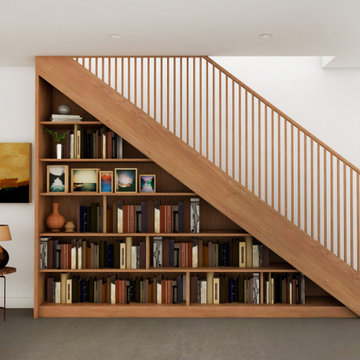
Photo of a modern enclosed living room in Toronto with blue walls, medium hardwood floors, a standard fireplace, a wood fireplace surround, a wall-mounted tv and brown floor.
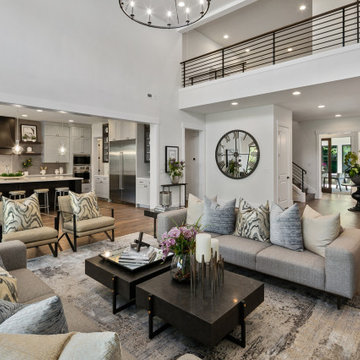
The two-story volume great room looks into the entry and kitchen.
Photo of a large country open concept living room in Seattle with grey walls, medium hardwood floors and brown floor.
Photo of a large country open concept living room in Seattle with grey walls, medium hardwood floors and brown floor.
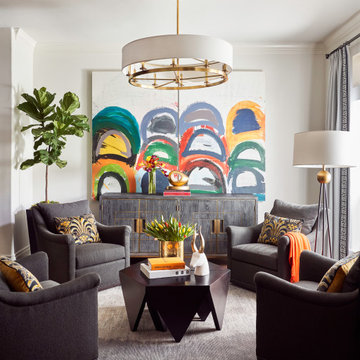
"I want people to say 'Wow!' when they walk in to my house" This was our directive for this bachelor's newly purchased home. This Sitting room in the Entry creates quite the custom unique WOW factor! When the Owner came home at the end of our photo shoot day and saw all the art, flowers, pillows, and other finishing touches we had saved for the grand reveal, he sat in this space saying over and over "This is my favorite room! I'm going to sit here all day!" "This is my favorite room! I'm going to sit here all day every day!!" Thrilling words to a Design Team! This is why we do what we do!!
We accomplished the mission by drafting plans for a significant remodel which included removing walls and columns, opening up the spaces between rooms to create better flow, then adding custom furnishings, drapes, lighting, and original art for a customized unique Wow factor!
His Christmas party proved we had succeeded as each person 'wowed!' the spaces!
Even more meaningful to us, as Designers, was watching everyone converse in the sitting area, dining room, living room, and around the grand island (12'-6" grand to be exact!) and genuinely enjoy all the fabulous, yet comfortable spaces. Success all around!
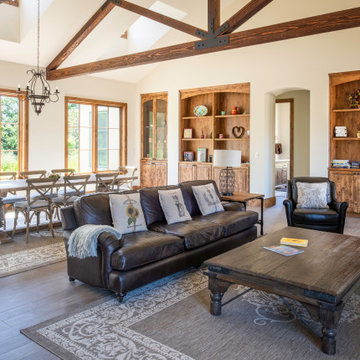
Design ideas for a mid-sized open concept living room in San Francisco with beige walls, medium hardwood floors, a standard fireplace, a stone fireplace surround, a wall-mounted tv, brown floor and vaulted.
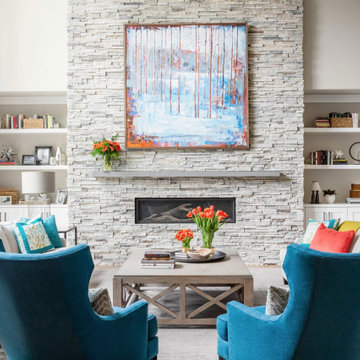
Vaulted Family Rm in Modern Farmhouse style home
Photo of a large transitional formal open concept living room in Seattle with grey walls, medium hardwood floors, a ribbon fireplace, no tv and brown floor.
Photo of a large transitional formal open concept living room in Seattle with grey walls, medium hardwood floors, a ribbon fireplace, no tv and brown floor.
Living Room Design Photos with Medium Hardwood Floors
7