Living Room Design Photos with No TV
Refine by:
Budget
Sort by:Popular Today
41 - 60 of 111,794 photos
Item 1 of 3
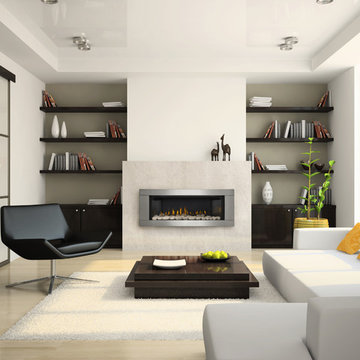
Photo of a large modern formal enclosed living room in Other with white walls, light hardwood floors, a ribbon fireplace, a metal fireplace surround, no tv and beige floor.
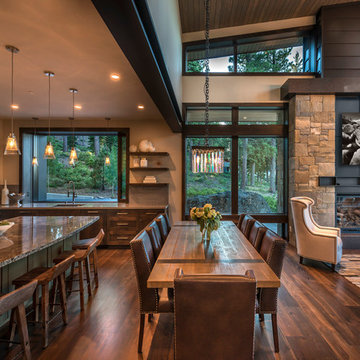
Vance Fox
This is an example of a large country open concept living room in Sacramento with beige walls, dark hardwood floors, a standard fireplace, a metal fireplace surround, no tv and brown floor.
This is an example of a large country open concept living room in Sacramento with beige walls, dark hardwood floors, a standard fireplace, a metal fireplace surround, no tv and brown floor.
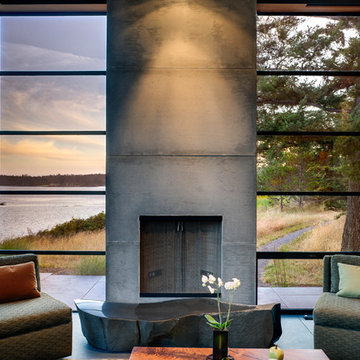
Photographer: Jay Goodrich
This 2800 sf single-family home was completed in 2009. The clients desired an intimate, yet dynamic family residence that reflected the beauty of the site and the lifestyle of the San Juan Islands. The house was built to be both a place to gather for large dinners with friends and family as well as a cozy home for the couple when they are there alone.
The project is located on a stunning, but cripplingly-restricted site overlooking Griffin Bay on San Juan Island. The most practical area to build was exactly where three beautiful old growth trees had already chosen to live. A prior architect, in a prior design, had proposed chopping them down and building right in the middle of the site. From our perspective, the trees were an important essence of the site and respectfully had to be preserved. As a result we squeezed the programmatic requirements, kept the clients on a square foot restriction and pressed tight against property setbacks.
The delineate concept is a stone wall that sweeps from the parking to the entry, through the house and out the other side, terminating in a hook that nestles the master shower. This is the symbolic and functional shield between the public road and the private living spaces of the home owners. All the primary living spaces and the master suite are on the water side, the remaining rooms are tucked into the hill on the road side of the wall.
Off-setting the solid massing of the stone walls is a pavilion which grabs the views and the light to the south, east and west. Built in a position to be hammered by the winter storms the pavilion, while light and airy in appearance and feeling, is constructed of glass, steel, stout wood timbers and doors with a stone roof and a slate floor. The glass pavilion is anchored by two concrete panel chimneys; the windows are steel framed and the exterior skin is of powder coated steel sheathing.
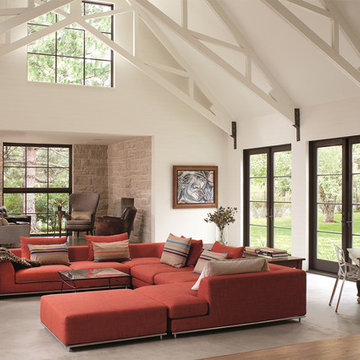
This is an example of a large country formal open concept living room in Denver with white walls, medium hardwood floors, no fireplace and no tv.
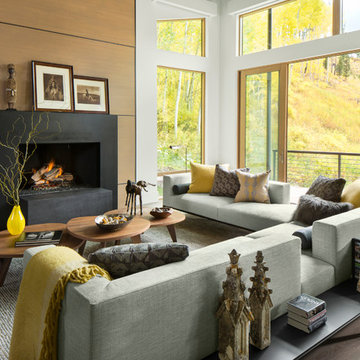
Large modern open concept living room in Denver with white walls, a standard fireplace, no tv and light hardwood floors.
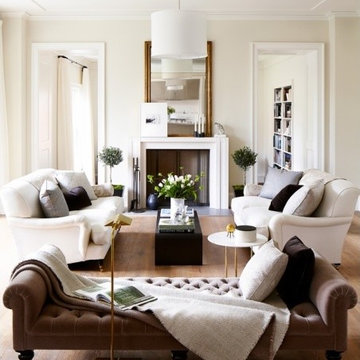
Chambers + Chambers Architects
Photo of a mid-sized contemporary formal enclosed living room in San Francisco with beige walls, light hardwood floors, a standard fireplace, a wood fireplace surround and no tv.
Photo of a mid-sized contemporary formal enclosed living room in San Francisco with beige walls, light hardwood floors, a standard fireplace, a wood fireplace surround and no tv.
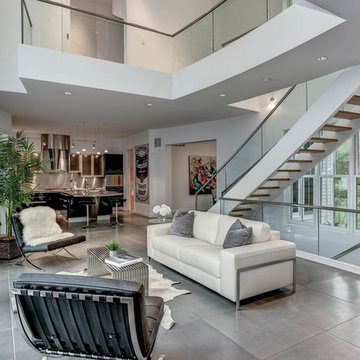
Gorgeous Modern Waterfront home with concrete floors,
walls of glass, open layout, glass stairs,
Large contemporary formal open concept living room in DC Metro with white walls, concrete floors, a standard fireplace, a tile fireplace surround, no tv and grey floor.
Large contemporary formal open concept living room in DC Metro with white walls, concrete floors, a standard fireplace, a tile fireplace surround, no tv and grey floor.
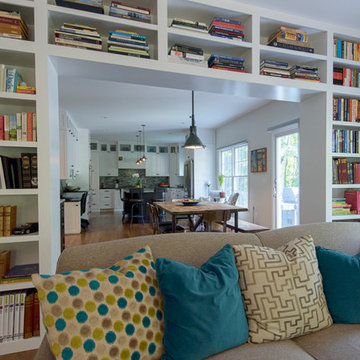
Nina Pomeroy
Inspiration for a mid-sized transitional enclosed living room in New York with a library, grey walls, dark hardwood floors, a standard fireplace, a stone fireplace surround and no tv.
Inspiration for a mid-sized transitional enclosed living room in New York with a library, grey walls, dark hardwood floors, a standard fireplace, a stone fireplace surround and no tv.
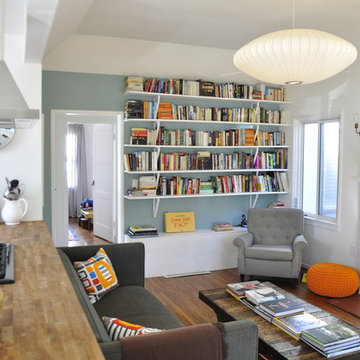
Photo by Brian Kelly
This is an example of a mid-sized contemporary open concept living room in Los Angeles with a library, white walls, medium hardwood floors, a standard fireplace, a plaster fireplace surround and no tv.
This is an example of a mid-sized contemporary open concept living room in Los Angeles with a library, white walls, medium hardwood floors, a standard fireplace, a plaster fireplace surround and no tv.
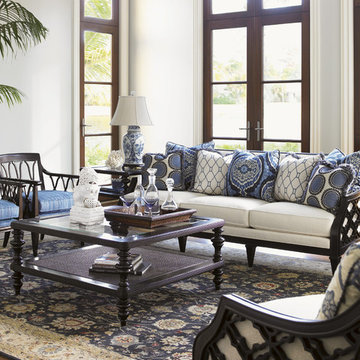
A fresh take on British Colonial style, this living room features a soothing color palette built on blue hues and neutral tones. A rich mahogany anchors the room while floor to ceiling windows create an open and airy feel.
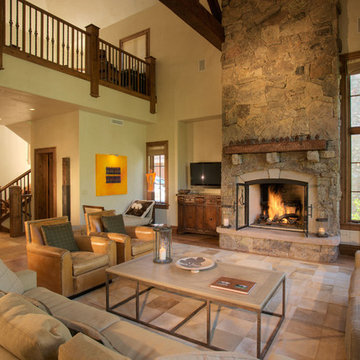
© DANN COFFEY
Design ideas for a traditional living room in Denver with a stone fireplace surround, no tv and beige floor.
Design ideas for a traditional living room in Denver with a stone fireplace surround, no tv and beige floor.
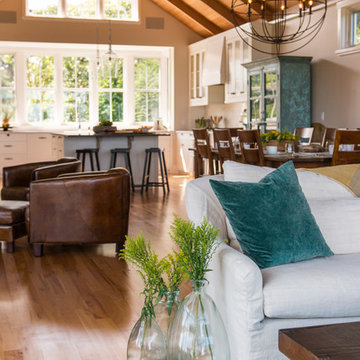
David Welch
Inspiration for a large transitional open concept living room in Boston with white walls, light hardwood floors and no tv.
Inspiration for a large transitional open concept living room in Boston with white walls, light hardwood floors and no tv.
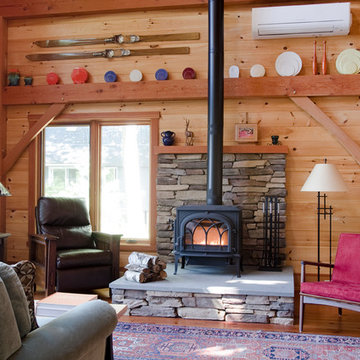
Jamie Salomon, Stylist Susan Salomon
Design ideas for a country formal open concept living room in Boston with brown walls, medium hardwood floors, a wood stove and no tv.
Design ideas for a country formal open concept living room in Boston with brown walls, medium hardwood floors, a wood stove and no tv.
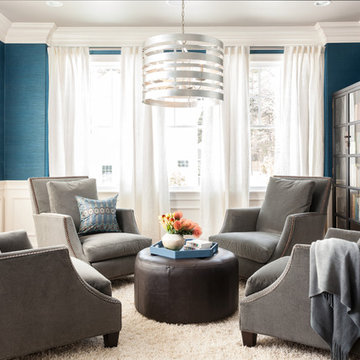
This is an example of a transitional formal enclosed living room in Boston with blue walls, dark hardwood floors and no tv.
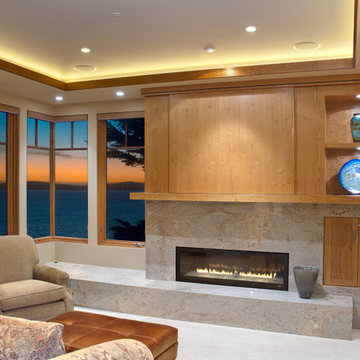
Design ideas for a mid-sized contemporary formal enclosed living room in San Francisco with beige walls, a ribbon fireplace, no tv, porcelain floors, a stone fireplace surround and grey floor.
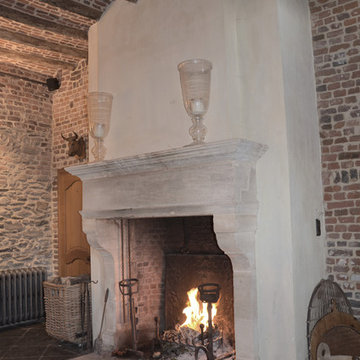
New Hand Carved Stone Fireplaces by Ancient Surfaces.
Phone: (212) 461-0245
Web: www.AncientSurfaces.com
email: sales@ancientsurfaces.com
‘Ancient Surfaces’ fireplaces are unique works of art, hand carved to suit the client's home style. This fireplace showcases traditional an installed Continental design.
All our new hand carved fireplaces are custom tailored one at a time; the design, dimensions and type of stone are designed to fit individual taste and budget.
We invite you to browse the many examples of hand carved limestone and marble fireplaces we are portraying.
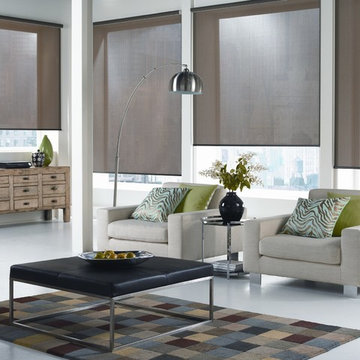
Alluring Window Roller Shades
This is an example of a large modern formal enclosed living room in New York with multi-coloured walls, medium hardwood floors, no fireplace and no tv.
This is an example of a large modern formal enclosed living room in New York with multi-coloured walls, medium hardwood floors, no fireplace and no tv.
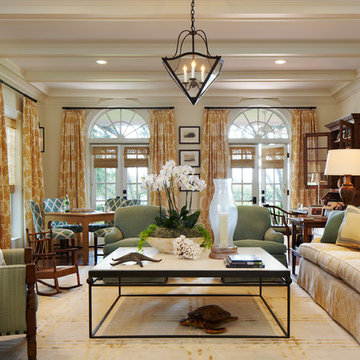
The architecture of the space is developed through the addition of ceiling beams, moldings and over-door panels. The introduction of wall sconces draw the eye around the room. The palette, soft buttery tones infused with andulsian greens, and understated furnishings submit and support the quietness of the space. The low-country elegance of the room is further expressed through the use of natural materials, textured fabrics and hand-block prints. A wool/silk area rug underscores the elegance of the room.
Photography: Robert Brantley
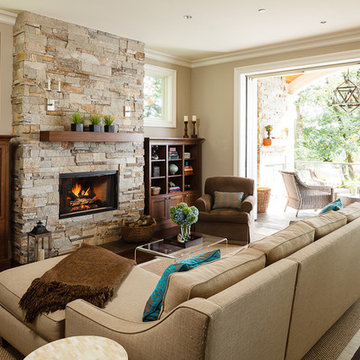
This new riverfront townhouse is on three levels. The interiors blend clean contemporary elements with traditional cottage architecture. It is luxurious, yet very relaxed.
The Weiland sliding door is fully recessed in the wall on the left. The fireplace stone is called Hudson Ledgestone by NSVI. The cabinets are custom. The cabinet on the left has articulated doors that slide out and around the back to reveal the tv. It is a beautiful solution to the hide/show tv dilemma that goes on in many households! The wall paint is a custom mix of a Benjamin Moore color, Glacial Till, AF-390. The trim paint is Benjamin Moore, Floral White, OC-29.
Project by Portland interior design studio Jenni Leasia Interior Design. Also serving Lake Oswego, West Linn, Vancouver, Sherwood, Camas, Oregon City, Beaverton, and the whole of Greater Portland.
For more about Jenni Leasia Interior Design, click here: https://www.jennileasiadesign.com/
To learn more about this project, click here:
https://www.jennileasiadesign.com/lakeoswegoriverfront
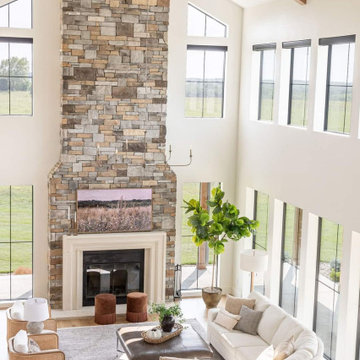
Rustic alder ceiling trusses.
Inspiration for an expansive country loft-style living room in Other with white walls, light hardwood floors, a standard fireplace, no tv and exposed beam.
Inspiration for an expansive country loft-style living room in Other with white walls, light hardwood floors, a standard fireplace, no tv and exposed beam.
Living Room Design Photos with No TV
3