Living Room Design Photos with Recessed
Refine by:
Budget
Sort by:Popular Today
21 - 40 of 4,693 photos
Item 1 of 2
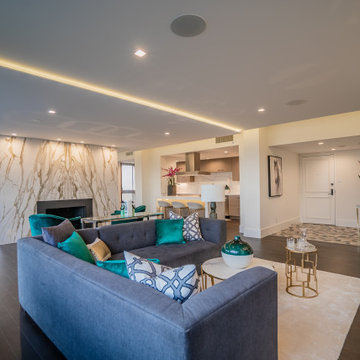
Design ideas for a contemporary open concept living room in Houston with dark hardwood floors, a standard fireplace, a stone fireplace surround, brown floor and recessed.
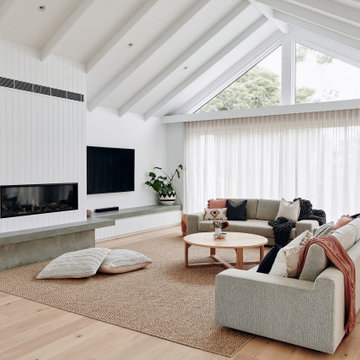
This is an example of a large contemporary open concept living room in Melbourne with white walls, light hardwood floors, a standard fireplace, a plaster fireplace surround, a wall-mounted tv, beige floor, recessed and panelled walls.
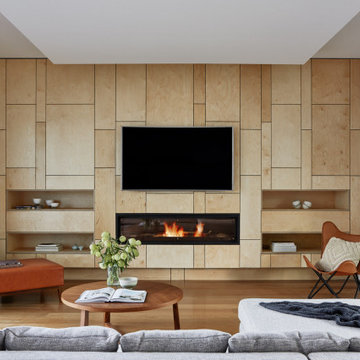
Design ideas for a mid-sized contemporary open concept living room in Melbourne with white walls, medium hardwood floors, a ribbon fireplace, wood walls, a wood fireplace surround, recessed, a built-in media wall and brown floor.
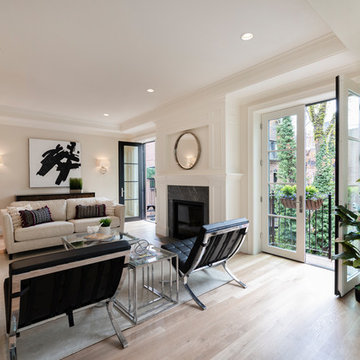
Back Bay living room with custom ventless fireplace and double Juliet balconies. Fireplace with custom dark stone surround and custom wood mantle with decorative trim. White tray ceiling with crown molding. White walls and light hardwood floors.
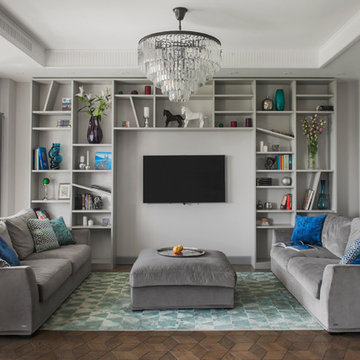
Inspiration for a mid-sized contemporary formal open concept living room in Moscow with grey walls, medium hardwood floors, a wall-mounted tv and recessed.

Vista in primo piano del divano di Lago con dietro la scala in ferro e vetro che permette l'accesso al soppalco. Nella zona pranzo si intravede la carta da parati di Glamora illuminata da luci nascoste a led.
Foto di Simone Marulli

Inspiration for a small contemporary open concept living room in Moscow with white walls, medium hardwood floors, a wall-mounted tv, beige floor, recessed and panelled walls.

Photo of a large beach style open concept living room in Miami with white walls, dark hardwood floors, a standard fireplace, a built-in media wall, brown floor and recessed.

Inspiration for a large beach style open concept living room in Miami with white walls, dark hardwood floors, a standard fireplace, a built-in media wall, brown floor and recessed.

Soggiorno open space con zona tavolo da pranzo e libreria a parete.
Controsoffitto su disegno con ribassamento e inserimento di velette luminose.
Divani Natuzzi e arredamento Calligaris.
Libreria in legno massello su misura.
Lampadario Artemide.
Carta da parati Glamora.
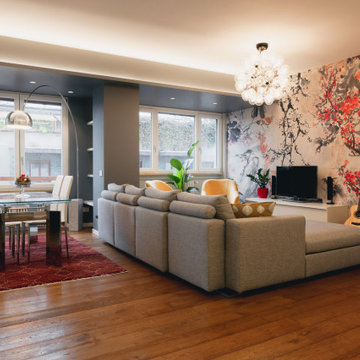
Vista dall'ingresso con in primo piano il divano. Di notevole impatto la carta da parati di Inkiostro Bianco e il lampadario Taraxacum di Flos.
Foto di Simone Marulli
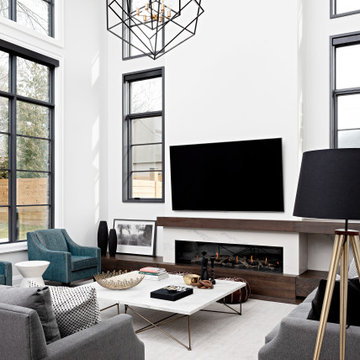
Photo of a large transitional open concept living room in Toronto with grey walls, dark hardwood floors, a standard fireplace, a stone fireplace surround, a wall-mounted tv, brown floor and recessed.
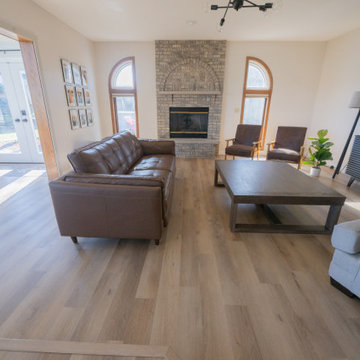
Inspired by sandy shorelines on the California coast, this beachy blonde vinyl floor brings just the right amount of variation to each room. With the Modin Collection, we have raised the bar on luxury vinyl plank. The result is a new standard in resilient flooring. Modin offers true embossed in register texture, a low sheen level, a rigid SPC core, an industry-leading wear layer, and so much more.
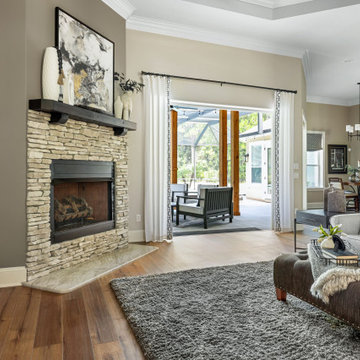
Inspiration for a large open concept living room in Jacksonville with beige walls, vinyl floors, a corner fireplace, a stone fireplace surround, brown floor and recessed.

The great room combines the living and dining rooms, with natural lighting, European Oak flooring, fireplace, custom built-ins, and generous dining room seating for 10.
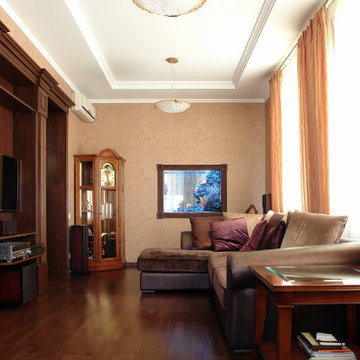
Design ideas for a mid-sized traditional enclosed living room in Other with beige walls, dark hardwood floors, a standard fireplace, a wall-mounted tv, brown floor, recessed and wallpaper.
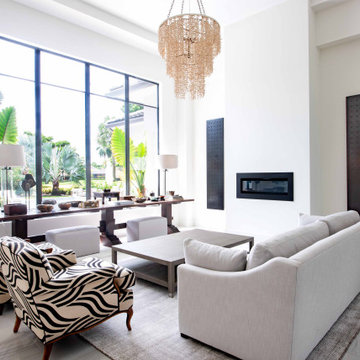
A modern, bright living room overlooking the pool was designed for both formal occasions and daily family gatherings. Ample seating accommodates 8. Striking light fixtures set the mood.

Design ideas for a mid-sized traditional living room in Paris with a library, light hardwood floors, recessed and decorative wall panelling.

This beautiful living room is the definition of understated elegance. The space is comfortable and inviting, making it the perfect place to relax with your feet up and spend time with family and friends. The existing fireplace was resurfaced with textured large, format concrete-looking tile from Spain. The base was finished with a distressed black tile featuring a metallic sheen. Eight-foot tall sliding doors lead to the back, wrap around deck and allow lots of natural light into the space. The existing sectional and loveseat were incorporated into the new design and work well with the velvet ivory accent chairs. The space has two timeless brass and crystal chandeliers that genuinely elevate the room and draw the eye toward the ten-foot-high tray ceiling with a cove design. The large area rug grounds the seating area in the otherwise large living room. The details in the room have been carefully curated and tie in well with the brass chandeliers.

Photo of an expansive formal open concept living room in Other with white walls, plywood floors, a wall-mounted tv, brown floor, recessed and wallpaper.
Living Room Design Photos with Recessed
2