Living Room Design Photos with Yellow Walls
Refine by:
Budget
Sort by:Popular Today
61 - 80 of 10,827 photos
Item 1 of 2
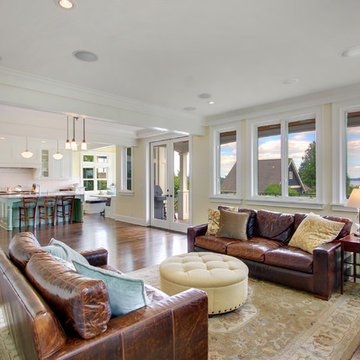
Inspiration for a traditional open concept living room in Seattle with yellow walls.
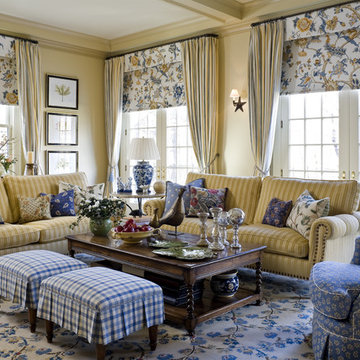
Design ideas for a traditional living room in New York with yellow walls.
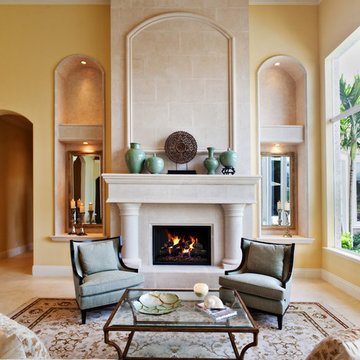
Photography by Ron Rosenzweig
Design ideas for a mediterranean living room in Miami with yellow walls.
Design ideas for a mediterranean living room in Miami with yellow walls.
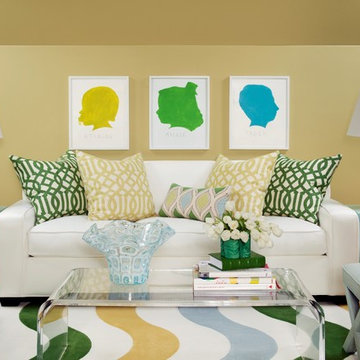
Walls are Sherwin Williams Favorite Tan. Swivel chair from Lee Industries. Silhouette art is custom.
Photo of a large traditional open concept living room in Little Rock with yellow walls and medium hardwood floors.
Photo of a large traditional open concept living room in Little Rock with yellow walls and medium hardwood floors.
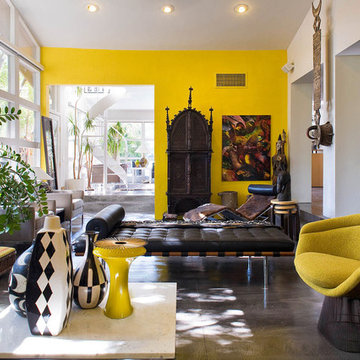
Private residence. Designed by Derrell Parker. Photo by KuDa Photography.
Inspiration for an eclectic living room in Portland with yellow walls and concrete floors.
Inspiration for an eclectic living room in Portland with yellow walls and concrete floors.
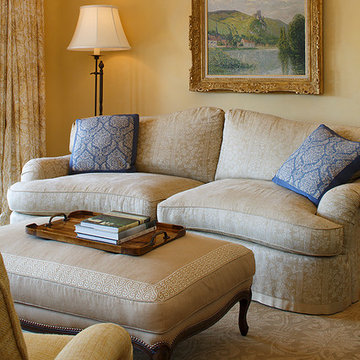
Inspiration for a traditional living room in San Francisco with yellow walls.
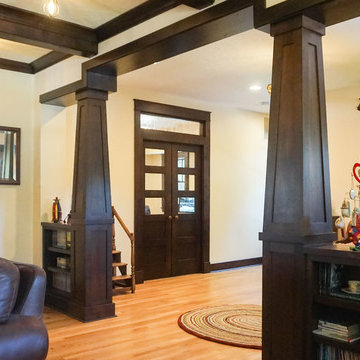
Mid-sized arts and crafts enclosed living room in Boise with a library, yellow walls, medium hardwood floors and no tv.
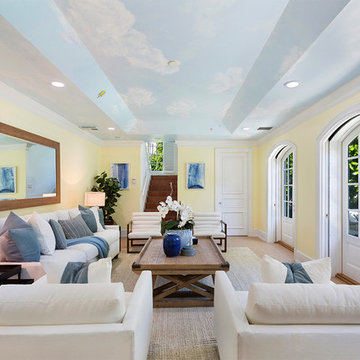
Design ideas for a traditional formal living room in Other with yellow walls and beige floor.
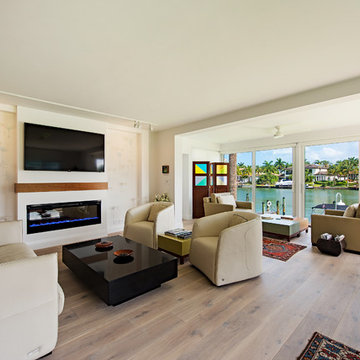
Mid-sized contemporary open concept living room in Miami with yellow walls, medium hardwood floors, a ribbon fireplace, a wall-mounted tv, brown floor and a plaster fireplace surround.
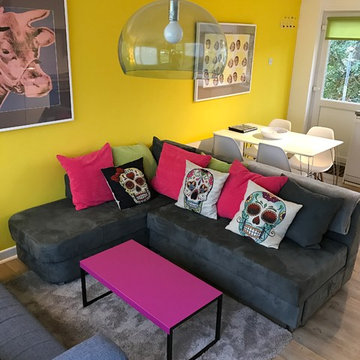
groovy little sofa
Small eclectic open concept living room in Gloucestershire with yellow walls and vinyl floors.
Small eclectic open concept living room in Gloucestershire with yellow walls and vinyl floors.
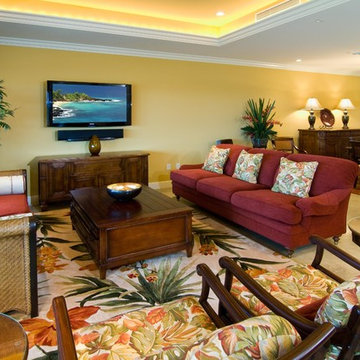
Interior Design Solutions
www.idsmaui.com
Greg Hoxsie Photography, Today Magazine, LLC
Design ideas for a tropical open concept living room in Hawaii with yellow walls, limestone floors and a wall-mounted tv.
Design ideas for a tropical open concept living room in Hawaii with yellow walls, limestone floors and a wall-mounted tv.
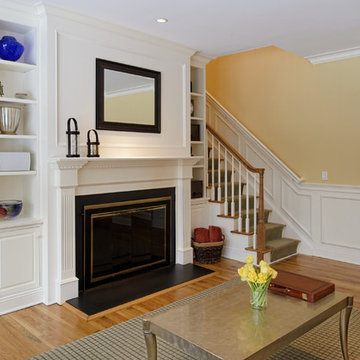
Inspiration for a mid-sized traditional formal open concept living room in New York with light hardwood floors, a standard fireplace, a wood fireplace surround, a built-in media wall, yellow walls and brown floor.
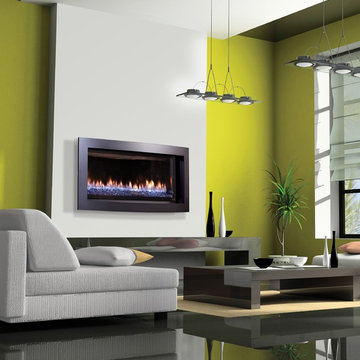
Design ideas for a large modern formal open concept living room in Boston with yellow walls, concrete floors, a ribbon fireplace, a plaster fireplace surround, no tv and black floor.
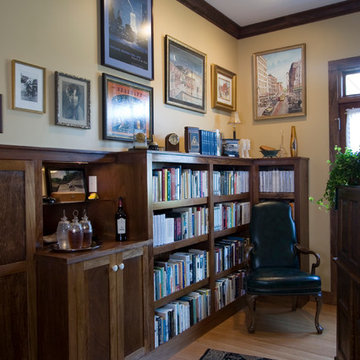
Photo of a small traditional enclosed living room in Other with a library, yellow walls, medium hardwood floors, no fireplace and no tv.
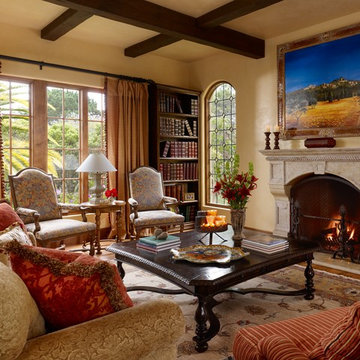
This lovely home began as a complete remodel to a 1960 era ranch home. Warm, sunny colors and traditional details fill every space. The colorful gazebo overlooks the boccii court and a golf course. Shaded by stately palms, the dining patio is surrounded by a wrought iron railing. Hand plastered walls are etched and styled to reflect historical architectural details. The wine room is located in the basement where a cistern had been.
Project designed by Susie Hersker’s Scottsdale interior design firm Design Directives. Design Directives is active in Phoenix, Paradise Valley, Cave Creek, Carefree, Sedona, and beyond.
For more about Design Directives, click here: https://susanherskerasid.com/
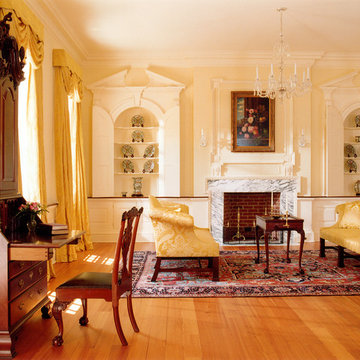
Gordon Beall photographer
Traditional formal enclosed living room in DC Metro with yellow walls, medium hardwood floors, a standard fireplace and a stone fireplace surround.
Traditional formal enclosed living room in DC Metro with yellow walls, medium hardwood floors, a standard fireplace and a stone fireplace surround.
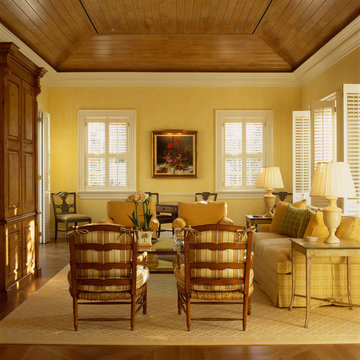
© Image / Dennis Krukowski
Design ideas for a mid-sized traditional enclosed living room in Miami with yellow walls, medium hardwood floors, no fireplace and a concealed tv.
Design ideas for a mid-sized traditional enclosed living room in Miami with yellow walls, medium hardwood floors, no fireplace and a concealed tv.
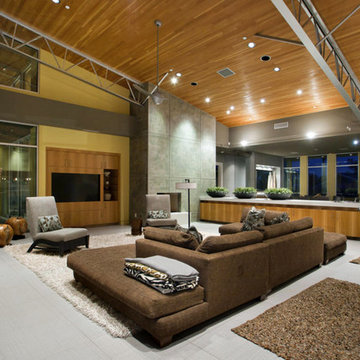
The living room showcases such loft-inspired elements as exposed trusses, clerestory windows and a slanting ceiling. Wood accents, including the white oak ceiling and eucalyptus-veneer entertainment center, lend earthiness. Family-friendly, low-profile furnishings in a cozy cluster reflect the homeowners’ preference for organic Contemporary design.
Featured in the November 2008 issue of Phoenix Home & Garden, this "magnificently modern" home is actually a suburban loft located in Arcadia, a neighborhood formerly occupied by groves of orange and grapefruit trees in Phoenix, Arizona. The home, designed by architect C.P. Drewett, offers breathtaking views of Camelback Mountain from the entire main floor, guest house, and pool area. These main areas "loft" over a basement level featuring 4 bedrooms, a guest room, and a kids' den. Features of the house include white-oak ceilings, exposed steel trusses, Eucalyptus-veneer cabinetry, honed Pompignon limestone, concrete, granite, and stainless steel countertops. The owners also enlisted the help of Interior Designer Sharon Fannin. The project was built by Sonora West Development of Scottsdale, AZ.
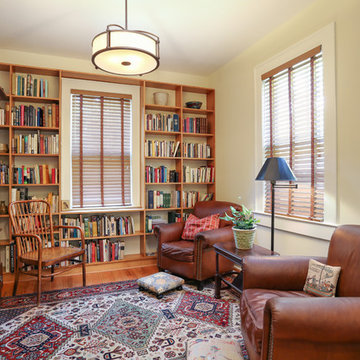
Matt Bolt, Charleston Home + Design Magazine
Design ideas for a small traditional enclosed living room in Charleston with a library, yellow walls and medium hardwood floors.
Design ideas for a small traditional enclosed living room in Charleston with a library, yellow walls and medium hardwood floors.
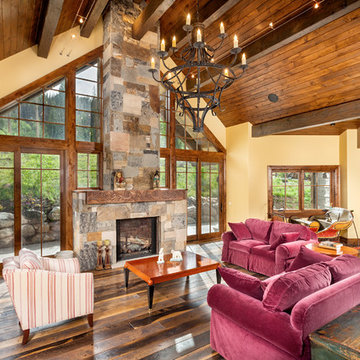
Pinnacle Mountain Homes
This is an example of a traditional living room in Denver with yellow walls, a standard fireplace and a built-in media wall.
This is an example of a traditional living room in Denver with yellow walls, a standard fireplace and a built-in media wall.
Living Room Design Photos with Yellow Walls
4