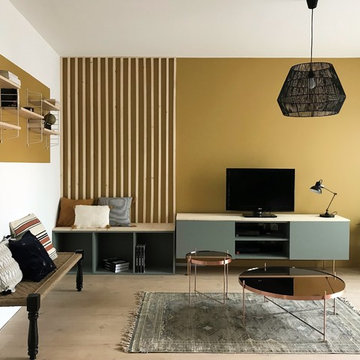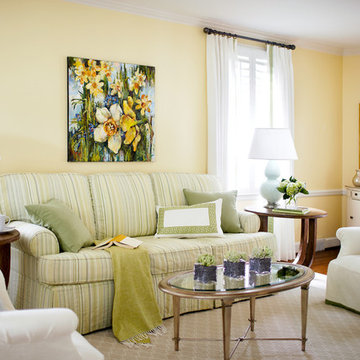Living Room Design Photos with Yellow Walls
Refine by:
Budget
Sort by:Popular Today
41 - 60 of 10,827 photos
Item 1 of 2
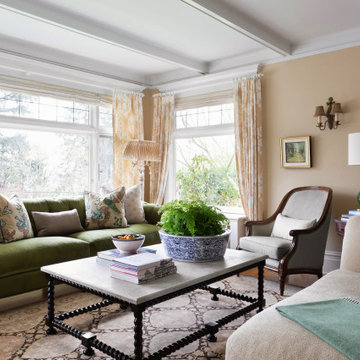
Photo of a mid-sized traditional formal enclosed living room in Seattle with yellow walls, light hardwood floors, a standard fireplace, a tile fireplace surround, no tv, coffered and wallpaper.
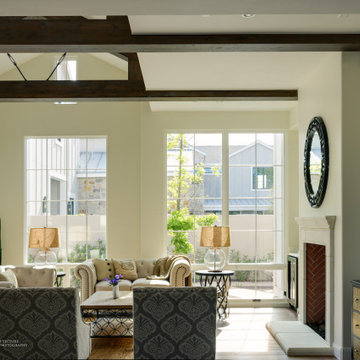
A fresh interpretation of the western farmhouse, The Sycamore, with its high pitch rooflines, custom interior trusses, and reclaimed hardwood floors offers irresistible modern warmth.
When merging the past indigenous citrus farms with today’s modern aesthetic, the result is a celebration of the Western Farmhouse. The goal was to craft a community canvas where homes exist as a supporting cast to an overall community composition. The extreme continuity in form, materials, and function allows the residents and their lives to be the focus rather than architecture. The unified architectural canvas catalyzes a sense of community rather than the singular aesthetic expression of 16 individual homes. This sense of community is the basis for the culture of The Sycamore.
The western farmhouse revival style embodied at The Sycamore features elegant, gabled structures, open living spaces, porches, and balconies. Utilizing the ideas, methods, and materials of today, we have created a modern twist on an American tradition. While the farmhouse essence is nostalgic, the cool, modern vibe brings a balance of beauty and efficiency. The modern aura of the architecture offers calm, restoration, and revitalization.
Located at 37th Street and Campbell in the western portion of the popular Arcadia residential neighborhood in Central Phoenix, the Sycamore is surrounded by some of Central Phoenix’s finest amenities, including walkable access to premier eateries such as La Grande Orange, Postino, North, and Chelsea’s Kitchen.
Project Details: The Sycamore, Phoenix, AZ
Architecture: Drewett Works
Builder: Sonora West Development
Developer: EW Investment Funding
Interior Designer: Homes by 1962
Photography: Alexander Vertikoff
Awards:
Gold Nugget Award of Merit – Best Single Family Detached Home 3,500-4,500 sq ft
Gold Nugget Award of Merit – Best Residential Detached Collection of the Year
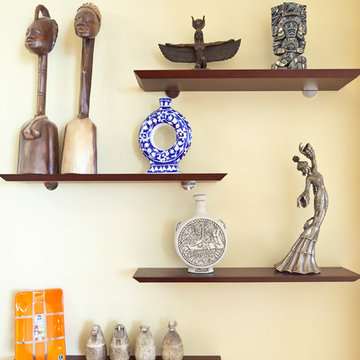
Small wood shelves.
This is an example of a mid-sized contemporary formal open concept living room in San Francisco with yellow walls, medium hardwood floors, no fireplace, no tv and brown floor.
This is an example of a mid-sized contemporary formal open concept living room in San Francisco with yellow walls, medium hardwood floors, no fireplace, no tv and brown floor.
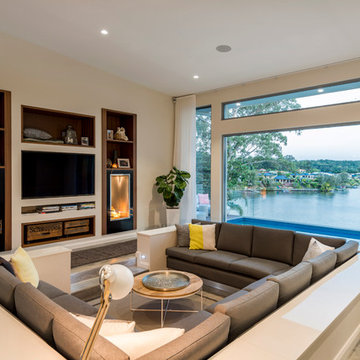
Inspiration for a contemporary living room in Gold Coast - Tweed with yellow walls, a ribbon fireplace and a wall-mounted tv.
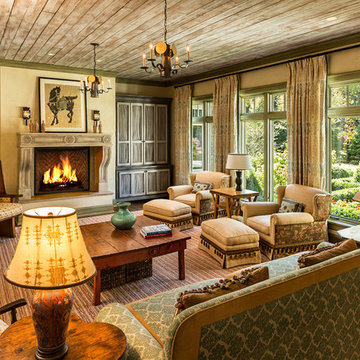
This 10,970 square-foot, single-family home took the place of an obsolete structure in an established, picturesque Milwaukee suburb.. The newly constructed house feels both fresh and relevant while being respectful of its surrounding traditional context. It is sited in a way that makes it feel as if it was there very early and the neighborhood developed around it. The home is clad in a custom blend of New York granite sourced from two quarries to get a unique color blend. Large, white cement board trim, standing-seam copper, large groupings of windows, and cut limestone accents are composed to create a home that feels both old and new—and as if it were plucked from a storybook. Marvin products helped tell this story with many available options and configurations that fit the design.
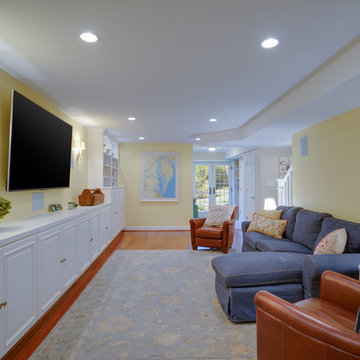
Jason Flakes
Inspiration for a mid-sized contemporary open concept living room in DC Metro with a library, yellow walls and a wall-mounted tv.
Inspiration for a mid-sized contemporary open concept living room in DC Metro with a library, yellow walls and a wall-mounted tv.
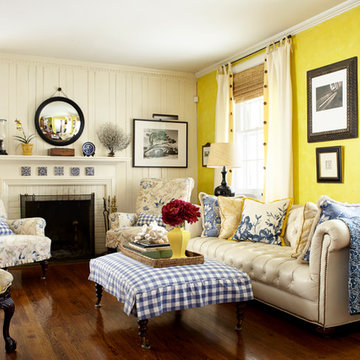
Living Room focuses on attention to detail. Light airy, spacious with a wood fireplace.
Photo of a mid-sized traditional open concept living room in Other with yellow walls, dark hardwood floors, a standard fireplace, a brick fireplace surround and no tv.
Photo of a mid-sized traditional open concept living room in Other with yellow walls, dark hardwood floors, a standard fireplace, a brick fireplace surround and no tv.
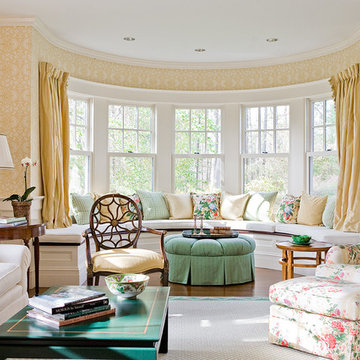
Inspiration for a large traditional formal enclosed living room in Boston with medium hardwood floors, yellow walls and brown floor.
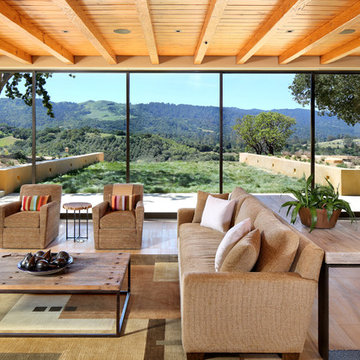
Photo taken by, Bernard Andre
This is an example of an expansive formal open concept living room in San Francisco with yellow walls, light hardwood floors, no fireplace, no tv and beige floor.
This is an example of an expansive formal open concept living room in San Francisco with yellow walls, light hardwood floors, no fireplace, no tv and beige floor.
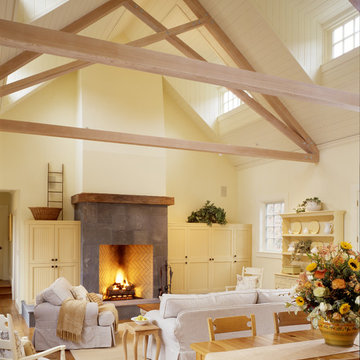
Inspiration for an expansive country formal open concept living room in San Francisco with yellow walls, medium hardwood floors, a standard fireplace, a tile fireplace surround and a built-in media wall.
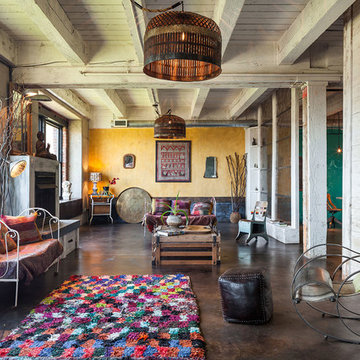
Industrial open concept living room in Portland with yellow walls, a standard fireplace and concrete floors.
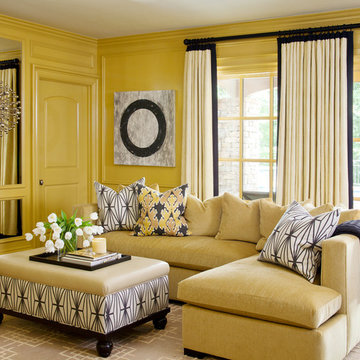
Photography - Nancy Nolan
Walls are Sherwin Williams Alchemy, sconce is Robert Abbey
Large transitional enclosed living room in Little Rock with yellow walls, no fireplace, a wall-mounted tv and dark hardwood floors.
Large transitional enclosed living room in Little Rock with yellow walls, no fireplace, a wall-mounted tv and dark hardwood floors.
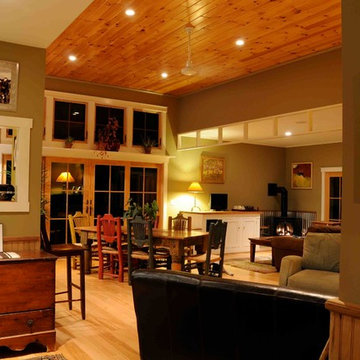
Photo of an eclectic open concept living room in Burlington with light hardwood floors, a hanging fireplace and yellow walls.
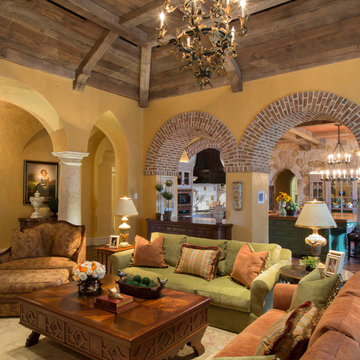
This is an example of a mid-sized mediterranean formal enclosed living room in Miami with yellow walls, medium hardwood floors, no fireplace and no tv.
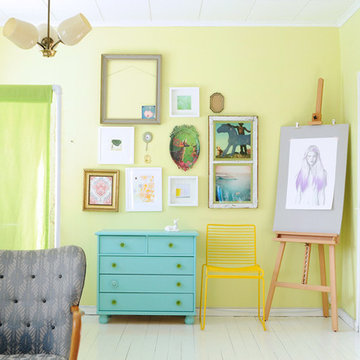
Jutta Rikola
This is an example of a contemporary living room in Other with painted wood floors, yellow walls and white floor.
This is an example of a contemporary living room in Other with painted wood floors, yellow walls and white floor.
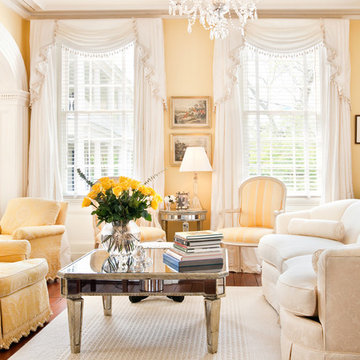
CH+D
Inspiration for a traditional formal living room in Charleston with yellow walls.
Inspiration for a traditional formal living room in Charleston with yellow walls.
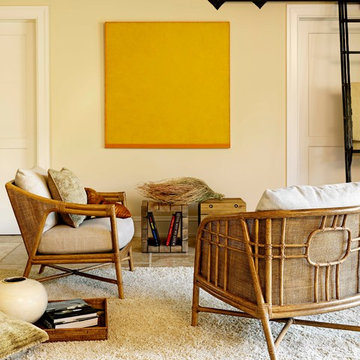
Solano Lounge Chair: A-100
( http://www.mcguirefurniture.com/onlinecatalog/detail.mcg?fromsearch=1&productNumber=A-100)
Plaid Lounge Chair: A-101
( http://www.mcguirefurniture.com/onlinecatalog/detail.mcg?fromsearch=1&productNumber=A-101)
Reclaimed Teak Side Table: TK-264
( http://www.mcguirefurniture.com/onlinecatalog/detail.mcg?fromsearch=1&productNumber=TK-264)
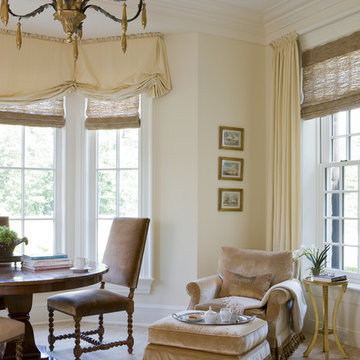
Stately home in the suburbs just west of Boston. This home was done on a grand scale using rich colors and subtle textures and patterns.
Photographed By: Gordon Beall
Living Room Design Photos with Yellow Walls
3
