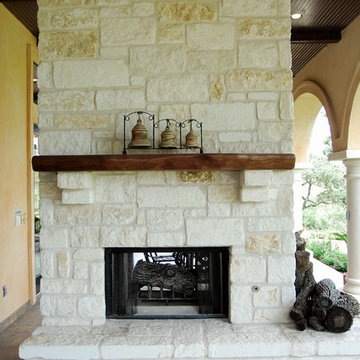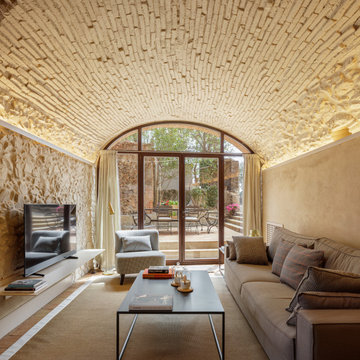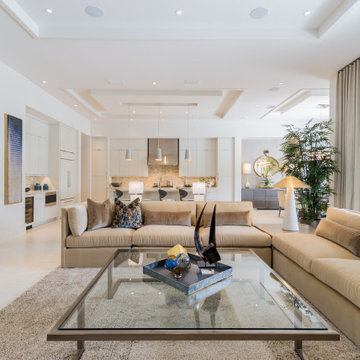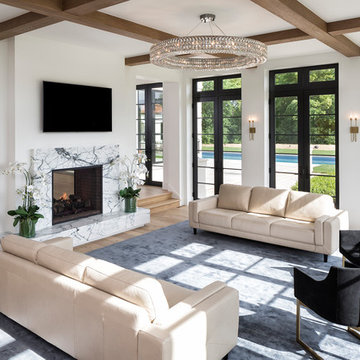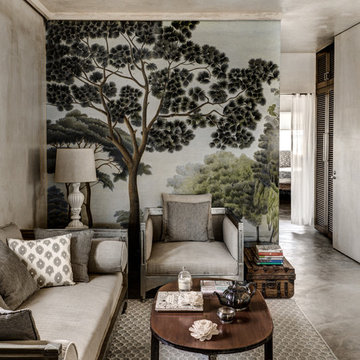Mediterranean Living Room Design Photos
Refine by:
Budget
Sort by:Popular Today
161 - 180 of 27,244 photos
Item 1 of 2
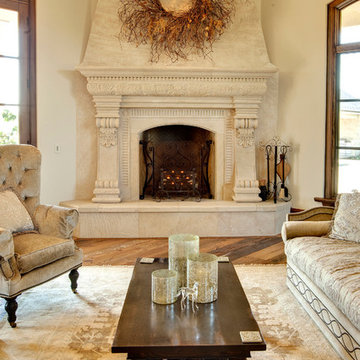
Photography: Jay Stearns
Inspiration for a mediterranean living room in DC Metro with beige walls, a standard fireplace and a stone fireplace surround.
Inspiration for a mediterranean living room in DC Metro with beige walls, a standard fireplace and a stone fireplace surround.
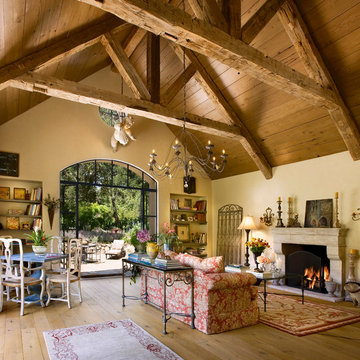
Guest house living room and fireplace.
Mediterranean living room in Santa Barbara.
Mediterranean living room in Santa Barbara.
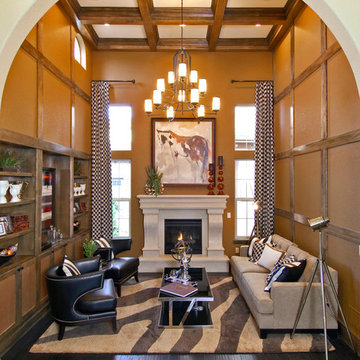
An arched doorway pulls you into this grand library that is accentuated by tall windows, high ceilings and beautiful casework.
Photo of a mediterranean living room in Denver with brown walls.
Photo of a mediterranean living room in Denver with brown walls.
Find the right local pro for your project
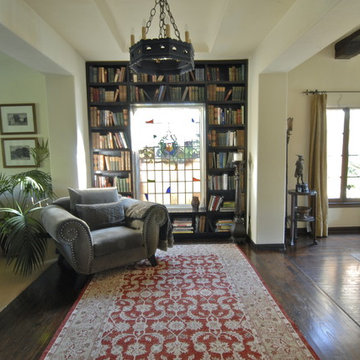
Brenda Olde Photography © 2012 Houzz
Design ideas for a mediterranean living room in Los Angeles.
Design ideas for a mediterranean living room in Los Angeles.
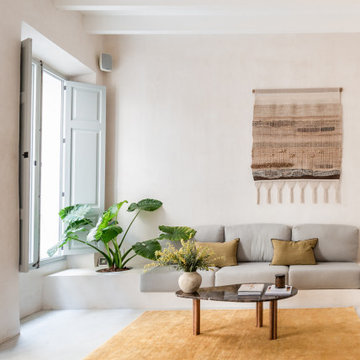
A place to contemplate and switch off, to enjoy the luxury of slowness.
In the heart of Sóller, one of the most charming villages on the island of Mallorca, the Meem Townhouse boutique hotel is a high-level accommodation facility, the result of a recent renovation by the Al Cuadrado Arquitectura studio.
The design intent was to preserve the original complex, an ancient traditional Majorcan residence from the eighteenth century, with particular attention to sustainability which is reflected in the choice of natural materials and with an exquisite Mediterranean taste.
A "life project" strongly desired by the family of the owner, with the aim of promoting the philosophy of slow living and redefining the concept of contemporary hospitality, basing its accommodation offer on the importance of reconnecting body, soul and surrounding nature.
The intention was to make a new place available to guests, away from the noise of the city, where they could feel at home. The result? Seven suites with a fresh, clean and bright design. The predominance of white, the use of marble and wood, high ceilings with exposed beams and skilful plays of natural light give the entire structure a sense of peace and harmony.
The innovative style of Ritmonio products proved to be perfect for a boutique hotel of such great refinement; the transversality of the offer and the wide range of finishes available have allowed the designers to freely design the bathroom environments, to enjoy them to the fullest. The multiple solutions with different installation possibilities, such as the built-in unit for bath and shower, have also left ample compositional freedom.
The iconic series of the brand, Diametro35, was once again able to stand out thanks to the Gold finish, inspired by the most precious of metals. A choice that gives the necessary elegance and vitality for the Meem Townhouse suites, in which the refinement of style is a particularly felt component.
Thanks to the ergonomics of the shapes, a prerogative that guarantees maximum comfort during use, Diametro35 Gold is well suited to these sophisticated and elegant spaces, which it personalizes with a refined and unmistakable touch; the series fit perfectly into the context, becoming the ideal element around which the daily ritual of personal care and well-being was given new shape, redesigning it and making it unique.
Designing hotel or contract spaces with Ritmonio products therefore means acting in a conscious manner, to guarantee an intelligent use of resources and satisfy the accommodation experience with a real all-round "wellness experience".
Perfect features for the top hotel standards: thanks also to Ritmonio products, guests of the Meem Townhouse go through a sort of "holistic journey" through all the nuances of hospitality, in a place that combines respect for tradition with all the requests of contemporary luxury living.
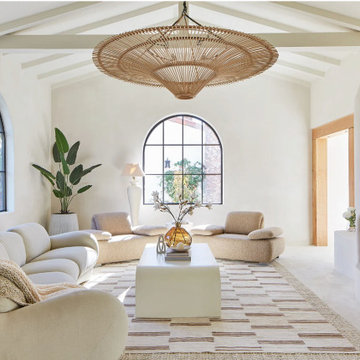
Living Room Calm
Inspiration for a mid-sized mediterranean open concept living room in Los Angeles with white walls, a corner fireplace and white floor.
Inspiration for a mid-sized mediterranean open concept living room in Los Angeles with white walls, a corner fireplace and white floor.
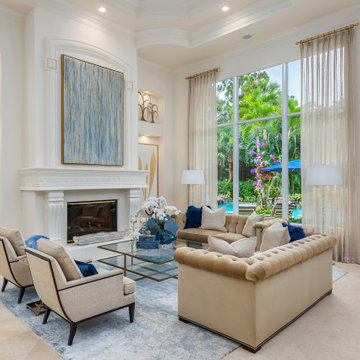
Complete redesign of this traditional golf course estate to create a tropical paradise with glitz and glam. The client's quirky personality is displayed throughout the residence through contemporary elements and modern art pieces that are blended with traditional architectural features. Gold and brass finishings were used to convey their sparkling charm. And, tactile fabrics were chosen to accent each space so that visitors will keep their hands busy. The outdoor space was transformed into a tropical resort complete with kitchen, dining area and orchid filled pool space with waterfalls.
Photography by Luxhunters Productions
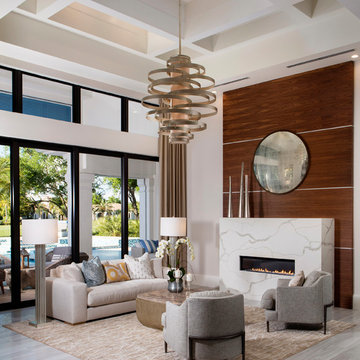
Mediterranean formal open concept living room in Other with beige walls, a ribbon fireplace, a stone fireplace surround and grey floor.
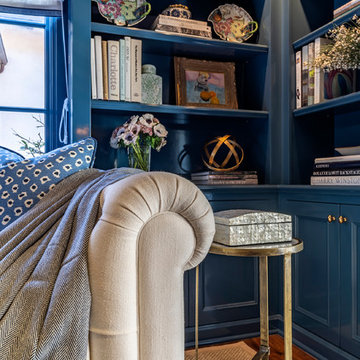
The remodel created a comfortable, traditional library space.
Architect: The Warner Group.
Photographer: Kelly Teich
This is an example of a large mediterranean open concept living room in Santa Barbara with a library, blue walls, dark hardwood floors, a standard fireplace, a stone fireplace surround, no tv and brown floor.
This is an example of a large mediterranean open concept living room in Santa Barbara with a library, blue walls, dark hardwood floors, a standard fireplace, a stone fireplace surround, no tv and brown floor.
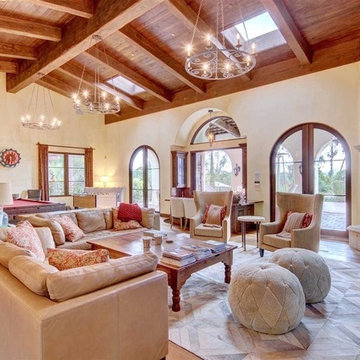
This Spanish style Californian home used our Antique Barnboard Oak flooring in all 6.5" wide planks. Aging patina, stress cracks and some original saw marks combined with nail holes and solid knots give this grade of reclaimed oak flooring a very unique character that is impossible to match with new flooring.
For more information on this flooring please call us at (800) 333-7610 or email sales@appalachianwoods.com
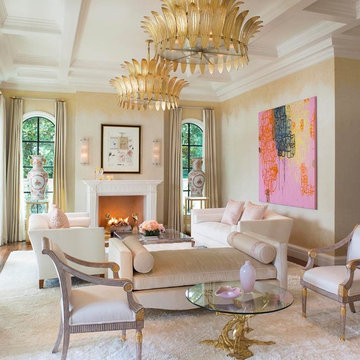
Mediterranean formal living room in Dallas with beige walls, dark hardwood floors, a standard fireplace and no tv.
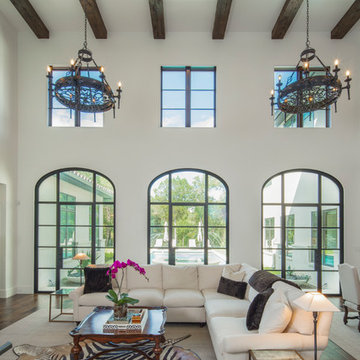
This is an example of a large mediterranean formal open concept living room in Austin with beige walls, dark hardwood floors, a standard fireplace, a stone fireplace surround and brown floor.
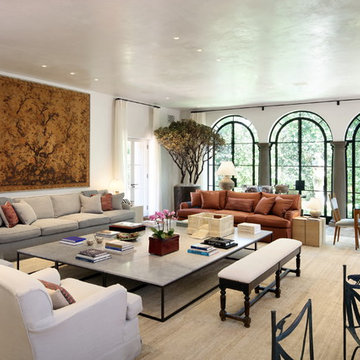
This is an example of a mediterranean formal living room in Los Angeles with white walls.
Mediterranean Living Room Design Photos
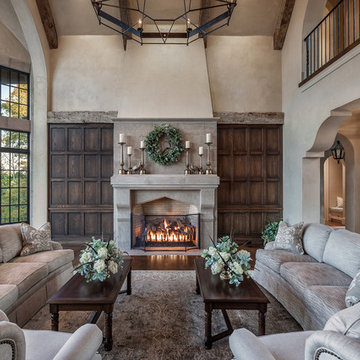
Photo of a large mediterranean open concept living room in Other with beige walls, medium hardwood floors, a stone fireplace surround, a standard fireplace, a concealed tv and beige floor.
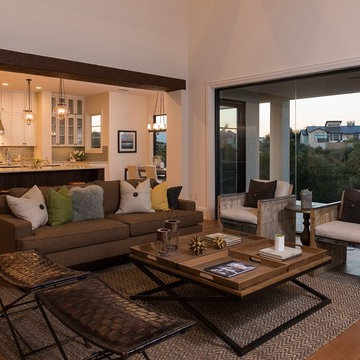
Custom Santa Barbara Estate. Great location in Spanish Oaks at hilltop across the street from neighborhood hilltop park! Huge flat backyard with plenty of room for OPTIONAL pool - see photos for plan. Great views, separate access from outside to guest suite. Built by Eppright homes, LLC, HBA of Greater Austin's 2016 Custom Builder of the Year.
9
