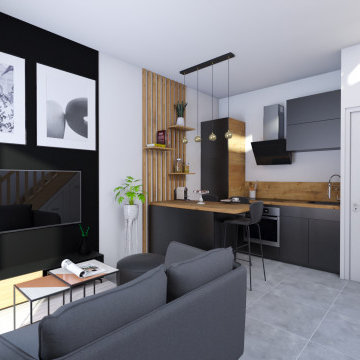Mid-sized Industrial Family Room Design Photos
Refine by:
Budget
Sort by:Popular Today
101 - 120 of 840 photos
Item 1 of 3
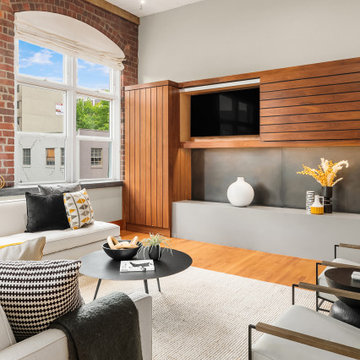
81 Vine, residence 304 & 305, masterfully updated w/ fine finishes to preserve its historic conversion from a 1914 factory to the most spectacular lofts in Belltown. Just shy of 1300 sq. ft w/generously proportioned living space & soaring old growth beam ceilings. Exposed brick walls w/large encasement windows fill the space with natural light. Kitchen features custom cabinetry, concrete counters, wine cooler and gas range. The primary bedroom w/beautiful French doors allow seamless flow and flexibility. Ample storage with 2 custom built-ins and closets. Remodeled ¾ bath w/dual shower & generous tile work. Bonus loft space for addition sleeping, office etc. Secure 1 car parking and storage. Just blocks to the waterfront and P-patch.
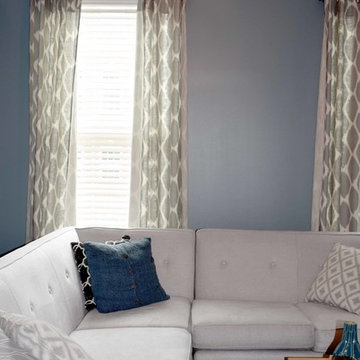
Photos by Brigid Wethington
Inspiration for a mid-sized industrial open concept family room in Baltimore with grey walls, medium hardwood floors and a wall-mounted tv.
Inspiration for a mid-sized industrial open concept family room in Baltimore with grey walls, medium hardwood floors and a wall-mounted tv.
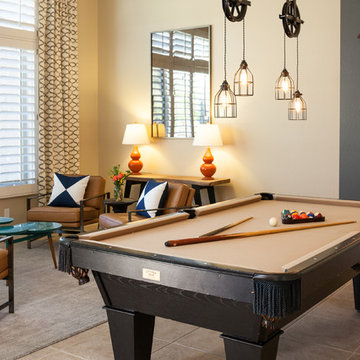
James Stewart
Photo of a mid-sized industrial family room in Phoenix with beige walls.
Photo of a mid-sized industrial family room in Phoenix with beige walls.
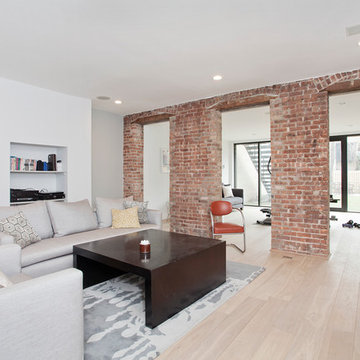
Jennifer Brown
Inspiration for a mid-sized industrial enclosed family room in New York with white walls and light hardwood floors.
Inspiration for a mid-sized industrial enclosed family room in New York with white walls and light hardwood floors.
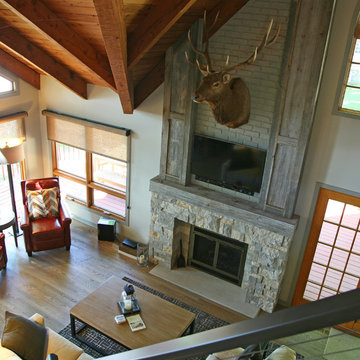
A flat brick fireplace got a face-lift. Building out the stone base several inches helped with the transformation by giving the panels a platform to stand on. Painting out the existing brick after the rest was done finished the deal.
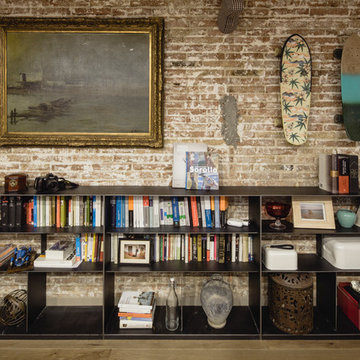
Photo of a mid-sized industrial family room in Barcelona with brown walls, light hardwood floors, no fireplace and no tv.
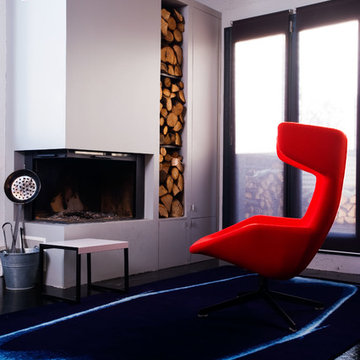
Theo Baulig
Design ideas for a mid-sized industrial open concept family room in Paris with white walls, a corner fireplace and no tv.
Design ideas for a mid-sized industrial open concept family room in Paris with white walls, a corner fireplace and no tv.
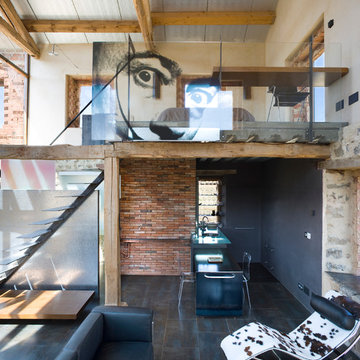
Fotografía de Ángel Baltanás
Mid-sized industrial open concept family room in Other with white walls.
Mid-sized industrial open concept family room in Other with white walls.
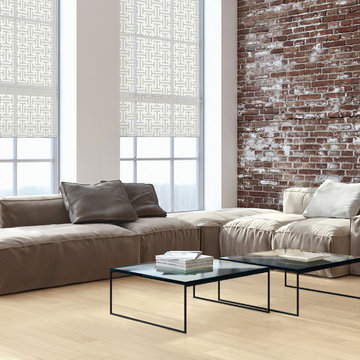
Photo of a mid-sized industrial enclosed family room in Miami with brown walls, light hardwood floors, no fireplace, no tv and beige floor.
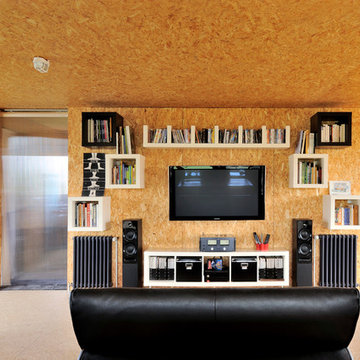
Frenchie Cristogatin
This is an example of a mid-sized industrial loft-style family room in Lyon with beige walls, plywood floors, a wall-mounted tv and no fireplace.
This is an example of a mid-sized industrial loft-style family room in Lyon with beige walls, plywood floors, a wall-mounted tv and no fireplace.
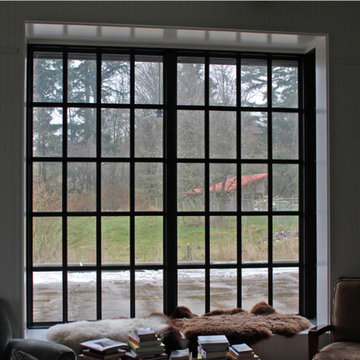
Mid-sized industrial open concept family room in Seattle with a music area, white walls, concrete floors, a standard fireplace, a brick fireplace surround, no tv and grey floor.
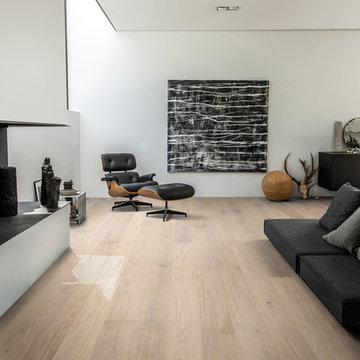
Shown: Kährs Lux Horizon wood flooring
Kährs have launched two new ultra-matt wood flooring collections, Lux and Lumen. Recently winning Gold for 'Best Flooring' at the 2017 House Beautiful Awards, Kährs' Lux collection includes nine one-strip plank format designs in an array of natural colours, which are mirrored in Lumen's three-strip designs.
The new surface treatment applied to the designs is non reflective; enhancing the colour and beauty of real wood, whilst giving a silky, yet strong shield against wear and tear.
Emanuel Lidberg, Head of Design at Kährs Group, says,
“Lux and Lumen have been developed for design-led interiors, with abundant natural light, for example with floor-to-ceiling glazing. Traditional lacquer finishes reflect light which distracts from the floor’s appearance. Our new, ultra-matt finish minimizes reflections so that the wood’s natural grain and tone can be appreciated to the full."
The contemporary Lux Collection features nine floors spanning from the milky white "Ash Air" to the earthy, deep-smoked "Oak Terra". Kährs' Lumen Collection offers mirrored three strip and two-strip designs to complement Lux, or offer an alternative interior look. All designs feature a brushed effect, accentuating the natural grain of the wood. All floors feature Kährs' multi-layered construction, with a surface layer of oak or ash.
This engineered format is eco-friendly, whilst also making the floors more stable, and ideal for use with underfloor heating systems. Matching accessories, including mouldings, skirting and handmade stairnosing are also available for the new designs.
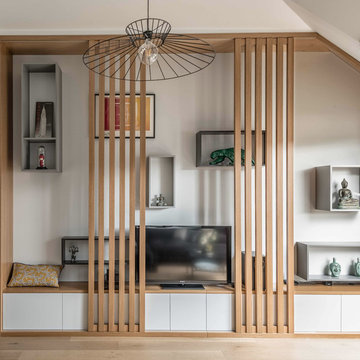
Un grand ensemble meuble TV avec niches ouvertes murales et des panneaux coulissants, le tout sur-mesure
Styliste : Céline Hassen – Photographe : Christophe Rouffio
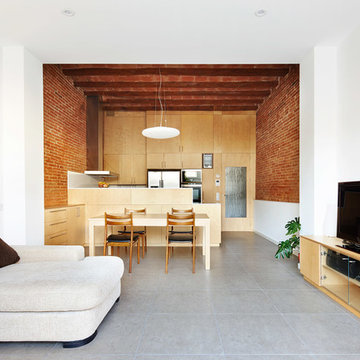
Photo of a mid-sized industrial open concept family room in Other with white walls, ceramic floors, no fireplace and a freestanding tv.
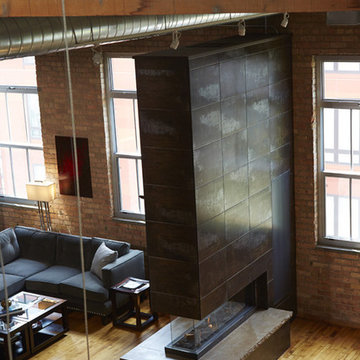
While the wall brings division to the open space, the Lucius 140 connects the spaces with its see-through design.
Photo by: Jill Greer
Photo of a mid-sized industrial loft-style family room in Minneapolis with light hardwood floors, a two-sided fireplace, a metal fireplace surround, no tv and brown floor.
Photo of a mid-sized industrial loft-style family room in Minneapolis with light hardwood floors, a two-sided fireplace, a metal fireplace surround, no tv and brown floor.
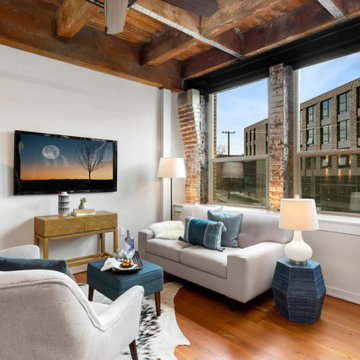
Transitional living room decor. with blue accents in an industrial Seattle condo.
This is an example of a mid-sized industrial family room in Seattle with white walls, medium hardwood floors, brown floor and wood.
This is an example of a mid-sized industrial family room in Seattle with white walls, medium hardwood floors, brown floor and wood.
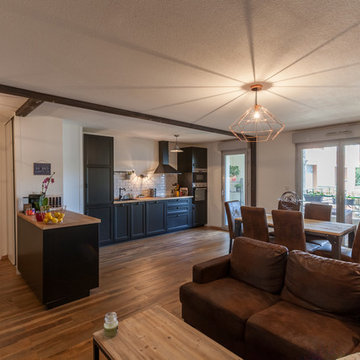
Le but de ce projet était de créer une ambiance loft / urbain dans un appartement classique du centre-ville de Toulouse. Nous avons réalisé une rénovation complète en repensant les espaces et les volumes des pièces principales.
Nous avons joué sur les matériaux : la brique, le bois et l'acier pour créer une ambiance de loft newyorkais. La décoration a également était réalisée par l'agence, nous avons choisi des meubles de style industriel pour donner un côté chaleureux et harmonieux.
Le mélange des matériaux et des meubles a créé une véritable ambiance, unique et parfaitement en adéquation avec les attentes des clients.
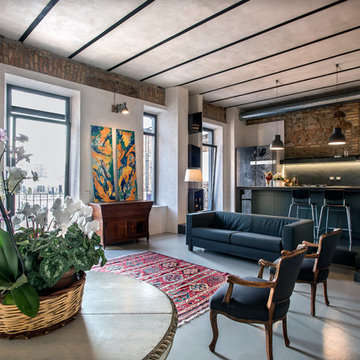
Design ideas for a mid-sized industrial open concept family room in Rome with concrete floors and grey floor.
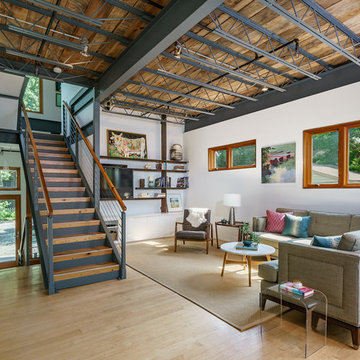
Mid-sized industrial open concept family room in DC Metro with white walls, light hardwood floors, a built-in media wall, beige floor and no fireplace.
Mid-sized Industrial Family Room Design Photos
6
