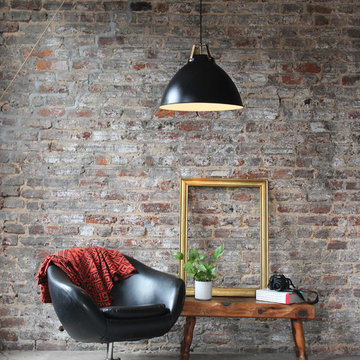Mid-sized Industrial Family Room Design Photos
Refine by:
Budget
Sort by:Popular Today
141 - 160 of 840 photos
Item 1 of 3
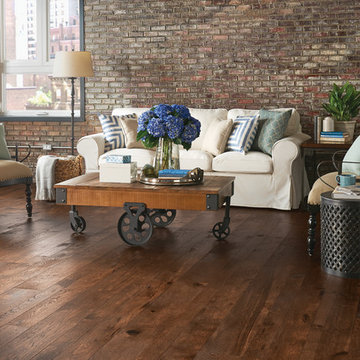
This is an example of a mid-sized industrial open concept family room in Richmond with grey walls, dark hardwood floors, no fireplace, no tv and brown floor.
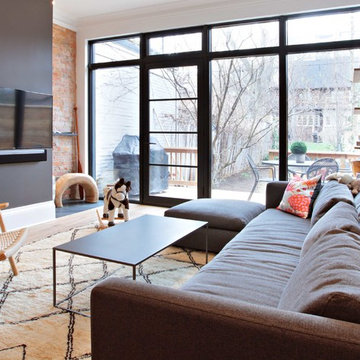
Our client wanted an open concept space in a long narrow home that left original textures and details untouched. A brick wall was exposed as a walnut kitchen and floor-to-ceiling glazing were added. Highlights are a Beni Ourain Moroccan rug from the Atlas Mountains and a CH-25 chair from our favourite Scandinavian furniture designer Hans Wegner.Construction by Greening Homes
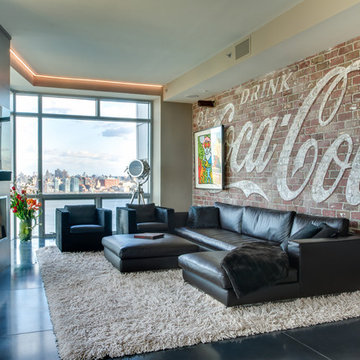
living room transformation. industrial style.
photo by Gerard Garcia
Inspiration for a mid-sized industrial open concept family room in New York with a game room, ceramic floors, a ribbon fireplace, a concrete fireplace surround, a wall-mounted tv, multi-coloured walls and black floor.
Inspiration for a mid-sized industrial open concept family room in New York with a game room, ceramic floors, a ribbon fireplace, a concrete fireplace surround, a wall-mounted tv, multi-coloured walls and black floor.
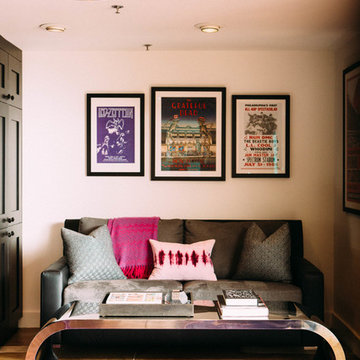
Ashley Batz
This is an example of a mid-sized industrial open concept family room in Los Angeles with white walls and no fireplace.
This is an example of a mid-sized industrial open concept family room in Los Angeles with white walls and no fireplace.
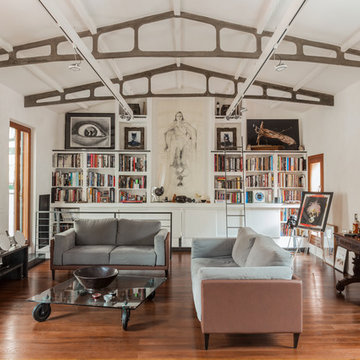
Foto di Angelo Talia
Progetto: Studio THEN Architecture
Photo of a mid-sized industrial enclosed family room in Rome with a library, white walls, a freestanding tv, brown floor and medium hardwood floors.
Photo of a mid-sized industrial enclosed family room in Rome with a library, white walls, a freestanding tv, brown floor and medium hardwood floors.
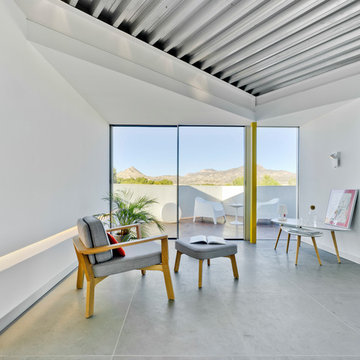
David Frutos
Inspiration for a mid-sized industrial open concept family room in Other with white walls, no fireplace and grey floor.
Inspiration for a mid-sized industrial open concept family room in Other with white walls, no fireplace and grey floor.
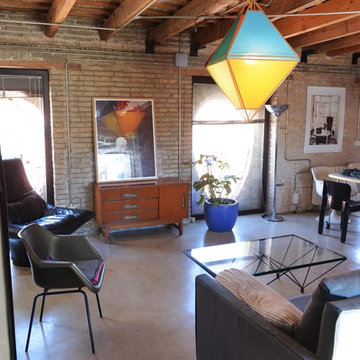
Javier Ferrer Vidal
Design ideas for a mid-sized industrial loft-style family room in Valencia.
Design ideas for a mid-sized industrial loft-style family room in Valencia.
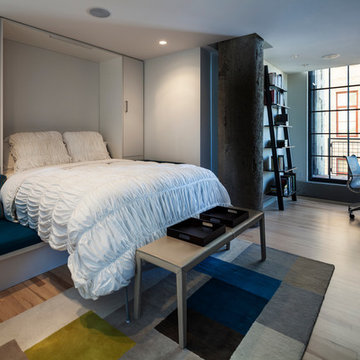
Study with murphy bed open. Entertainment center and home office on right wall are closed.
Don Wong Photo, Inc
Design ideas for a mid-sized industrial enclosed family room in Minneapolis with grey walls, light hardwood floors and a concealed tv.
Design ideas for a mid-sized industrial enclosed family room in Minneapolis with grey walls, light hardwood floors and a concealed tv.
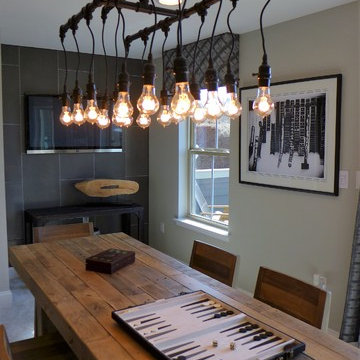
Mid-sized industrial loft-style family room in Richmond with a game room, grey walls, carpet, no fireplace, a wall-mounted tv and beige floor.
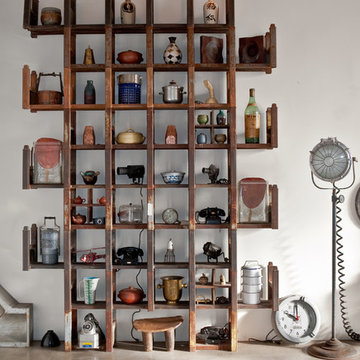
This is an example of a mid-sized industrial enclosed family room in Houston with white walls, concrete floors and no tv.
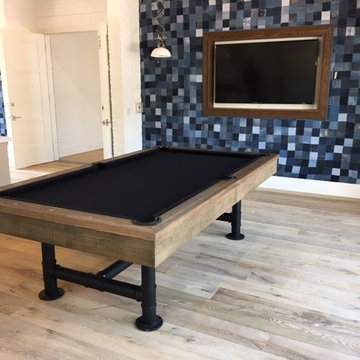
The Bedford pool table is available in a 7' and 8' model. This table features an optional dining top for both sizes.
Inspiration for a mid-sized industrial open concept family room in Phoenix with a game room, grey walls, light hardwood floors, no fireplace, a wall-mounted tv and beige floor.
Inspiration for a mid-sized industrial open concept family room in Phoenix with a game room, grey walls, light hardwood floors, no fireplace, a wall-mounted tv and beige floor.
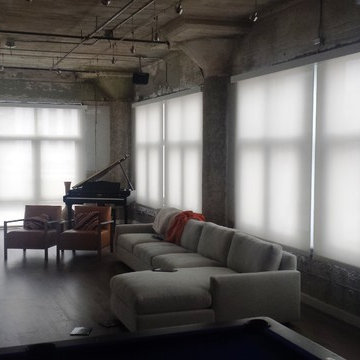
Downtown LA loft
This is an example of a mid-sized industrial open concept family room in San Diego with grey walls, dark hardwood floors, no fireplace and no tv.
This is an example of a mid-sized industrial open concept family room in San Diego with grey walls, dark hardwood floors, no fireplace and no tv.
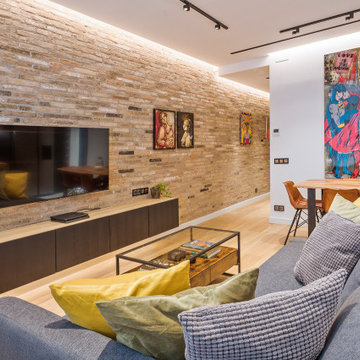
VISTA DE LA ZONA DEL LIVING, CON MOBILIARIO CONTEMPORANEO, MESA DE CENTRO EN MADERA Y FORJA Y MESA DE COMEDOR EN EL MISMO MATERIAL
Design ideas for a mid-sized industrial loft-style family room in Barcelona with medium hardwood floors, a wall-mounted tv and brick walls.
Design ideas for a mid-sized industrial loft-style family room in Barcelona with medium hardwood floors, a wall-mounted tv and brick walls.
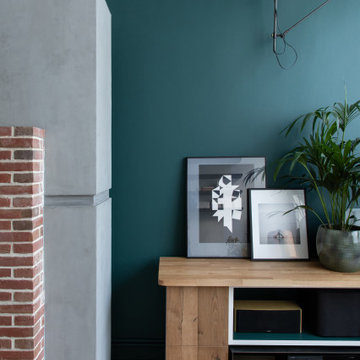
This is an example of a mid-sized industrial open concept family room in Paris with a library, green walls, light hardwood floors, a standard fireplace, a brick fireplace surround and brown floor.
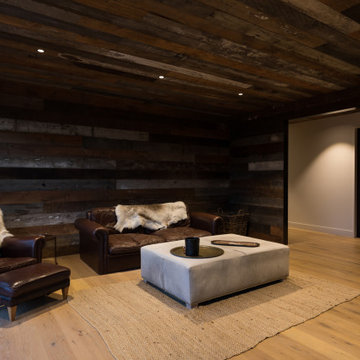
In the snug area of the home, aka family room.
This is an example of a mid-sized industrial open concept family room in Auckland with multi-coloured walls, light hardwood floors, a standard fireplace and brown floor.
This is an example of a mid-sized industrial open concept family room in Auckland with multi-coloured walls, light hardwood floors, a standard fireplace and brown floor.
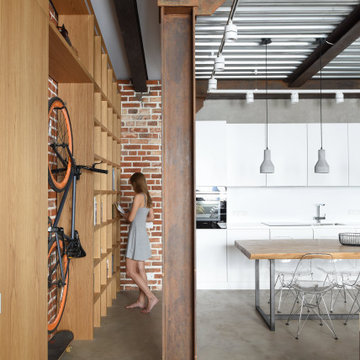
Автор проекта: Родион Праздников, архитектурное бюро MODUL-ab.
Фотограф: Илья Иванов
Плитка из старого кирпича BRICKTILES интегрирована в существующую отпескоструенную кирпичную кладку.
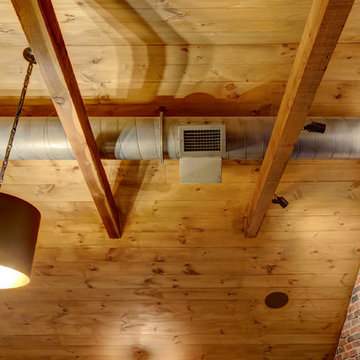
New View Photography
This is an example of a mid-sized industrial loft-style family room in Raleigh with a home bar, grey walls, dark hardwood floors, a wall-mounted tv, brown floor and no fireplace.
This is an example of a mid-sized industrial loft-style family room in Raleigh with a home bar, grey walls, dark hardwood floors, a wall-mounted tv, brown floor and no fireplace.
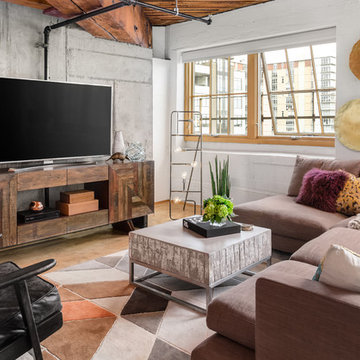
Photo of a mid-sized industrial open concept family room in Portland with white walls, medium hardwood floors, no fireplace, a freestanding tv and brown floor.
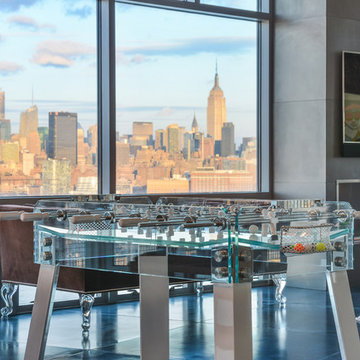
Glass and lacquer foosball table.
photo by Gerard Garcia
Design ideas for a mid-sized industrial open concept family room in New York with a game room, ceramic floors, a ribbon fireplace, a concrete fireplace surround and a wall-mounted tv.
Design ideas for a mid-sized industrial open concept family room in New York with a game room, ceramic floors, a ribbon fireplace, a concrete fireplace surround and a wall-mounted tv.
Mid-sized Industrial Family Room Design Photos
8
