Mid-sized Industrial Family Room Design Photos
Refine by:
Budget
Sort by:Popular Today
121 - 140 of 840 photos
Item 1 of 3
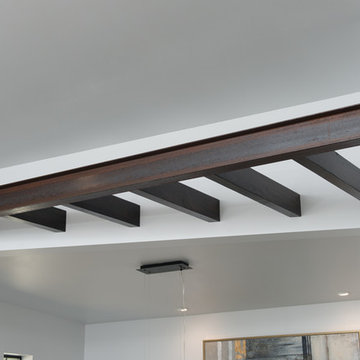
This is an example of a mid-sized industrial open concept family room in Phoenix with white walls, concrete floors and grey floor.
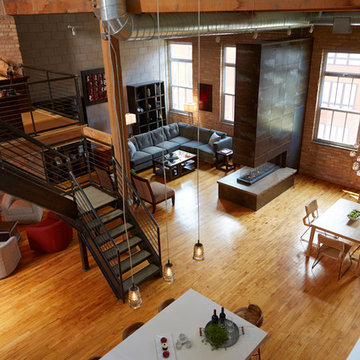
“A home is a very special place for people; a home is a place where we should find safety, respite and peace. We help our clients find that harmony within their homes,” says Katie Raydan of White Crane Construction, who designed this loft.
Photo by: Jill Greer
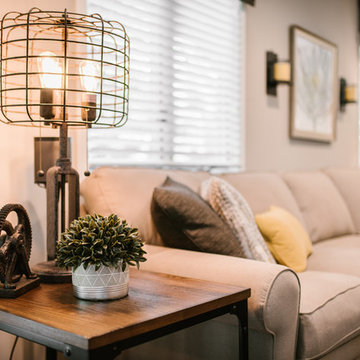
Ryan Ocasio
Design ideas for a mid-sized industrial open concept family room in Chicago with grey walls, medium hardwood floors and brown floor.
Design ideas for a mid-sized industrial open concept family room in Chicago with grey walls, medium hardwood floors and brown floor.
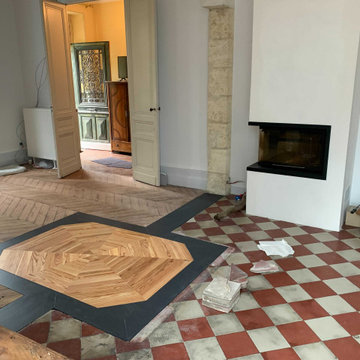
La rosace CLAIRE, qui fait la jonction entre deux pièces après l'abatage d'une cloison, a été réalisée en pin gemmé.
Le gemmage consiste en la réalisation d’entailles visant à récolter l’oléorésine d’un pin tout au long de sa croissance.
Le gemmage des pins était une pratique très répandue dans le sud de la France, avant de disparaitre complètement en 1990.
Des campagnes de relance sont menées depuis 2012 dans le Médoc, sur le bassin d’Arcachon et à Biscarrosse.
Our CLAIRE rosette ties together two rooms after the partition between them was removed. We used resin tapped pine wood to make it.
Resin tapping means drilling a hole deep enough in a tree and letting it repair itself with its own resin (it takes a few day). The leftover resin produced is harvested. This process is repeated yearly.
Pine tapping was very common in the South of France but disappeared completly in 1990.
Nowadays, campains are being led to bring back this tradition.
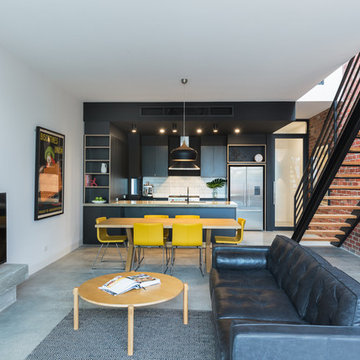
Mid-sized industrial open concept family room in Melbourne with white walls, concrete floors and a freestanding tv.
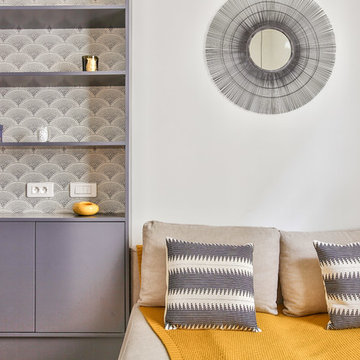
Un joli espace salon en alcôve entouré d'une bibliothèque sur-mesure anthracite, fermée en partie basse, ouverte avec étagères en partie haute, avec un fond de papier peint. Alcôve centrée par un joli miroir-soleil en métal.
https://www.nevainteriordesign.com/
Liens Magazines :
Houzz
https://www.houzz.fr/ideabooks/97017180/list/couleur-d-hiver-le-jaune-curry-epice-la-decoration
Castorama
https://www.18h39.fr/articles/9-conseils-de-pro-pour-rendre-un-appartement-en-rez-de-chaussee-lumineux.html
Maison Créative
http://www.maisoncreative.com/transformer/amenager/comment-amenager-lespace-sous-une-mezzanine-9753
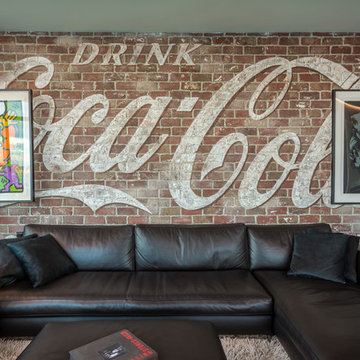
we added this brick wall and had it custom painted to look like a vintage building sign.
photo by Gerard Garcia
Custom painted by Andrew Tedesco
Photo of a mid-sized industrial open concept family room in New York with a game room, ceramic floors, a ribbon fireplace, a concrete fireplace surround, a wall-mounted tv, multi-coloured walls and black floor.
Photo of a mid-sized industrial open concept family room in New York with a game room, ceramic floors, a ribbon fireplace, a concrete fireplace surround, a wall-mounted tv, multi-coloured walls and black floor.
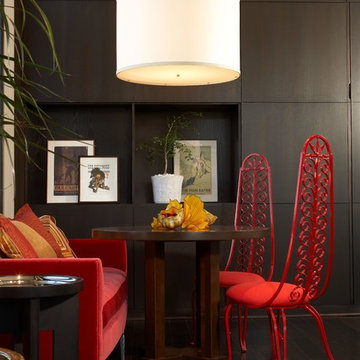
Principal Designer Danielle Wallinger reinterpreted the design
of this former project to reflect the evolving tastes of today’s
clientele. Accenting the rich textures with clean modern
pieces the design transforms the aesthetic direction and
modern appeal of this award winning downtown loft.
When originally completed this loft graced the cover of a
leading shelter magazine and was the ASID residential/loft
design winner, but was now in need of a reinterpreted design
to reflect the new directions in interiors. Through the careful
selection of modern pieces and addition of a more vibrant
color palette the design was able to transform the aesthetic
of the entire space.
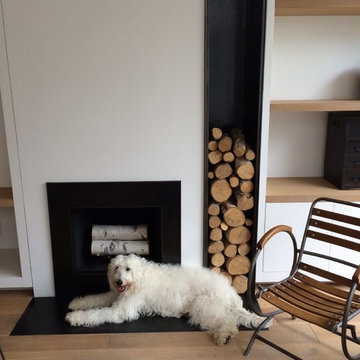
This is an example of a mid-sized industrial open concept family room in San Francisco with white walls, light hardwood floors, a standard fireplace and a plaster fireplace surround.
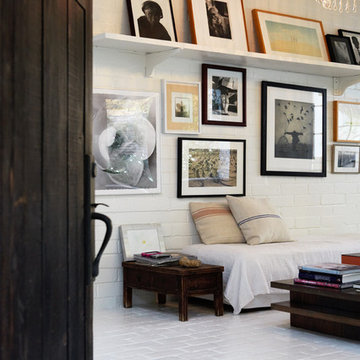
Photo of a mid-sized industrial family room in Orange County with white walls, brick floors and no fireplace.
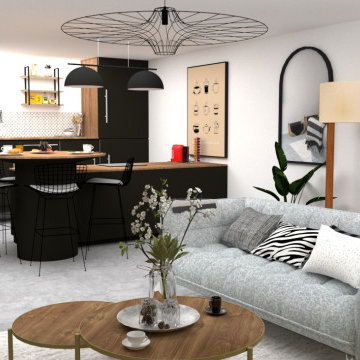
Un super projet réalisé pour un couple qui hésitait entre le style industriel et le style chic. Mélange réussi !
Photo of a mid-sized industrial open concept family room in Lille with white walls, ceramic floors, no fireplace, a corner tv and grey floor.
Photo of a mid-sized industrial open concept family room in Lille with white walls, ceramic floors, no fireplace, a corner tv and grey floor.

Inspiration for a mid-sized industrial enclosed family room in Los Angeles with grey walls, concrete floors, no fireplace, a wall-mounted tv and grey floor.
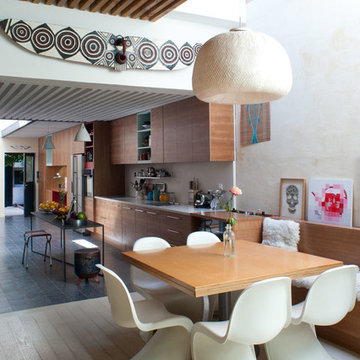
persona production
Photo of a mid-sized industrial enclosed family room in Paris with a library, beige walls, painted wood floors and beige floor.
Photo of a mid-sized industrial enclosed family room in Paris with a library, beige walls, painted wood floors and beige floor.
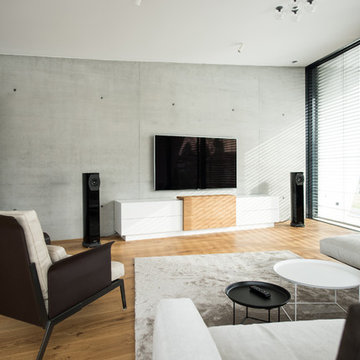
This is an example of a mid-sized industrial enclosed family room in Stuttgart with grey walls, medium hardwood floors, a standard fireplace, a wall-mounted tv and brown floor.
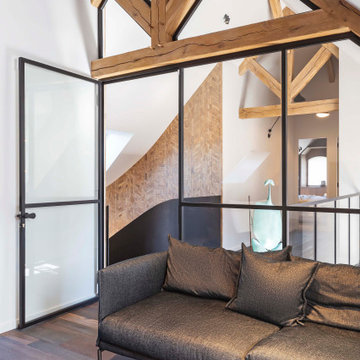
Mid-sized industrial open concept family room in Paris with beige walls, dark hardwood floors, a freestanding tv and black floor.
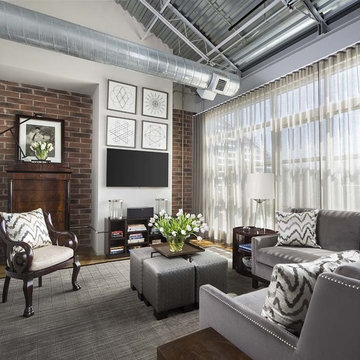
Photograph by Beth Singer. Published in Detroit Home Magazine. Window treatments and pillows by Lani Fridley, Transitions Drapery, Inc.
Homeowner and designer Richard Ross’ goal, when he purchased his Royal Oak loft, was to make it feel larger and more open. He also managed to embrace the loft’s industrial soul, and amp up its elegant feel. Read more in the June-July edition of Detroit Home, or at detroithomemag.com.
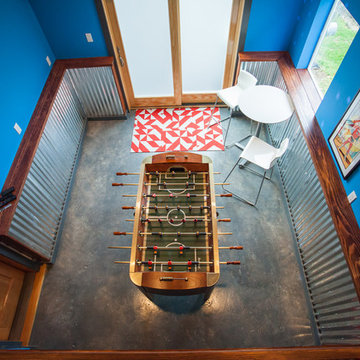
Debbie Schwab Photography
The old storage area became the movie watching space above the game room.
This is an example of a mid-sized industrial enclosed family room in Seattle with a game room, blue walls, concrete floors, no fireplace, a wall-mounted tv and grey floor.
This is an example of a mid-sized industrial enclosed family room in Seattle with a game room, blue walls, concrete floors, no fireplace, a wall-mounted tv and grey floor.
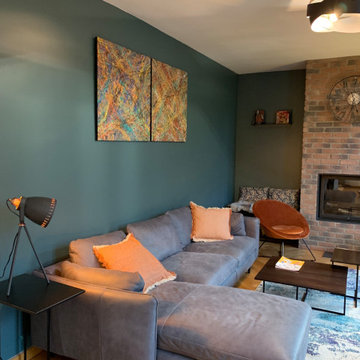
salon dans le style industriel avec mur coloris bleu paon
Design ideas for a mid-sized industrial open concept family room in Paris with a library, blue walls, laminate floors, a standard fireplace, a brick fireplace surround, a wall-mounted tv and brown floor.
Design ideas for a mid-sized industrial open concept family room in Paris with a library, blue walls, laminate floors, a standard fireplace, a brick fireplace surround, a wall-mounted tv and brown floor.
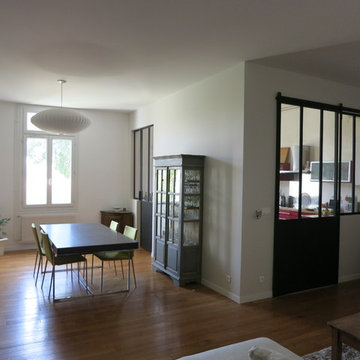
This is an example of a mid-sized industrial family room in Montpellier with white walls, dark hardwood floors and beige floor.
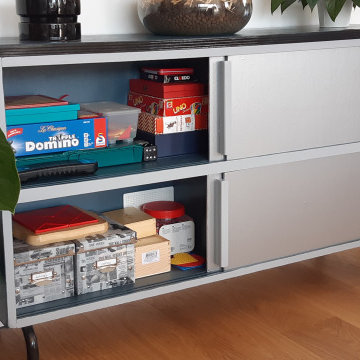
Les petits jeux de société ont trouvé leur place dans ce rangement esthétique
Photo of a mid-sized industrial family room in Paris with a game room, white walls, light hardwood floors and beige floor.
Photo of a mid-sized industrial family room in Paris with a game room, white walls, light hardwood floors and beige floor.
Mid-sized Industrial Family Room Design Photos
7