Mid-sized Transitional Dining Room Design Ideas
Refine by:
Budget
Sort by:Popular Today
21 - 40 of 23,452 photos
Item 1 of 3

Room by room, we’re taking on this 1970’s home and bringing it into 2021’s aesthetic and functional desires. The homeowner’s started with the bar, lounge area, and dining room. Bright white paint sets the backdrop for these spaces and really brightens up what used to be light gold walls.
We leveraged their beautiful backyard landscape by incorporating organic patterns and earthy botanical colors to play off the nature just beyond the huge sliding doors.
Since the rooms are in one long galley orientation, the design flow was extremely important. Colors pop in the dining room chandelier (the showstopper that just makes this room “wow”) as well as in the artwork and pillows. The dining table, woven wood shades, and grasscloth offer multiple textures throughout the zones by adding depth, while the marble tops’ and tiles’ linear and geometric patterns give a balanced contrast to the other solids in the areas. The result? A beautiful and comfortable entertaining space!
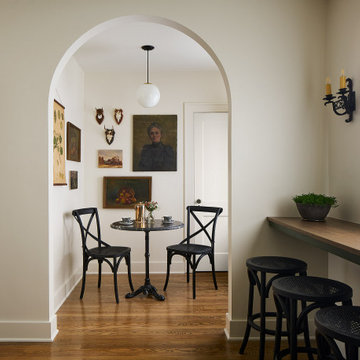
This is an example of a mid-sized transitional dining room in Chicago with white walls, medium hardwood floors, no fireplace and brown floor.
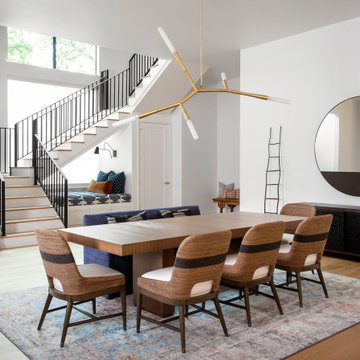
Our Austin studio gave this new build home a serene feel with earthy materials, cool blues, pops of color, and textural elements.
---
Project designed by Sara Barney’s Austin interior design studio BANDD DESIGN. They serve the entire Austin area and its surrounding towns, with an emphasis on Round Rock, Lake Travis, West Lake Hills, and Tarrytown.
For more about BANDD DESIGN, click here: https://bandddesign.com/
To learn more about this project, click here:
https://bandddesign.com/natural-modern-new-build-austin-home/
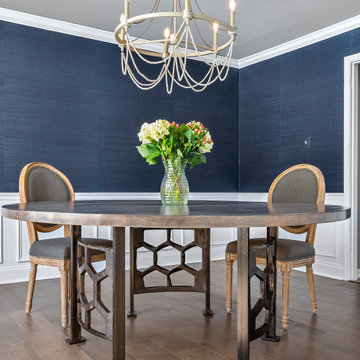
Inspiration for a mid-sized transitional separate dining room in Philadelphia with blue walls, medium hardwood floors, brown floor and decorative wall panelling.
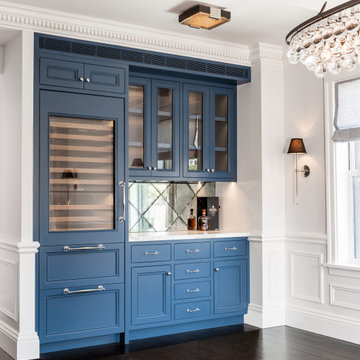
Dry bar in dining room. Custom millwork design with integrated panel front wine refrigerator and antique mirror glass backsplash with rosettes.
Photo of a mid-sized transitional kitchen/dining combo in New York with white walls, medium hardwood floors, a two-sided fireplace, a stone fireplace surround, brown floor, recessed and panelled walls.
Photo of a mid-sized transitional kitchen/dining combo in New York with white walls, medium hardwood floors, a two-sided fireplace, a stone fireplace surround, brown floor, recessed and panelled walls.
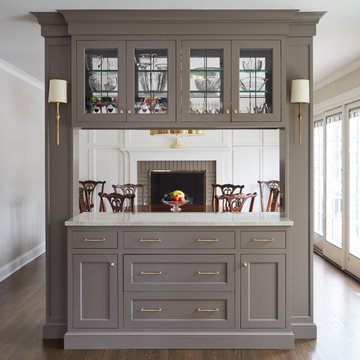
This is an example of a mid-sized transitional separate dining room in Chicago with beige walls, medium hardwood floors, a standard fireplace, a brick fireplace surround and brown floor.
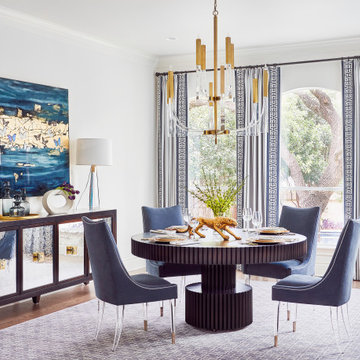
"I want people to say 'Wow!' when they walk in to my house" This was our directive for this bachelor's newly purchased home. We accomplished the mission by drafting plans for a significant remodel which included removing walls and columns, opening up the spaces between rooms to create better flow, then adding custom furnishings and original art for a customized unique Wow factor! His Christmas party proved we had succeeded as each person 'wowed!' the spaces! Even more meaningful to us, as Designers, was watching everyone converse in the sitting area, dining room, living room, and around the grand island (12'-6" grand to be exact!) and genuinely enjoy all the fabulous, yet comfortable spaces. Success all around!
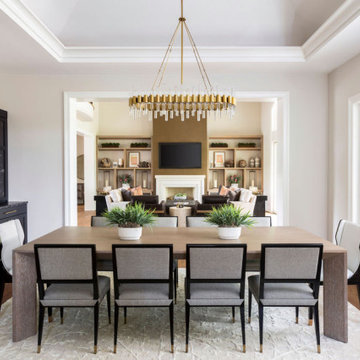
Mid-sized transitional kitchen/dining combo in Denver with white walls, medium hardwood floors and beige floor.
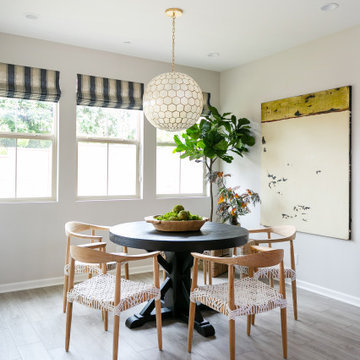
This is an example of a mid-sized transitional kitchen/dining combo in Orange County with beige walls, porcelain floors and grey floor.
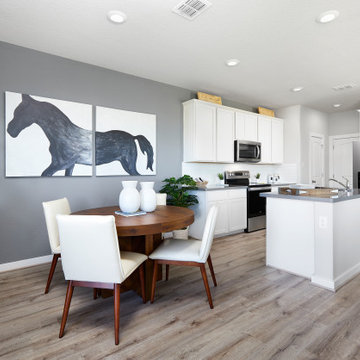
This is an example of a mid-sized transitional dining room in Other with grey walls, light hardwood floors and beige floor.
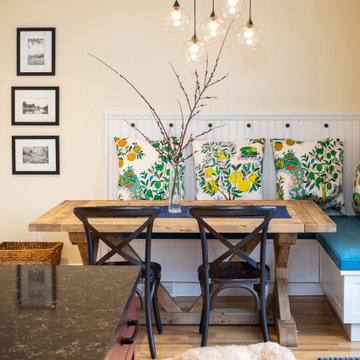
Design ideas for a mid-sized transitional kitchen/dining combo in Seattle with light hardwood floors, beige walls and beige floor.
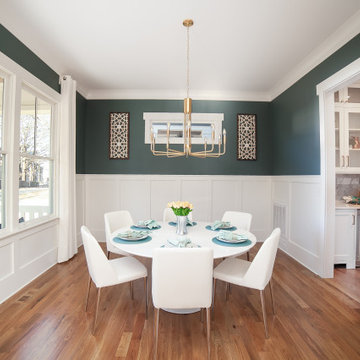
This is an example of a mid-sized transitional separate dining room in Charlotte with green walls, medium hardwood floors and brown floor.
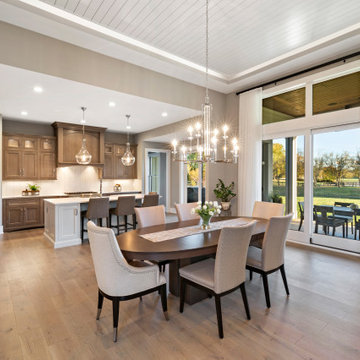
Modern farmhouse describes this open concept, light and airy ranch home with modern and rustic touches. Precisely positioned on a large lot the owners enjoy gorgeous sunrises from the back left corner of the property with no direct sunlight entering the 14’x7’ window in the front of the home. After living in a dark home for many years, large windows were definitely on their wish list. Three generous sliding glass doors encompass the kitchen, living and great room overlooking the adjacent horse farm and backyard pond. A rustic hickory mantle from an old Ohio barn graces the fireplace with grey stone and a limestone hearth. Rustic brick with scraped mortar adds an unpolished feel to a beautiful built-in buffet.
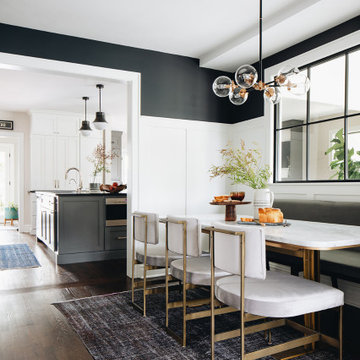
Completely remodeled space, along with the rest of the first floor
Inspiration for a mid-sized transitional dining room in Chicago with dark hardwood floors and brown floor.
Inspiration for a mid-sized transitional dining room in Chicago with dark hardwood floors and brown floor.
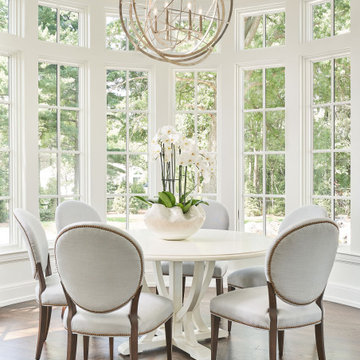
The breakfast area adjacent to the kitchen did not veer from the New Traditional design of the entire home. Elegant lighting and furnishings were illuminated by an awesome bank of windows. With chairs by Hickory White, table by Iorts and lighting by Currey and Co., each piece is a perfect complement for the gracious space.
Photographer: Michael Blevins Photo
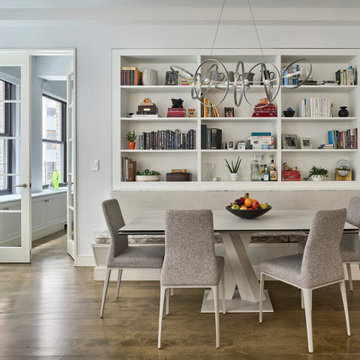
Photo of a mid-sized transitional open plan dining in New York with white walls, medium hardwood floors and brown floor.
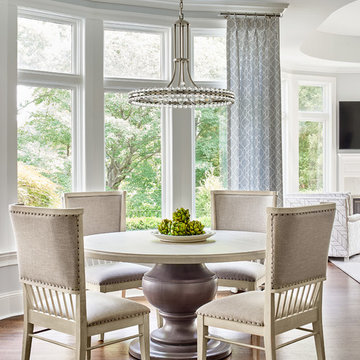
Photo of a mid-sized transitional open plan dining in Charlotte with no fireplace, white walls, dark hardwood floors and brown floor.
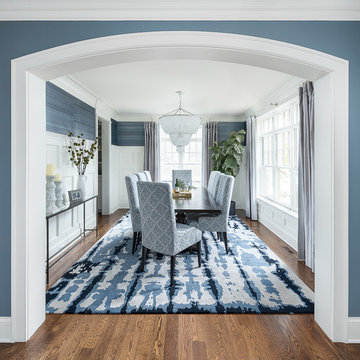
Picture Perfect Home
Design ideas for a mid-sized transitional separate dining room in Chicago with blue walls, medium hardwood floors and brown floor.
Design ideas for a mid-sized transitional separate dining room in Chicago with blue walls, medium hardwood floors and brown floor.
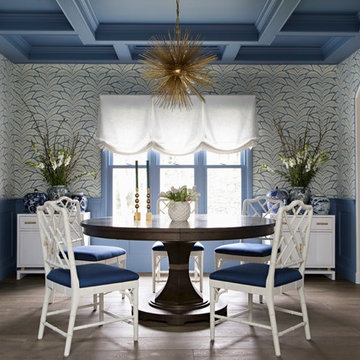
Inspiration for a mid-sized transitional separate dining room in Los Angeles with dark hardwood floors, no fireplace, brown floor and multi-coloured walls.
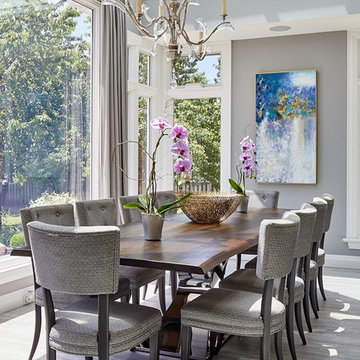
Our goal for this project was to transform this home from family-friendly to an empty nesters sanctuary. We opted for a sophisticated palette throughout the house, featuring blues, greys, taupes, and creams. The punches of colour and classic patterns created a warm environment without sacrificing sophistication.
Home located in Thornhill, Vaughan. Designed by Lumar Interiors who also serve Richmond Hill, Aurora, Nobleton, Newmarket, King City, Markham, Thornhill, York Region, and the Greater Toronto Area.
For more about Lumar Interiors, click here: https://www.lumarinteriors.com/
Mid-sized Transitional Dining Room Design Ideas
2