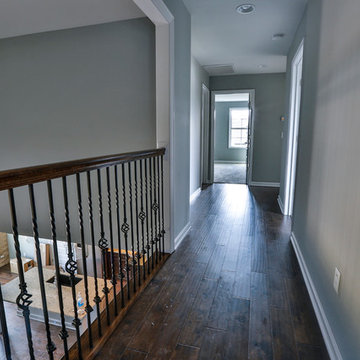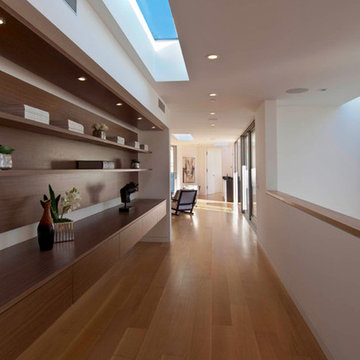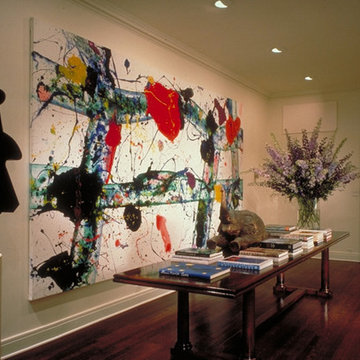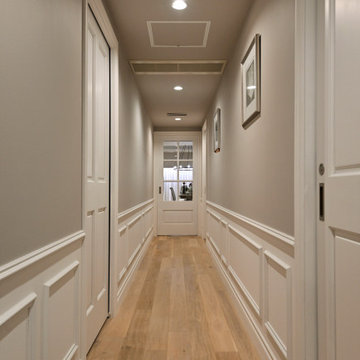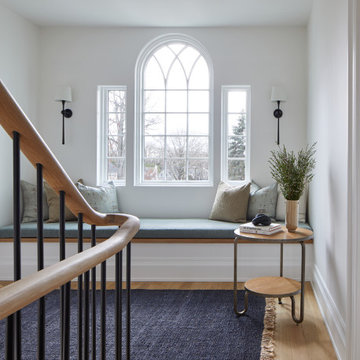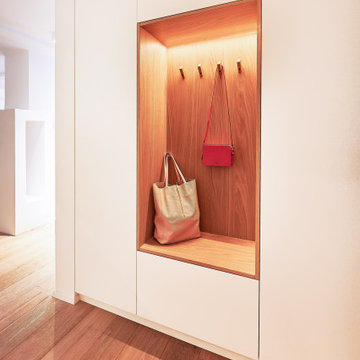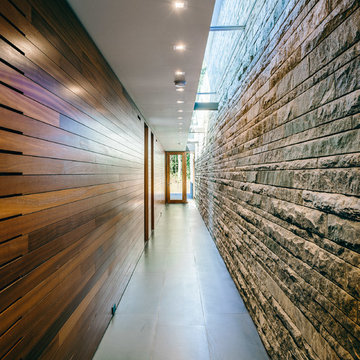Modern Hallway Design Ideas
Refine by:
Budget
Sort by:Popular Today
201 - 220 of 39,825 photos
Item 1 of 2
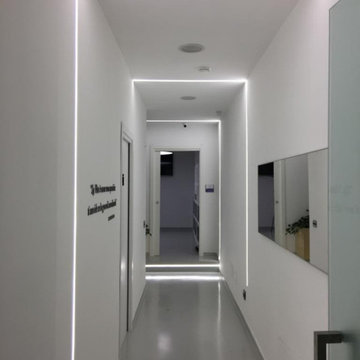
DISIMPEGNO CON PAVIMENTO IN RESINA GRIGIA E ILLUMINAZIONE CON STRIP LED A SOFFITTO E PARETE
Design ideas for a mid-sized modern hallway in Naples with white walls, concrete floors and grey floor.
Design ideas for a mid-sized modern hallway in Naples with white walls, concrete floors and grey floor.
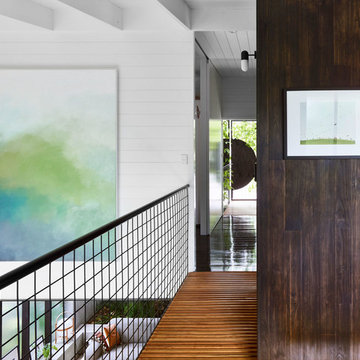
Toby Scott
Design ideas for a modern hallway in Brisbane with white walls and light hardwood floors.
Design ideas for a modern hallway in Brisbane with white walls and light hardwood floors.
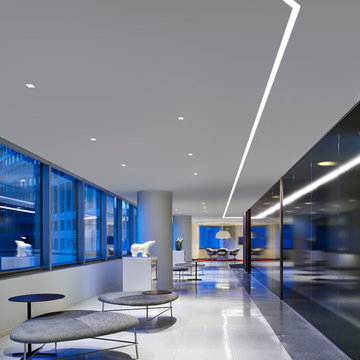
TruLine leads the way with illumination that comes from the wall itself—resulting in artistic freedom and dynamic spaces. Photo by: Gensler/Ryan Gobuty
Find the right local pro for your project
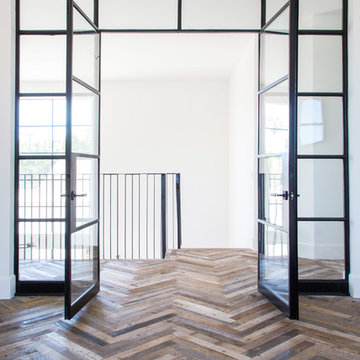
Interior Design by Ross Cassidy
Project Coordination by Elana Makovsky Parver
Photography by Bethany Nauert
This is an example of a modern hallway in Los Angeles.
This is an example of a modern hallway in Los Angeles.
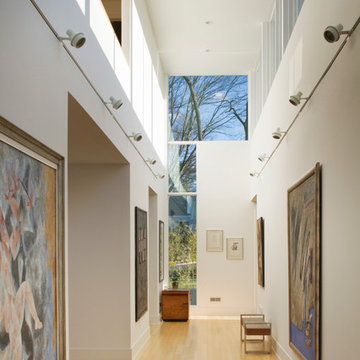
Southern facing clerestory windows flood the spine with natural light and bring daylight to windowless service spaces including a powder room, laundry room and mudroom.
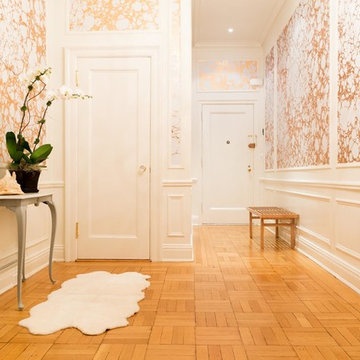
Wallpaper by Calico Wallpaper. Available at NewWall.com | The origins of Wabi are found in the landscapes of the ancient East, giving the impression of water flowing over pebbles.
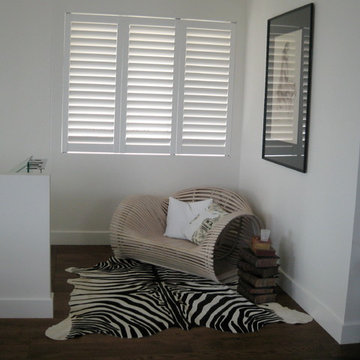
All Shutters and Blinds
This is an example of a mid-sized modern hallway in Melbourne with white walls and dark hardwood floors.
This is an example of a mid-sized modern hallway in Melbourne with white walls and dark hardwood floors.
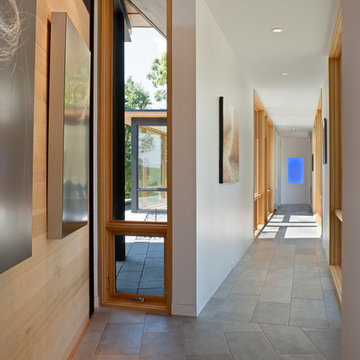
This modern lake house is located in the foothills of the Blue Ridge Mountains. The residence overlooks a mountain lake with expansive mountain views beyond. The design ties the home to its surroundings and enhances the ability to experience both home and nature together. The entry level serves as the primary living space and is situated into three groupings; the Great Room, the Guest Suite and the Master Suite. A glass connector links the Master Suite, providing privacy and the opportunity for terrace and garden areas.
Won a 2013 AIANC Design Award. Featured in the Austrian magazine, More Than Design. Featured in Carolina Home and Garden, Summer 2015.
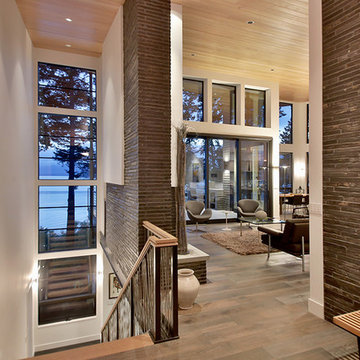
Photo of a mid-sized modern hallway in Seattle with white walls, medium hardwood floors and brown floor.
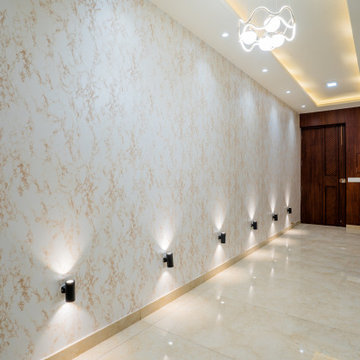
Entry designed in combination of veneer panel on the entry door. Dhawal is highlighted with a wallpaper and focus lights.
Inspiration for a modern hallway in Delhi.
Inspiration for a modern hallway in Delhi.
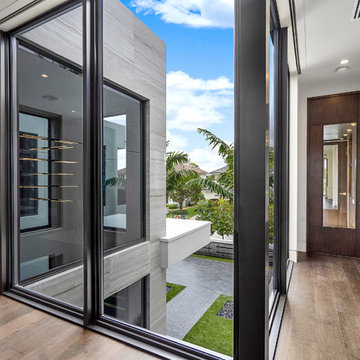
Fully integrated Signature Estate featuring Creston controls and Crestron panelized lighting, and Crestron motorized shades and draperies, whole-house audio and video, HVAC, voice and video communication atboth both the front door and gate. Modern, warm, and clean-line design, with total custom details and finishes. The front includes a serene and impressive atrium foyer with two-story floor to ceiling glass walls and multi-level fire/water fountains on either side of the grand bronze aluminum pivot entry door. Elegant extra-large 47'' imported white porcelain tile runs seamlessly to the rear exterior pool deck, and a dark stained oak wood is found on the stairway treads and second floor. The great room has an incredible Neolith onyx wall and see-through linear gas fireplace and is appointed perfectly for views of the zero edge pool and waterway. The center spine stainless steel staircase has a smoked glass railing and wood handrail. Master bath features freestanding tub and double steam shower.
Modern Hallway Design Ideas
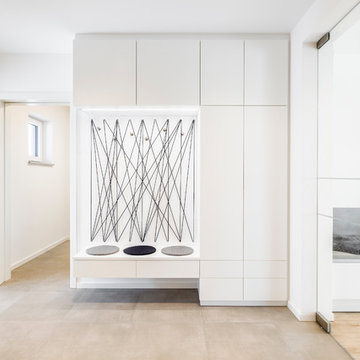
Aurora Bauträger GmbH
Design ideas for a mid-sized modern hallway in Other with white walls and beige floor.
Design ideas for a mid-sized modern hallway in Other with white walls and beige floor.
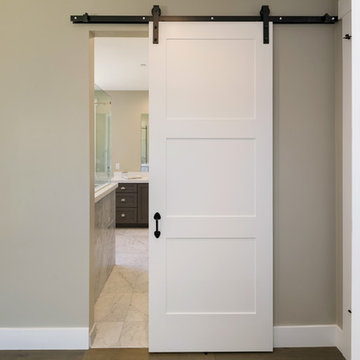
Masonite 3 equal panel modern door SH370 with barn door hanging hardware
Design ideas for a mid-sized modern hallway in Los Angeles with beige walls, ceramic floors and brown floor.
Design ideas for a mid-sized modern hallway in Los Angeles with beige walls, ceramic floors and brown floor.
11
