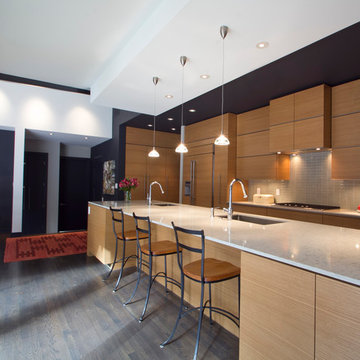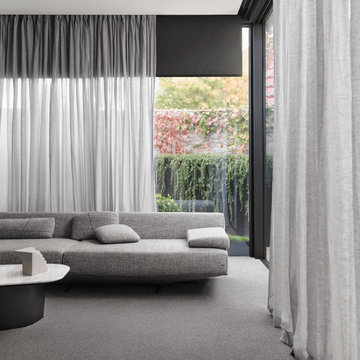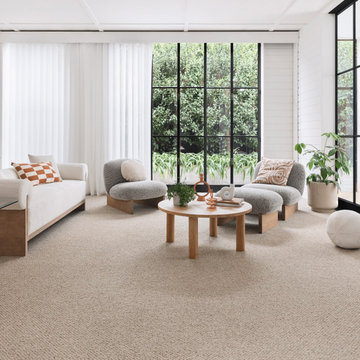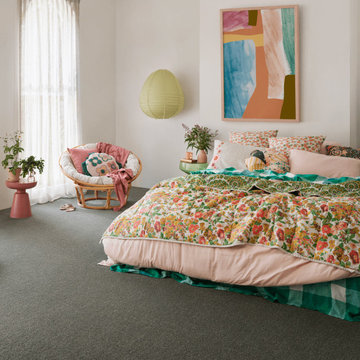1,761 Modern Home Design Photos
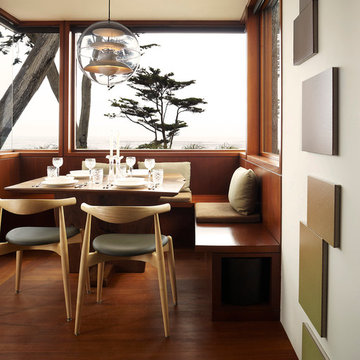
Photography: David Matheson
Modern dining room in Chicago with dark hardwood floors.
Modern dining room in Chicago with dark hardwood floors.
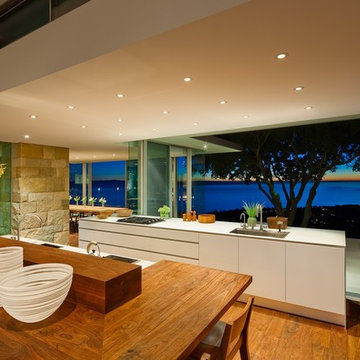
Ciro Coelho Photography
Inspiration for a modern kitchen in Santa Barbara with wood benchtops, flat-panel cabinets and white cabinets.
Inspiration for a modern kitchen in Santa Barbara with wood benchtops, flat-panel cabinets and white cabinets.
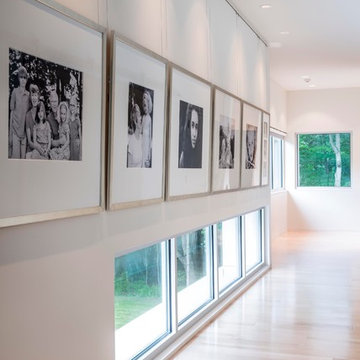
Chris Bucher Photography
Design ideas for a modern hallway in Indianapolis with white walls, light hardwood floors and beige floor.
Design ideas for a modern hallway in Indianapolis with white walls, light hardwood floors and beige floor.
Find the right local pro for your project
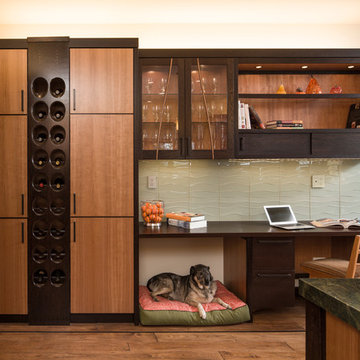
Andrew McKinney
This is an example of a modern kitchen in San Francisco with granite benchtops and green benchtop.
This is an example of a modern kitchen in San Francisco with granite benchtops and green benchtop.
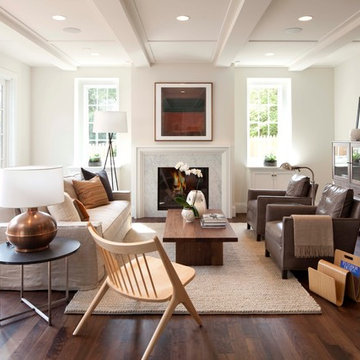
Living Room
Inspiration for a modern living room in Minneapolis with a standard fireplace and no tv.
Inspiration for a modern living room in Minneapolis with a standard fireplace and no tv.
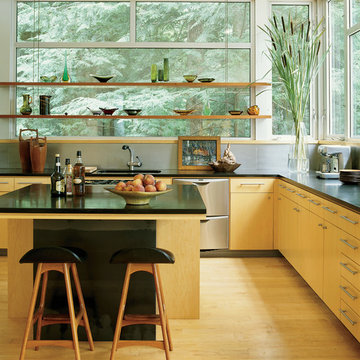
Modern kitchen in New York with flat-panel cabinets, light wood cabinets and stainless steel appliances.
Reload the page to not see this specific ad anymore
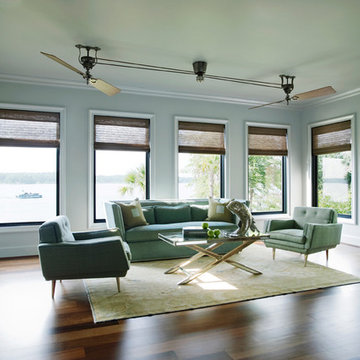
This home’s color palette continues in this sitting room, with an aqua pearlescent metallic trim setting the tone for its bright feel. Featuring metallic silver columns, an Oushak rug, ipe hardwood flooring, a pulley style ceiling fan and woven wood blinds, the room incorporates gentle pops of turquoise throughout. At the room’s heart is its mirrored cocktail table, mid-century chairs and sofa upholstered in aqua blue. The final detail is a vintage silver metallic fish accessory.
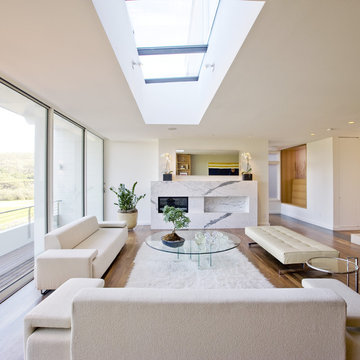
A complete rebuild of a 1950s modern home, this project combines spatial openness, a consistent use of materials, and reconfiguration of the ground plane to bring light deep into this home and frame views of the park beyond. Daylight is introduced to the home through two new shafts of windows and skylights above the living areas. A sculptural steel and limestone stair serves as a spatially dynamic centerpiece for the home, connecting the new second floor and addition of a lower level. A retracting glass wall, minimalist water feature, and dramatic roof deck complete the indoor-outdoor experience at the heart of this home. Image by Dennis Bettencourt Photography.
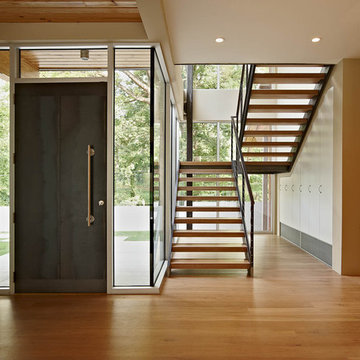
Photography by dustin peck photography, inc.
This is an example of a modern foyer in Charlotte with a single front door and a black front door.
This is an example of a modern foyer in Charlotte with a single front door and a black front door.
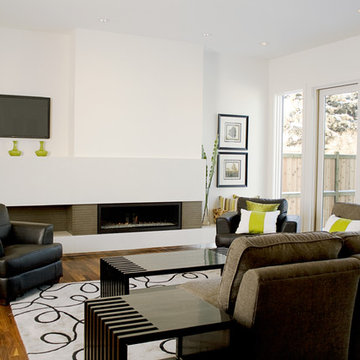
This fireplace was designed and create by 2Stone Designer Concrete of Calgary AB. The majority of the fireplace is our "Ivory" concrete (white), and the grey tiles around the fireplace are "Graphite". The Ivory concrete consists of a wall to wall hearth as well as a tall mantle from the center to left wall, connecting back to the hearth.
Fireplace and One piece concrete Back splash designed and created by 2Stone for the wonderful men of Fifth Element
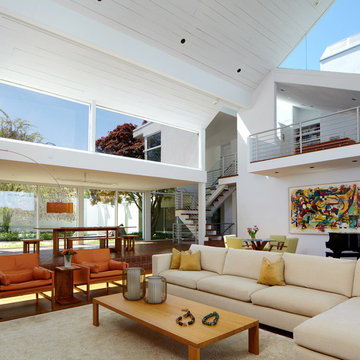
Interior photos by Phillip Ennis Photography.
Design ideas for an expansive modern open concept living room in New York with a music area and white walls.
Design ideas for an expansive modern open concept living room in New York with a music area and white walls.
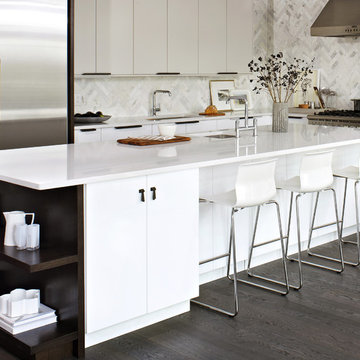
Photo by Virginia Macdonald Photographer Inc.
http://www.virginiamacdonald.com/
Reload the page to not see this specific ad anymore
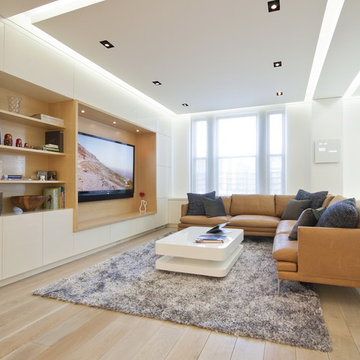
The owners of this prewar apartment on the Upper West Side of Manhattan wanted to combine two dark and tightly configured units into a single unified space. StudioLAB was challenged with the task of converting the existing arrangement into a large open three bedroom residence. The previous configuration of bedrooms along the Southern window wall resulted in very little sunlight reaching the public spaces. Breaking the norm of the traditional building layout, the bedrooms were moved to the West wall of the combined unit, while the existing internally held Living Room and Kitchen were moved towards the large South facing windows, resulting in a flood of natural sunlight. Wide-plank grey-washed walnut flooring was applied throughout the apartment to maximize light infiltration. A concrete office cube was designed with the supplementary space which features walnut flooring wrapping up the walls and ceiling. Two large sliding Starphire acid-etched glass doors close the space off to create privacy when screening a movie. High gloss white lacquer millwork built throughout the apartment allows for ample storage. LED Cove lighting was utilized throughout the main living areas to provide a bright wash of indirect illumination and to separate programmatic spaces visually without the use of physical light consuming partitions. Custom floor to ceiling Ash wood veneered doors accentuate the height of doorways and blur room thresholds. The master suite features a walk-in-closet, a large bathroom with radiant heated floors and a custom steam shower. An integrated Vantage Smart Home System was installed to control the AV, HVAC, lighting and solar shades using iPads.
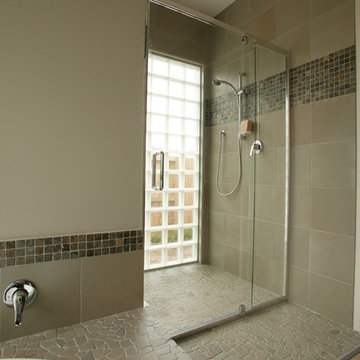
Random Tile brings a unique and dramatic design statement to any space. Using unique random shaped and sized stones to we create customized tiles that interlock seamlessly to cover any area. Our unique means of individually creating each interlocking tile insures that your installation will be completely custom, while retaining the premier look and quality for which we are known.
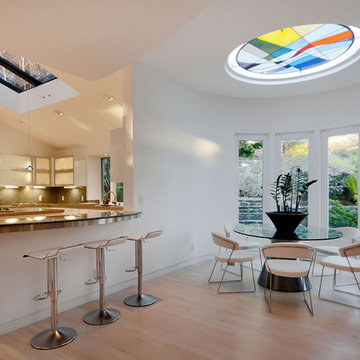
This is an example of a modern eat-in kitchen in San Francisco with glass-front cabinets and white cabinets.
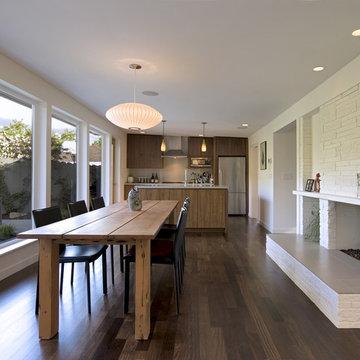
The kitchen was redesigned to accommodate more cooks in the kitchen by improving movement in and through the kitchen. A new glass door connects to an outdoor eating area.
Photo credit: Dale Lang
1,761 Modern Home Design Photos
Reload the page to not see this specific ad anymore
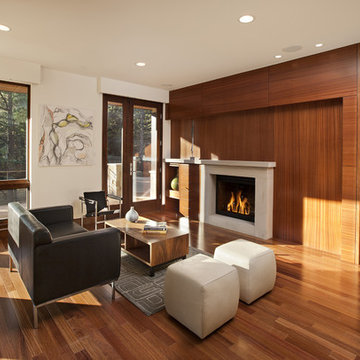
Modern contemporary living room, design by Mosaic Architects. Photo By Jim Bartsch
Inspiration for a modern open concept living room in Denver with a standard fireplace.
Inspiration for a modern open concept living room in Denver with a standard fireplace.
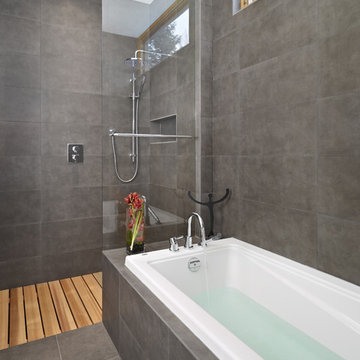
LG House (Edmonton)
Design :: thirdstone inc. [^]
Photography :: Merle Prosofsky
Inspiration for a modern bathroom in Edmonton with an open shower and an open shower.
Inspiration for a modern bathroom in Edmonton with an open shower and an open shower.
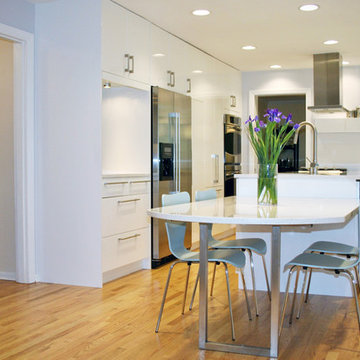
This is an example of a modern galley separate kitchen in Cincinnati with stainless steel appliances, flat-panel cabinets, white cabinets, an undermount sink and quartz benchtops.
2



















