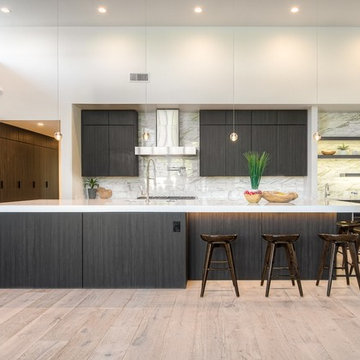Modern Kitchen Design Ideas
Refine by:
Budget
Sort by:Popular Today
121 - 140 of 497,998 photos
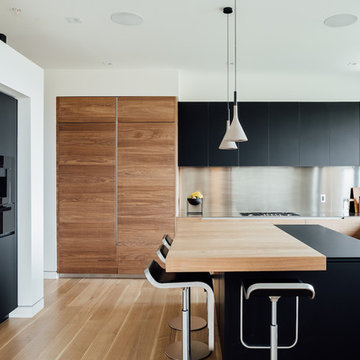
Kerri Fukkai
Inspiration for a modern l-shaped kitchen in Salt Lake City with flat-panel cabinets, black cabinets, stainless steel benchtops, metallic splashback, panelled appliances, light hardwood floors, with island and beige floor.
Inspiration for a modern l-shaped kitchen in Salt Lake City with flat-panel cabinets, black cabinets, stainless steel benchtops, metallic splashback, panelled appliances, light hardwood floors, with island and beige floor.
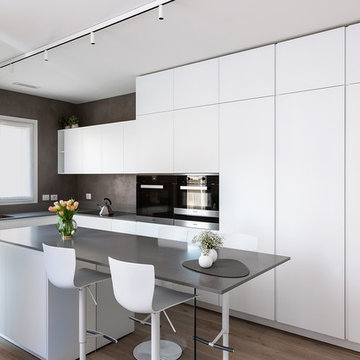
Fabrizio Russo Fotografo
Photo of a mid-sized modern l-shaped kitchen in Milan with a double-bowl sink, flat-panel cabinets, white cabinets, quartz benchtops, black appliances, with island, grey benchtop, medium hardwood floors and brown floor.
Photo of a mid-sized modern l-shaped kitchen in Milan with a double-bowl sink, flat-panel cabinets, white cabinets, quartz benchtops, black appliances, with island, grey benchtop, medium hardwood floors and brown floor.
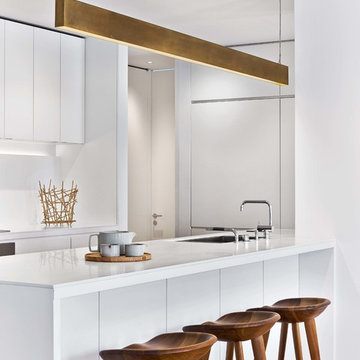
Modern u-shaped kitchen in New York with an undermount sink, flat-panel cabinets, white cabinets, light hardwood floors, with island, beige floor and white benchtop.
Find the right local pro for your project

Design ideas for a mid-sized modern single-wall kitchen in London with flat-panel cabinets, grey cabinets, mirror splashback, stainless steel appliances, with island, white floor and white benchtop.
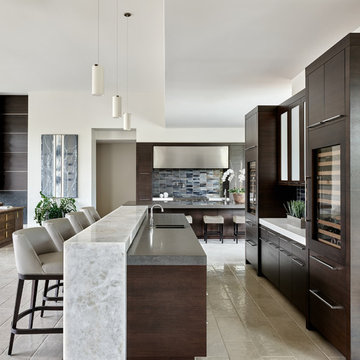
This photo: For a couple's house in Paradise Valley, architect C.P. Drewett created a sleek modern kitchen with Caesarstone counters and tile backsplashes from Art Stone LLC. Porcelain-tile floors from Villagio Tile & Stone provide contrast to the dark-stained vertical-grain white-oak cabinetry fabricated by Reliance Custom Cabinets.
Positioned near the base of iconic Camelback Mountain, “Outside In” is a modernist home celebrating the love of outdoor living Arizonans crave. The design inspiration was honoring early territorial architecture while applying modernist design principles.
Dressed with undulating negra cantera stone, the massing elements of “Outside In” bring an artistic stature to the project’s design hierarchy. This home boasts a first (never seen before feature) — a re-entrant pocketing door which unveils virtually the entire home’s living space to the exterior pool and view terrace.
A timeless chocolate and white palette makes this home both elegant and refined. Oriented south, the spectacular interior natural light illuminates what promises to become another timeless piece of architecture for the Paradise Valley landscape.
Project Details | Outside In
Architect: CP Drewett, AIA, NCARB, Drewett Works
Builder: Bedbrock Developers
Interior Designer: Ownby Design
Photographer: Werner Segarra
Publications:
Luxe Interiors & Design, Jan/Feb 2018, "Outside In: Optimized for Entertaining, a Paradise Valley Home Connects with its Desert Surrounds"
Awards:
Gold Nugget Awards - 2018
Award of Merit – Best Indoor/Outdoor Lifestyle for a Home – Custom
The Nationals - 2017
Silver Award -- Best Architectural Design of a One of a Kind Home - Custom or Spec
http://www.drewettworks.com/outside-in/
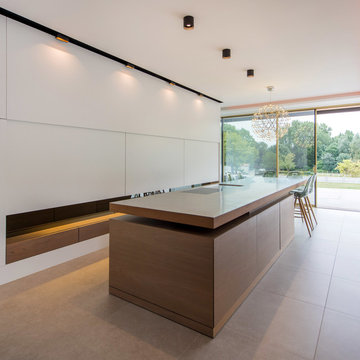
F.L
Photo of a modern galley eat-in kitchen in Lille with flat-panel cabinets, medium wood cabinets, panelled appliances, with island and beige floor.
Photo of a modern galley eat-in kitchen in Lille with flat-panel cabinets, medium wood cabinets, panelled appliances, with island and beige floor.
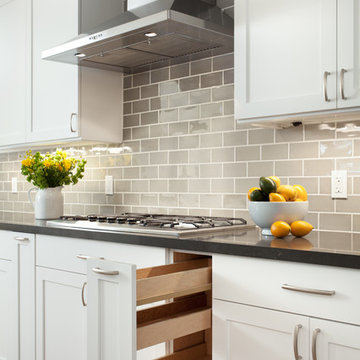
agajphoto
Mid-sized modern l-shaped eat-in kitchen in San Francisco with a drop-in sink, white cabinets, quartzite benchtops, grey splashback, ceramic splashback, stainless steel appliances, light hardwood floors, with island, beige floor and grey benchtop.
Mid-sized modern l-shaped eat-in kitchen in San Francisco with a drop-in sink, white cabinets, quartzite benchtops, grey splashback, ceramic splashback, stainless steel appliances, light hardwood floors, with island, beige floor and grey benchtop.
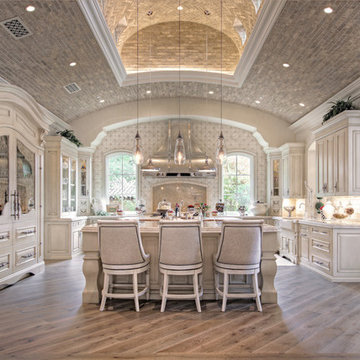
Expansive modern u-shaped kitchen in Phoenix with a farmhouse sink, raised-panel cabinets, light wood cabinets, quartzite benchtops, white splashback, terra-cotta splashback, panelled appliances, medium hardwood floors, multiple islands, brown floor and white benchtop.
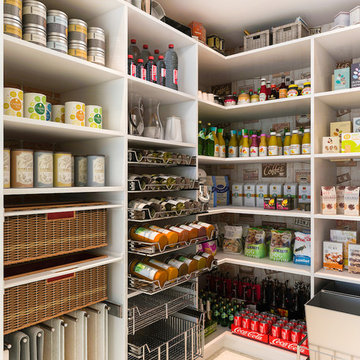
This well designed pantry has baskets, trays, spice racks and many other pull-outs, which not only organizes the space, but transforms the pantry into an efficient, working area of the kitchen.
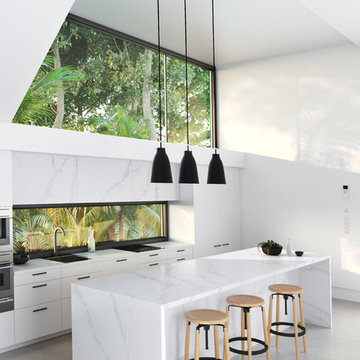
Dress your Home with Silestone® Eternal Collection & Williams Sonoma and get a $150 gift card: https://www.silestoneusa.com/silestone-eternal-williams-sonoma/
Eternal Calacatta Gold
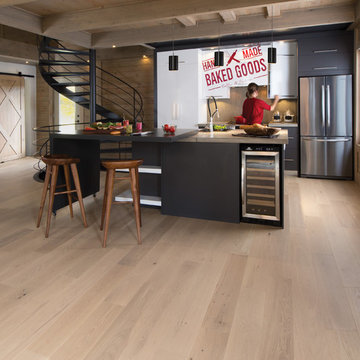
Photo of a small modern galley eat-in kitchen in Los Angeles with flat-panel cabinets, black cabinets, concrete benchtops, grey splashback, stainless steel appliances, light hardwood floors, with island, beige floor and grey benchtop.
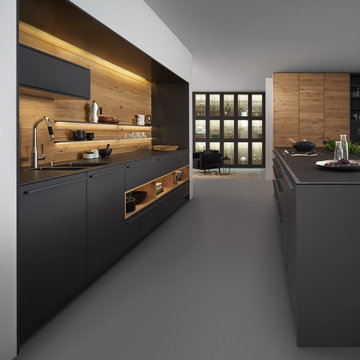
Photo of a large modern galley open plan kitchen in New York with a double-bowl sink, flat-panel cabinets, grey cabinets, solid surface benchtops, brown splashback, stainless steel appliances, concrete floors and with island.
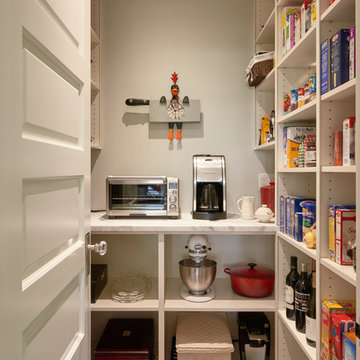
Dale Christopher Lang
Mid-sized modern u-shaped kitchen pantry in Seattle with open cabinets, white cabinets, marble benchtops, stainless steel appliances, medium hardwood floors and no island.
Mid-sized modern u-shaped kitchen pantry in Seattle with open cabinets, white cabinets, marble benchtops, stainless steel appliances, medium hardwood floors and no island.
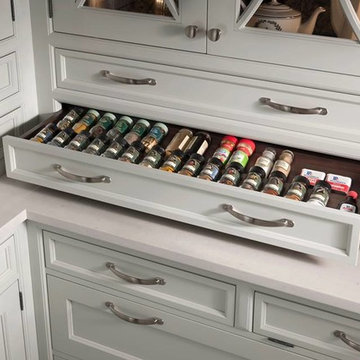
Wood-Mode custom cabinets are designed to provide storage organization in every room. You can keep all your spices in the same place for easy access.
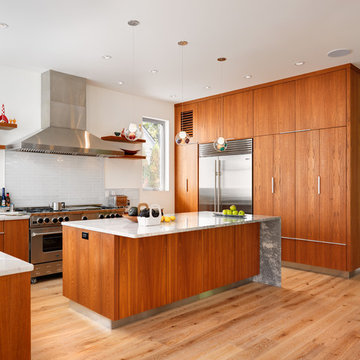
- Vince Klassan Photography -
This kitchen has a lot to offer, both visually and in terms of storage and space. Oiled teak, grey stone countertops, and a glass tile backsplash combine to create a striking contrast that highlights the most functional and stylish parts of the kitchen. The open shelving provides ample storage and space to accent the homeowner's decor, giving the kitchen a personalized touch that makes it both bold and inviting.
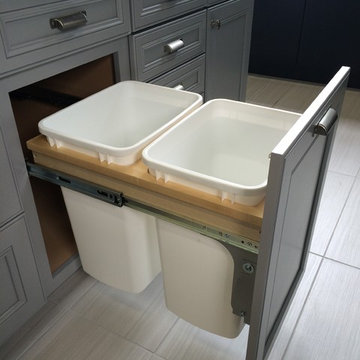
Cabinets:
Waypoint Cabinetry | Maple Espresso & Painted Stone
Countertops:
Caeserstone Countertops - Alpine Mist and
Leathered Lennon Granite
Backsplash:
Topcu Wooden White Marble
Plumbing: Blanco and Shocke
Stove and Hood:
Blue Star
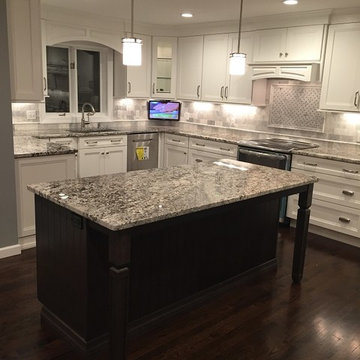
AFTER
Photo of a large modern l-shaped eat-in kitchen in New York with a single-bowl sink, shaker cabinets, white cabinets, granite benchtops, grey splashback, stone tile splashback, stainless steel appliances, dark hardwood floors and with island.
Photo of a large modern l-shaped eat-in kitchen in New York with a single-bowl sink, shaker cabinets, white cabinets, granite benchtops, grey splashback, stone tile splashback, stainless steel appliances, dark hardwood floors and with island.
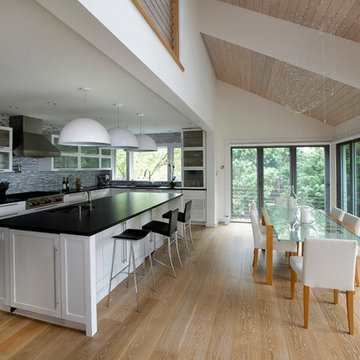
Cerused Oak Wide Plank Flooring, Mattituck, NY
Heritage Wide Plank Flooring
This is an example of a modern kitchen in New York.
This is an example of a modern kitchen in New York.
Modern Kitchen Design Ideas
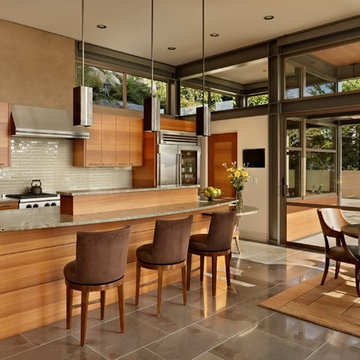
Modern eat-in kitchen in Seattle with beige splashback, glass tile splashback, stainless steel appliances, flat-panel cabinets and medium wood cabinets.
7
