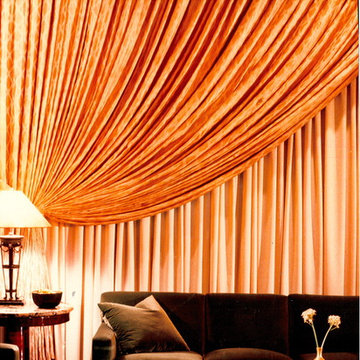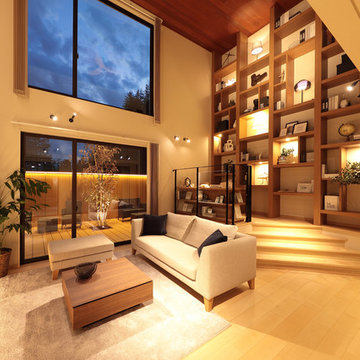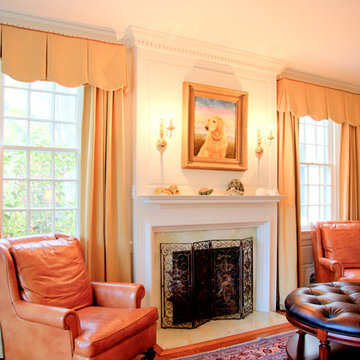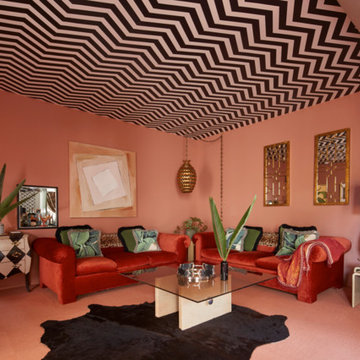Orange Living Room Design Photos
Refine by:
Budget
Sort by:Popular Today
181 - 200 of 17,975 photos
Item 1 of 3
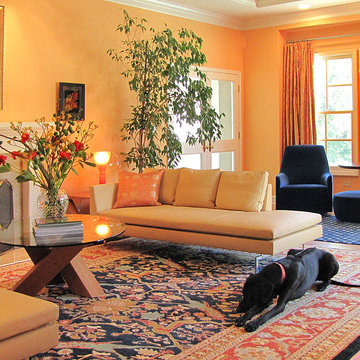
Photo of a contemporary formal living room in San Francisco with orange walls and a standard fireplace.
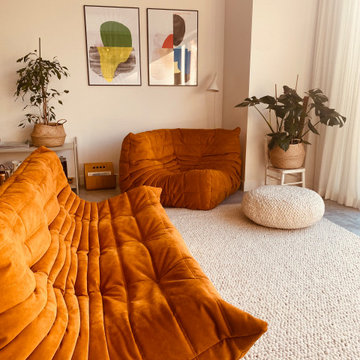
The lounge are uses modular sofas for maximum flexibility. The sofas are arranged facing the garden. A Moroccan custom made boucle rug adds texture and warmth to the space and carefully defines the lounge area. No coffee table, instead smaller side tables for increased movability.
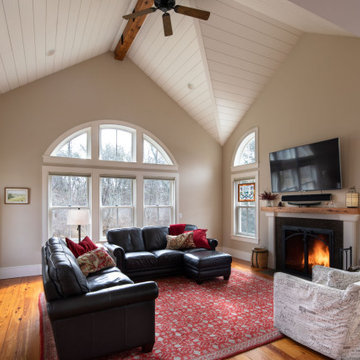
Inspiration for a mid-sized traditional open concept living room in Boston with beige walls, a standard fireplace, a wall-mounted tv, brown floor, vaulted, medium hardwood floors and a plaster fireplace surround.
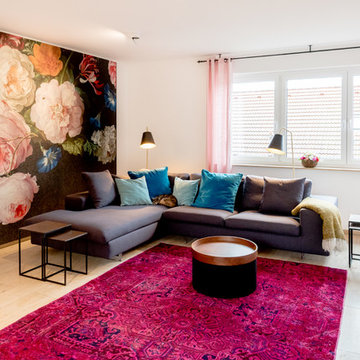
by andy
Contemporary formal enclosed living room in Berlin with white walls, light hardwood floors and beige floor.
Contemporary formal enclosed living room in Berlin with white walls, light hardwood floors and beige floor.
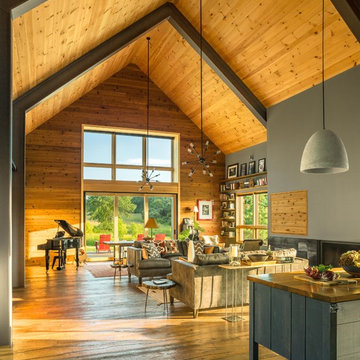
Jim Westphalen
Inspiration for a large modern formal open concept living room in Burlington with brown walls, medium hardwood floors, no tv and brown floor.
Inspiration for a large modern formal open concept living room in Burlington with brown walls, medium hardwood floors, no tv and brown floor.
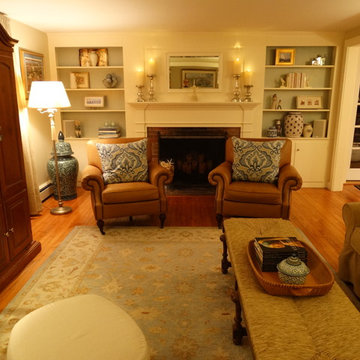
This is an example of a mid-sized traditional enclosed living room in Boston with beige walls, light hardwood floors, a standard fireplace and a brick fireplace surround.
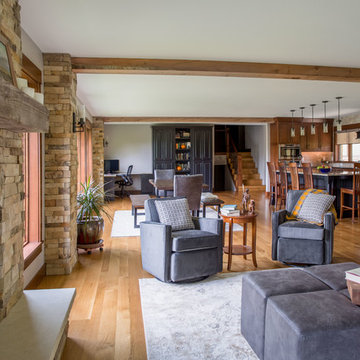
Project by Wiles Design Group. Their Cedar Rapids-based design studio serves the entire Midwest, including Iowa City, Dubuque, Davenport, and Waterloo, as well as North Missouri and St. Louis.
For more about Wiles Design Group, see here: https://wilesdesigngroup.com/
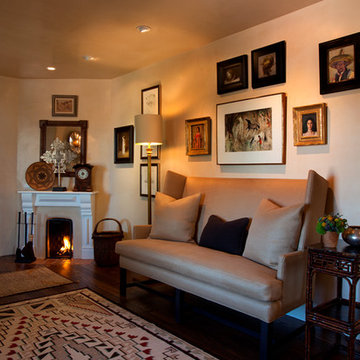
Design ideas for a large enclosed living room in Albuquerque with beige walls, dark hardwood floors, a corner fireplace, a wood fireplace surround and no tv.
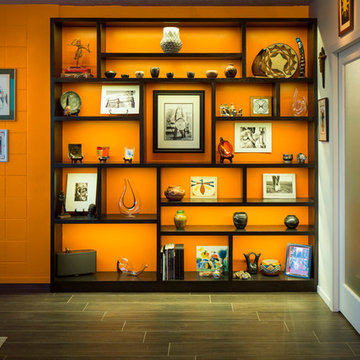
Photo by Robert Reck
Mid-sized open concept living room in Albuquerque with orange walls, porcelain floors, no fireplace and no tv.
Mid-sized open concept living room in Albuquerque with orange walls, porcelain floors, no fireplace and no tv.
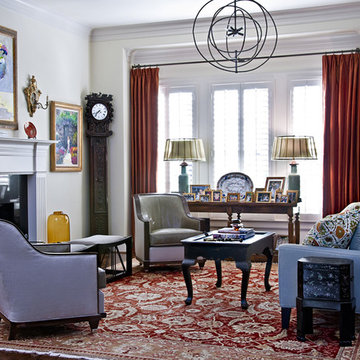
This is an example of a mid-sized traditional formal enclosed living room in Dallas with a standard fireplace, white walls, dark hardwood floors, a tile fireplace surround and no tv.

Built-ins and open shelves of books divide the Living Room from Reading Room entrance beyond. A dramatic ceiling of layered beams is revealed.
Inspiration for a mid-sized transitional formal open concept living room in Los Angeles with white walls, medium hardwood floors, a standard fireplace, a wood fireplace surround, no tv, brown floor and vaulted.
Inspiration for a mid-sized transitional formal open concept living room in Los Angeles with white walls, medium hardwood floors, a standard fireplace, a wood fireplace surround, no tv, brown floor and vaulted.

Design ideas for a mid-sized eclectic formal enclosed living room in Phoenix with red walls, dark hardwood floors, no fireplace, no tv and brown floor.
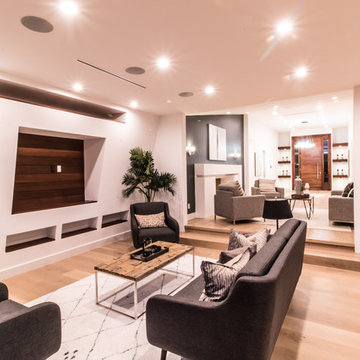
This is an example of a large modern formal open concept living room in Los Angeles with white walls, medium hardwood floors, no fireplace, a wall-mounted tv and brown floor.
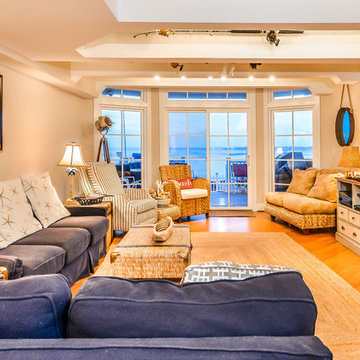
Inspiration for a large beach style enclosed living room in DC Metro with white walls, medium hardwood floors, a corner fireplace, a stone fireplace surround and a wall-mounted tv.
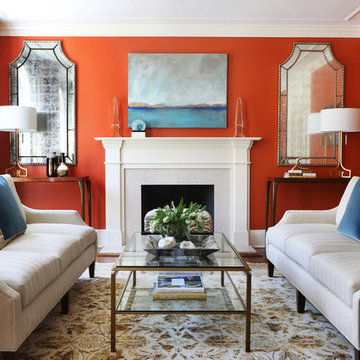
Design ideas for a mid-sized traditional formal enclosed living room in New York with a standard fireplace, red walls, carpet, a stone fireplace surround, no tv and multi-coloured floor.
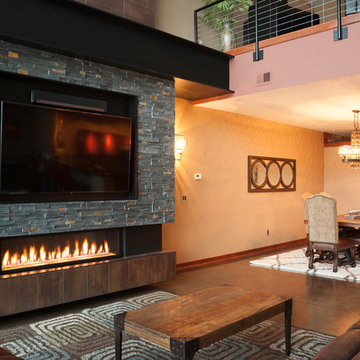
The owners of this downtown Wichita condo contacted us to design a fireplace for their loft living room. The faux I-beam was the solution to hiding the duct work necessary to properly vent the gas fireplace. The ceiling height of the room was approximately 20' high. We used a mixture of real stone veneer, metallic tile, & black metal to create this unique fireplace design. The division of the faux I-beam between the materials brings the focus down to the main living area.
Photographer: Fred Lassmann
Orange Living Room Design Photos
10
