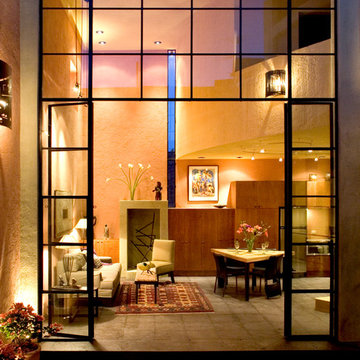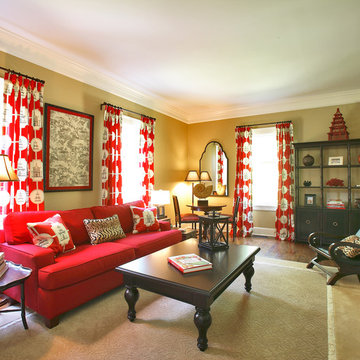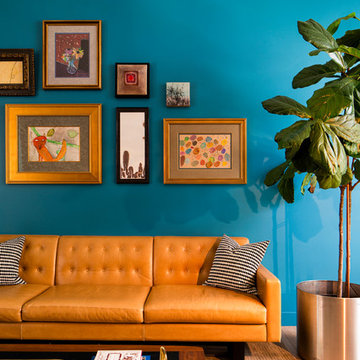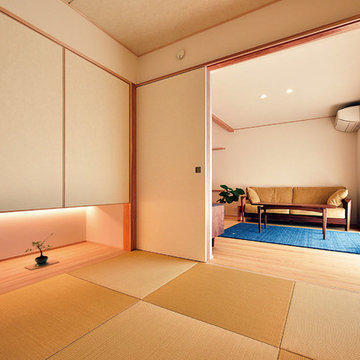Orange Living Room Design Photos
Refine by:
Budget
Sort by:Popular Today
41 - 60 of 17,989 photos
Item 1 of 3
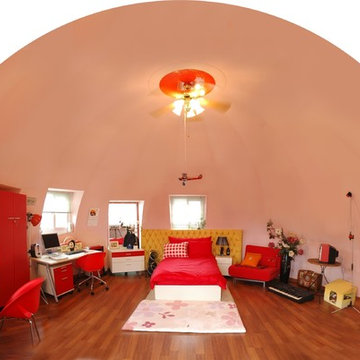
Product name: Prefabricated house
Model no.: 6m dome
Place of Origin: South Korea
Main features:
1) Easy to assemble: It takes under 4 hours by 2~3 people
2) Portable: Light weight (Packed easily and shipped wherever)
3) Weather tested: Proven in tropics, in arctic climates and have withstood hurricane force winds.
3) Durable, Rustproof, Rainproof
4) Energy Efficiency: Save up to 60% in heating or cooling costs
5) Low cost
Usage:
1) Disaster shelter
2) Tourist rentals
3) Military applications
4) Remote field camps
5) Spa or equipment covers
6) Storage sheds
7) Camp
Specification:
1) Height : 3.7m
2) Area and Weight : 29.2m² , 544.3kg
3) Material: Fiberglass
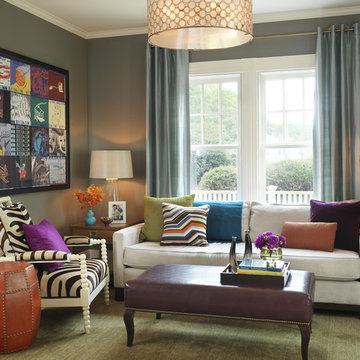
This is an example of a contemporary living room in Boston with grey walls, carpet, no fireplace and no tv.
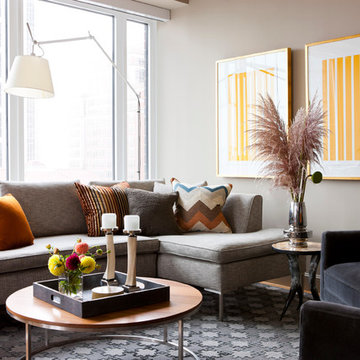
Large modern open concept living room in Boston with light hardwood floors and brown walls.
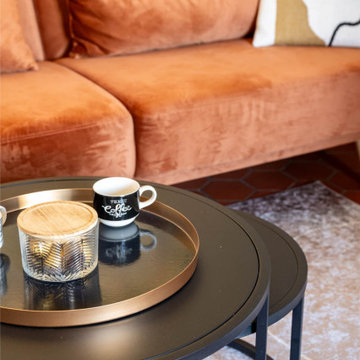
Aménagement d'un appartement pour la location saisonnière. Réalisation et suivi de A à Z en 1 mois (choix et achats des mobiliers, pose de papier peints etc).

Photo of a contemporary living room with yellow walls, dark hardwood floors and brown floor.
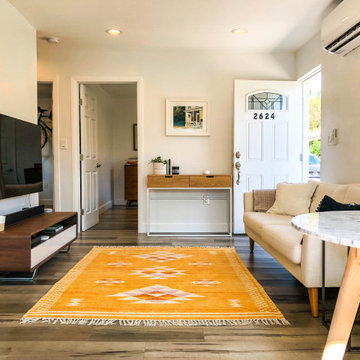
Additional Dwelling Unit / Small Great Room
This accessory dwelling unit provides all of the necessary components to happy living. With it's lovely living room, bedroom, home office, bathroom and full kitchenette, it is a dream oasis ready to inhabited.
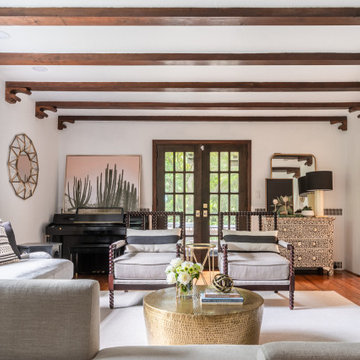
This living room renovation features a transitional style with a nod towards Tudor decor. The living room has to serve multiple purposes for the family, including entertaining space, family-together time, and even game-time for the kids. So beautiful case pieces were chosen to house games and toys, the TV was concealed in a custom built-in cabinet and a stylish yet durable round hammered brass coffee table was chosen to stand up to life with children. This room is both functional and gorgeous! Curated Nest Interiors is the only Westchester, Brooklyn & NYC full-service interior design firm specializing in family lifestyle design & decor.
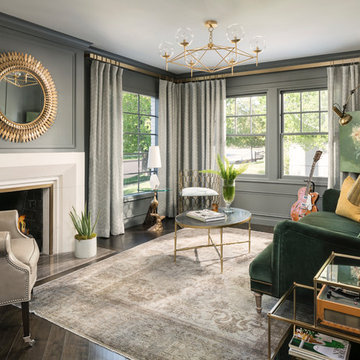
Joshua Caldwell Photography
Traditional living room in Salt Lake City with a music area, grey walls, dark hardwood floors, a standard fireplace and no tv.
Traditional living room in Salt Lake City with a music area, grey walls, dark hardwood floors, a standard fireplace and no tv.
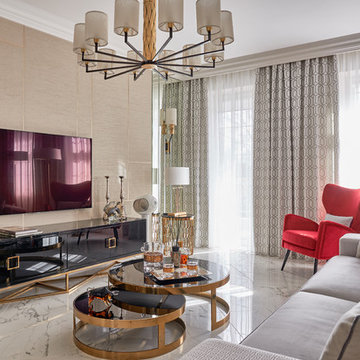
Дизайн: Алёна Чашкина
Стиль: Сергей Гиро
Фото: Александр Шевцов
Design ideas for a contemporary living room in Other with beige walls, a wall-mounted tv and white floor.
Design ideas for a contemporary living room in Other with beige walls, a wall-mounted tv and white floor.
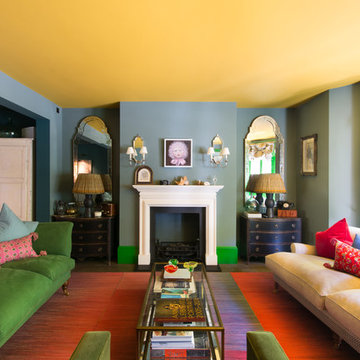
Beautiful touches of artistry have been applied to each interior pocket – from moody greens set against emerald tiling to happy collisions of primary colours.
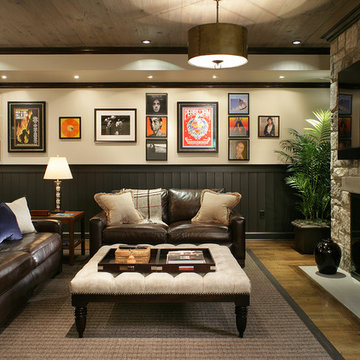
A basement level family room with music related artwork. Framed album covers and musical instruments reflect the home owners passion and interests.
Photography by: Peter Rymwid
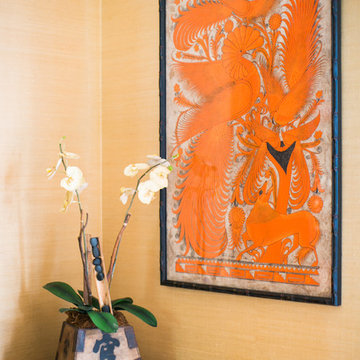
Nancy Neil
Design ideas for a mid-sized asian open concept living room in Santa Barbara with beige walls, light hardwood floors and a standard fireplace.
Design ideas for a mid-sized asian open concept living room in Santa Barbara with beige walls, light hardwood floors and a standard fireplace.
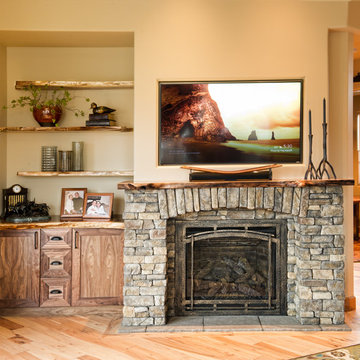
Inspiration for a large country enclosed living room in Seattle with beige walls, light hardwood floors, a standard fireplace and a stone fireplace surround.
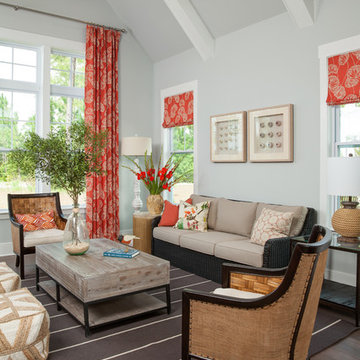
Salt Studio NC - Kelly Starbuck
Traditional formal living room in Charlotte with grey walls and dark hardwood floors.
Traditional formal living room in Charlotte with grey walls and dark hardwood floors.
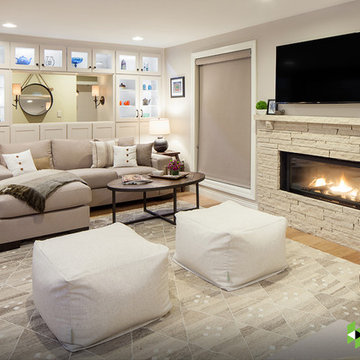
Photo: Brian Barkley © 2015 Houzz
This is an example of a traditional living room in Other with grey walls, a ribbon fireplace, light hardwood floors and beige floor.
This is an example of a traditional living room in Other with grey walls, a ribbon fireplace, light hardwood floors and beige floor.
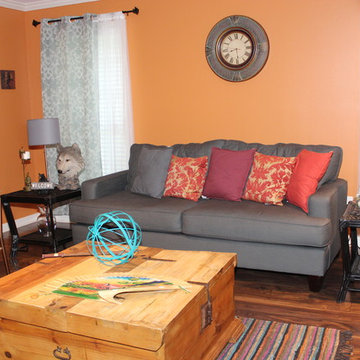
Tabitha Amos Photography
Design ideas for a mid-sized enclosed living room in Atlanta with orange walls, medium hardwood floors, no fireplace and no tv.
Design ideas for a mid-sized enclosed living room in Atlanta with orange walls, medium hardwood floors, no fireplace and no tv.
Orange Living Room Design Photos
3
