Refine by:
Budget
Sort by:Popular Today
201 - 220 of 1,262 photos
Item 1 of 2
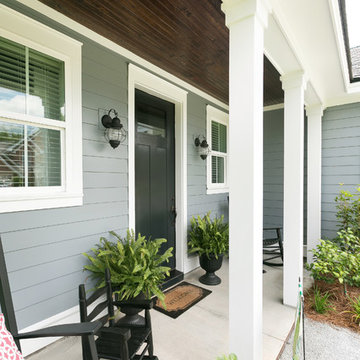
Patrick Brickman and Ebony Ellis
Photo of a traditional front yard verandah in Charleston with concrete slab, a roof extension and with columns.
Photo of a traditional front yard verandah in Charleston with concrete slab, a roof extension and with columns.
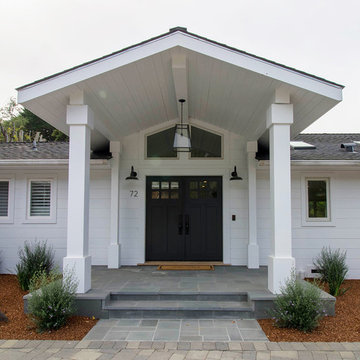
Mid-sized modern front yard verandah in San Francisco with with columns, stamped concrete and a roof extension.
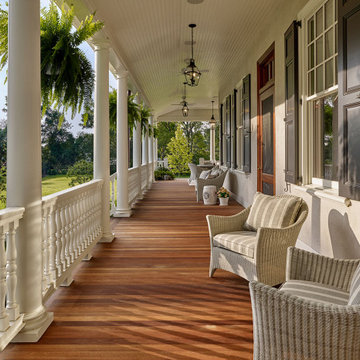
Covered porch of new addition to 1830s historic farmhouse with white railings and columns, wood decking, hanging lanterns and ceiling fans.
Photo of a country side yard verandah in Philadelphia with with columns, decking and a roof extension.
Photo of a country side yard verandah in Philadelphia with with columns, decking and a roof extension.
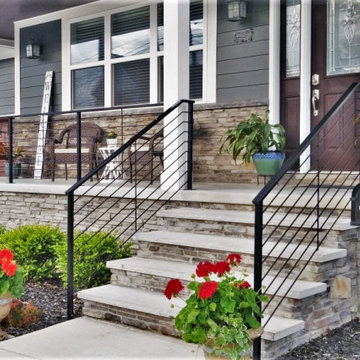
This is an example of a mid-sized contemporary front yard verandah in Detroit with with columns, brick pavers, a roof extension and metal railing.
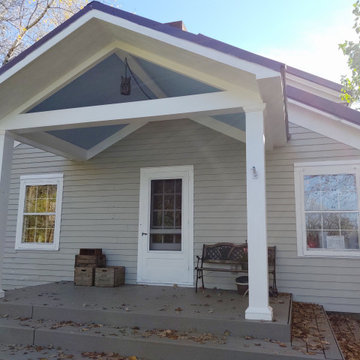
The square columns, with decorative caps and bases, are reminiscent of the original entry design and offer a touch of elegance without being overbearing.
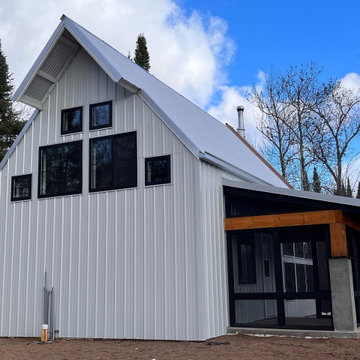
Screens installed.
2/3 concrete posts topped by 10x10 pine timbers stained cedartone. All of these natural materials and color tones pop nicely against the white metal siding and galvalume roofing. Massive timber with the steel plates and concrete piers turned out nice. Small detail to notice: smaller steel plate right under the post makes it appear to be floating. Love that.
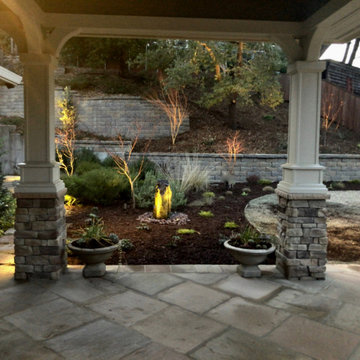
This is an example of a mid-sized traditional front yard verandah in San Francisco with with columns, natural stone pavers and a roof extension.
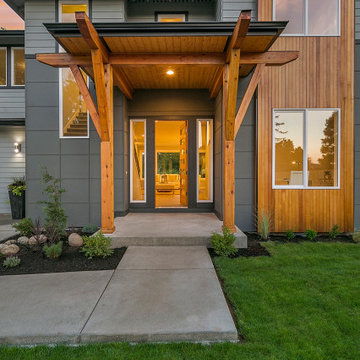
Modern entry incorporating beams
This is an example of a modern front yard verandah in Seattle with with columns and a roof extension.
This is an example of a modern front yard verandah in Seattle with with columns and a roof extension.
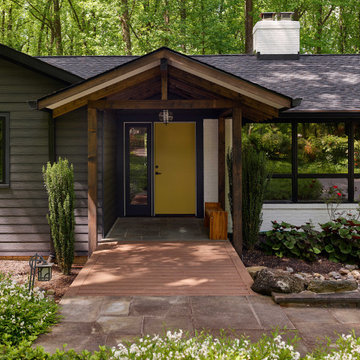
The new porch sets the tone for the rest of this whole house renovation. The covered roof, asymmetrical door with glass side lite and earthy color palette, make for a modern, fresh and inviting project.
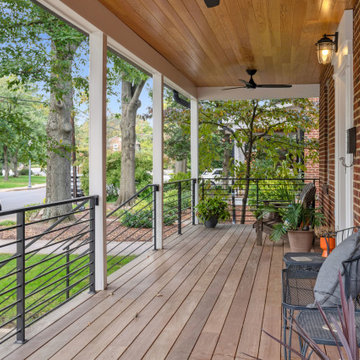
The addition of a beautiful front porch with a fir ceiling, Ipe decking, modern horizontal handrails, and new front entry contributed to the home's enhanced aesthetics and functionality.
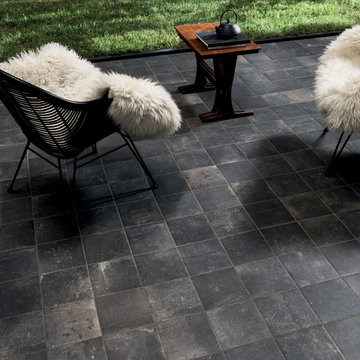
Outdoor tiles with stone look.
Collections: Carriere Du Kronos - Noir
Photo of a scandinavian front yard verandah with with columns, tile and a roof extension.
Photo of a scandinavian front yard verandah with with columns, tile and a roof extension.
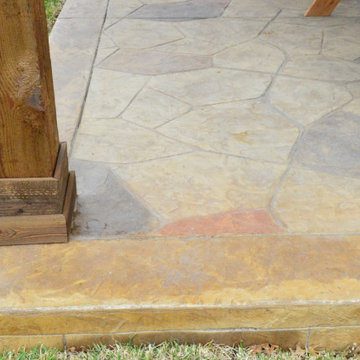
Imagine a tranquil, spa-like getaway in your very own backyard – just steps from the rear of your home. Sound silly? Not with us leading the magical creation.
The fanciful colored patio at the base of the cabana patio is built using Stain and Stamp concrete in a flagstone pattern in a wonderful combination of the colors: terra cotta, pecan bone and dark walnut.
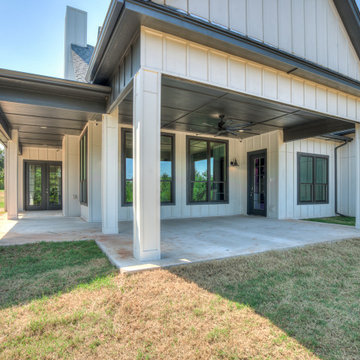
Rear Covered Porch/Lanai of Crystal Falls. View plan THD-8677: https://www.thehousedesigners.com/plan/crystal-falls-8677/
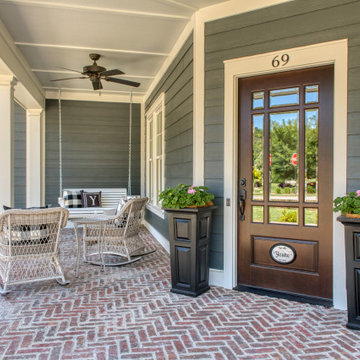
Herringbone Brick Paver Porch
Photo of a mid-sized transitional front yard verandah in Atlanta with with columns and brick pavers.
Photo of a mid-sized transitional front yard verandah in Atlanta with with columns and brick pavers.
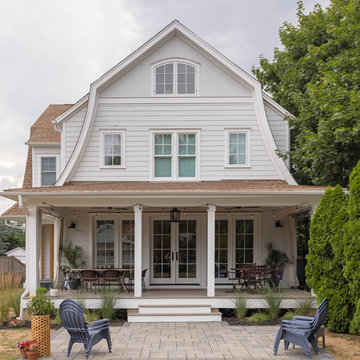
This beach-town home with attic features a light arctic white exterior siding, with a rear covered porch along the width of the home. The porch has access to the backyard with concrete paver patio, as well as inside with 3 sets of french doors. The contrast of the white trim against the tan roof create a warm fresh updated coastal color pallet. The rear porch feels very beachy with its gray floors, white trim, white privacy curtains on the sides, black curtain rods, simple wicker chairs around a long table, multiple seating areas, and contrasting black light fixtures & fans. Beachy grass landscaping softens the edge of the porch. The porch can be used rain or shine to comfortably seat friends & family.
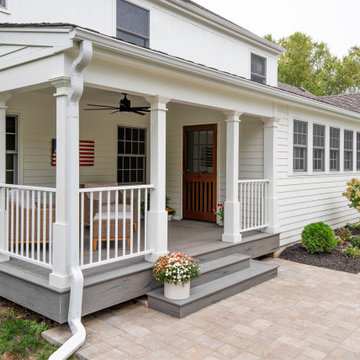
Inspiration for a mid-sized backyard verandah in Kansas City with with columns, concrete pavers, a roof extension and metal railing.
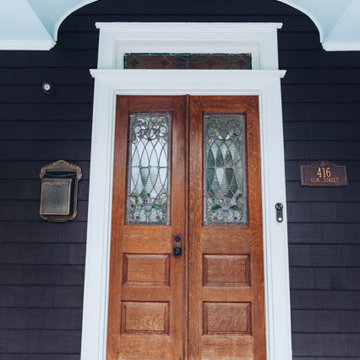
This beautiful home in Westfield, NJ needed a little front porch TLC. Anthony James Master builders came in and secured the structure by replacing the old columns with brand new custom columns. The team created custom screens for the side porch area creating two separate spaces that can be enjoyed throughout the warmer and cooler New Jersey months.
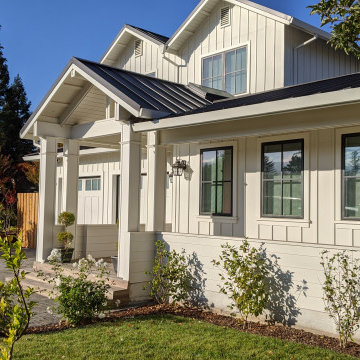
Photo of an expansive country front yard verandah with with columns, brick pavers and a roof extension.
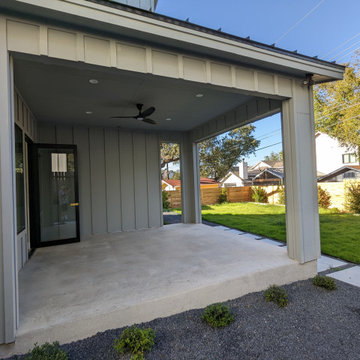
View of the covered back porch.
Photo of a mid-sized modern backyard verandah in Austin with with columns, concrete pavers and a roof extension.
Photo of a mid-sized modern backyard verandah in Austin with with columns, concrete pavers and a roof extension.
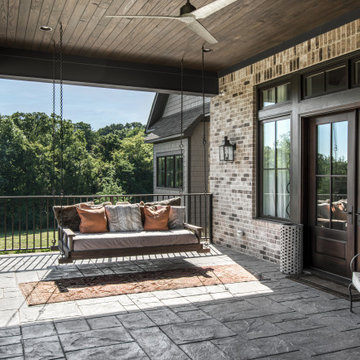
Architecture: Noble Johnson Architects
Interior Design: Rachel Hughes - Ye Peddler
Photography: Studiobuell | Garett Buell
Inspiration for an expansive transitional front yard verandah in Nashville with with columns, natural stone pavers and a roof extension.
Inspiration for an expansive transitional front yard verandah in Nashville with with columns, natural stone pavers and a roof extension.
Outdoor Design Ideas with with Columns
11





