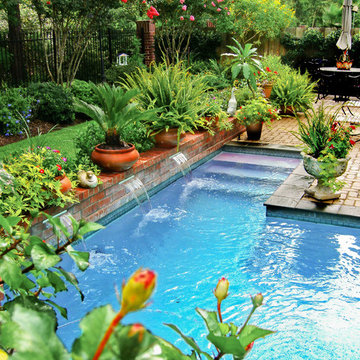Pool Design Ideas
Refine by:
Budget
Sort by:Popular Today
101 - 120 of 448,410 photos
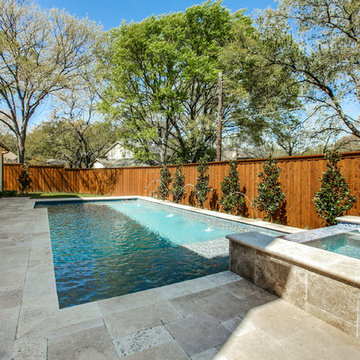
This is an example of a mid-sized transitional backyard rectangular lap pool in Dallas with a hot tub and tile.
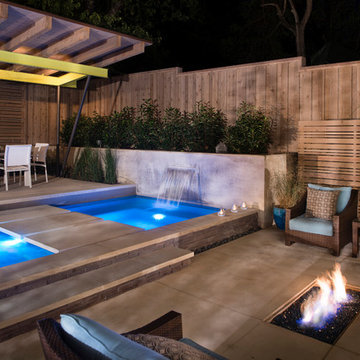
The planning phase of this modern retreat was an intense collaboration that took place over the course of more than two years. While the initial design concept exceeded the clients' expectations, it also exceeded their budget beyond the point of comfort.
The next several months were spent modifying the design, in attempts to lower the budget. Ultimately, the decision was made that they would hold off on the project until they could budget for the original design, rather than compromising the vision.
About a year later, we repeated that same process, which resulted in the same outcome. After another year-long hiatus, we met once again. We revisited design thoughts, each of us bringing to the table new ideas and options.
Each thought simply solidified the fact that the initial vision was absolutely what we all wanted to see come to fruition, and the decision was finally made to move forward.
The main challenge of the site was elevation. The Southeast corner of the lot stands 5'6" above the threshold of the rear door, while the Northeast corner dropped a full 2' below the threshold of the door.
The backyard was also long and narrow, sloping side-to-side and toward the house. The key to the design concept was to deftly place the project into the slope and utilize the elevation changes, without allowing them to dominate the yard, or overwhelm the senses.
The unseen challenge on this project came in the form of hitting every underground issue possible. We had to relocate the sewer main, the gas line, and the electrical service; and since rock was sitting about 6" below the surface, all of these had to be chiseled through many feet of dense rock, adding to our projected timeline and budget.
As you enter the space, your first stop is an outdoor living area. Smooth finished concrete, colored to match the 'Leuder' limestone coping, has a subtle saw-cut pattern aligned with the edges of the recessed fire pit.
In small spaces, it is important to consider a multi-purpose approach. So, the recessed fire pit has been fitted with an aluminum cover that allows our client to set up tables and chairs for entertaining, right over the top of the fire pit.
From here, it;s two steps up to the pool elevation, and the floating 'Leuder' limestone stepper pads that lead across the pool and hide the dam wall of the flush spa.
The main retaining wall to the Southeast is a poured concrete wall with an integrated sheer descent waterfall into the spa. To bring in some depth and texture, a 'Brownstone' ledgestone was used to face both the dropped beam on the pool, and the raised beam of the water feature wall.
The main water feature is comprised of five custom made stainless steel scuppers, supplied by a dedicated booster pump.
Colored concrete stepper pads lead to the 'Ipe' wood deck at the far end of the pool. The placement of this wood deck allowed us to minimize our use of retaining walls on the Northeast end of the yard, since it drops off over three feet below the elevation of the pool beam.
One of the most unique features on this project has to be the structure over the dining area. With a unique combination of steel and wood, the clean modern aesthetic of this structure creates a visual stamp in the space that standard structure could not accomplish.
4" steel posts, painted charcoal grey, are set on an angle, 4' into the bedrock, to anchor the structure. Steel I-beams painted in green-yellow color--aptly called "frolic"--act as the base to the hefty cedar rafters of the roof structure, which has a slight pitch toward the rear.
A hidden gutter on the back of the roof sends water down a copper rain chain, and into the drainage system. The backdrop for both this dining area , as well as the living area, is the horizontal screen panel, created with alternating sizes of cedar planks, stained to a calm hue of dove grey.
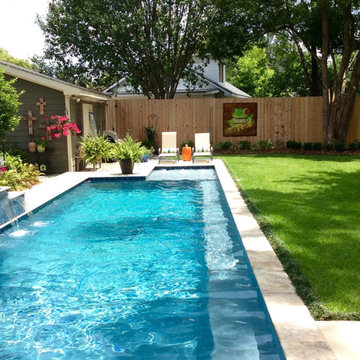
Even inside city limits, the Designs by Robin team maximized yard space by designing custom pool layout. Additional accessorizing helped create a fun backyard that fits into the culture of downtown Lafayette.
Find the right local pro for your project
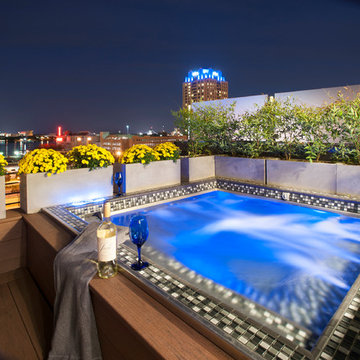
A modern inspired, contemporary town house in Philadelphia's most historic neighborhood. This custom built luxurious home provides state of the art urban living on six levels with all the conveniences of suburban homes. Vertical staking allows for each floor to have its own function, feel, style and purpose, yet they all blend to create a rarely seen home. A six-level elevator makes movement easy throughout. With over 5,000 square feet of usable indoor space and over 1,200 square feet of usable exterior space, this is urban living at its best. Breathtaking 360 degree views from the roof deck with outdoor kitchen and plunge pool makes this home a 365 day a year oasis in the city. Photography by Jay Greene.

Photo of a mid-sized modern backyard rectangular pool in Dallas with a water feature and decking.

Photography by Paul Dyer
Inspiration for a large transitional backyard rectangular pool in San Francisco.
Inspiration for a large transitional backyard rectangular pool in San Francisco.
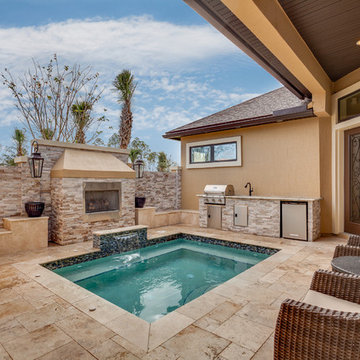
Dream Finders Homes, Las Palmas II, Patio pool
Design ideas for a mediterranean rectangular pool in Jacksonville.
Design ideas for a mediterranean rectangular pool in Jacksonville.
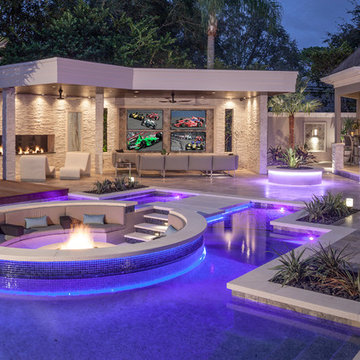
Appearing to float within the pool, the 8 foot circular lowered fire lounge and patio area provides a prime vantage point for embracing the total outdoor experience.
Photography by Joe Traina
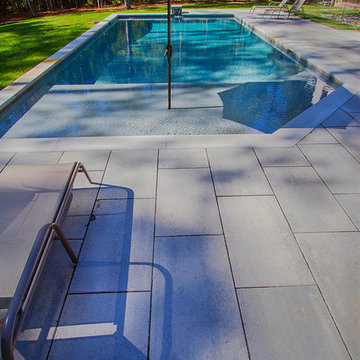
Photos by Eric Delaforce
This is an example of a mid-sized contemporary backyard custom-shaped lap pool in Raleigh with a water feature and concrete pavers.
This is an example of a mid-sized contemporary backyard custom-shaped lap pool in Raleigh with a water feature and concrete pavers.
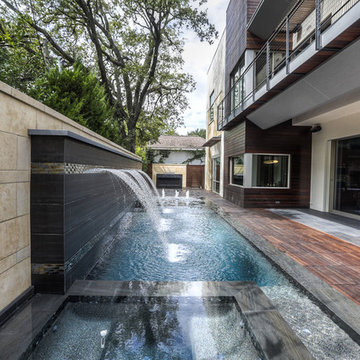
modern
west University
Small modern backyard rectangular infinity pool in Houston with a water feature and decking.
Small modern backyard rectangular infinity pool in Houston with a water feature and decking.
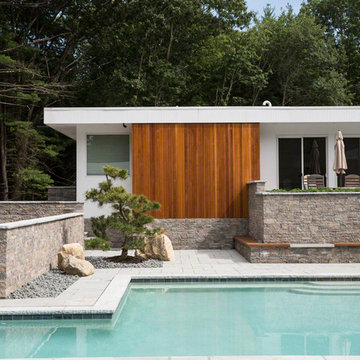
Greg Saunders
Inspiration for a mid-sized contemporary backyard custom-shaped pool in Boston with a pool house and tile.
Inspiration for a mid-sized contemporary backyard custom-shaped pool in Boston with a pool house and tile.

John Prouty
Inspiration for a mid-sized contemporary backyard rectangular pool in Phoenix with a water slide and concrete pavers.
Inspiration for a mid-sized contemporary backyard rectangular pool in Phoenix with a water slide and concrete pavers.

Inspiration for a mid-sized traditional backyard rectangular pool in Nashville with natural stone pavers and a hot tub.
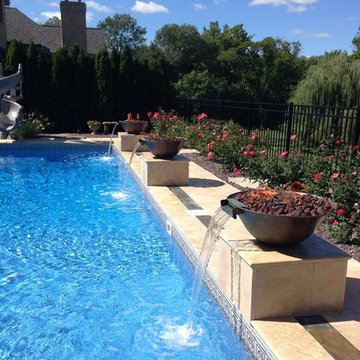
M. Sexton
Photo of a large traditional backyard rectangular pool in Chicago with a water feature and tile.
Photo of a large traditional backyard rectangular pool in Chicago with a water feature and tile.
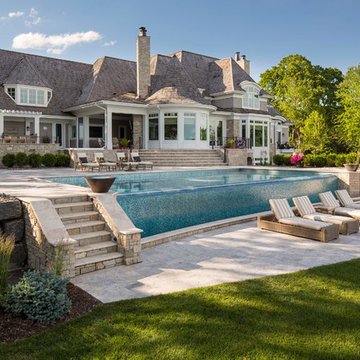
The infinity swimming pool is the centerpiece of this dramatic yard. The upper and lower travertine patios give depth to the entertaining space. The retaining walls double as a garden bed to bring color into the yard. The fire bowls on either side of the pool light add to the ambiance for evening entertaining.
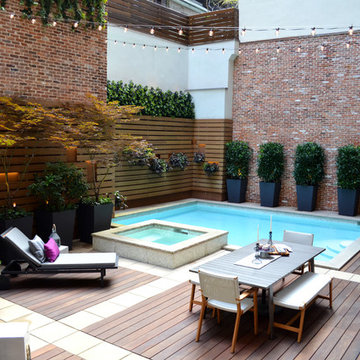
Jeffrey Erb
Small contemporary courtyard rectangular pool in New York with a hot tub and decking.
Small contemporary courtyard rectangular pool in New York with a hot tub and decking.
Pool Design Ideas
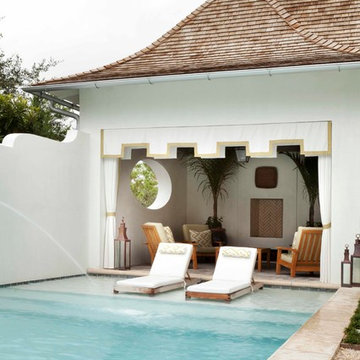
Emily Followill
Photo of an expansive beach style backyard rectangular pool in Miami with concrete pavers.
Photo of an expansive beach style backyard rectangular pool in Miami with concrete pavers.
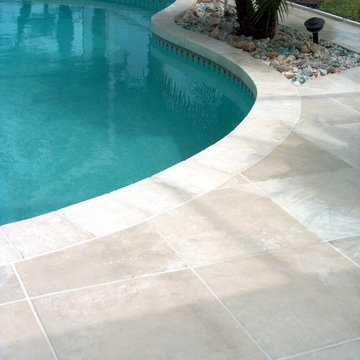
Concrete stained to look like travertine tile
Photo of a tropical pool in Orlando.
Photo of a tropical pool in Orlando.
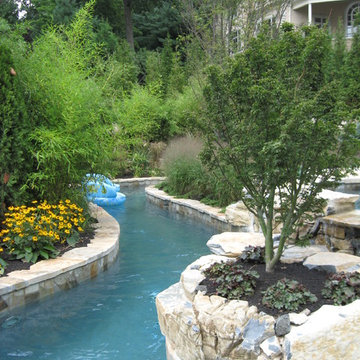
This is an example of an expansive transitional backyard custom-shaped natural pool in New York with a water feature and natural stone pavers.
6



